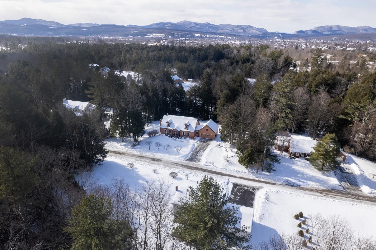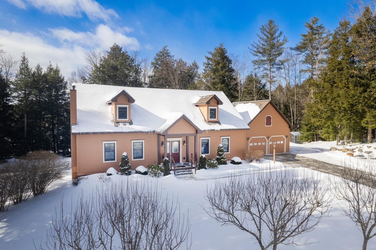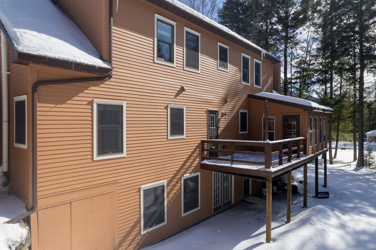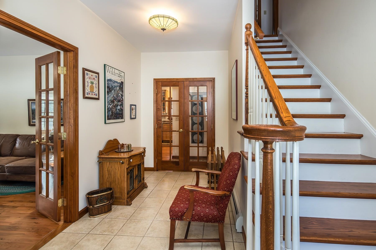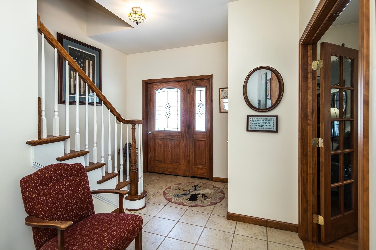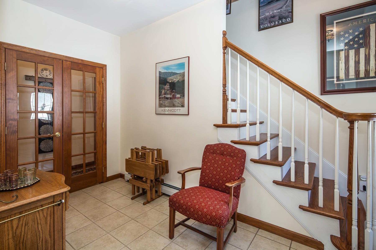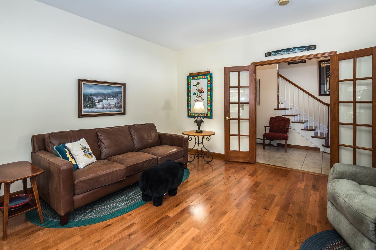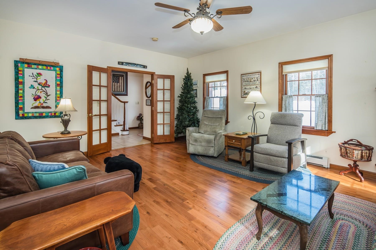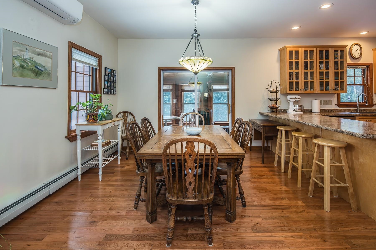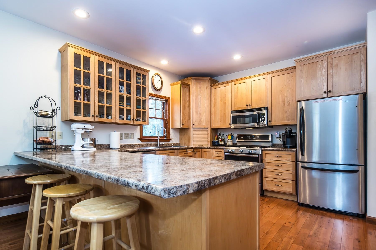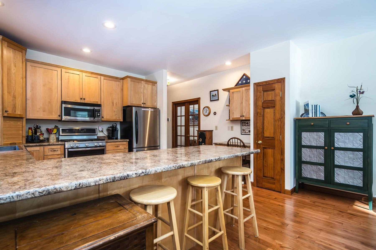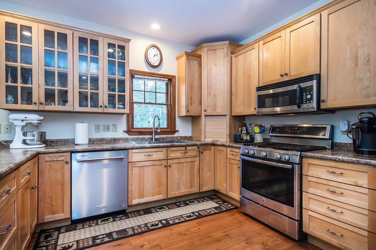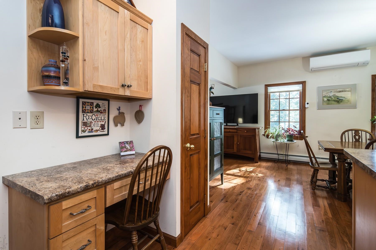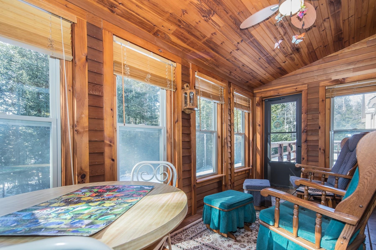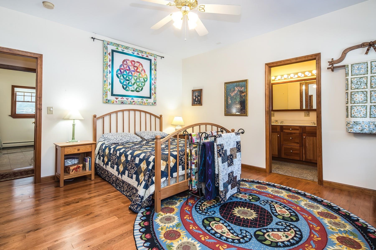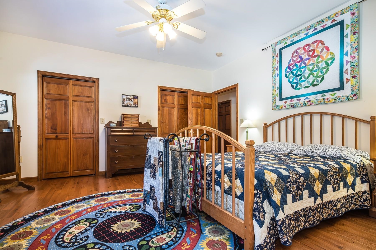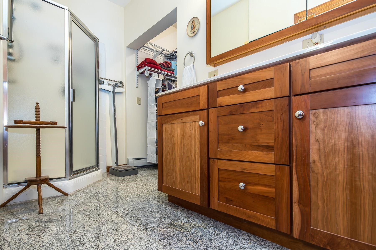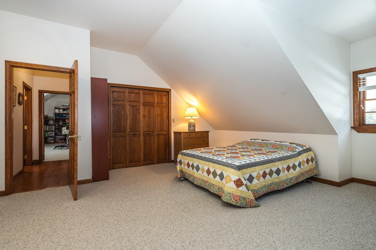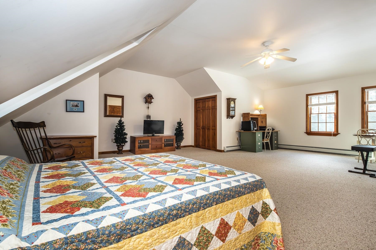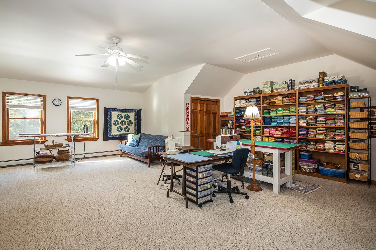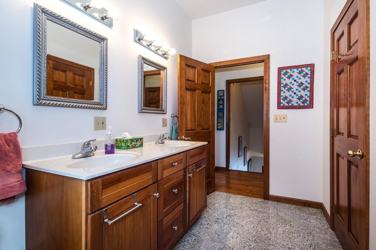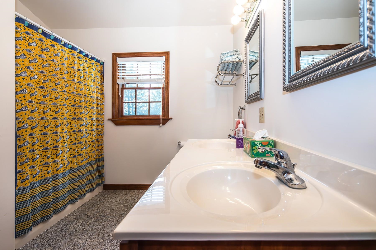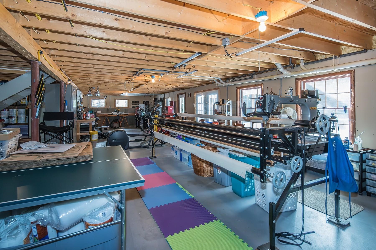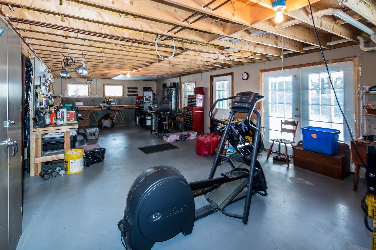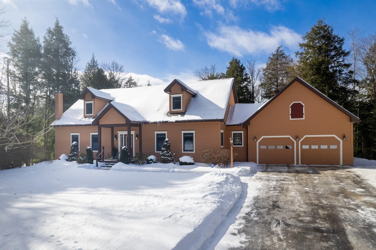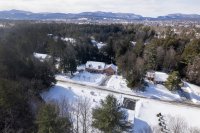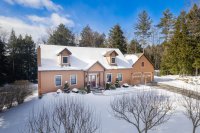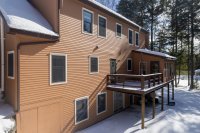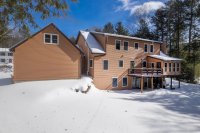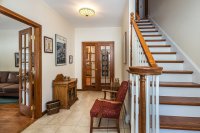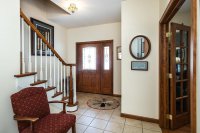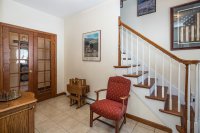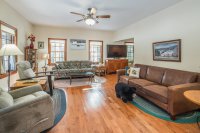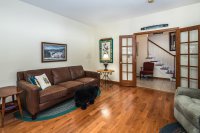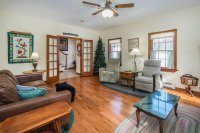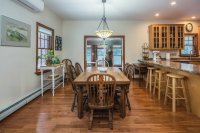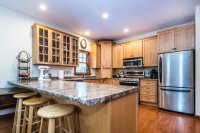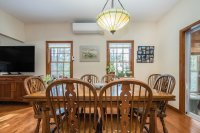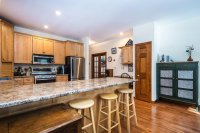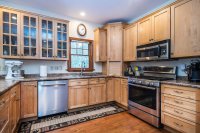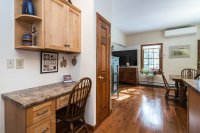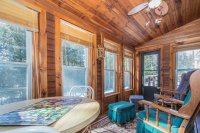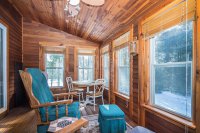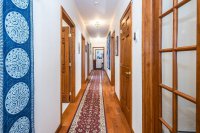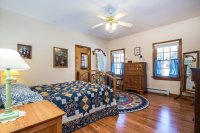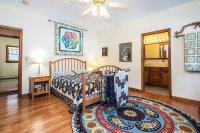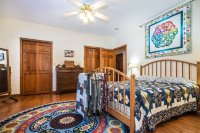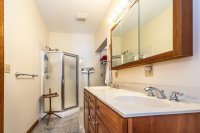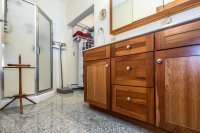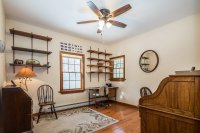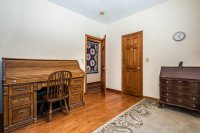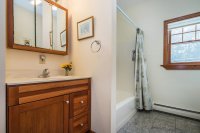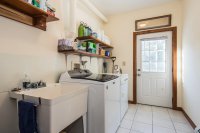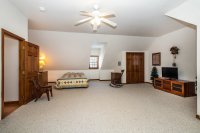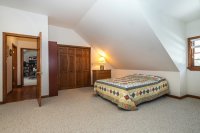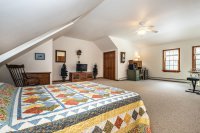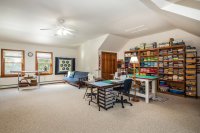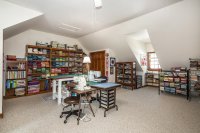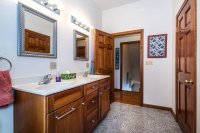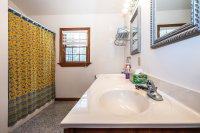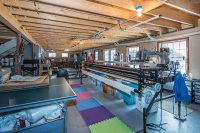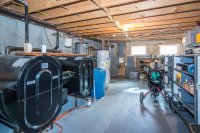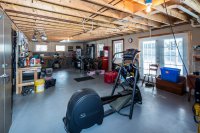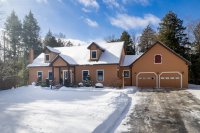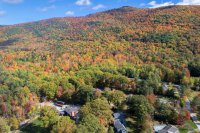BIG, BOLD, AND BEAUTIFUL! This 2, 990 sq. ft. executive Cape showcases craftsmanship and quality. A grand foyer and 9’ ceilings on both floors create an open feel, while gleaming hardwood floors and solid wood doors and trim add timeless elegance. The open kitchen and dining area are perfect for gatherings, and the three-season porch is an ideal retreat. The bright and airy living room features French doors that add charm. The first-floor primary suite boasts an en-suite bath and three closets. Another first-floor bedroom is perfect for guests or a home office. A full bath and laundry room add convenience. A heat pump provides AC for first-floor comfort. Upstairs offers two oversized bedrooms, multiple closets, and a full bath. The lower level has high ceilings, seven windows, and two exterior doors, ideal for expansion. Utilities include a Biasi boiler, hot water dehumidification heater, water softener, foam-insulated eaves, 200-amp service, and generator readiness. An oversized two-car garage with walk-up storage provides more potential. Enjoy the expansive deck and beautifully landscaped 1-acre lot, which includes a private picnic area in the woods and plenty of space for outdoor fun. Great location—minutes to Rutland Regional Medical Center, downtown farmers market, restaurants, and 20 minutes to ski slopes. Rutland Town offers high school choice. The paved driveway includes an RV pad with a dump station—ideal for travelers!
Listed by Freddie Ann Bohlig of Four Seasons Sotheby's Int'l Realty
- MLS #
- 5029983
- Bedrooms
- 4
- Baths
- 3
- Ft2
- 2,990
- Lot Acres
- 1.00
- Tax
- $6,208
- Year Built
- 2004
- School District
- Rutland Town School District
- Garage Size
- 2
- Heat
- Oil, Wood, Baseboard, Heat Pump, Mini Split
- Interior Features
- Ceiling Fan
Draperies
Kitchen/Dining
Laundry - 1st Floor
Primary BR w/ BA
Walk-in Closet
Window Treatment
- Exterior Features
- Garden Space
Natural Shade
Other - See Remarks
Porch - Enclosed
Porch - Screened
- Equipment & Appliances
- Air Conditioner
CO Detector
Dishwasher
Disposal
Microwave
Radon Mitigation
Range - Gas
Refrigerator
Washer
Window AC
- Disability Features
- 1st Floor 3 Ft. Doors
1st Floor Bedroom
1st Floor Full Bathroom
1st Floor Hrd Surfce Flr
1st Floor Laundry
Access Common Use Areas
Hard Surface Flooring
Paved Parking
MLS #: 5029983
Virtual Tour667 Victoria
Rutland Town, Vermont 05701
United States
Rutland Town, Vermont 05701
United States
Category: Residential
| Name | Location | Type | Distance |
|---|---|---|---|
Copyright (2025)  “PrimeMLS, Inc. All rights
reserved. This information is deemed reliable, but not guaranteed. The data relating
to real estate displayed on this Site comes in part from the IDX Program of
PrimeMLS. The information being provided is for consumers’ personal, non-
commercial use and may not be used for any purpose other than to identify
prospective properties consumers may be interested in purchasing.
This web site is updated every few hours.
“PrimeMLS, Inc. All rights
reserved. This information is deemed reliable, but not guaranteed. The data relating
to real estate displayed on this Site comes in part from the IDX Program of
PrimeMLS. The information being provided is for consumers’ personal, non-
commercial use and may not be used for any purpose other than to identify
prospective properties consumers may be interested in purchasing.
This web site is updated every few hours.
 “PrimeMLS, Inc. All rights
reserved. This information is deemed reliable, but not guaranteed. The data relating
to real estate displayed on this Site comes in part from the IDX Program of
PrimeMLS. The information being provided is for consumers’ personal, non-
commercial use and may not be used for any purpose other than to identify
prospective properties consumers may be interested in purchasing.
This web site is updated every few hours.
“PrimeMLS, Inc. All rights
reserved. This information is deemed reliable, but not guaranteed. The data relating
to real estate displayed on this Site comes in part from the IDX Program of
PrimeMLS. The information being provided is for consumers’ personal, non-
commercial use and may not be used for any purpose other than to identify
prospective properties consumers may be interested in purchasing.
This web site is updated every few hours.


