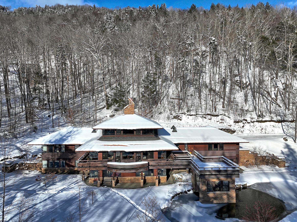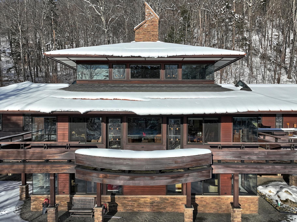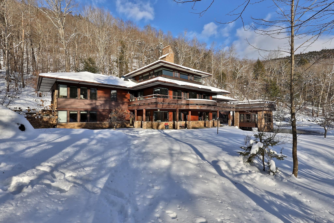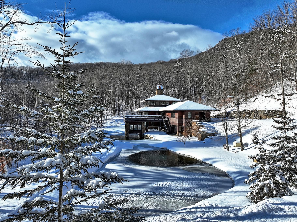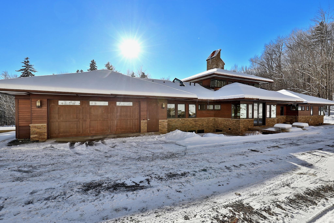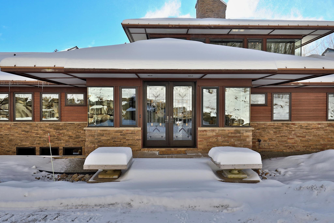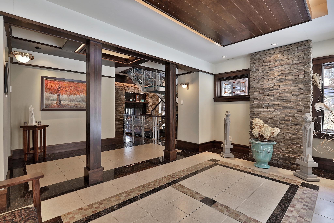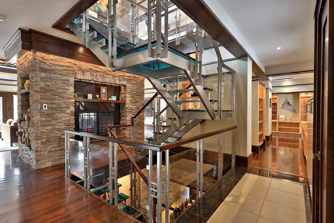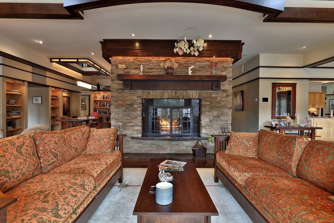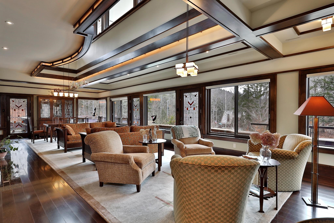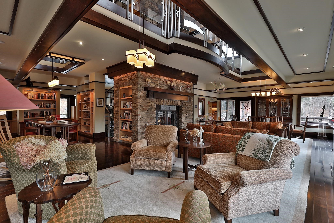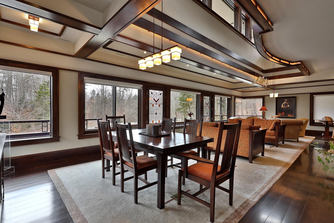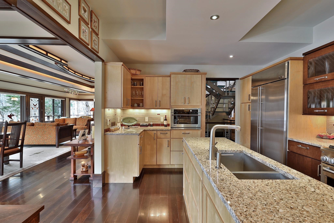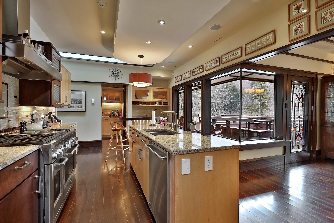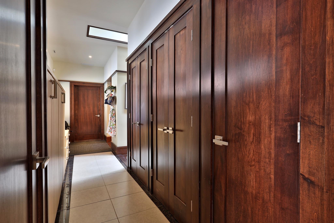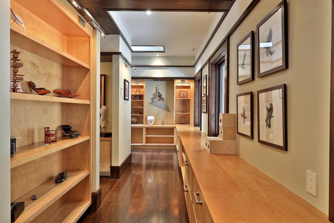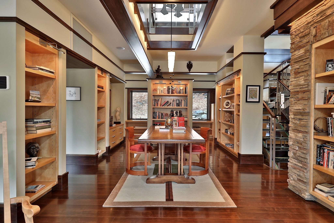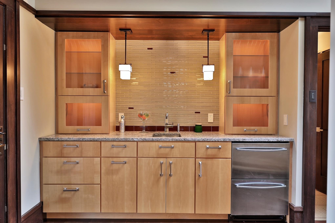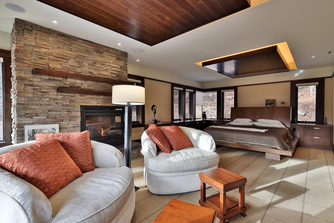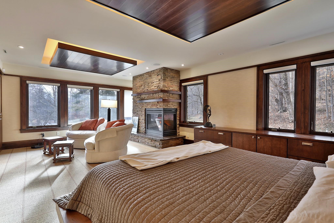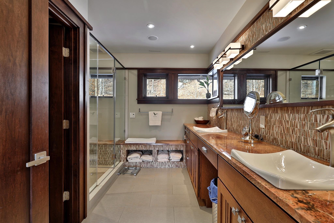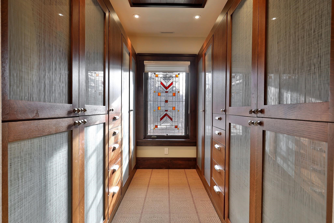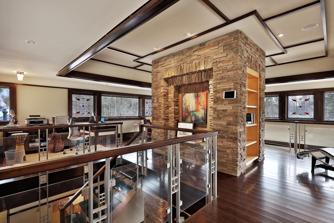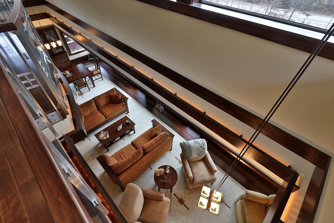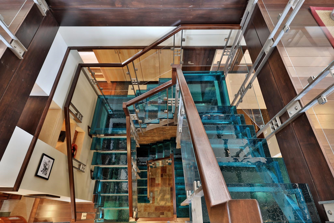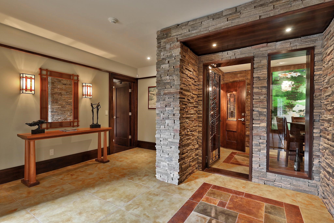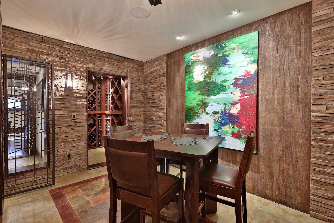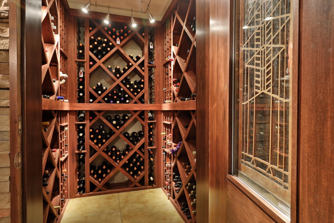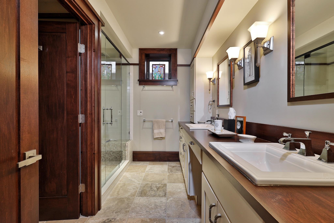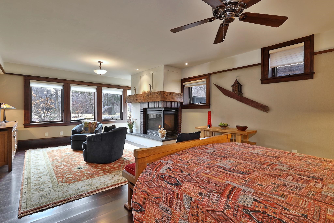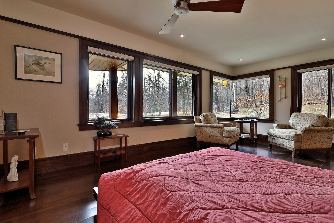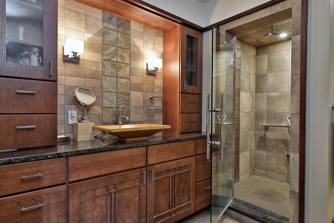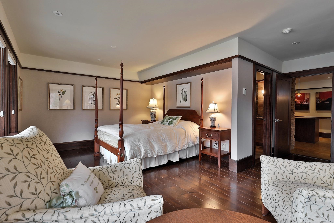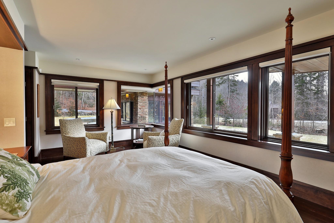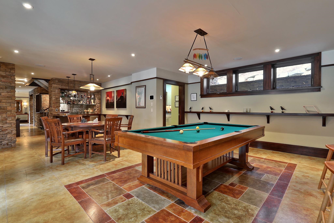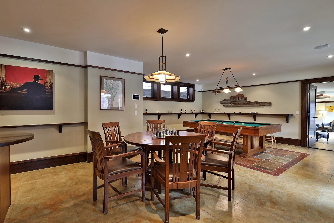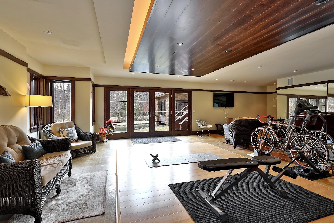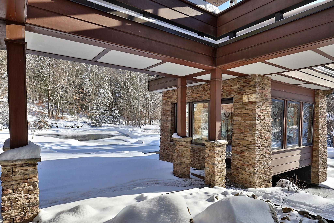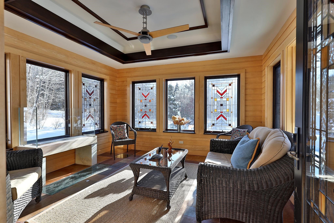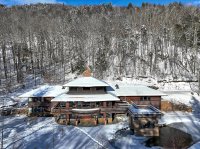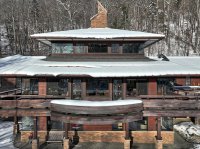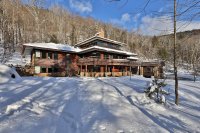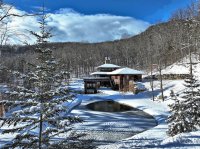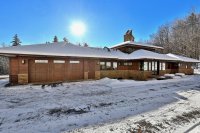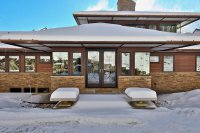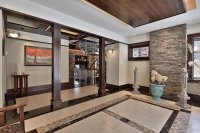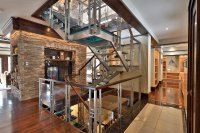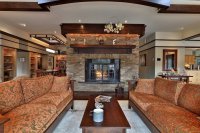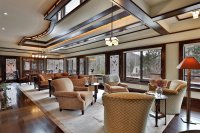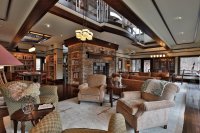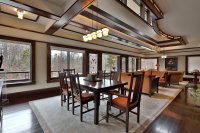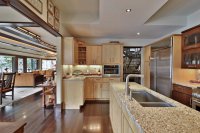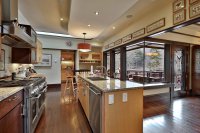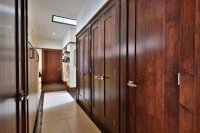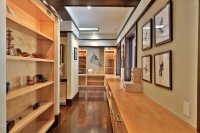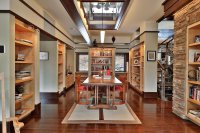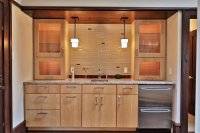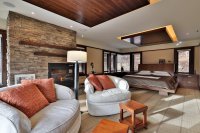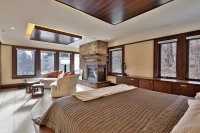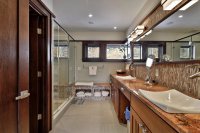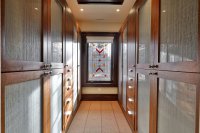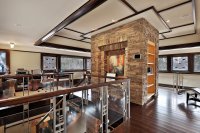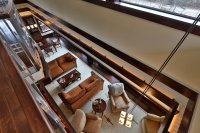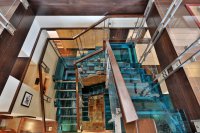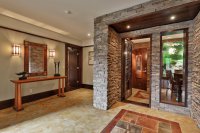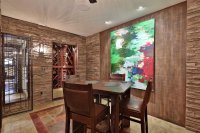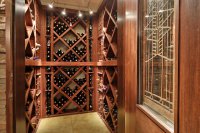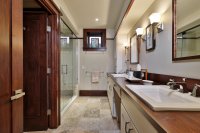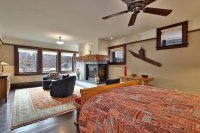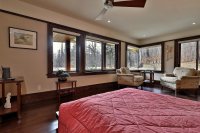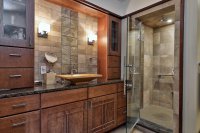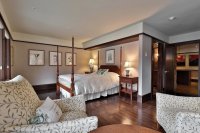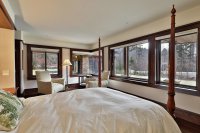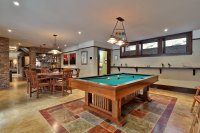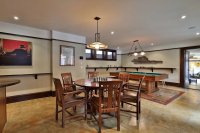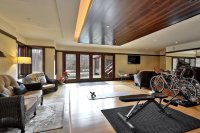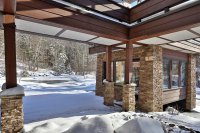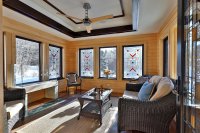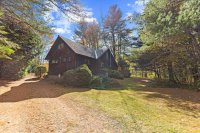Wright Way, a majestic four-bedroom, four-and-a-half bath home, began as a dream to reflect the brilliant architecture of Frank Lloyd Wright. It took five years for this prairie style masterpiece to emerge, showcasing horizontal lines, open spaces, and natural materials. The elegant foyer leads to an open floor plan adorned with polished hardwood floors, skylights, and floor-to-ceiling windows. The living area, spanning 40 feet, features a grand double-sided stone fireplace and a mohair rug woven in Tibet for the owners—designed to resemble the carpet in FLW’s Robie House. The library is walled with built-in bookshelves. The south wing houses a gourmet kitchen with large windows and a unique breakfast bar. In the north wing, the primary bedroom provides a tranquil space with rich woodwork, gas fireplace, opulent bathroom, and walk-in closet. Guests are captivated by the three-story blue glass staircase which pays homage to FLW’s Falling Water and leads to the loft with 360-degree views. The lower level comprises three en-suite bedrooms, a wine cellar with tasting room, a bar and game room, and a exercise room plumbed for a future stationary pool. "Annie’s Cozy", a delightful three-season porch, suspends over the pond. Set on four-plus acres surrounded by hiking trails, the property is halfway between Killington and Okemo, close to lakes, and a short drive to Woodstock. This distinctive residence is within the Hawk Resort community, “where privacy is the ultimate luxury.â€
Listed by Debra Staniscia of Four Seasons Sotheby's Int'l Realty
- MLS #
- 4982073
- Bedrooms
- 4
- Baths
- 5
- Ft2
- 7,794
- Lot Acres
- 4.10
- Lot Type
- Country Setting, Landscaped, Level, Open, Pond, Walking Trails
- Tax
- $23,699
- Condo Fees
- $1,100
- Year Built
- 2007
- School District
- Windsor Central
- Style
- Contemporary
- Garage Size
- 2
- Heat
- Radiant Floor
- Fuel
- Gas - LP/Bottle
- Siding
- Wood Siding
- Roof
- Shingle - Other, Standing Seam
- Interior Features
- Bar
Fireplace - Gas
Fireplace - Wood
Fireplaces - 3+
Lead/Stain Glass
Natural Light
Natural Woodwork
Primary BR w/ BA
Security
Vaulted Ceiling
Wet Bar
- Exterior Features
- Deck
Porch - Enclosed
- Equipment & Appliances
- Dishwasher
Dryer
Gas Range
Propane Water Heater
Refrigerator
Security System
Smoke Detectr-HrdWrdw/Bat
Vented Exhaust Fan
Wall Oven
Washer
MLS #: 4982073
Virtual Tour149 Hawk Hollow Hawk Resort
Plymouth, Vermont 05056
United States
Plymouth, Vermont 05056
United States
Category: Residential
| Name | Location | Type | Distance |
|---|---|---|---|
Copyright (2025)  “PrimeMLS, Inc. All rights
reserved. This information is deemed reliable, but not guaranteed. The data relating
to real estate displayed on this Site comes in part from the IDX Program of
PrimeMLS. The information being provided is for consumers’ personal, non-
commercial use and may not be used for any purpose other than to identify
prospective properties consumers may be interested in purchasing.
This web site is updated every few hours.
“PrimeMLS, Inc. All rights
reserved. This information is deemed reliable, but not guaranteed. The data relating
to real estate displayed on this Site comes in part from the IDX Program of
PrimeMLS. The information being provided is for consumers’ personal, non-
commercial use and may not be used for any purpose other than to identify
prospective properties consumers may be interested in purchasing.
This web site is updated every few hours.
 “PrimeMLS, Inc. All rights
reserved. This information is deemed reliable, but not guaranteed. The data relating
to real estate displayed on this Site comes in part from the IDX Program of
PrimeMLS. The information being provided is for consumers’ personal, non-
commercial use and may not be used for any purpose other than to identify
prospective properties consumers may be interested in purchasing.
This web site is updated every few hours.
“PrimeMLS, Inc. All rights
reserved. This information is deemed reliable, but not guaranteed. The data relating
to real estate displayed on this Site comes in part from the IDX Program of
PrimeMLS. The information being provided is for consumers’ personal, non-
commercial use and may not be used for any purpose other than to identify
prospective properties consumers may be interested in purchasing.
This web site is updated every few hours.


