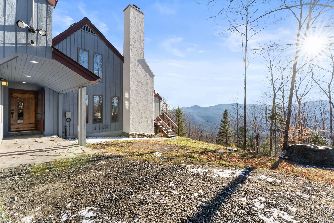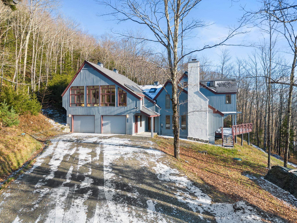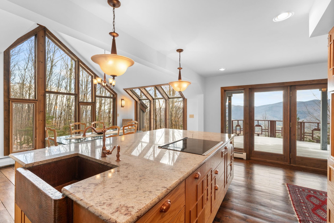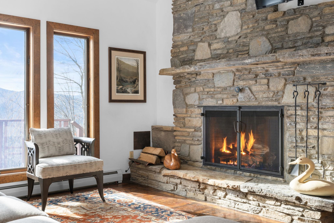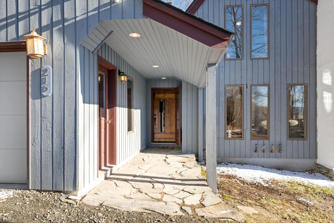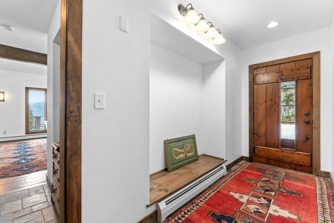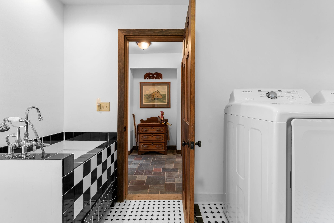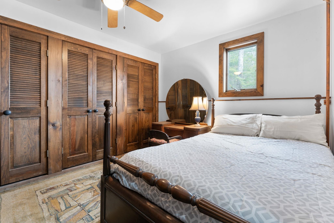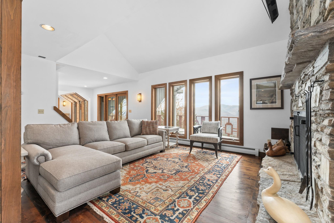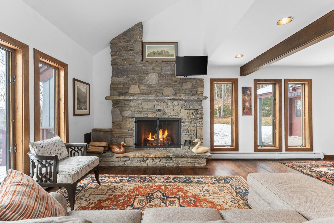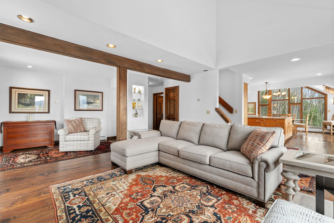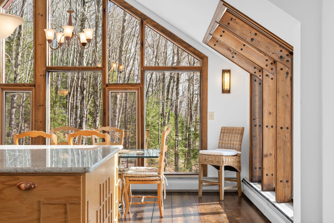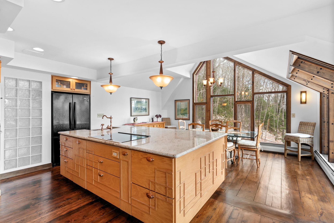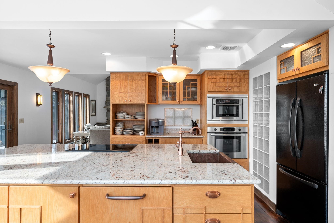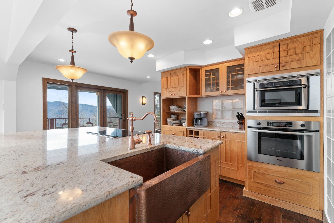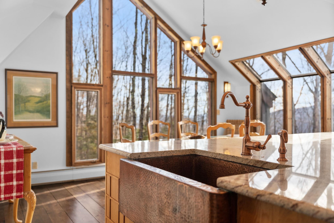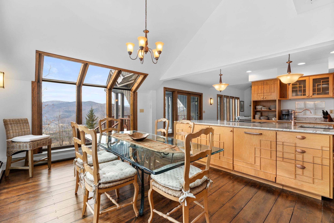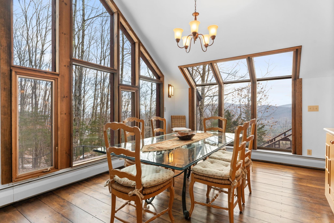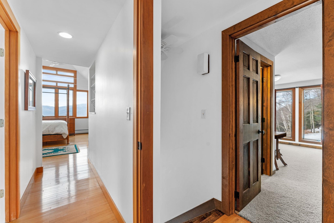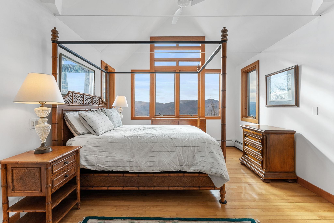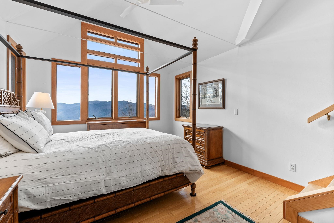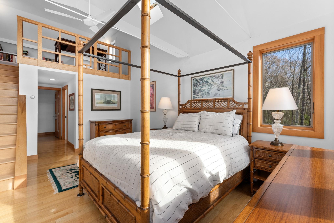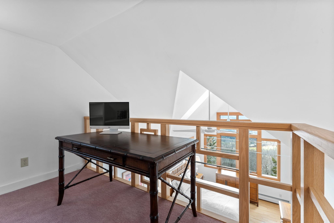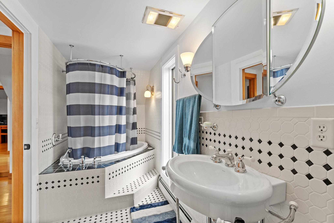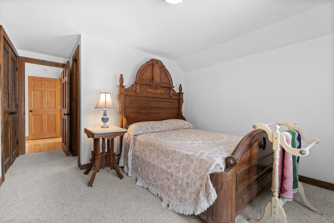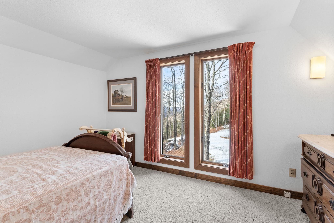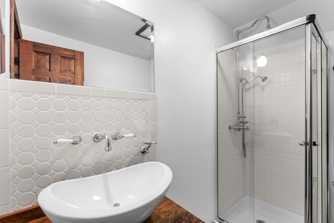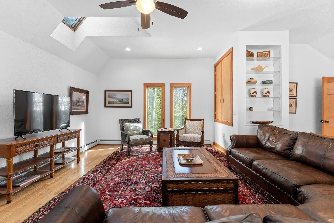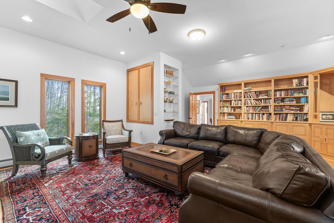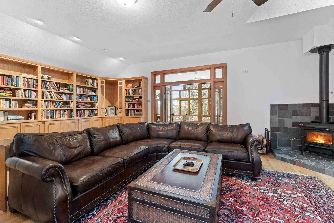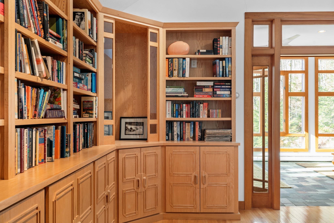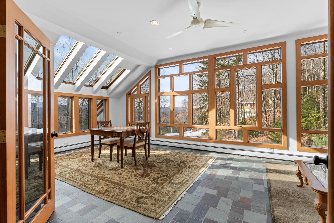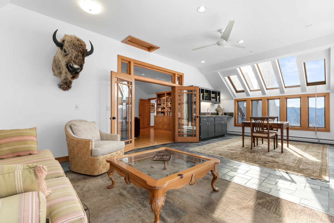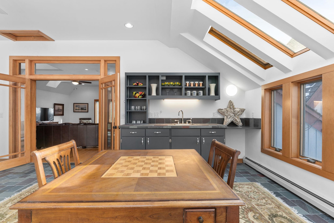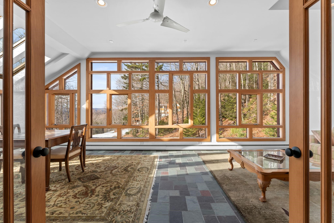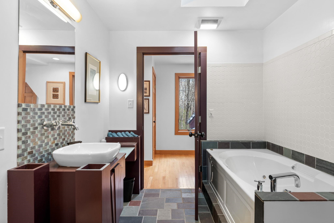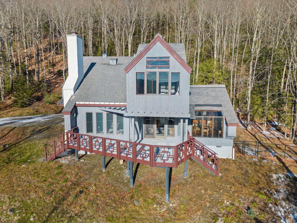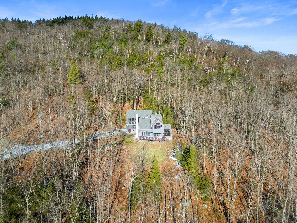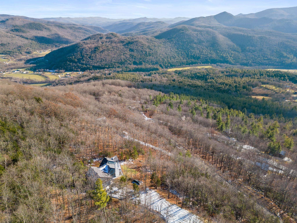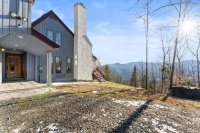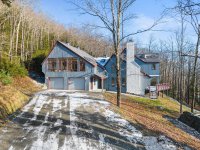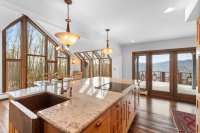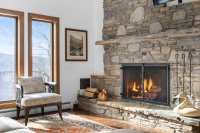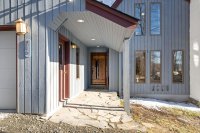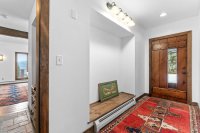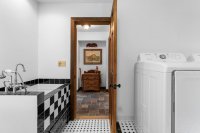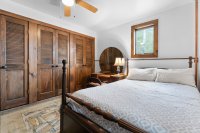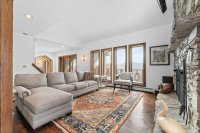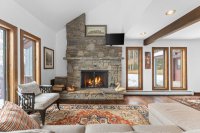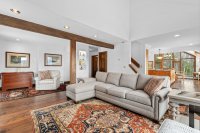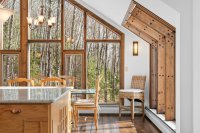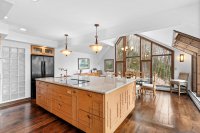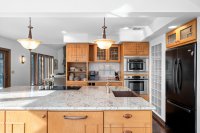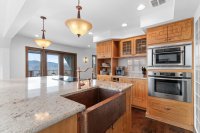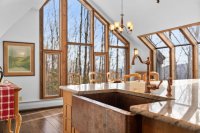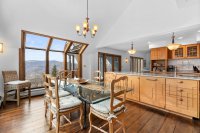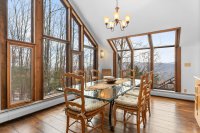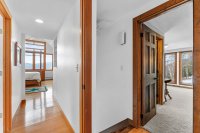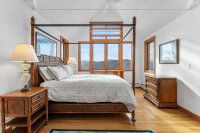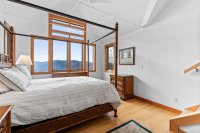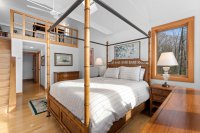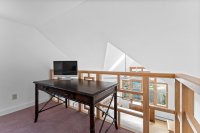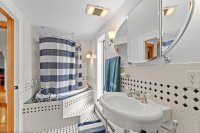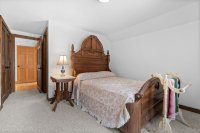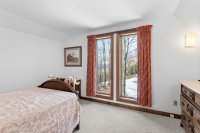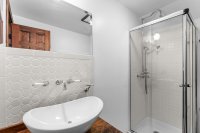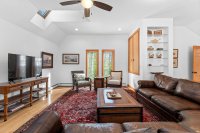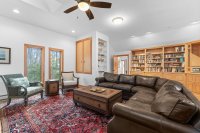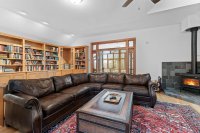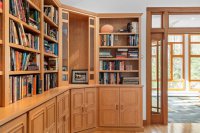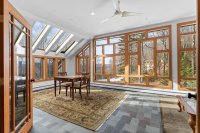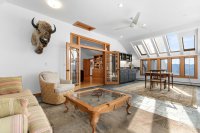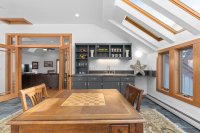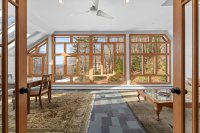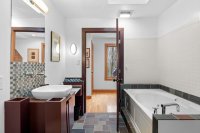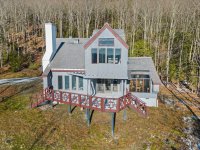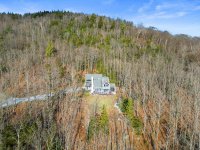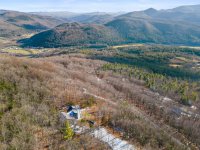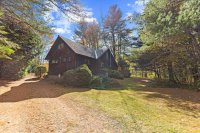A Robert Carl Williams home designed to take in the long-range western views of the green mountains, while tucked in the trees for a cozy feel. One of the highest elevations in the Great Hawk Colony, which offer outstanding views with amazing sunsets. As you enter the 2-car heated attached garage with direct entry, you find a main level office/guest room and stairway leading to the 2nd floor family room. The main level 3/4-bathroom is outfitted with a dog sink, shower and washer/dryer. The house has many recent updates along with a totally rebuild fieldstone fireplace in the living room. The kitchen and dining room are combined, while separated by the kitchen island. The kitchen offers granite counters, a wall oven and microwave, large island with a brass sink, a new induction cooktop with French doors leading to the spacious deck. A bank of windows allows for natural lighting throughout the day with incredible views. Upstairs is the primary ensuite with loft, a guest-room ensuite, 3/4-bathroom, large family room, and sunroom with a kitchenette. This section can be converted into an in-law apt or guest suite with a separate entrance. The layout offers plenty of space and privacy for everyone. The house is nestled into the hill with a small fenced area for small kids or dogs. A full house generator will keep the lights during power outages. Close to shopping, multiple ski areas, hiking/biking trails, golf courses, and river/lakes for water activities.
Listed by Terry Davis of Williamson Group Sothebys Intl. Realty(Cell: 802-558-1692)
- MLS #
- 4978501
- Bedrooms
- 3
- Baths
- 4
- Ft2
- 2,842
- Lot Acres
- 4.10
- Lot Type
- Country Setting, Hilly, Open, Rolling, Steep, Trail/Near Trail, View, Walking Trails, Wooded
- Tax
- $9,394
- Condo Fees
- $3,250
- Year Built
- 1978
- Style
- Contemporary
- Garage Size
- 2
- Heat
- Baseboard, Hot Water, Stove - Wood
- Fuel
- Oil, Wood
- Siding
- Vertical, Wood
- Roof
- Shingle - Asphalt
- Interior Features
- Attic
Cathedral Ceiling
Ceiling Fan
Dining Area
Fireplace - Wood
Fireplaces - 1
Furnished
Hearth
Kitchen Island
Kitchen/Dining
Laundry - 1st Floor
Natural Light
Natural Woodwork
Primary BR w/ BA
Skylight
Storage - Indoor
Whirlpool Tub
Wood Stove Hook-up
- Exterior Features
- Deck
Fence - Dog
Fence - Partial
Natural Shade
Playground
Tennis Court
- Equipment & Appliances
- Dishwasher
Dryer
Induction Cooktop
Microwave
Owned Water Heater
Refrigerator
Smoke Detector
Wall Oven
Washer
Water Heater off Boiler
- Disability Features
- 1st Floor 3/4 Bathroom
1st Floor Bedroom
1st Floor Hrd Surfce Flr
1st Floor Laundry
Access Parking
Bathroom w/Step-in Shower
Bathroom w/Tub
Hard Surface Flooring
Low Pile Carpet
No Stairs from Parking
MLS #: 4978501
Virtual Tour246 Upper Sparrow Hawk Great Hawk Colony
Rochester, Vermont 05767
United States
Rochester, Vermont 05767
United States
Category: Residential
| Name | Location | Type | Distance |
|---|---|---|---|
Copyright (2025)  “PrimeMLS, Inc. All rights
reserved. This information is deemed reliable, but not guaranteed. The data relating
to real estate displayed on this Site comes in part from the IDX Program of
PrimeMLS. The information being provided is for consumers’ personal, non-
commercial use and may not be used for any purpose other than to identify
prospective properties consumers may be interested in purchasing.
This web site is updated every few hours.
“PrimeMLS, Inc. All rights
reserved. This information is deemed reliable, but not guaranteed. The data relating
to real estate displayed on this Site comes in part from the IDX Program of
PrimeMLS. The information being provided is for consumers’ personal, non-
commercial use and may not be used for any purpose other than to identify
prospective properties consumers may be interested in purchasing.
This web site is updated every few hours.
 “PrimeMLS, Inc. All rights
reserved. This information is deemed reliable, but not guaranteed. The data relating
to real estate displayed on this Site comes in part from the IDX Program of
PrimeMLS. The information being provided is for consumers’ personal, non-
commercial use and may not be used for any purpose other than to identify
prospective properties consumers may be interested in purchasing.
This web site is updated every few hours.
“PrimeMLS, Inc. All rights
reserved. This information is deemed reliable, but not guaranteed. The data relating
to real estate displayed on this Site comes in part from the IDX Program of
PrimeMLS. The information being provided is for consumers’ personal, non-
commercial use and may not be used for any purpose other than to identify
prospective properties consumers may be interested in purchasing.
This web site is updated every few hours.


