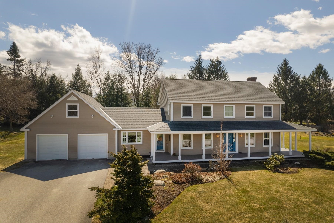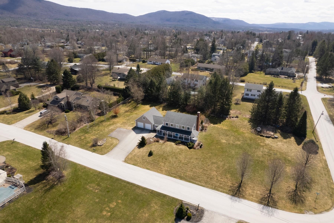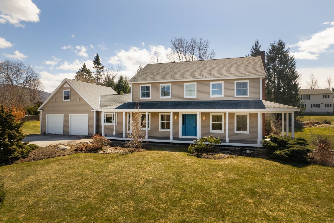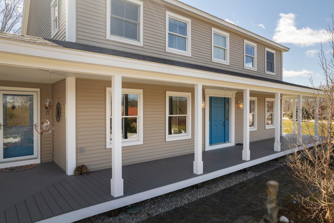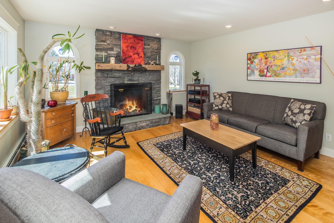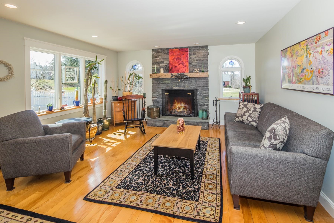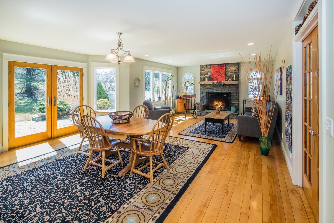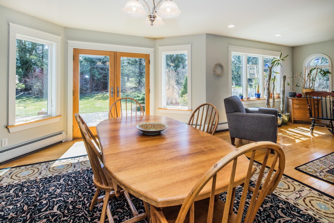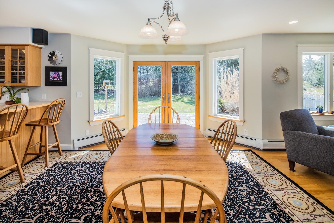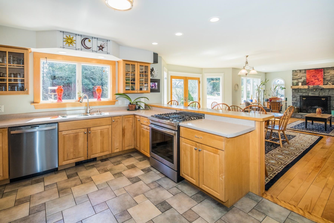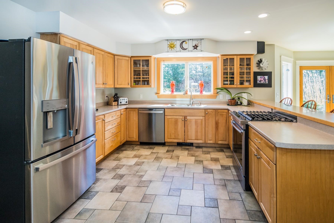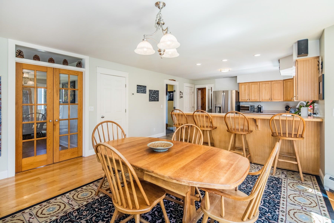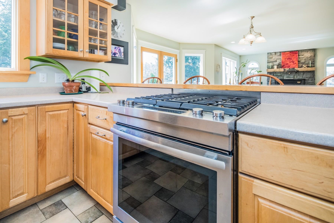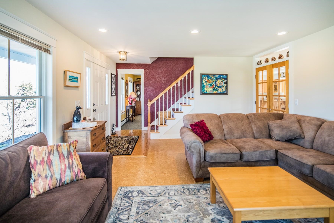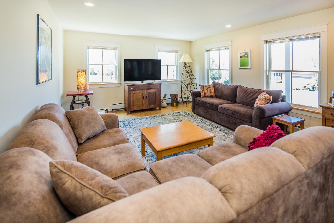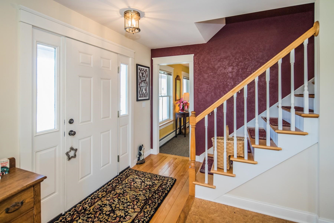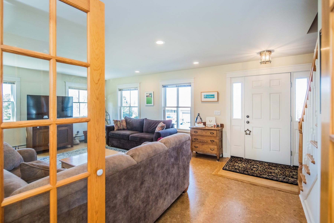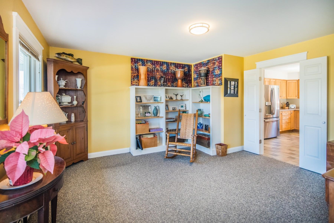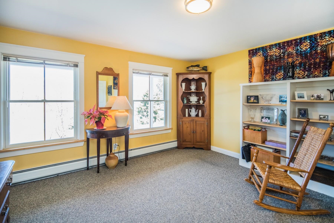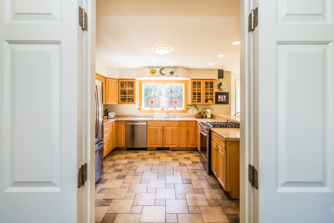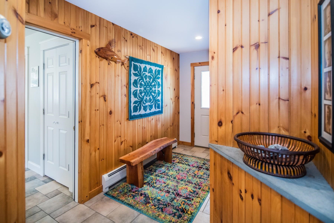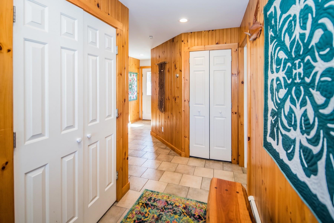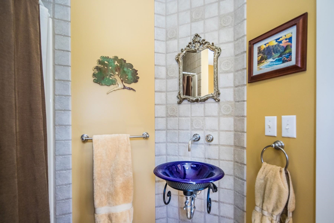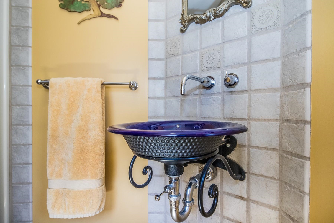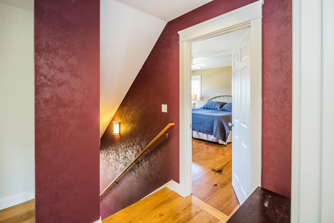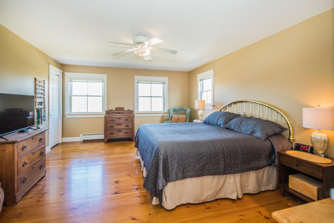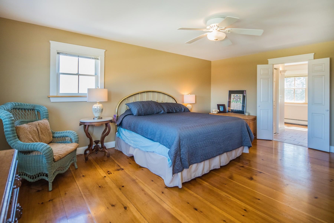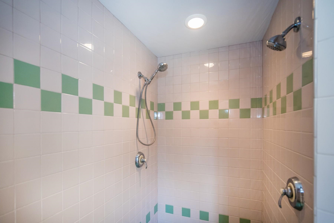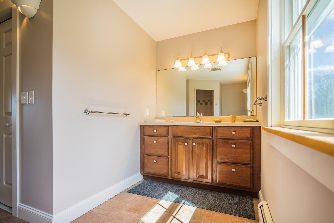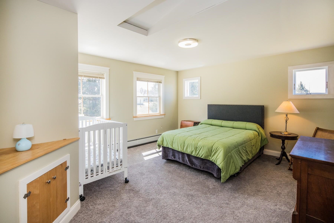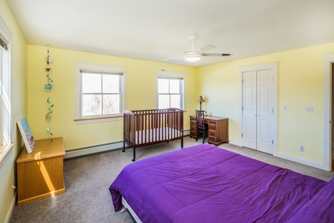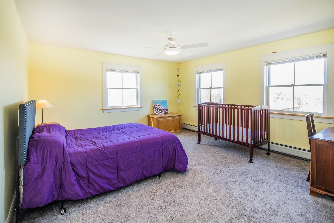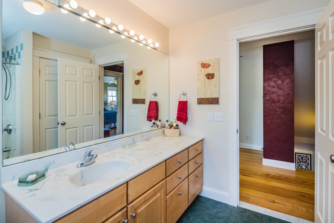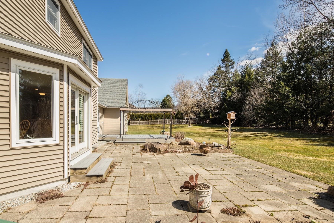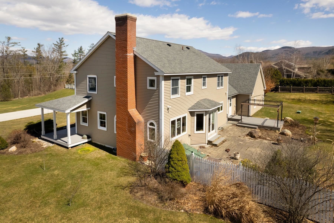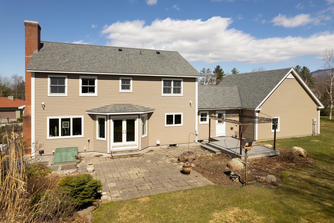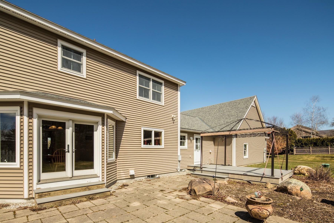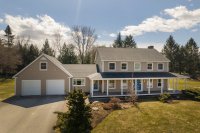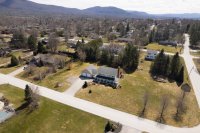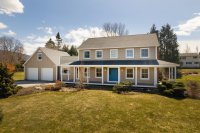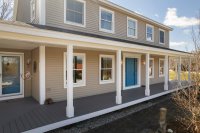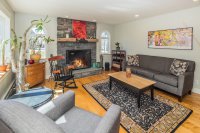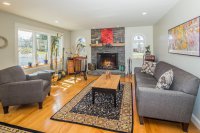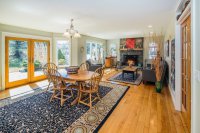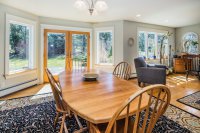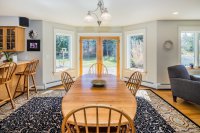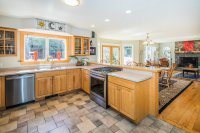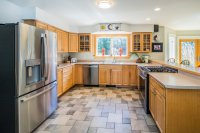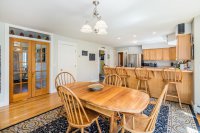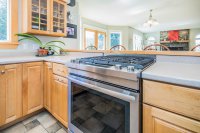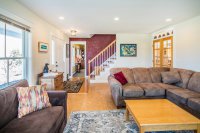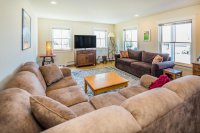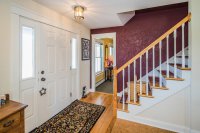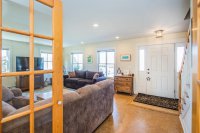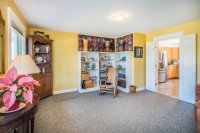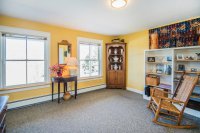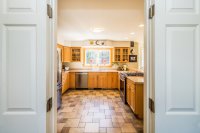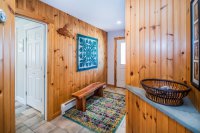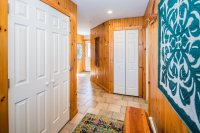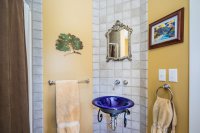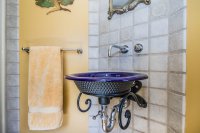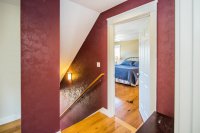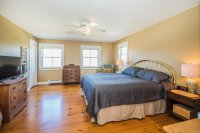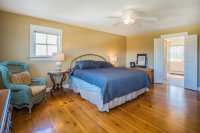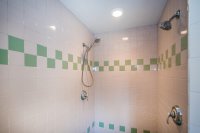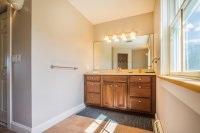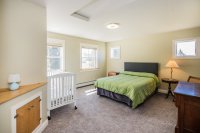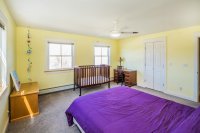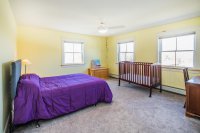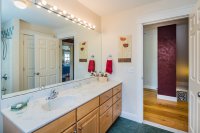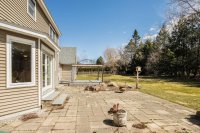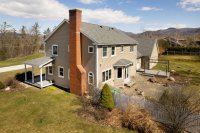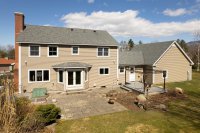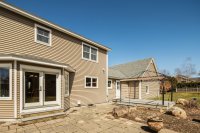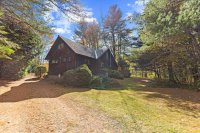BUILT TO LAST. This spacious four-bedroom, three-bath stunning colonial home was custom built by the owner for himself and enhanced by special custom touches and quality construction throughout. Enjoy a south-facing kitchen and family room, hosting many windows leading to a private patio and decking for your summer enjoyment. The kitchen opens up to a casual eating area and a cozy family room featuring an impressive stone fireplace flanked by custom windows taking in the view. Winter nights will been enjoyable with a roaring fire that can be enjoy by all. The living room is spacious and has a cork floor and the dining room has become a library, but could be anything your family wishes. The mudroom hosts several closets, ceramic tile, and wainscoting, adding to the decor. A fantastic first-floor office/guest room with a 3/4 bath adds to the versatility of this lovely home. The second level has a spacious primary suite, two walk-in closets, and a large bath and walk-in shower with two shower heads. Two additional oversized family bedrooms and another full bath. The lower level is partially finished with a high ceiling, bbhw heat, electricity, and an extraordinary man-cave/workshop with bulkhead egress. Enjoy an oversized 30x28 garage with storage above. The home is on a beautiful 1.1 acre lot in Rutland City's Northeast, known for its excellent walking neighborhood. Enjoy the convenience of living in Rutland city, farmer's markets, restaurants, and of course, the SKI MOUNTAIN.
Listed by Freddie Ann Bohlig of Four Seasons Sotheby's Int'l Realty
- MLS #
- 4948326
- Bedrooms
- 4
- Baths
- 3
- Ft2
- 3,548
- Lot Acres
- 1.11
- Lot Type
- City Lot, Corner, Landscaped, Mountain View, Subdivision
- Tax
- $9,830
- Year Built
- 2001
- School District
- Rutland City School District
- Style
- Colonial
- Garage Size
- 2
- Heat
- Baseboard
- Fuel
- Gas - LP/Bottle
- Siding
- Vinyl
- Roof
- Shingle - Asphalt
- Interior Features
- Attic
Blinds
Ceiling Fan
Draperies
Fireplace - Screens/Equip
Fireplace - Wood
Fireplaces - 1
Kitchen/Family
Laundry - 1st Floor
Natural Light
Primary BR w/ BA
Walk-in Closet
- Exterior Features
- Deck
Garden Space
Natural Shade
Patio
Porch - Covered
Storage
- Equipment & Appliances
- CO Detector
Dishwasher
Dryer
Gas Range
Refrigerator
Washer
- Disability Features
- 1st Floor 3/4 Bathroom
1st Floor Laundry
MLS #: 4948326
Virtual Tour6 Sherwood Marolin Acres
Rutland City, Vermont 05701
United States
Rutland City, Vermont 05701
United States
Category: Residential
| Name | Location | Type | Distance |
|---|---|---|---|
Copyright (2025)  “PrimeMLS, Inc. All rights
reserved. This information is deemed reliable, but not guaranteed. The data relating
to real estate displayed on this Site comes in part from the IDX Program of
PrimeMLS. The information being provided is for consumers’ personal, non-
commercial use and may not be used for any purpose other than to identify
prospective properties consumers may be interested in purchasing.
This web site is updated every few hours.
“PrimeMLS, Inc. All rights
reserved. This information is deemed reliable, but not guaranteed. The data relating
to real estate displayed on this Site comes in part from the IDX Program of
PrimeMLS. The information being provided is for consumers’ personal, non-
commercial use and may not be used for any purpose other than to identify
prospective properties consumers may be interested in purchasing.
This web site is updated every few hours.
 “PrimeMLS, Inc. All rights
reserved. This information is deemed reliable, but not guaranteed. The data relating
to real estate displayed on this Site comes in part from the IDX Program of
PrimeMLS. The information being provided is for consumers’ personal, non-
commercial use and may not be used for any purpose other than to identify
prospective properties consumers may be interested in purchasing.
This web site is updated every few hours.
“PrimeMLS, Inc. All rights
reserved. This information is deemed reliable, but not guaranteed. The data relating
to real estate displayed on this Site comes in part from the IDX Program of
PrimeMLS. The information being provided is for consumers’ personal, non-
commercial use and may not be used for any purpose other than to identify
prospective properties consumers may be interested in purchasing.
This web site is updated every few hours.


