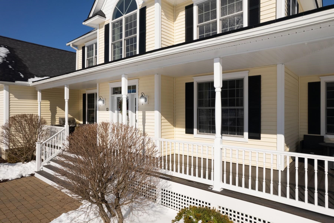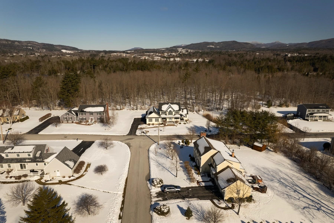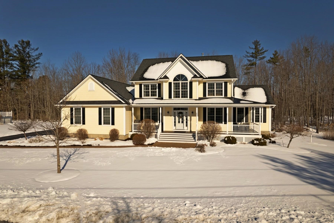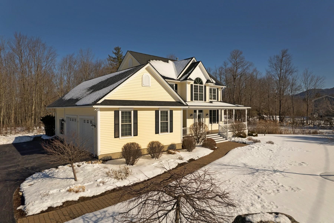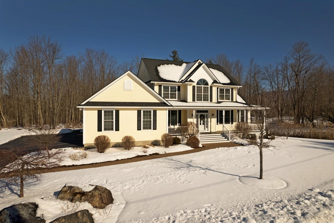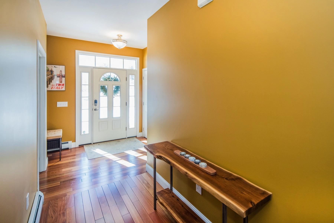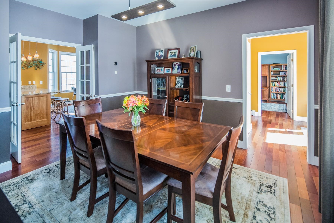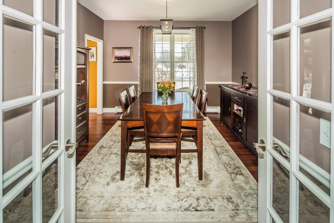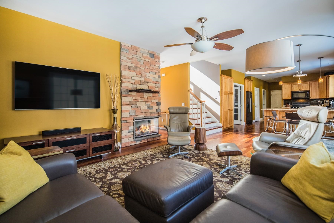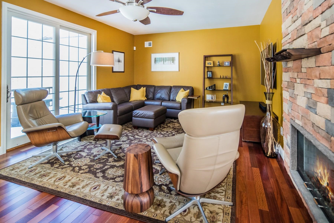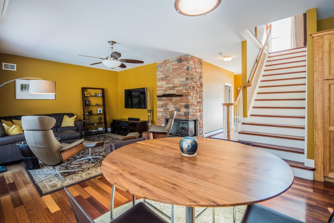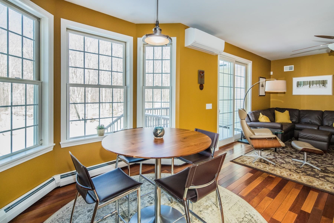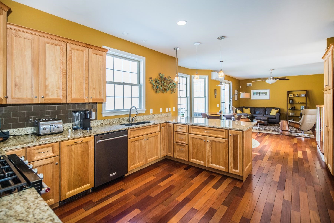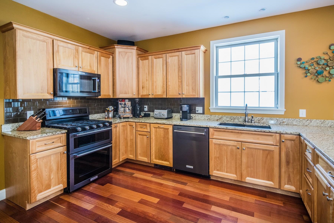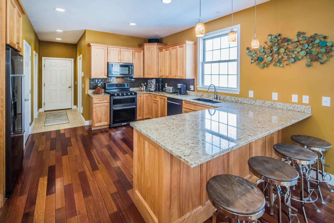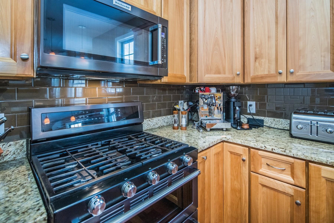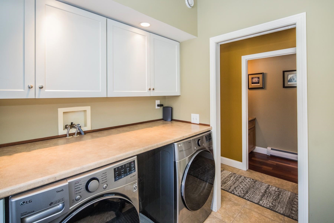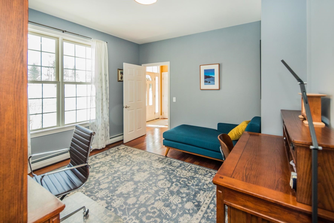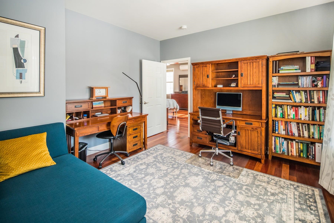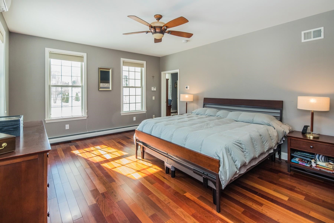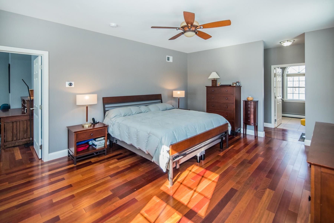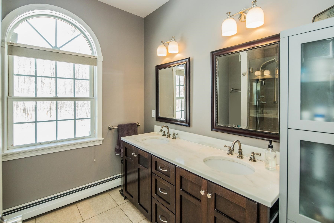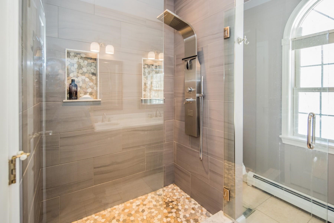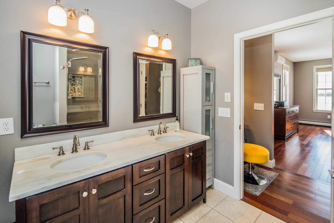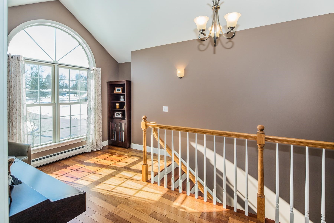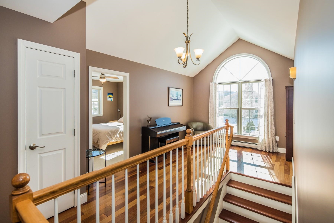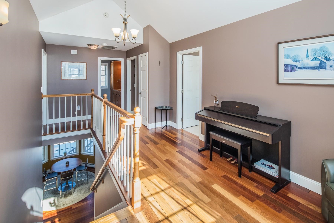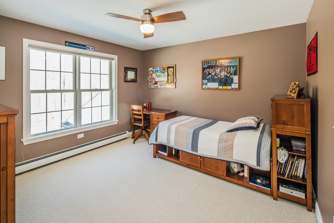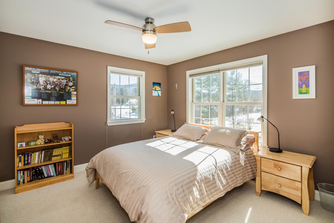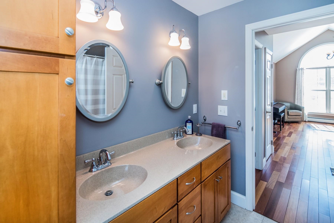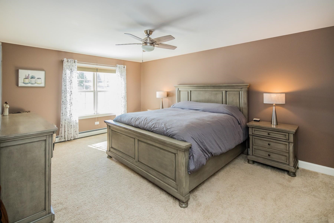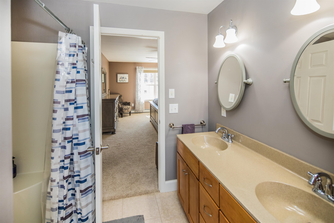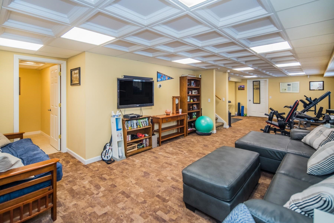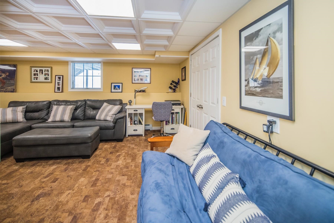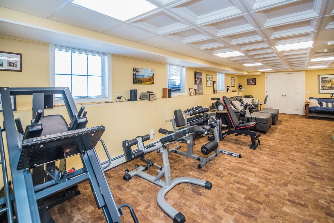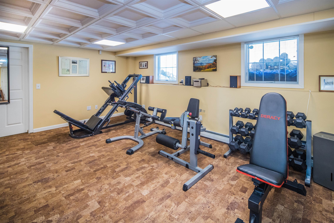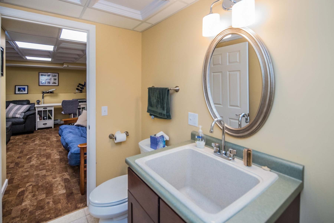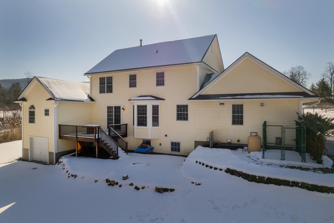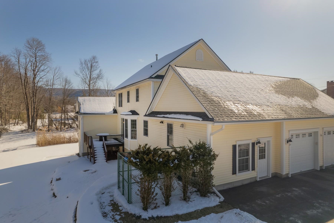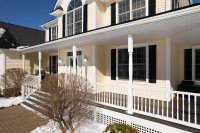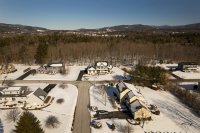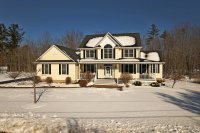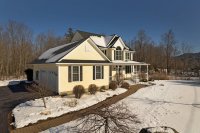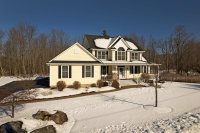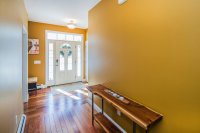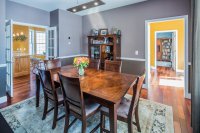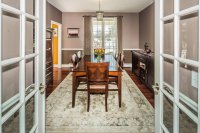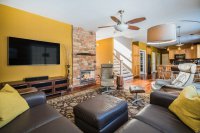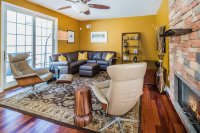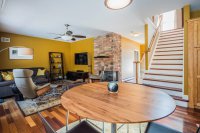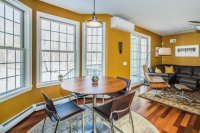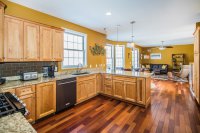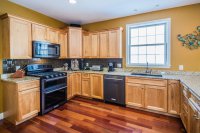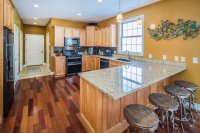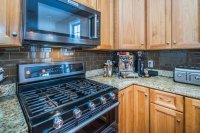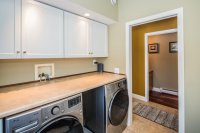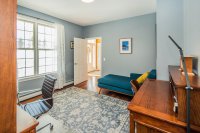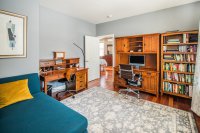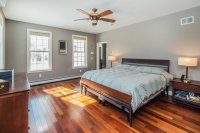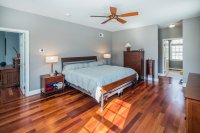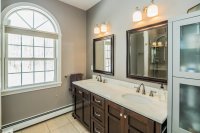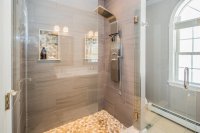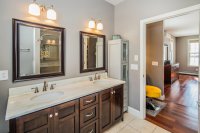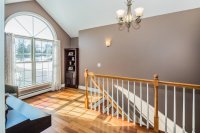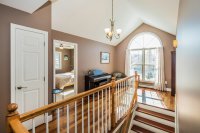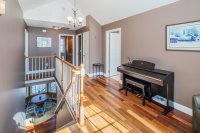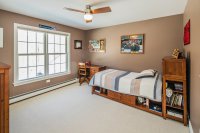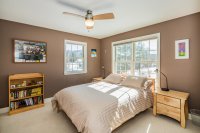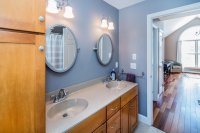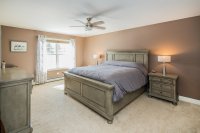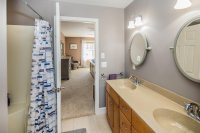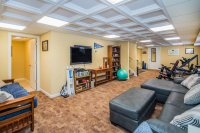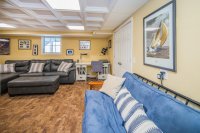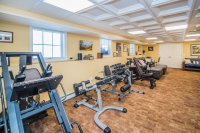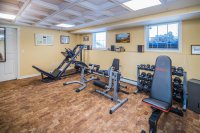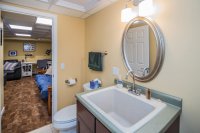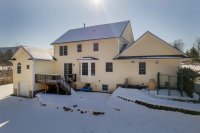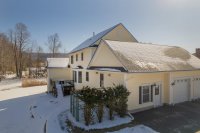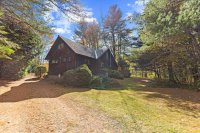HOME SWEET HOME. Stunning custom home built in 2007 features quality craftsmanship throughout, 9' ceilings, and gleaming Brazilian cherrywood floors. With over 3800 sq ft. of beautiful living space, this house has it all. The open-style kitchen hosts handsome Red Birch cabinetry, granite counters, and top of line appliances. A pantry and an adjacent laundry room are a dream. The kitchen opens to a family room featuring a Vermont Casting propane fireplace making for a cozy area to enjoy. Sliding glass doors off the kitchen eating area and breakfast bar is perfect for grilling and hanging out on a nice summer day. The extremely desirable first-floor primary suite features a lovely master bath and walk-in closet and the incredible versatility of the adjacent office/nursery room. Gracious stairway to the second level adds plenty of sunshine in the morning through the Palladian window. Three spacious bedrooms and a family bath, one of which is a suite with a private bath, make for a great guest suite. The incredible lower level features a workout room, media room, half bath, and three large windows to allow natural light into the room: two storage areas and a fantastic extra garage for storing items. Enjoy a paved driveway and oversized two-car plus storage garage. This home has a FIVE STAR energy rating, ensuring heating efficiency and vinyl siding for a maintenance-free exterior. Lovely walkable city neighborhood with like-kind homes located in the desirable Northeast section.
Listed by Freddie Ann Bohlig of Four Seasons Sotheby's Int'l Realty
- MLS #
- 4945290
- Bedrooms
- 4
- Baths
- 5
- Ft2
- 3,826
- Lot Acres
- 0.76
- Lot Type
- Mountain View, Subdivision
- Tax
- $10,359
- Year Built
- 2007
- School District
- Rutland City School District
- Style
- Other
- Garage Size
- 3
- Heat
- Baseboard
- Fuel
- Oil
- Siding
- Vinyl Siding
- Roof
- Shingle - Architectural
- Interior Features
- Blinds
Ceiling Fan
Fireplace - Gas
Kitchen Island
Kitchen/Family
Laundry - 1st Floor
Natural Light
Primary BR w/ BA
Security
Storage - Indoor
Walk-in Closet
Walk-in Pantry
- Exterior Features
- Deck
Garden Space
- Equipment & Appliances
- Air Conditioner
CO Detector
Dehumidifier
Dishwasher
Disposal
Double Oven
Dryer
Enrgy Recvry Ventlatr Unt
Exhaust Fan
Gas Cooktop
Microwave
Refrigerator
Security System
Smoke Detector
Washer
Whole BldgVentilation
MLS #: 4945290
Virtual Tour13 Sherwood MAROLIN ACRES DEVELOPMENT
Rutland City, Vermont 05701
United States
Rutland City, Vermont 05701
United States
Category: Residential
| Name | Location | Type | Distance |
|---|---|---|---|
Copyright (2025)  “PrimeMLS, Inc. All rights
reserved. This information is deemed reliable, but not guaranteed. The data relating
to real estate displayed on this Site comes in part from the IDX Program of
PrimeMLS. The information being provided is for consumers’ personal, non-
commercial use and may not be used for any purpose other than to identify
prospective properties consumers may be interested in purchasing.
This web site is updated every few hours.
“PrimeMLS, Inc. All rights
reserved. This information is deemed reliable, but not guaranteed. The data relating
to real estate displayed on this Site comes in part from the IDX Program of
PrimeMLS. The information being provided is for consumers’ personal, non-
commercial use and may not be used for any purpose other than to identify
prospective properties consumers may be interested in purchasing.
This web site is updated every few hours.
 “PrimeMLS, Inc. All rights
reserved. This information is deemed reliable, but not guaranteed. The data relating
to real estate displayed on this Site comes in part from the IDX Program of
PrimeMLS. The information being provided is for consumers’ personal, non-
commercial use and may not be used for any purpose other than to identify
prospective properties consumers may be interested in purchasing.
This web site is updated every few hours.
“PrimeMLS, Inc. All rights
reserved. This information is deemed reliable, but not guaranteed. The data relating
to real estate displayed on this Site comes in part from the IDX Program of
PrimeMLS. The information being provided is for consumers’ personal, non-
commercial use and may not be used for any purpose other than to identify
prospective properties consumers may be interested in purchasing.
This web site is updated every few hours.


