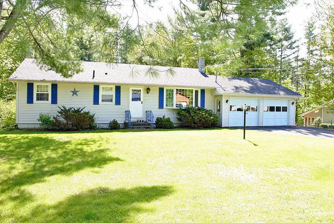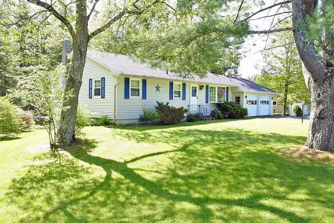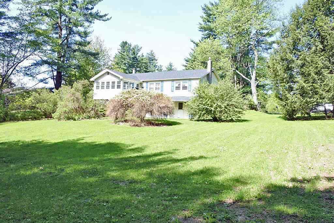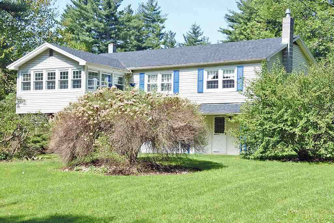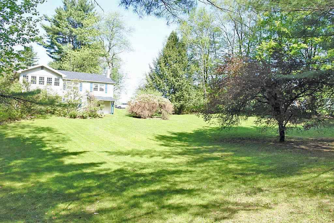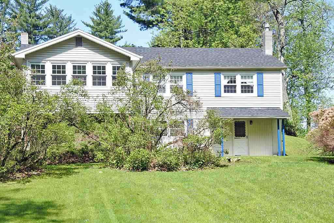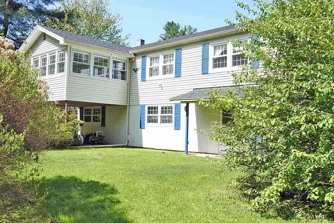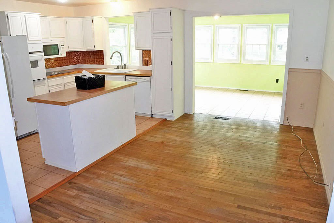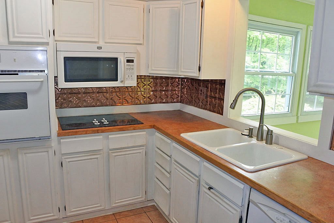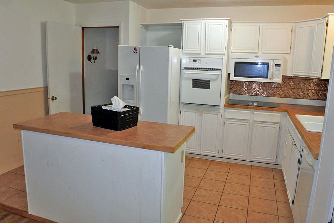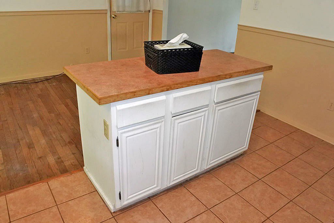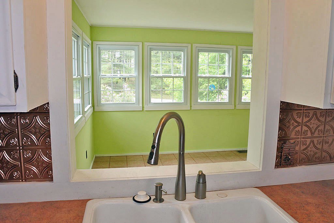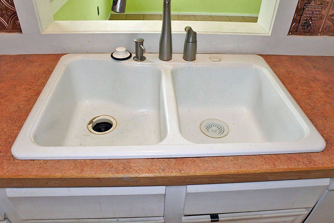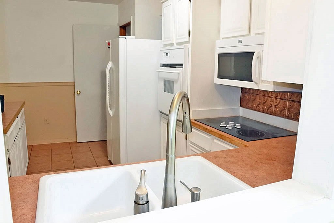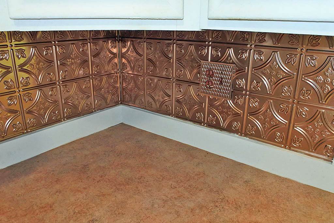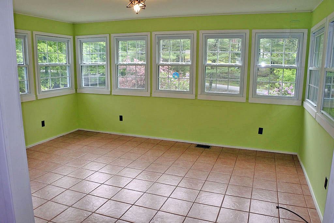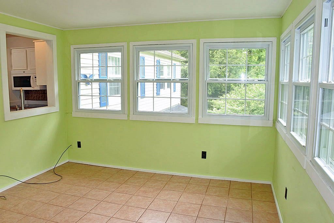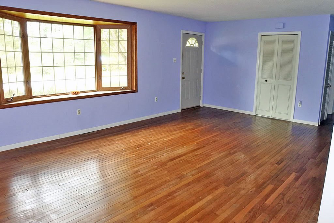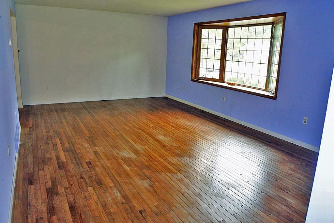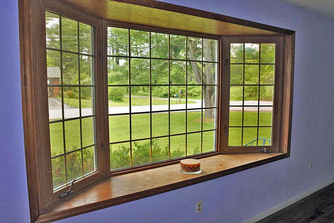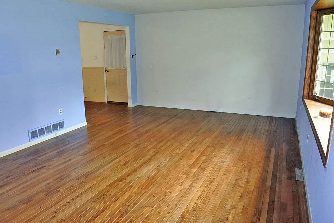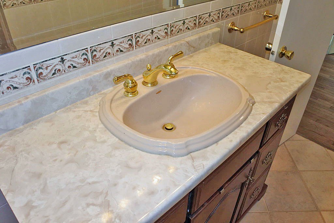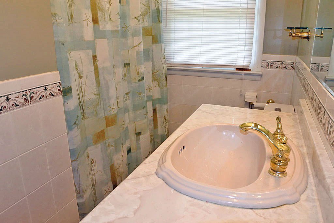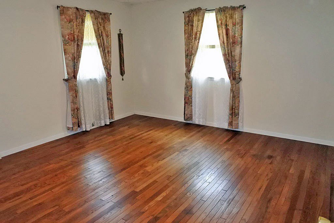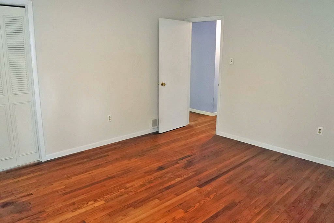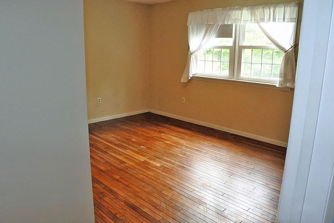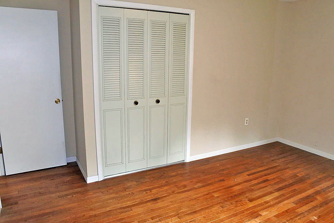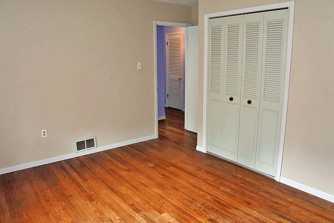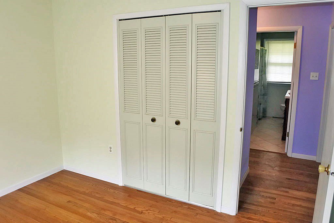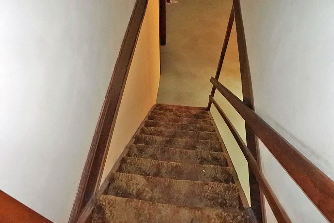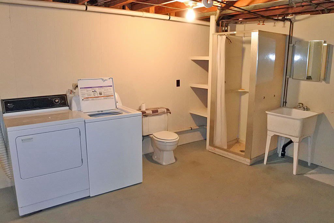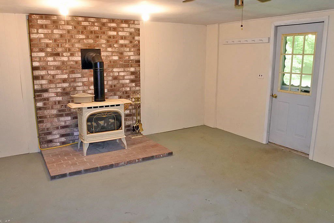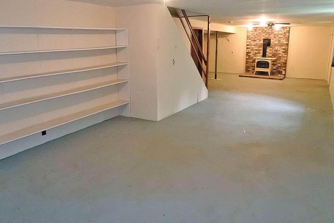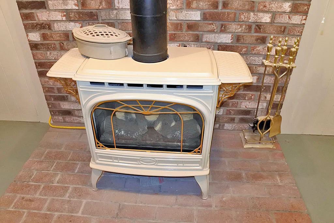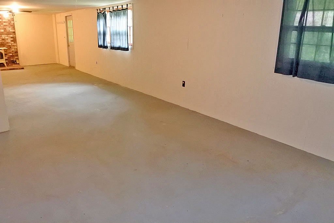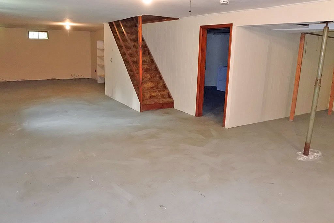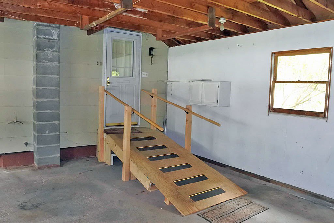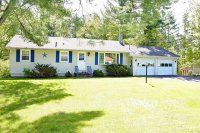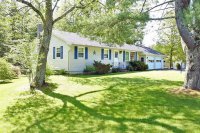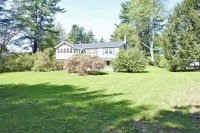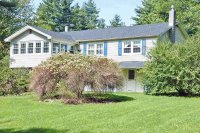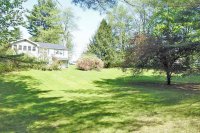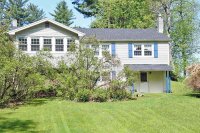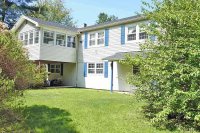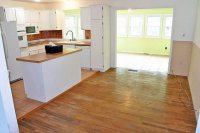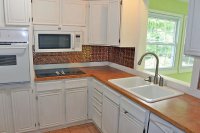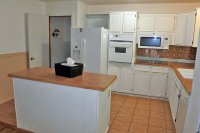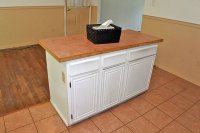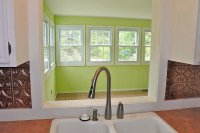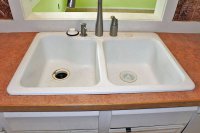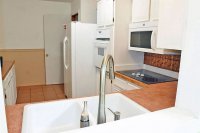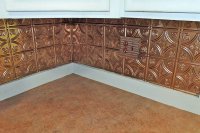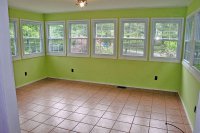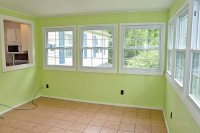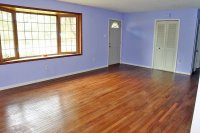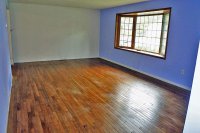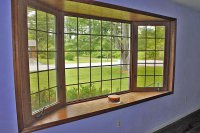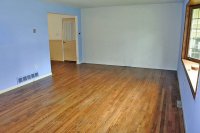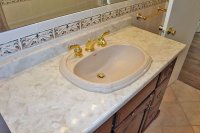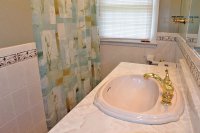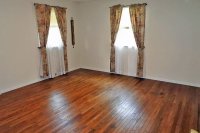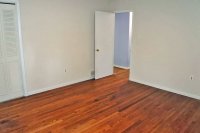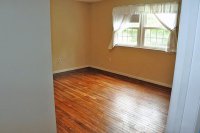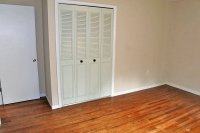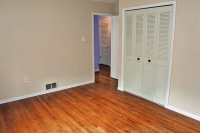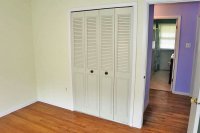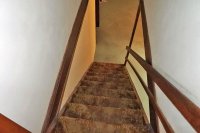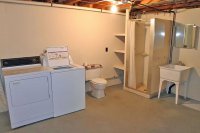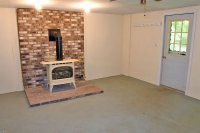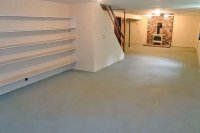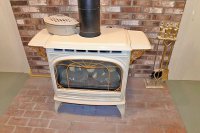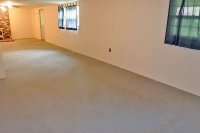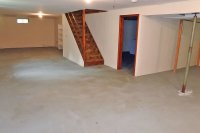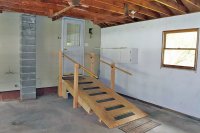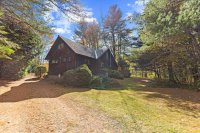Easy one story living is where you will find this perfect size ranch on spacious .70 manicured lot. The attached two car garage leads you directly into the kitchen where you will find adequate space to prepare all of your gourmet dishes. The kitchen is central to the large living room and the rear sun room that over looks the back yard. The first floor also offers 3 nice size bedrooms, hardwood floors, and full bath. The lower level walks out the back yard and offers a family room with gas stove, laundry room and furnace/utility room. The property has its own septic and community water. The yearly fee for the water is $100 per house and $10 per person. This home is located on a dead end street and offers an easy commute to everything.
Listed by Hughes Group Team of Casella Real Estate
- MLS #
- 4789427
- Bedrooms
- 3
- Baths
- 2
- Ft2
- 2,183
- Lot Acres
- 0.70
- Lot Type
- Landscaped
- Tax
- $2,814
- Year Built
- 1970
- Style
- Ranch
- Garage Size
- 2
- Heat
- Forced Air
- Fuel
- Oil
- Siding
- Vinyl Siding
- Roof
- Shingle - Asphalt
- Interior Features
- Laundry - 2nd Floor
- Equipment & Appliances
- Dishwasher
Disposal
Dryer
Electric Range
Microwave
Refrigerator
Washer
MLS #: 4789427
Virtual Tour124 Pinecrest
Rutland Town, Vermont 05701
United States
Rutland Town, Vermont 05701
United States
Category: Residential
| Name | Location | Type | Distance |
|---|---|---|---|
Copyright (2025)  “PrimeMLS, Inc. All rights
reserved. This information is deemed reliable, but not guaranteed. The data relating
to real estate displayed on this Site comes in part from the IDX Program of
PrimeMLS. The information being provided is for consumers’ personal, non-
commercial use and may not be used for any purpose other than to identify
prospective properties consumers may be interested in purchasing.
This web site is updated every few hours.
“PrimeMLS, Inc. All rights
reserved. This information is deemed reliable, but not guaranteed. The data relating
to real estate displayed on this Site comes in part from the IDX Program of
PrimeMLS. The information being provided is for consumers’ personal, non-
commercial use and may not be used for any purpose other than to identify
prospective properties consumers may be interested in purchasing.
This web site is updated every few hours.
 “PrimeMLS, Inc. All rights
reserved. This information is deemed reliable, but not guaranteed. The data relating
to real estate displayed on this Site comes in part from the IDX Program of
PrimeMLS. The information being provided is for consumers’ personal, non-
commercial use and may not be used for any purpose other than to identify
prospective properties consumers may be interested in purchasing.
This web site is updated every few hours.
“PrimeMLS, Inc. All rights
reserved. This information is deemed reliable, but not guaranteed. The data relating
to real estate displayed on this Site comes in part from the IDX Program of
PrimeMLS. The information being provided is for consumers’ personal, non-
commercial use and may not be used for any purpose other than to identify
prospective properties consumers may be interested in purchasing.
This web site is updated every few hours.


