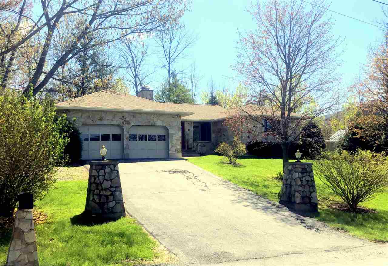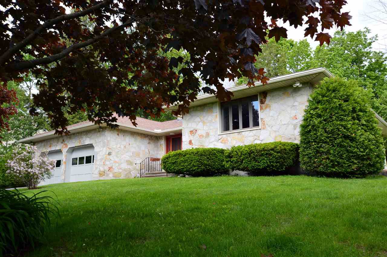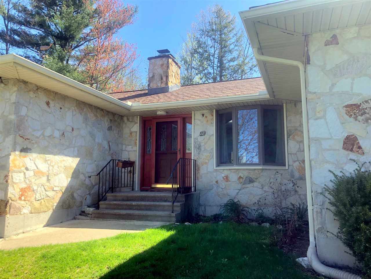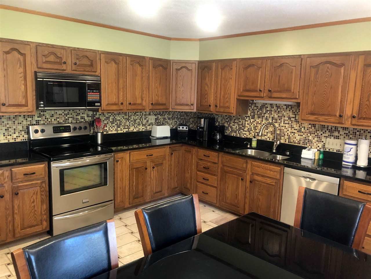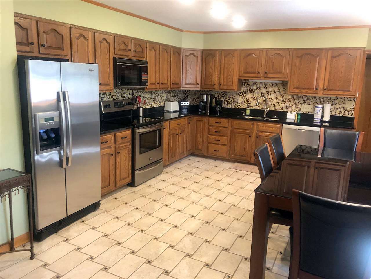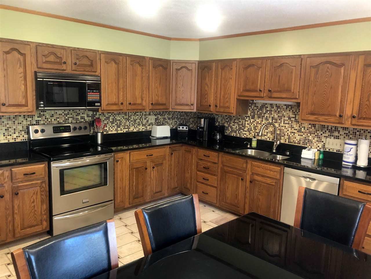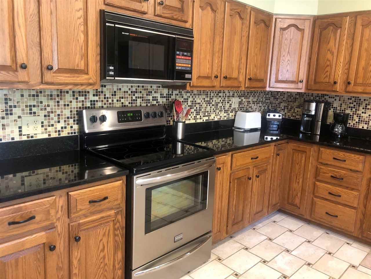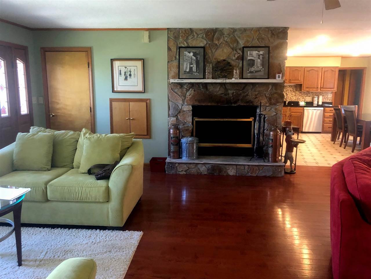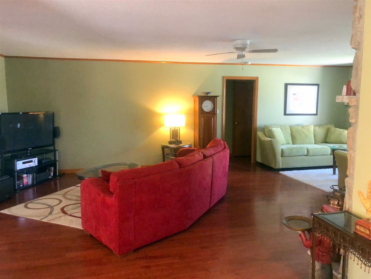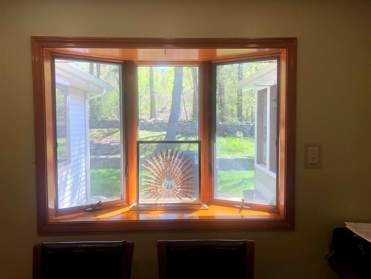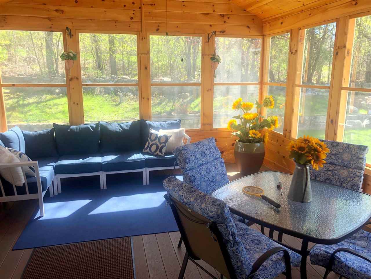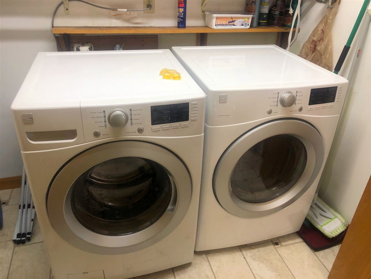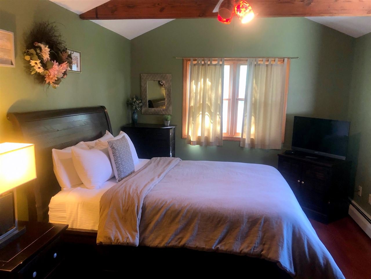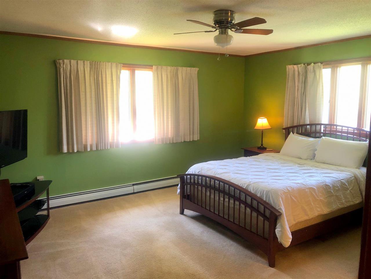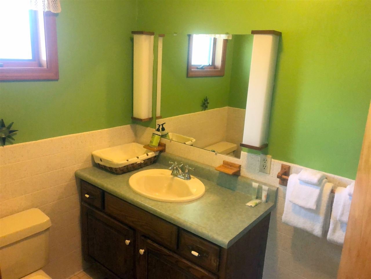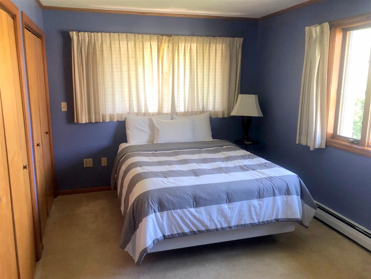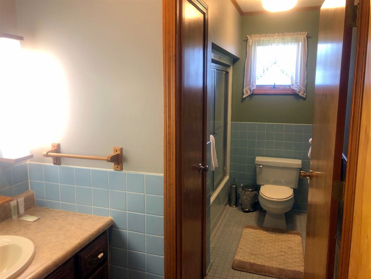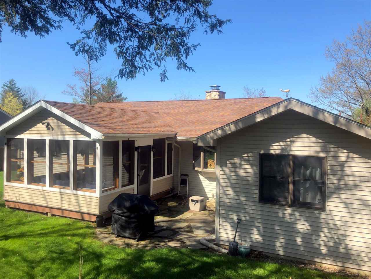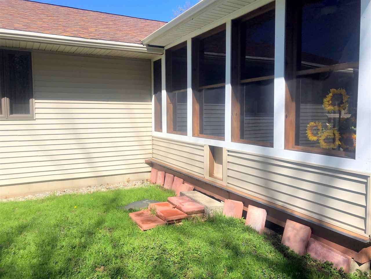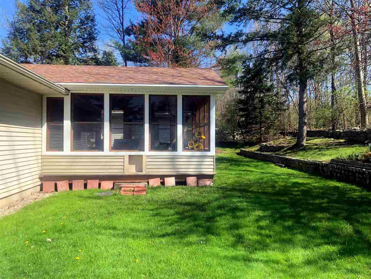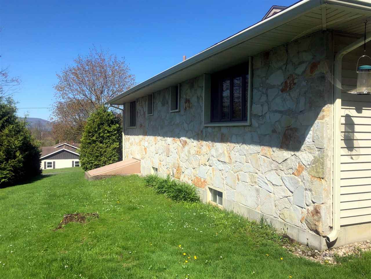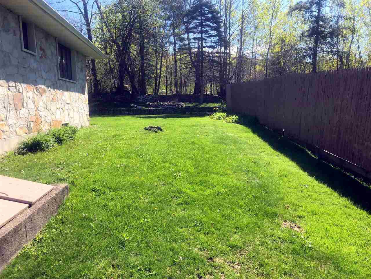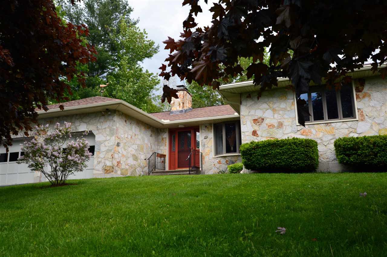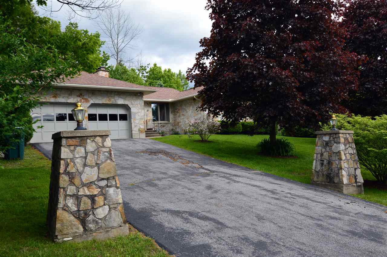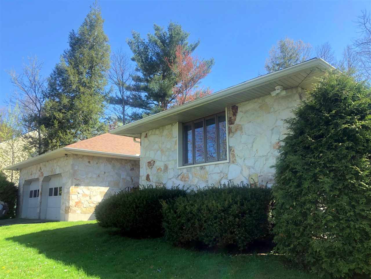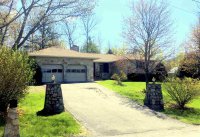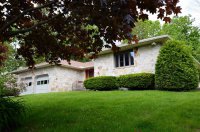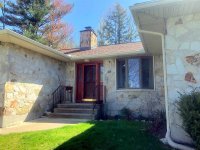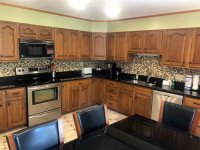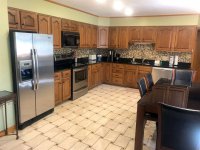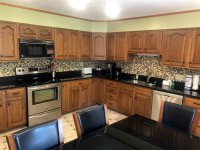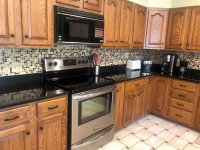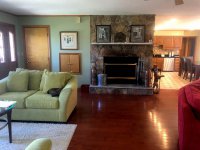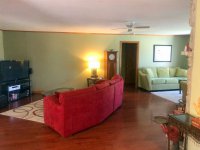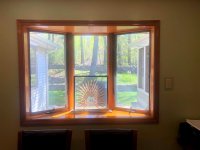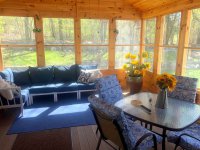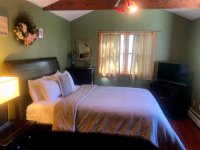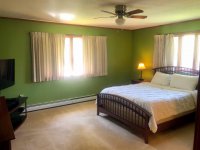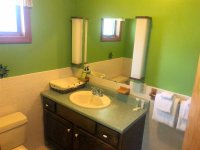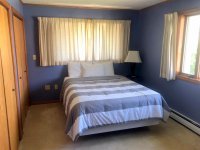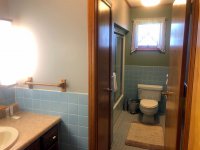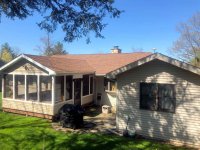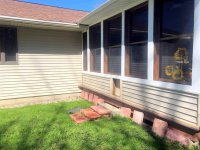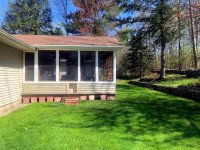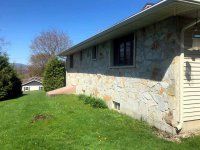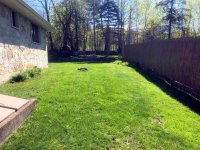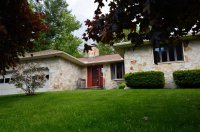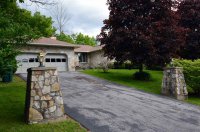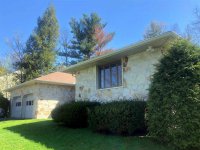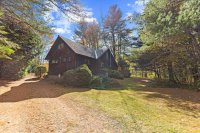Elegant 3-bedroom ranch home with unique stone facade. Newly updated kitchen with black quartz counters and tile back splash. Spacious open living/dining/kitchen floor plan with stone fireplace. Convenient, attached 2-car garage. New 3-season sun room with ceiling fan and Trex decking for private backyard gatherings. The backyard includes lovely perennial gardens. This property is offered furnished, less personal items. The location is ideal in a beautiful and well maintained neighborhood, conveniently close to Rutland City's many amenities.
Listed by Gail Beardmore of Engel & Volkers Okemo
- MLS #
- 4756011
- Bedrooms
- 3
- Baths
- 3
- Ft2
- 1,948
- Lot Acres
- 0.34
- Lot Type
- City Lot, Subdivision
- Tax
- $7,106
- Year Built
- 1986
- School District
- Rutland City School District
- Style
- Ranch
- Garage Size
- 2
- Heat
- Hot Water
- Fuel
- Oil
- Siding
- Stone, Vinyl Siding
- Roof
- Shingle - Asphalt
- Interior Features
- Ceiling Fan
Dining Area
Draperies
Fireplace - Screens/Equip
Fireplace - Wood
Furnished
Kitchen/Dining
Laundry - 1st Floor
Primary BR w/ BA
- Exterior Features
- Garden Space
Porch - Enclosed
- Equipment & Appliances
- Disposal
Electric Range
ENERGY STAR Qual Dishwshr
ENERGY STAR Qual Fridge
Microwave
Security System
MLS #: 4756011
Virtual Tour12 Hilltop
Rutland City, Vermont 05701-4612
United States
Rutland City, Vermont 05701-4612
United States
Category: Residential
| Name | Location | Type | Distance |
|---|---|---|---|
Copyright (2025)  “PrimeMLS, Inc. All rights
reserved. This information is deemed reliable, but not guaranteed. The data relating
to real estate displayed on this Site comes in part from the IDX Program of
PrimeMLS. The information being provided is for consumers’ personal, non-
commercial use and may not be used for any purpose other than to identify
prospective properties consumers may be interested in purchasing.
This web site is updated every few hours.
“PrimeMLS, Inc. All rights
reserved. This information is deemed reliable, but not guaranteed. The data relating
to real estate displayed on this Site comes in part from the IDX Program of
PrimeMLS. The information being provided is for consumers’ personal, non-
commercial use and may not be used for any purpose other than to identify
prospective properties consumers may be interested in purchasing.
This web site is updated every few hours.
 “PrimeMLS, Inc. All rights
reserved. This information is deemed reliable, but not guaranteed. The data relating
to real estate displayed on this Site comes in part from the IDX Program of
PrimeMLS. The information being provided is for consumers’ personal, non-
commercial use and may not be used for any purpose other than to identify
prospective properties consumers may be interested in purchasing.
This web site is updated every few hours.
“PrimeMLS, Inc. All rights
reserved. This information is deemed reliable, but not guaranteed. The data relating
to real estate displayed on this Site comes in part from the IDX Program of
PrimeMLS. The information being provided is for consumers’ personal, non-
commercial use and may not be used for any purpose other than to identify
prospective properties consumers may be interested in purchasing.
This web site is updated every few hours.


