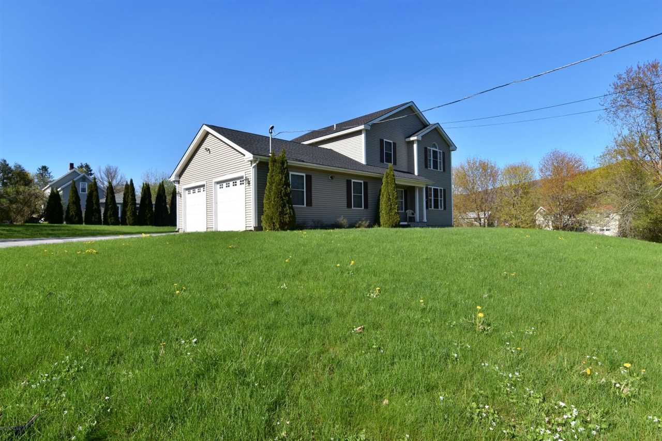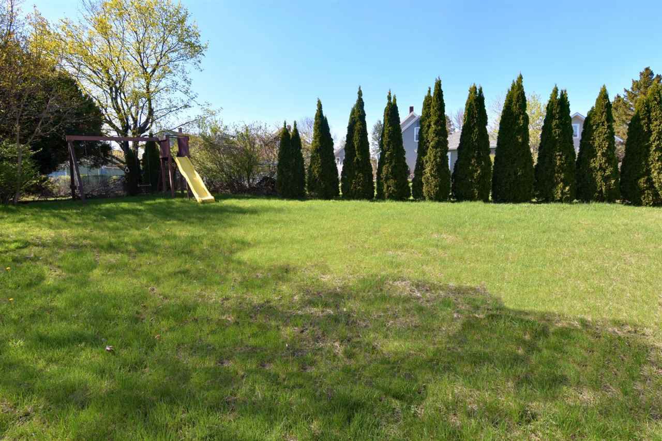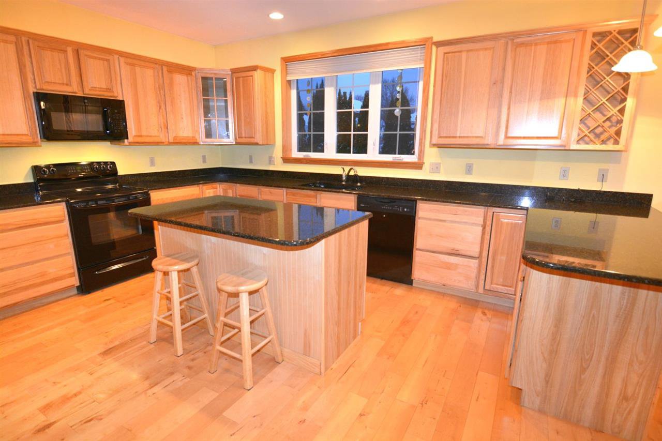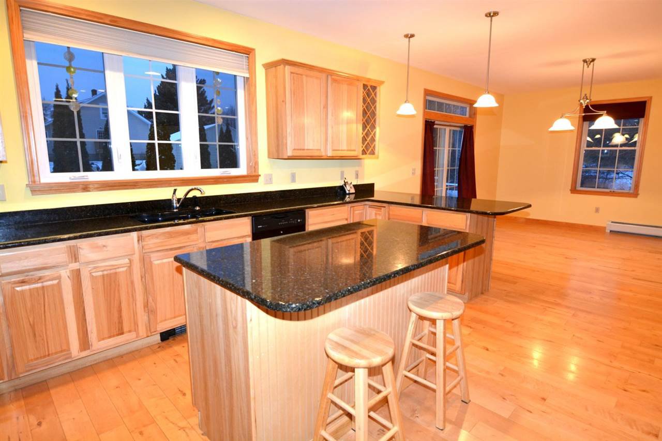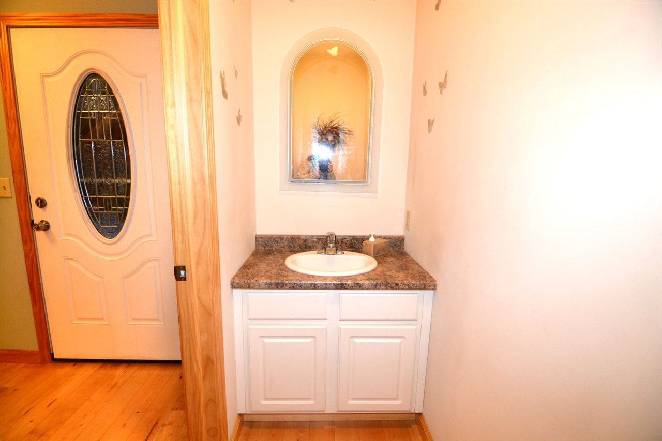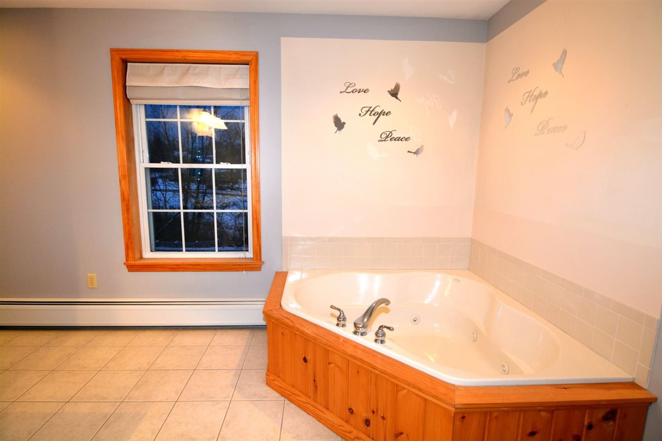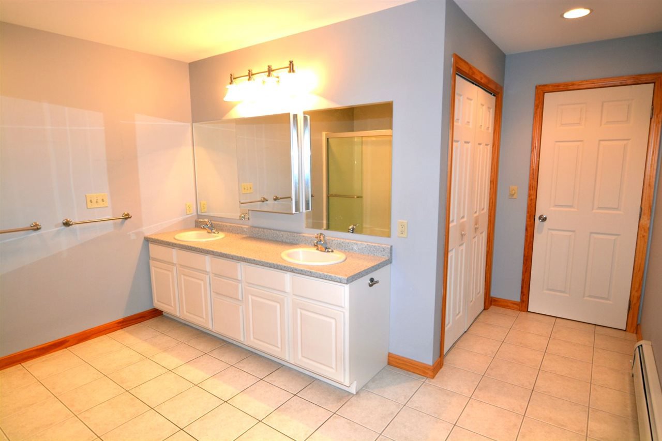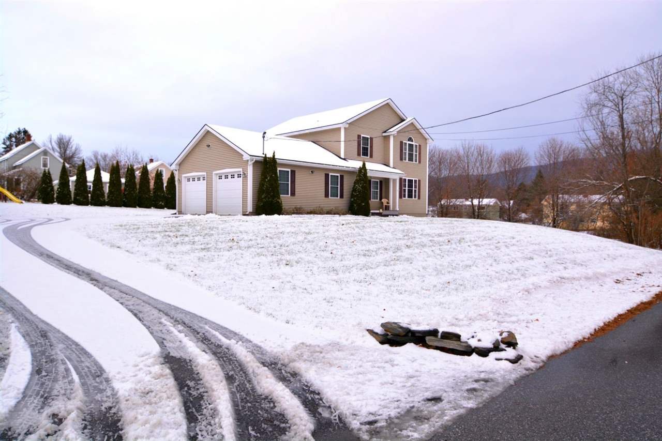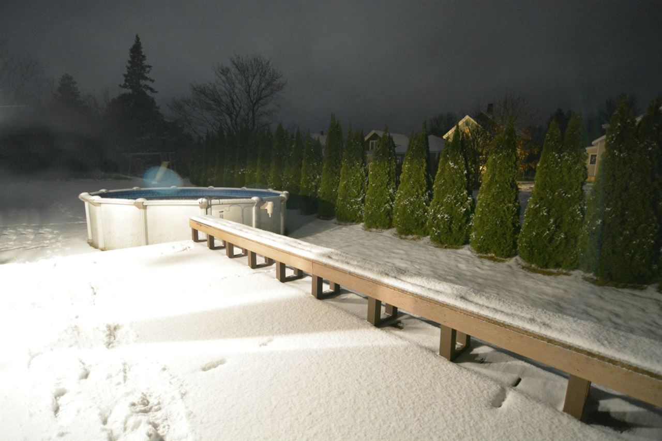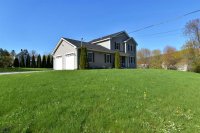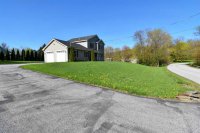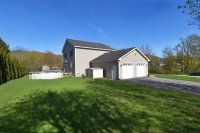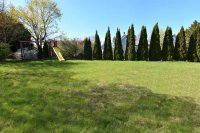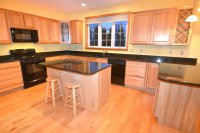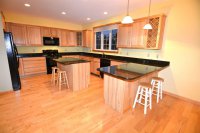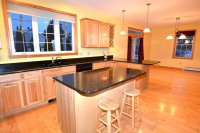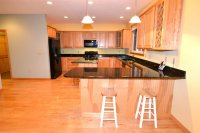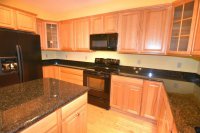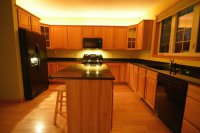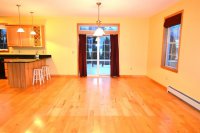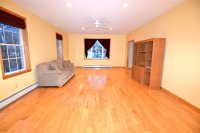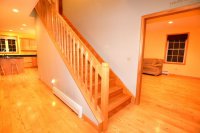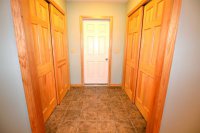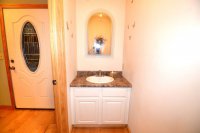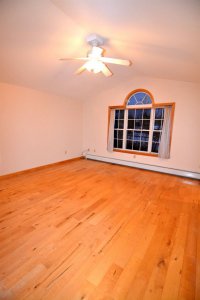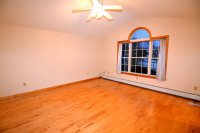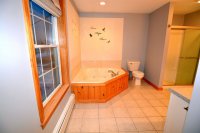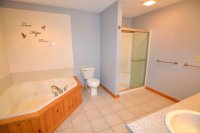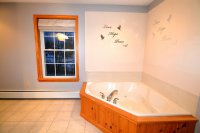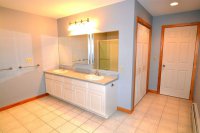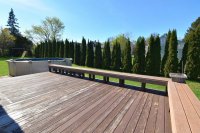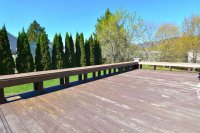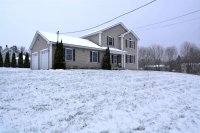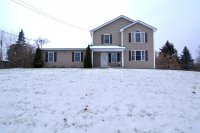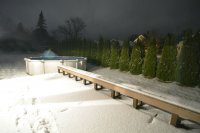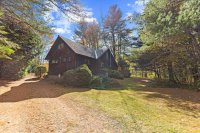Exceptional 12 year young property feels like new construction! Extremely solid and well built home with many custom upgrades. Gorgeous 16 x 12 hickory kitchen with granite countertops and 5 x 3 island. Six recessed lights, three Lazy Susan cabinets, built in wine rack, upgraded appliances, over cabinet accent lighting, and breakfast bar. Open floorplan with adjoining 15 x 12 dining room and massive 22 x 15 living room affords plenty of space for entertaining. Lavish master bedroom suite features 16 x 15 bedroom with vaulted ceiling, 6 x 5 heated walk in closet, fan, and large windows to flood the room with natural lighting. The 15 x 12 master bath is exceptional with heart shaped Jacuzzi bath tub, four foot walk in shower, extra long seven foot vanity with double sink, and a 5’ linen closet with shelving. 2nd floor laundry. Second and third bedrooms are amply sized at 15 x 11 – one with a walk-in closet. 5†maple flooring throughout the entire home lends a very clean feeling. All six panel doors and extra deep window sills – perfect for decorations. All three stairways are extra wide with 45†stairs – ideal for moving furniture or for a handicap chair. 9' ceilings on first floor. Oversized garage and mudroom. 24 x 12 deck with built in seating – perfect for adding a future hot tub. No neighbors on one side or directly across the street. Partial mountain view. Conveniently located - close to White’s Park and a short walk to Rutland Hospital with sidewalks most of the way.
Listed by Lisa Friedman of Great American Dream Realty
- MLS #
- 4728354
- Bedrooms
- 3
- Baths
- 3
- Ft2
- 2,248
- Lot Acres
- 0.35
- Lot Type
- Country Setting, Landscaped, Mountain View, Open, Subdivision
- Tax
- $8,254
- Year Built
- 2006
- School District
- Rutland City School District
- Style
- Colonial
- Garage Size
- 2
- Heat
- Hot Water
- Fuel
- Gas - LP/Bottle
- Siding
- Vinyl Siding
- Roof
- Shingle
- Interior Features
- Ceiling Fan
Dining Area
Draperies
Kitchen Island
Laundry - 2nd Floor
Natural Light
Natural Woodwork
Primary BR w/ BA
Vaulted Ceiling
Walk-in Closet
Whirlpool Tub
- Exterior Features
- Deck
Pool - Above Ground
Porch - Covered
Shed
Window Screens
- Equipment & Appliances
- Dishwasher
Dryer
Electric Range
Freezer
Microwave
Refrigerator
Washer
- Disability Features
- 1st Floor 1/2 Bathroom
1st Floor 3 Ft. Doors
1st Floor Hrd Surfce Flr
3 Ft. Doors
Access Common Use Areas
Bathroom w/Step-in Shower
Bathroom w/Tub
Hard Surface Flooring
Kitchen w/5 Ft. Diameter
Multi-Level w/4 Ft Stairs
Paved Parking
| Name | Location | Type | Distance |
|---|---|---|---|
Copyright (2025)  “PrimeMLS, Inc. All rights
reserved. This information is deemed reliable, but not guaranteed. The data relating
to real estate displayed on this Site comes in part from the IDX Program of
PrimeMLS. The information being provided is for consumers’ personal, non-
commercial use and may not be used for any purpose other than to identify
prospective properties consumers may be interested in purchasing.
This web site is updated every few hours.
“PrimeMLS, Inc. All rights
reserved. This information is deemed reliable, but not guaranteed. The data relating
to real estate displayed on this Site comes in part from the IDX Program of
PrimeMLS. The information being provided is for consumers’ personal, non-
commercial use and may not be used for any purpose other than to identify
prospective properties consumers may be interested in purchasing.
This web site is updated every few hours.
 “PrimeMLS, Inc. All rights
reserved. This information is deemed reliable, but not guaranteed. The data relating
to real estate displayed on this Site comes in part from the IDX Program of
PrimeMLS. The information being provided is for consumers’ personal, non-
commercial use and may not be used for any purpose other than to identify
prospective properties consumers may be interested in purchasing.
This web site is updated every few hours.
“PrimeMLS, Inc. All rights
reserved. This information is deemed reliable, but not guaranteed. The data relating
to real estate displayed on this Site comes in part from the IDX Program of
PrimeMLS. The information being provided is for consumers’ personal, non-
commercial use and may not be used for any purpose other than to identify
prospective properties consumers may be interested in purchasing.
This web site is updated every few hours.


