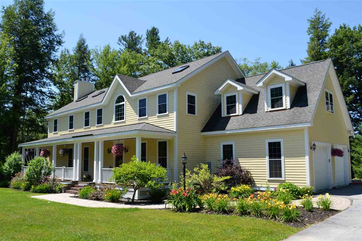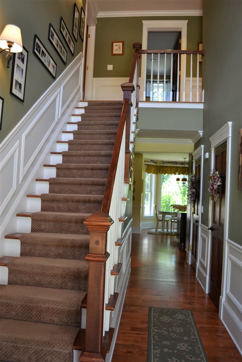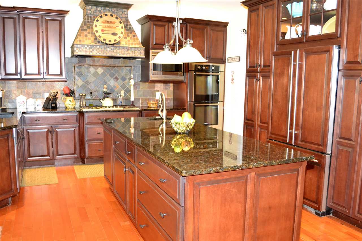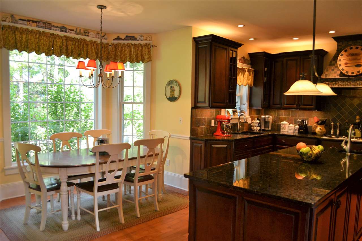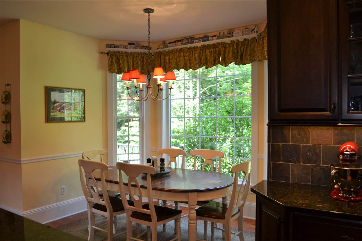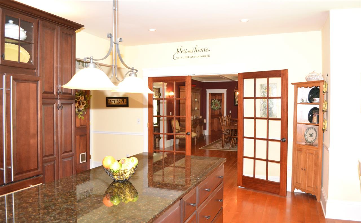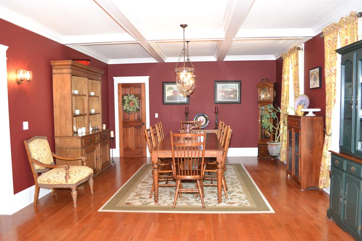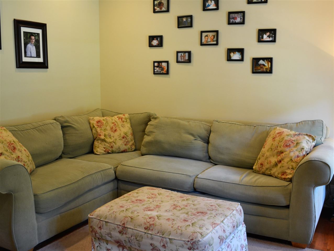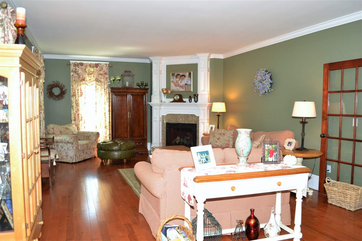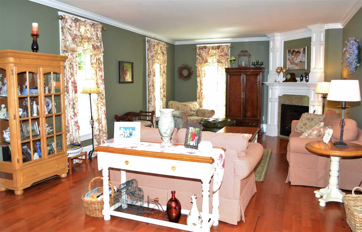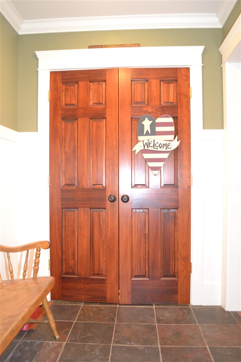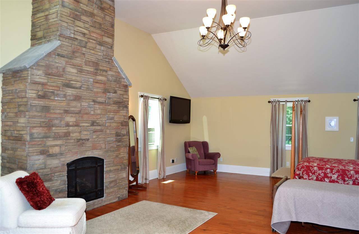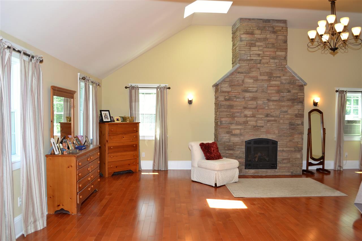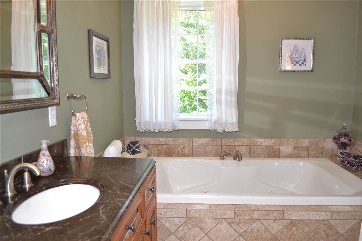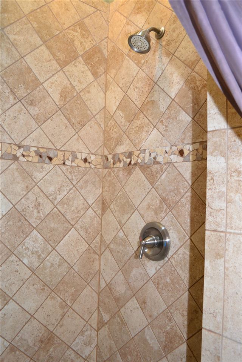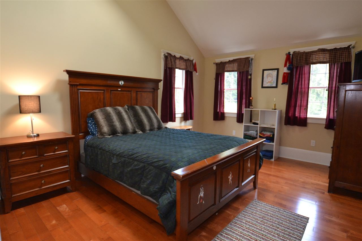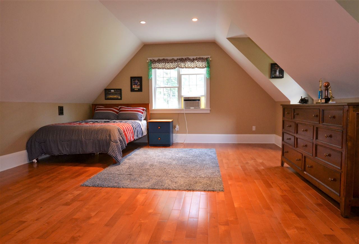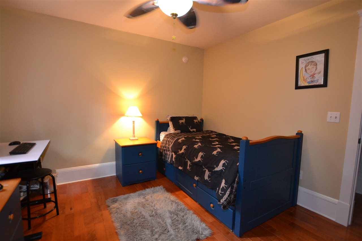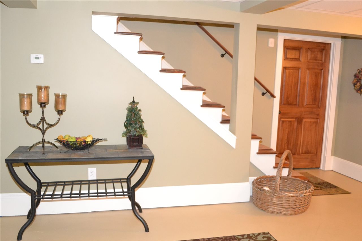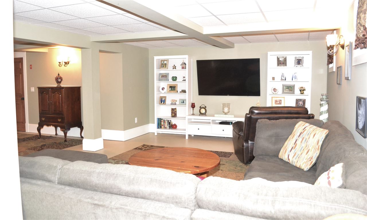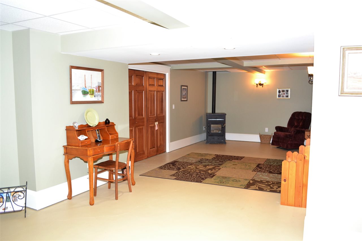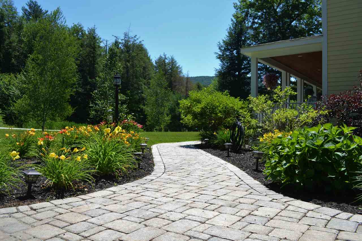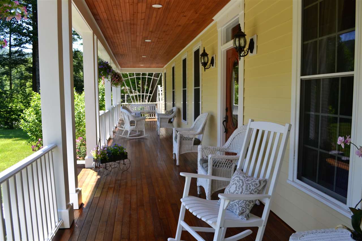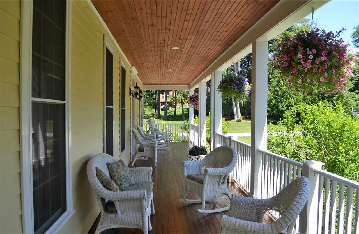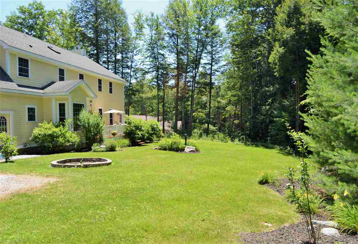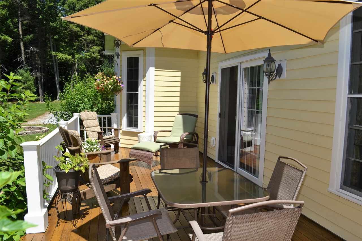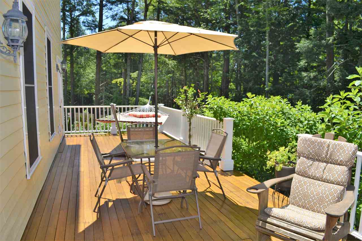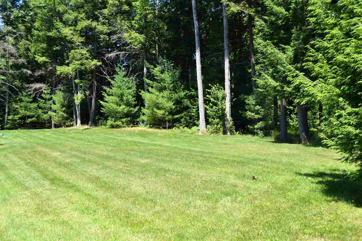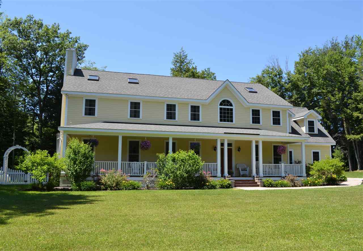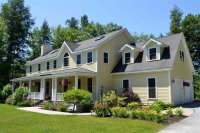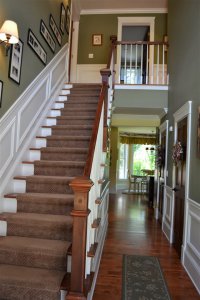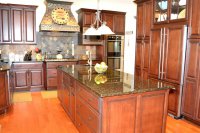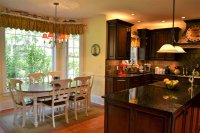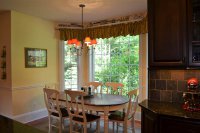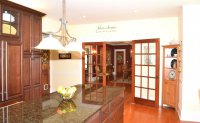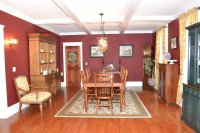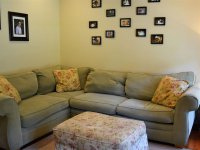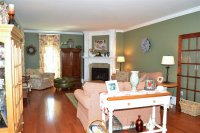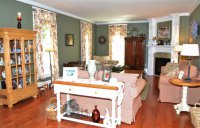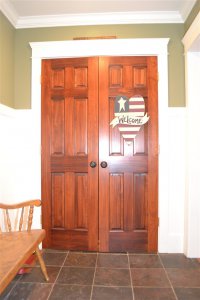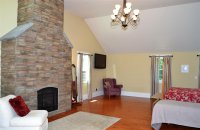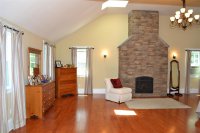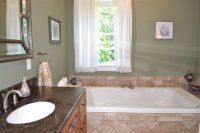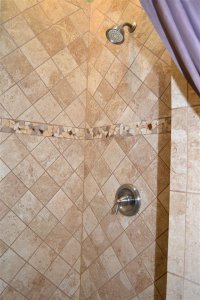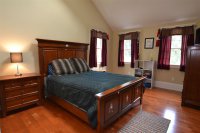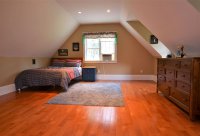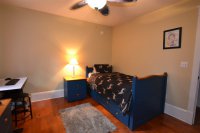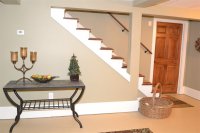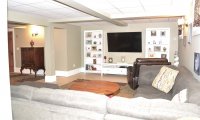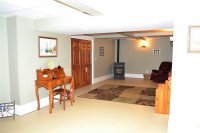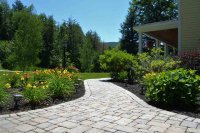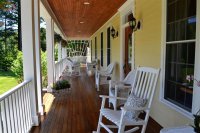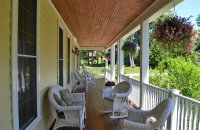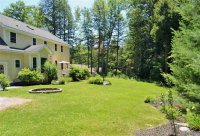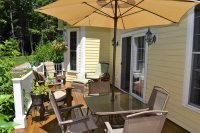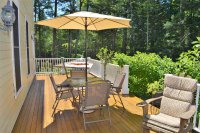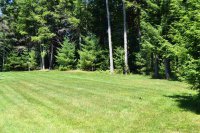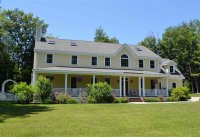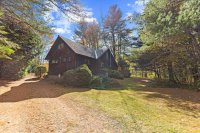Beautifully built home with attention to detail featuring maple flooring, granite counter tops, crown moldings, French doors, Hubbardton Forge lighting and more. Most gatherings happen in the kitchen and this one is ideal for entertaining. Granite topped island, double ovens and dishwashers, open flow into the dining alcove, formal dining room, living room with granite facade fireplace and steps to a generous deck to enjoy the summer barbecue. Relax in the 30 foot master in front of the floor to ceiling stone-faced fireplace or it's bath with jetted tub and tile shower. Two additional bedrooms, full bath plus bonus room upstairs. Mostly finished lower level with family/rec rooms and half bath. Covered front porch and rear deck of mahogony. Mudroom and attached garage.
Listed by Laurie Mecier-Brochu of Four Seasons Sotheby's Int'l Realty
- MLS #
- 4706111
- Bedrooms
- 3
- Baths
- 4
- Ft2
- 5,000
- Lot Acres
- 1.01
- Lot Type
- Landscaped, Level, Subdivision, Wooded
- Tax
- $6,337
- Year Built
- 2008
- Style
- Colonial
- Garage Size
- 2
- Heat
- Radiant Floor
- Fuel
- Gas - LP/Bottle
- Siding
- Cement
- Roof
- Shingle - Asphalt
- Exterior Features
- Deck
Porch - Covered
- Equipment & Appliances
- Dishwasher
Double Oven
Dryer
Gas Cooktop
Microwave
Refrigerator
Washer
MLS #: 4706111
Virtual Tour541 Victoria
Rutland Town, Vermont 05701
United States
Rutland Town, Vermont 05701
United States
Category: Residential
| Name | Location | Type | Distance |
|---|---|---|---|
Copyright (2025)  “PrimeMLS, Inc. All rights
reserved. This information is deemed reliable, but not guaranteed. The data relating
to real estate displayed on this Site comes in part from the IDX Program of
PrimeMLS. The information being provided is for consumers’ personal, non-
commercial use and may not be used for any purpose other than to identify
prospective properties consumers may be interested in purchasing.
This web site is updated every few hours.
“PrimeMLS, Inc. All rights
reserved. This information is deemed reliable, but not guaranteed. The data relating
to real estate displayed on this Site comes in part from the IDX Program of
PrimeMLS. The information being provided is for consumers’ personal, non-
commercial use and may not be used for any purpose other than to identify
prospective properties consumers may be interested in purchasing.
This web site is updated every few hours.
 “PrimeMLS, Inc. All rights
reserved. This information is deemed reliable, but not guaranteed. The data relating
to real estate displayed on this Site comes in part from the IDX Program of
PrimeMLS. The information being provided is for consumers’ personal, non-
commercial use and may not be used for any purpose other than to identify
prospective properties consumers may be interested in purchasing.
This web site is updated every few hours.
“PrimeMLS, Inc. All rights
reserved. This information is deemed reliable, but not guaranteed. The data relating
to real estate displayed on this Site comes in part from the IDX Program of
PrimeMLS. The information being provided is for consumers’ personal, non-
commercial use and may not be used for any purpose other than to identify
prospective properties consumers may be interested in purchasing.
This web site is updated every few hours.


