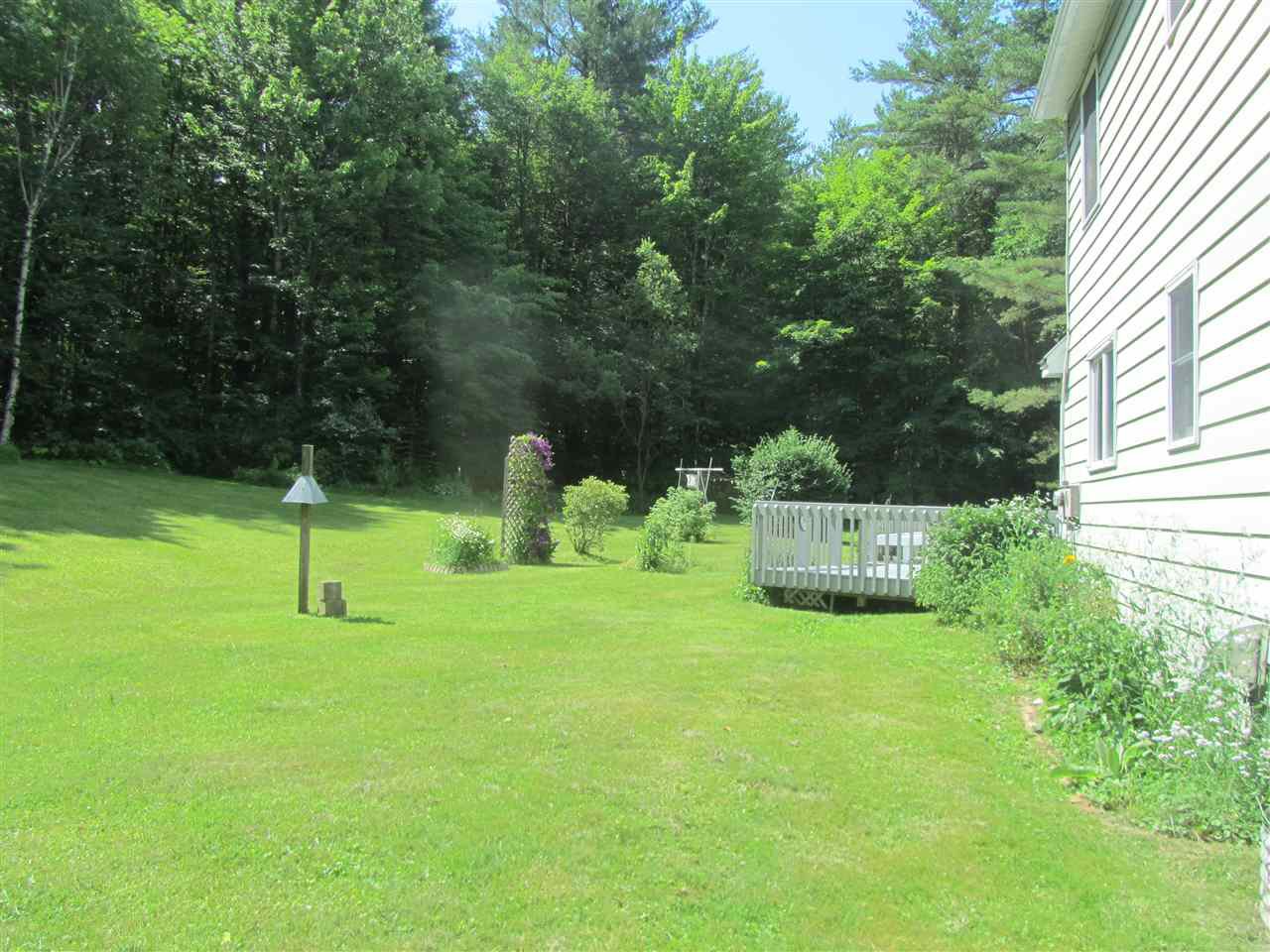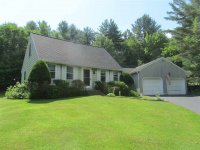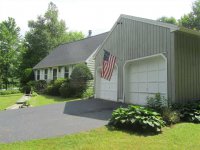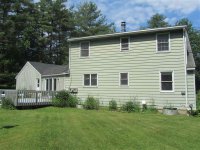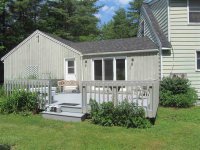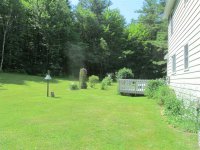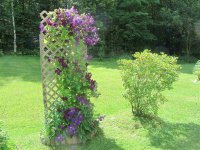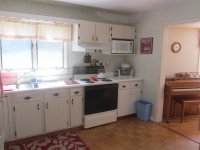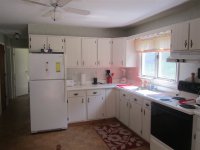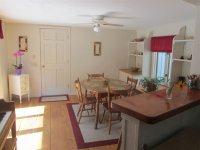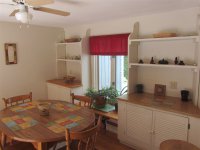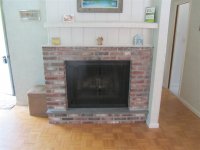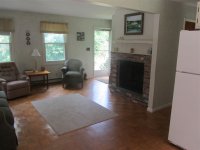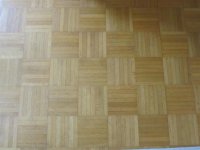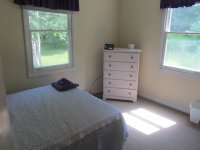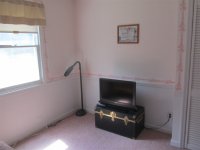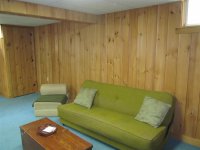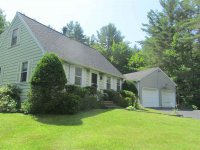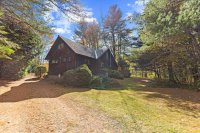Enjoy one of Rutland Towns finest neighborhoods in this open concept 4 bedroom 1 and 3/4 bath cape style home. The attached 2 car garage leads into the dining room with built-in cabinets then into the kitchen separated by a breakfast bar. The large kitchen with parquet floors opens into the living room which has a brick wood burning fireplace. There is a hallway coming off the kitchen that leads to a full bath, office/study and main floor bedroom. The upstairs has three bedrooms and a 3/4 bath. The large finished family room in the basement rounds out the spacious living space.
Listed by Thomas Bradder of Green Mountain Premiere Properties
- MLS #
- 4648251
- Bedrooms
- 4
- Baths
- 2
- Ft2
- 1,796
- Lot Acres
- 1.08
- Lot Type
- Country Setting, Level
- Tax
- $3,030
- Year Built
- 1975
- Style
- Cape
- Garage Size
- 2
- Heat
- Baseboard, Hot Water, Multi Zone
- Fuel
- Oil, Wood
- Siding
- Aluminum, Vertical, Wood Siding
- Roof
- Shingle - Architectural
- Interior Features
- Fireplace - Wood
Hearth
- Exterior Features
- Deck
- Equipment & Appliances
- Dishwasher
Dryer
Electric Range
Refrigerator
Washer
MLS #: 4648251
Virtual Tour681 Sugarwood Hill
Rutland Town, Vermont 05701
United States
Rutland Town, Vermont 05701
United States
Category: Residential
| Name | Location | Type | Distance |
|---|---|---|---|
Copyright (2025)  “PrimeMLS, Inc. All rights
reserved. This information is deemed reliable, but not guaranteed. The data relating
to real estate displayed on this Site comes in part from the IDX Program of
PrimeMLS. The information being provided is for consumers’ personal, non-
commercial use and may not be used for any purpose other than to identify
prospective properties consumers may be interested in purchasing.
This web site is updated every few hours.
“PrimeMLS, Inc. All rights
reserved. This information is deemed reliable, but not guaranteed. The data relating
to real estate displayed on this Site comes in part from the IDX Program of
PrimeMLS. The information being provided is for consumers’ personal, non-
commercial use and may not be used for any purpose other than to identify
prospective properties consumers may be interested in purchasing.
This web site is updated every few hours.
 “PrimeMLS, Inc. All rights
reserved. This information is deemed reliable, but not guaranteed. The data relating
to real estate displayed on this Site comes in part from the IDX Program of
PrimeMLS. The information being provided is for consumers’ personal, non-
commercial use and may not be used for any purpose other than to identify
prospective properties consumers may be interested in purchasing.
This web site is updated every few hours.
“PrimeMLS, Inc. All rights
reserved. This information is deemed reliable, but not guaranteed. The data relating
to real estate displayed on this Site comes in part from the IDX Program of
PrimeMLS. The information being provided is for consumers’ personal, non-
commercial use and may not be used for any purpose other than to identify
prospective properties consumers may be interested in purchasing.
This web site is updated every few hours.






