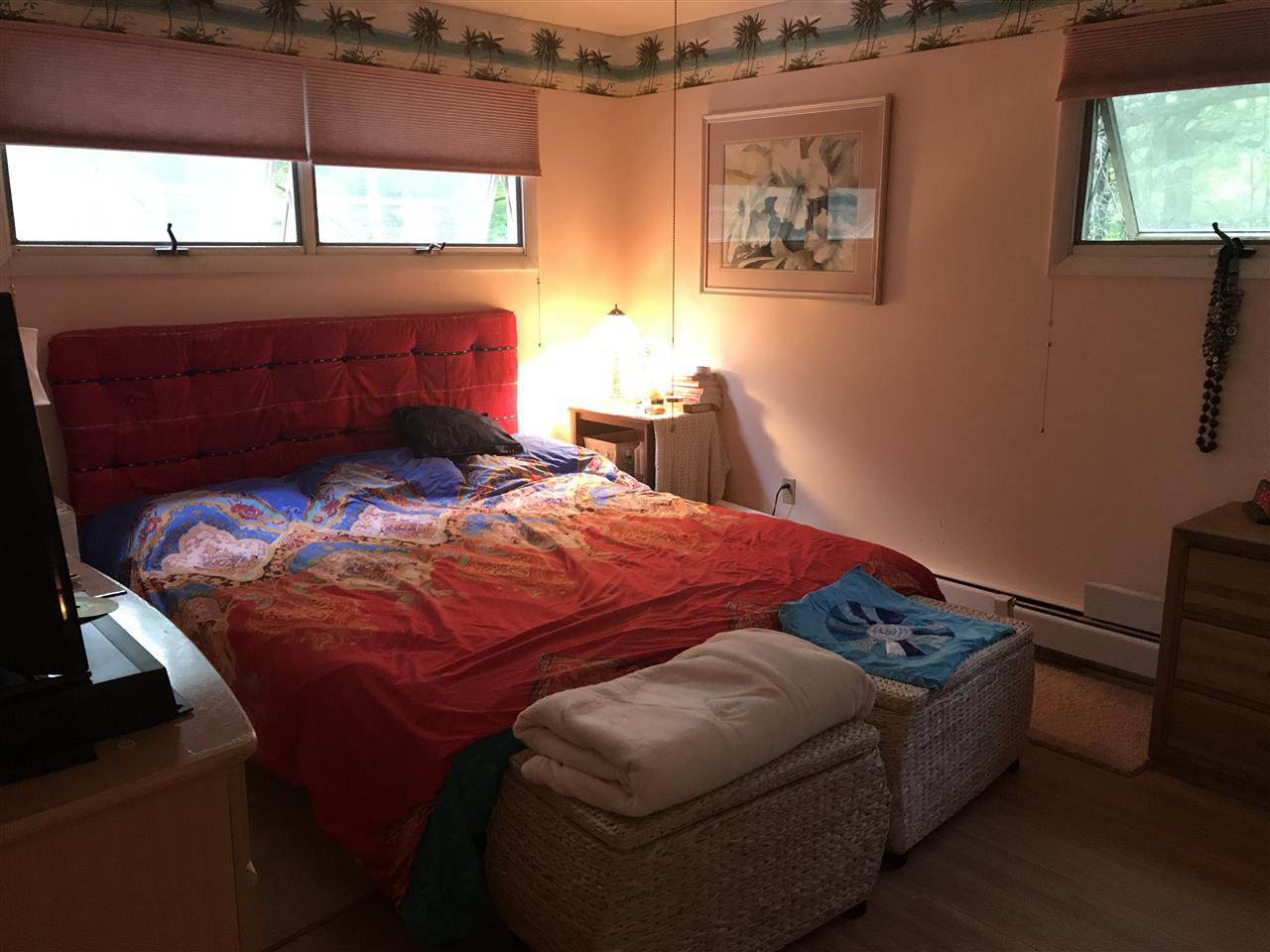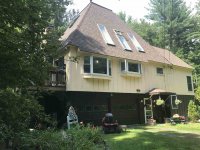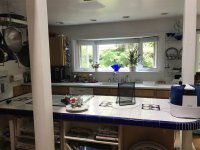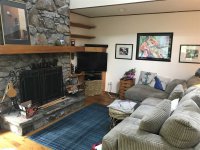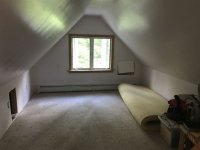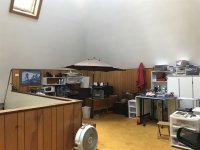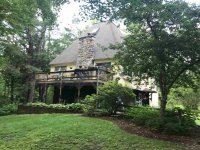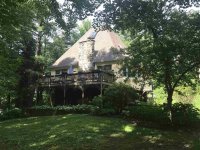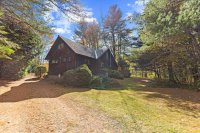This beautiful 3 story Contemporary Single Family Residence that sits on 2.25 acre lot. This property is unique and had many special features. The kitchen is freshly remodeled, is open and spacious, has new Corian counter tops, and a large center island with custom tile work. There is a 4x4 skylight cascades sunlight down to the great room where there is a beautiful Field Stone Fireplace. On the third floor there is a loft that could be used for a studio, game room, or family area. The Master bedroom on the second floor is very spacious with a connecting walk-in closet and Master Bathroom. The two car garage also features an adjoining workshop that is perfect for a DIY'er or woodworker. Entry rooms with lots of closets for guests and a separate dog entry/room.
Listed by Dagyne Canney of Green Mountain Realty and Properties
- MLS #
- 4647115
- Bedrooms
- 2
- Baths
- 2
- Ft2
- 2,221
- Lot Acres
- 2.25
- Lot Type
- Country Setting, Secluded, Wooded
- Tax
- $3,469
- Year Built
- 1971
- Style
- Chalet, Contemporary
- Garage Size
- 2
- Heat
- Heat Pump, Rented Heater
- Fuel
- Oil, Wood
- Siding
- T1-11, Wood
- Roof
- Shingle - Asphalt
- Interior Features
- Ceiling Fan
Fireplaces - 1
Kitchen Island
Primary BR w/ BA
Skylight
Walk-in Closet
- Exterior Features
- Deck
- Equipment & Appliances
- Dishwasher
Disposal
Dryer
Electric Range
Range Hood
Refrigerator
Washer
MLS #: 4647115
Virtual Tour845 Sugarwood Hill
Rutland Town, Vermont 05701
United States
Rutland Town, Vermont 05701
United States
Category: Residential
| Name | Location | Type | Distance |
|---|---|---|---|
Copyright (2025)  “PrimeMLS, Inc. All rights
reserved. This information is deemed reliable, but not guaranteed. The data relating
to real estate displayed on this Site comes in part from the IDX Program of
PrimeMLS. The information being provided is for consumers’ personal, non-
commercial use and may not be used for any purpose other than to identify
prospective properties consumers may be interested in purchasing.
This web site is updated every few hours.
“PrimeMLS, Inc. All rights
reserved. This information is deemed reliable, but not guaranteed. The data relating
to real estate displayed on this Site comes in part from the IDX Program of
PrimeMLS. The information being provided is for consumers’ personal, non-
commercial use and may not be used for any purpose other than to identify
prospective properties consumers may be interested in purchasing.
This web site is updated every few hours.
 “PrimeMLS, Inc. All rights
reserved. This information is deemed reliable, but not guaranteed. The data relating
to real estate displayed on this Site comes in part from the IDX Program of
PrimeMLS. The information being provided is for consumers’ personal, non-
commercial use and may not be used for any purpose other than to identify
prospective properties consumers may be interested in purchasing.
This web site is updated every few hours.
“PrimeMLS, Inc. All rights
reserved. This information is deemed reliable, but not guaranteed. The data relating
to real estate displayed on this Site comes in part from the IDX Program of
PrimeMLS. The information being provided is for consumers’ personal, non-
commercial use and may not be used for any purpose other than to identify
prospective properties consumers may be interested in purchasing.
This web site is updated every few hours.







