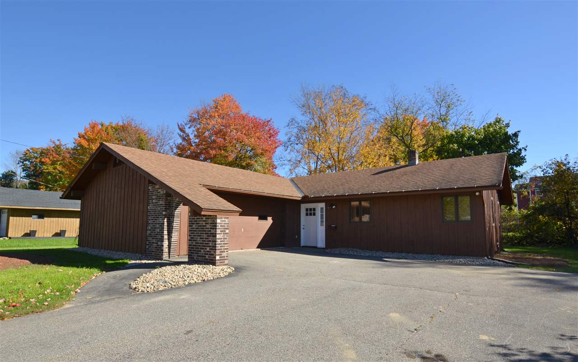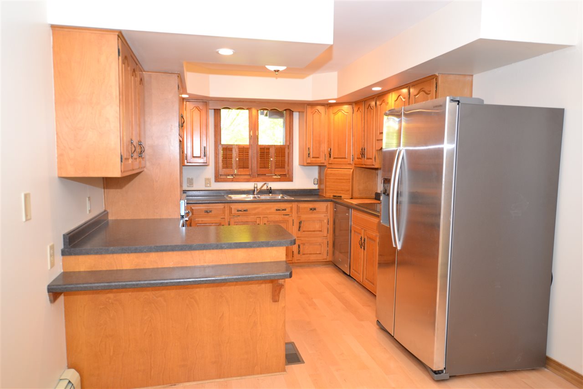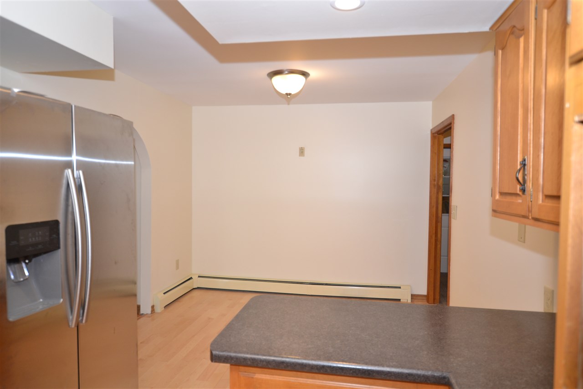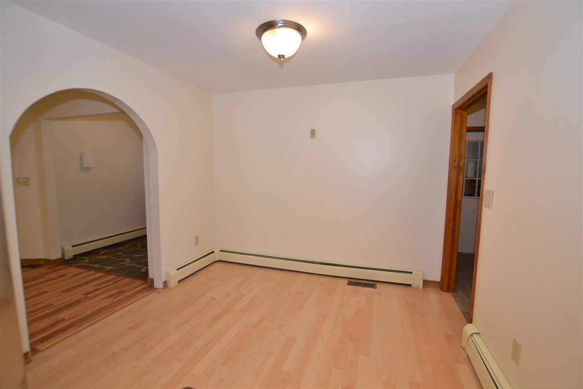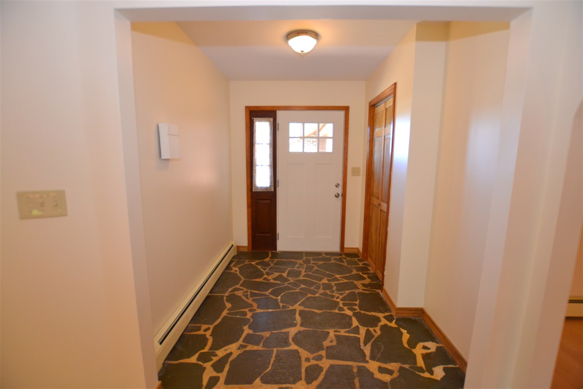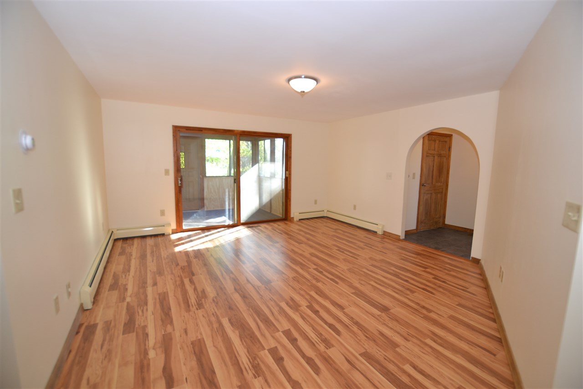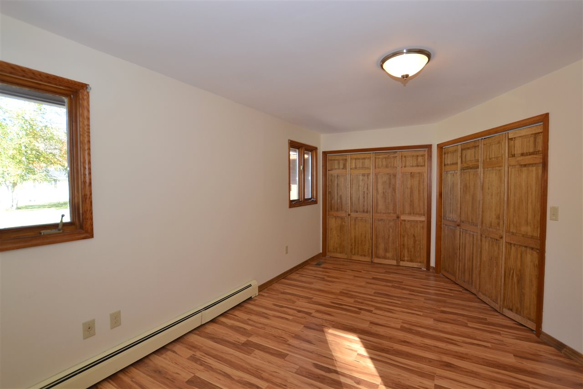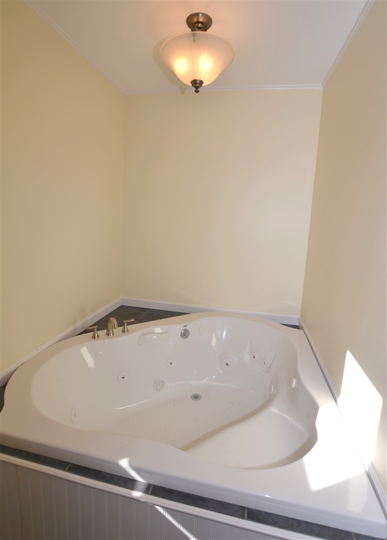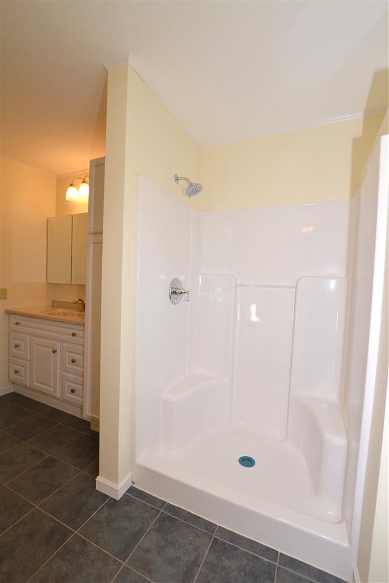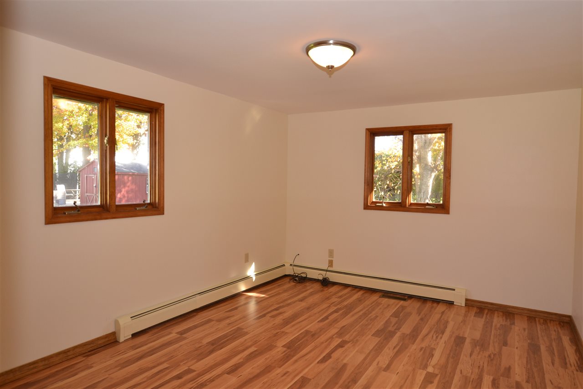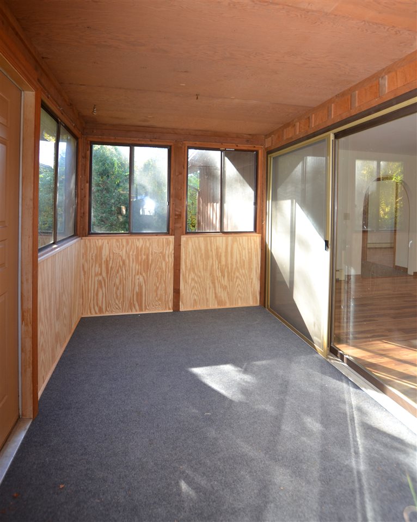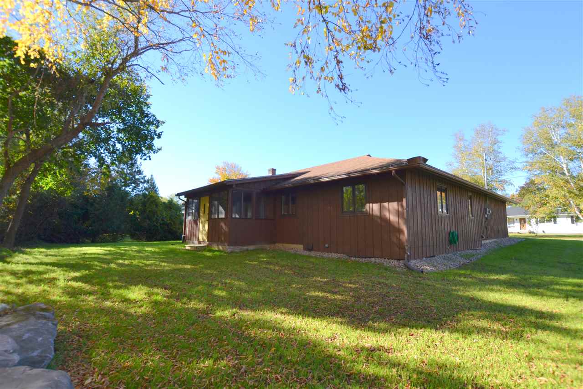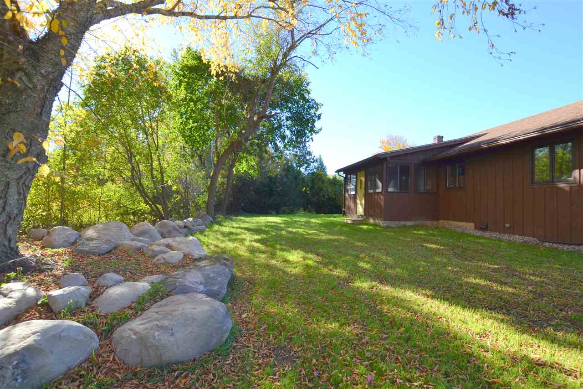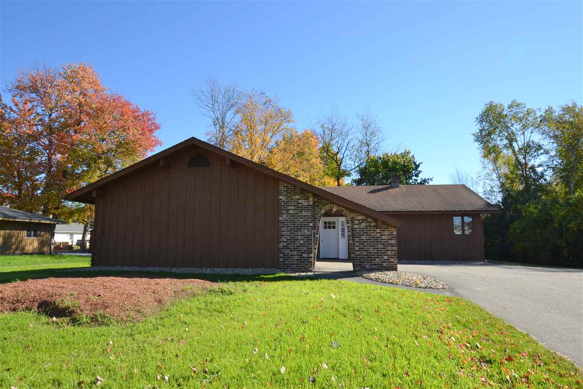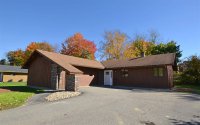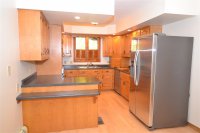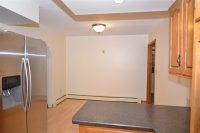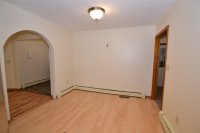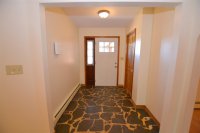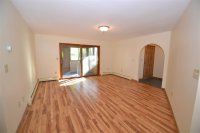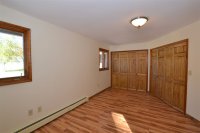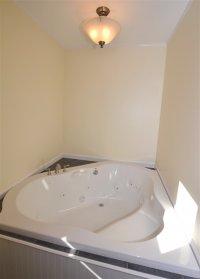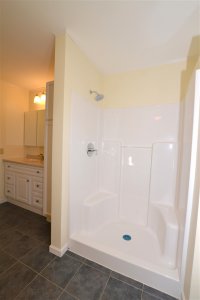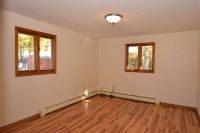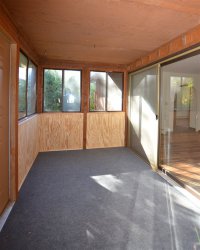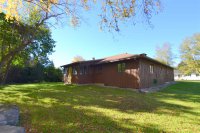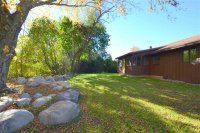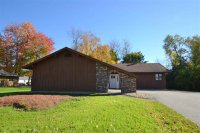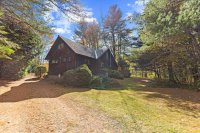The work here has been done for you! Single level living with unique architectural touches-just follow the walk through the brick archway to find all this completely renovated home as to offer. Kitchen is finished with maple cabinetry and stainless steel appliances plus offers hardwood floors, breakfast bar and ample dining area. Attractive slate floor entry opens to a 17 1/2 foot living room leading to an over 14' three season sun room. Full bath features a jetted tub as well as full sized shower. First floor laundry incorporates a half bath. Attached two car garage. Generous storage throughout and full concrete basement. Located in the northeast section of Rutland.
Listed by Laurie Mecier-Brochu of Four Seasons Sotheby's Int'l Realty
- MLS #
- 4602852
- Bedrooms
- 2
- Baths
- 2
- Ft2
- 1,300
- Lot Acres
- 0.25
- Lot Type
- City Lot, Level
- Tax
- $5,644
- Year Built
- 1979
- Style
- Ranch
- Garage Size
- 2
- Heat
- Baseboard
- Fuel
- Oil
- Siding
- Wood
- Roof
- Shingle - Asphalt
- Interior Features
- Dining Area
Kitchen/Dining
Laundry - 1st Floor
Laundry Hook-ups
Natural Woodwork
Whirlpool Tub
- Exterior Features
- Porch - Enclosed
- Equipment & Appliances
- Dishwasher
Electric Cooktop
Microwave
Refrigerator
Smoke Detector
Wall Oven
MLS #: 4602852
Virtual Tour42 Hillcrest
Rutland City, Vermont 05701
United States
Rutland City, Vermont 05701
United States
Category: Residential
| Name | Location | Type | Distance |
|---|---|---|---|
Copyright (2025)  “PrimeMLS, Inc. All rights
reserved. This information is deemed reliable, but not guaranteed. The data relating
to real estate displayed on this Site comes in part from the IDX Program of
PrimeMLS. The information being provided is for consumers’ personal, non-
commercial use and may not be used for any purpose other than to identify
prospective properties consumers may be interested in purchasing.
This web site is updated every few hours.
“PrimeMLS, Inc. All rights
reserved. This information is deemed reliable, but not guaranteed. The data relating
to real estate displayed on this Site comes in part from the IDX Program of
PrimeMLS. The information being provided is for consumers’ personal, non-
commercial use and may not be used for any purpose other than to identify
prospective properties consumers may be interested in purchasing.
This web site is updated every few hours.
 “PrimeMLS, Inc. All rights
reserved. This information is deemed reliable, but not guaranteed. The data relating
to real estate displayed on this Site comes in part from the IDX Program of
PrimeMLS. The information being provided is for consumers’ personal, non-
commercial use and may not be used for any purpose other than to identify
prospective properties consumers may be interested in purchasing.
This web site is updated every few hours.
“PrimeMLS, Inc. All rights
reserved. This information is deemed reliable, but not guaranteed. The data relating
to real estate displayed on this Site comes in part from the IDX Program of
PrimeMLS. The information being provided is for consumers’ personal, non-
commercial use and may not be used for any purpose other than to identify
prospective properties consumers may be interested in purchasing.
This web site is updated every few hours.


