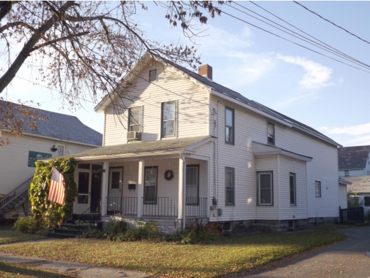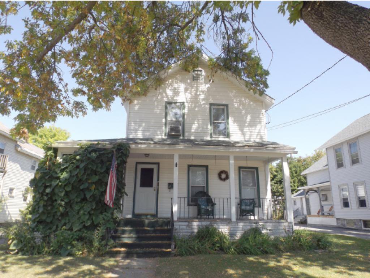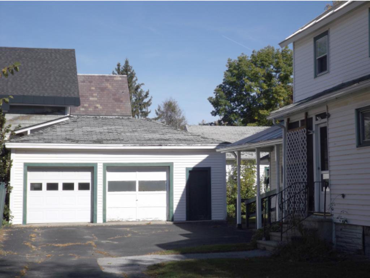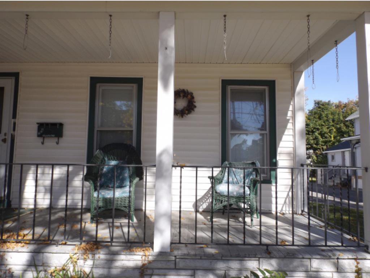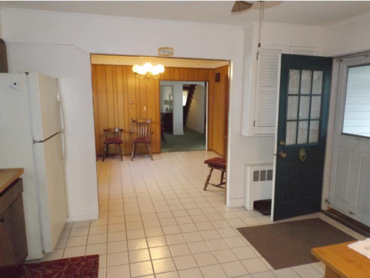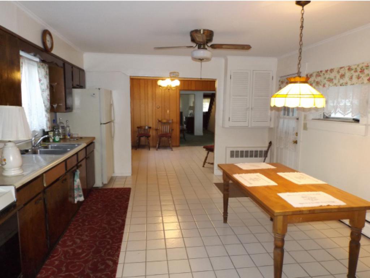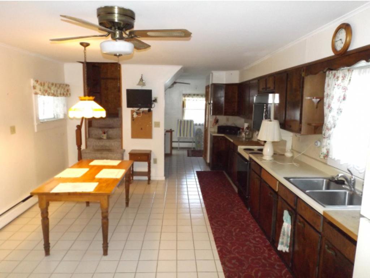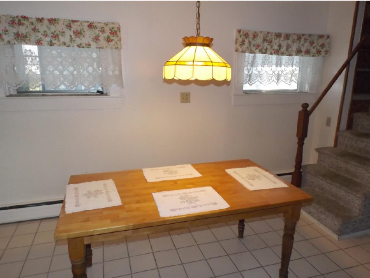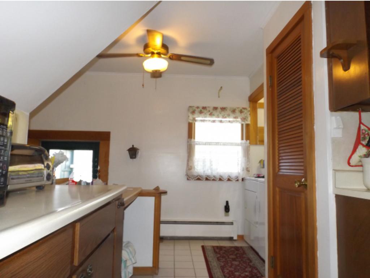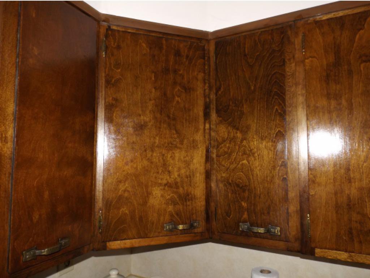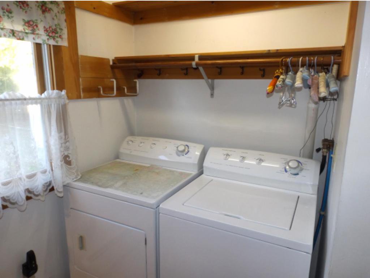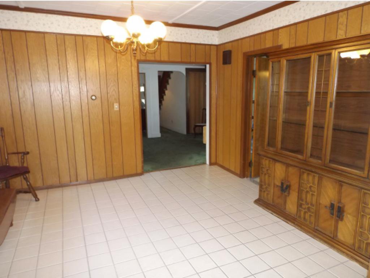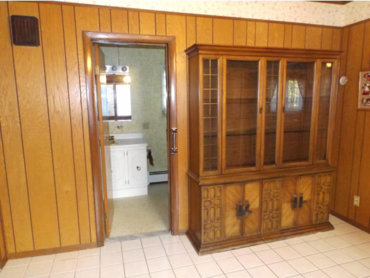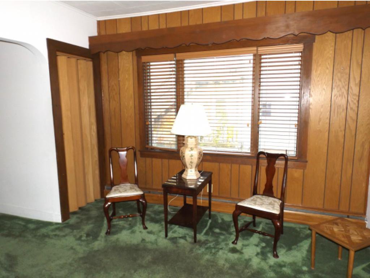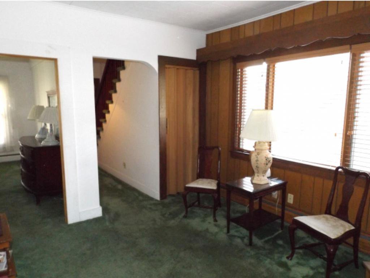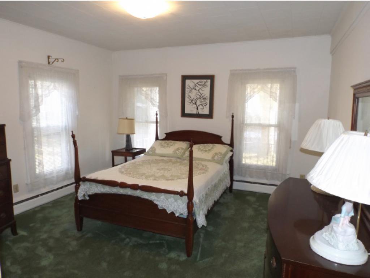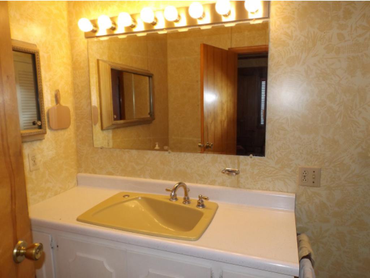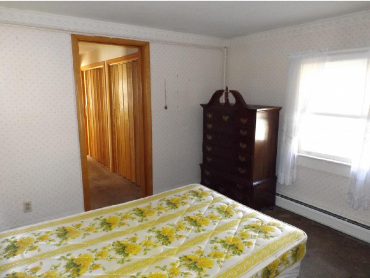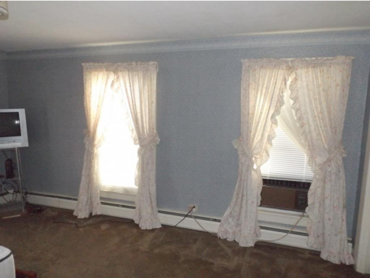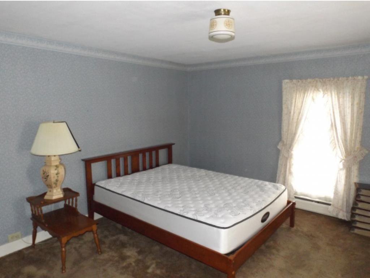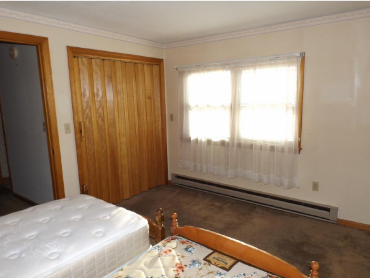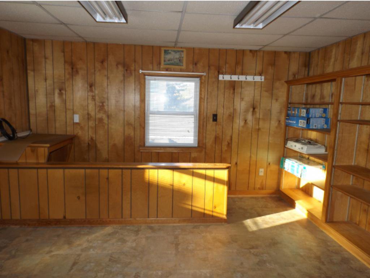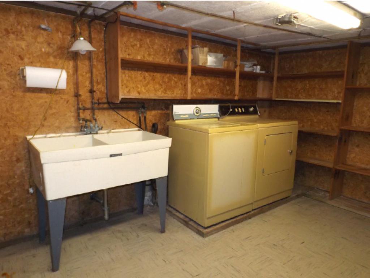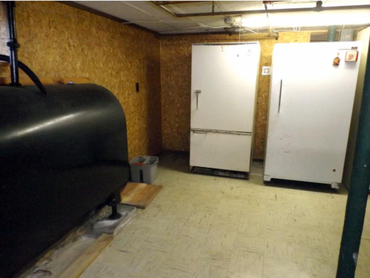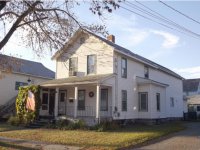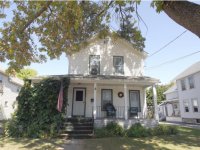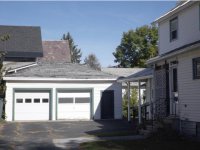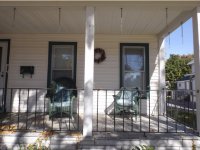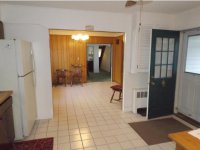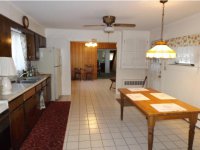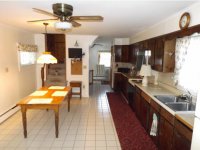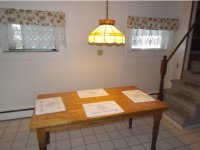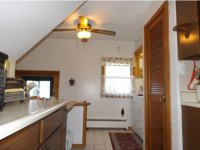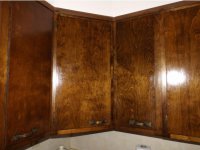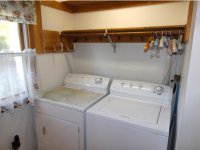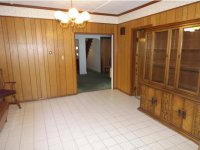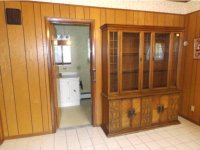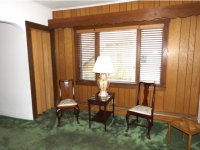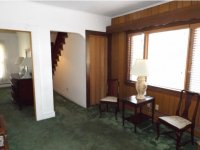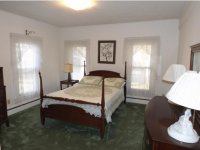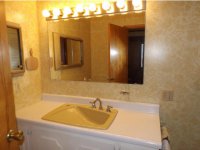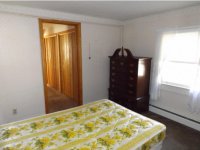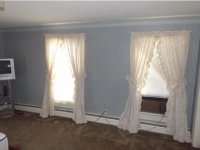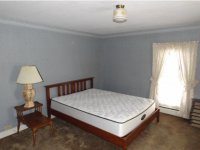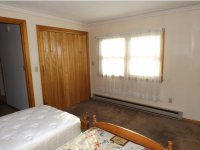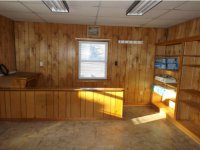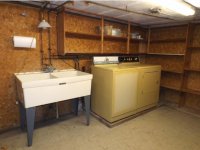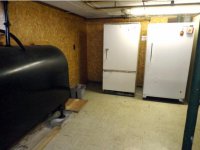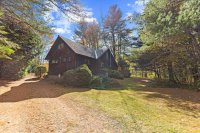Brand new roof & Brand new kitchen. Surprisingly open floor plan, this home features a very spacious eat in kitchen that flows smoothly to the formal dining room. Living room was turned into a main floor bedroom years ago but there is also a cozy family room plus office and/or den. Full bath plus separate laundry area also on the main floor. Four other bedrooms upstairs to include a master suite area w/full bath slightly separated from the other sleeping quarters. An office area with back stair interior access to lower level. More living or play space available in basement of this home. Quintessential covered front porch plus screened in side porch are also features of this very pleasant & welcoming home. Vinly siding, replacement windows, oversized two car garage and convenient location add to the attractiveness of this home. Must see.
Listed by Lisa Hughes of Four Seasons Sotheby's Int'l Realty
- MLS #
- 4456441
- Bedrooms
- 5
- Baths
- 3
- Ft2
- 3,000
- Lot Acres
- 0.14
- Lot Type
- City Lot
- Tax
- $4,139
- Year Built
- 1905
- Style
- Colonial
- Garage Size
- 2
- Heat
- Baseboard
- Fuel
- Oil
- Siding
- Vinyl
- Roof
- Slate
- Interior Features
- Laundry - 1st Floor
- Exterior Features
- Porch
Porch - Covered
Porch - Screened
- Equipment & Appliances
- Dryer
Electric Range
Freezer
Refrigerator
Washer
- Disability Features
- Zero-Step Entry Ramp
| Name | Location | Type | Distance |
|---|---|---|---|
Copyright (2025)  “PrimeMLS, Inc. All rights
reserved. This information is deemed reliable, but not guaranteed. The data relating
to real estate displayed on this Site comes in part from the IDX Program of
PrimeMLS. The information being provided is for consumers’ personal, non-
commercial use and may not be used for any purpose other than to identify
prospective properties consumers may be interested in purchasing.
This web site is updated every few hours.
“PrimeMLS, Inc. All rights
reserved. This information is deemed reliable, but not guaranteed. The data relating
to real estate displayed on this Site comes in part from the IDX Program of
PrimeMLS. The information being provided is for consumers’ personal, non-
commercial use and may not be used for any purpose other than to identify
prospective properties consumers may be interested in purchasing.
This web site is updated every few hours.
 “PrimeMLS, Inc. All rights
reserved. This information is deemed reliable, but not guaranteed. The data relating
to real estate displayed on this Site comes in part from the IDX Program of
PrimeMLS. The information being provided is for consumers’ personal, non-
commercial use and may not be used for any purpose other than to identify
prospective properties consumers may be interested in purchasing.
This web site is updated every few hours.
“PrimeMLS, Inc. All rights
reserved. This information is deemed reliable, but not guaranteed. The data relating
to real estate displayed on this Site comes in part from the IDX Program of
PrimeMLS. The information being provided is for consumers’ personal, non-
commercial use and may not be used for any purpose other than to identify
prospective properties consumers may be interested in purchasing.
This web site is updated every few hours.


