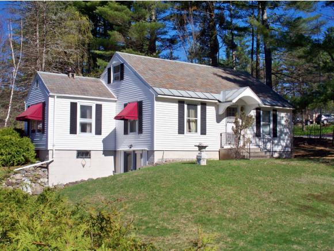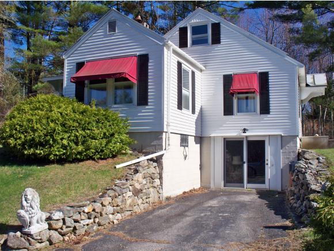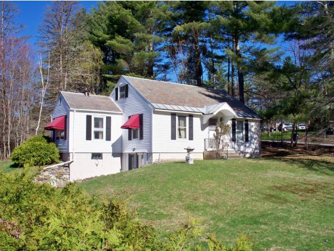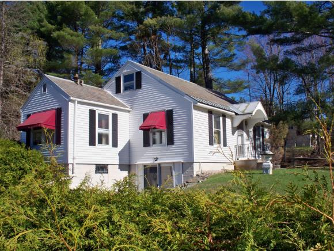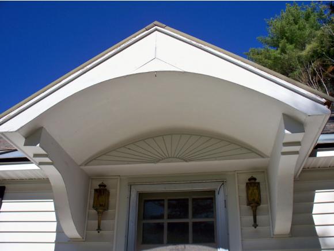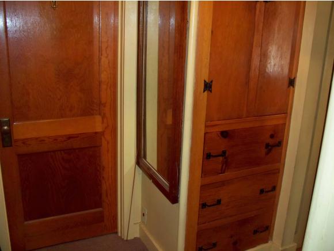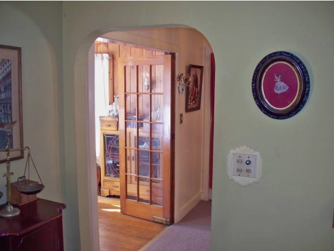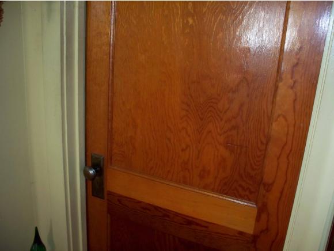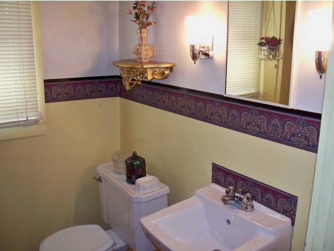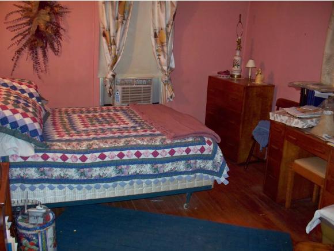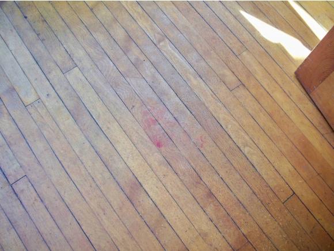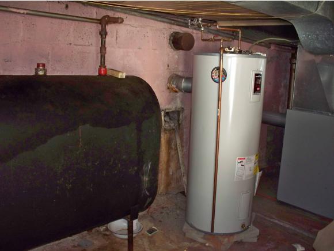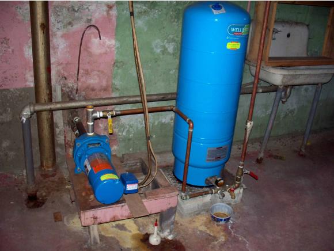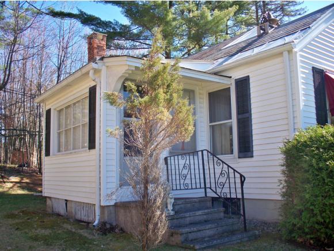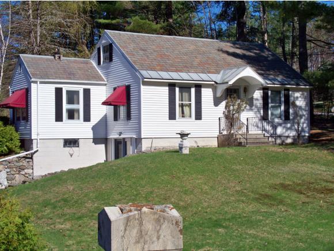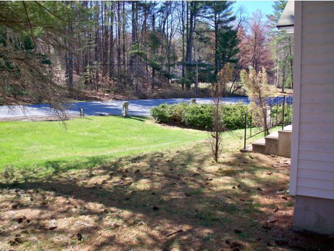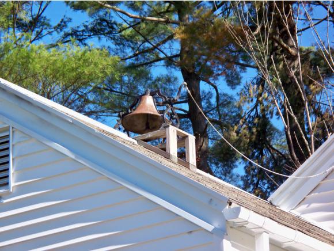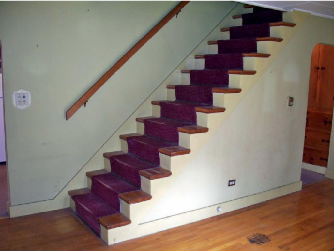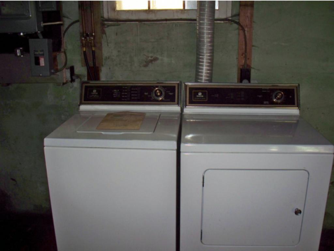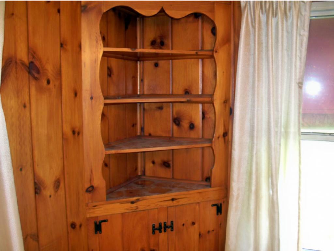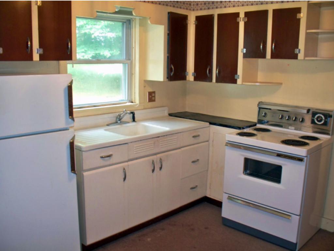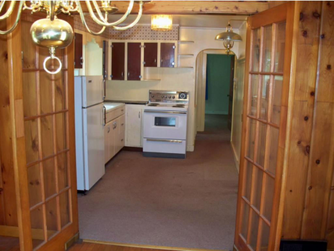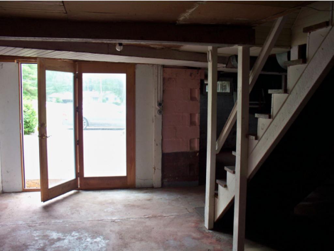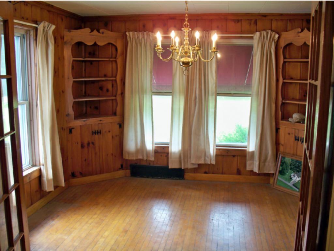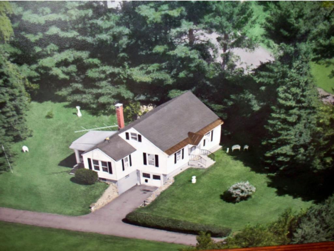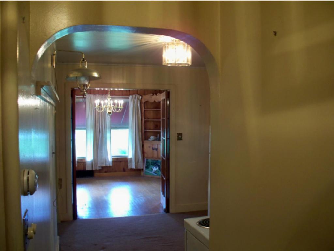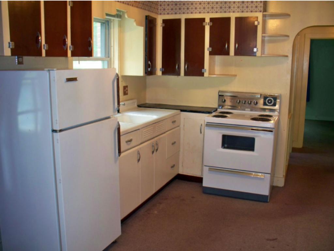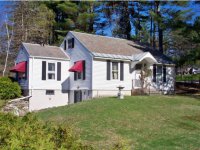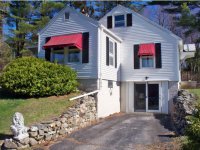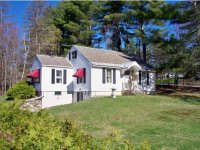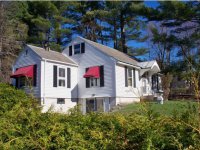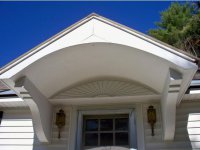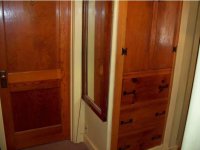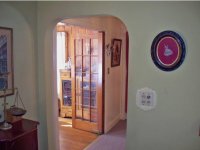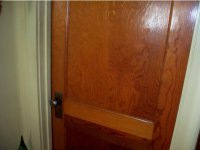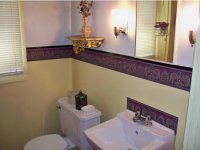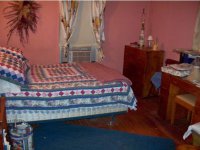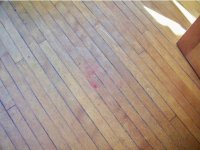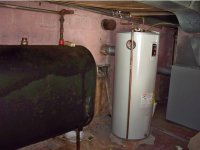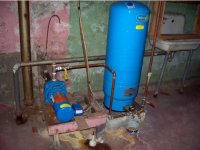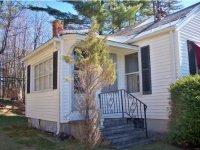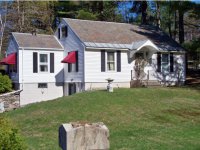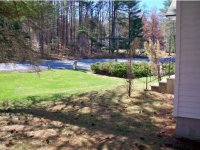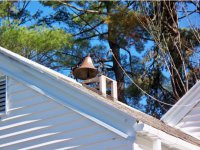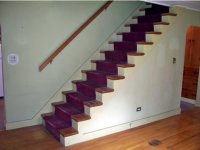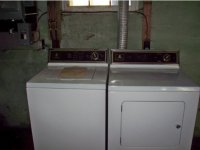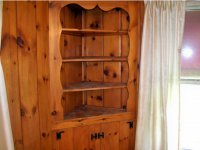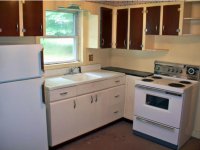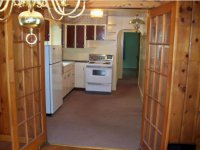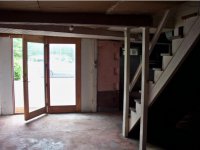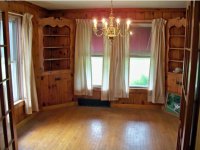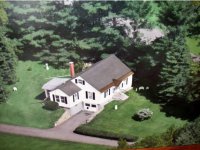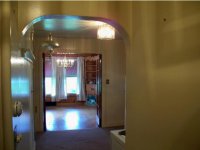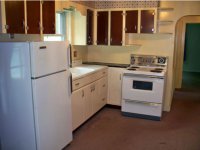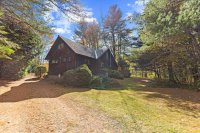Cape style home in Rutland Town however for the most part the living quarters are on the main floor. Upstairs has small bdrm and storage room. Downstairs has the potential of being cute a s a button. Hardwood floors, formal dining room w. corner built-ins and french doors, two bedrooms and full bath, eat in kitchen and enclosed back porch. The glass doors in the basement was once used as a garage. Easy one level living, convenient location and reasonable taxes. Determining road frontage
Listed by Lauren Hughes of Casella Real Estate
- MLS #
- 4402224
- Bedrooms
- 3
- Baths
- 1
- Ft2
- 1,002
- Lot Acres
- 0.45
- Lot Type
- Level
- Tax
- $1,783
- Year Built
- 1947
- Style
- Cape
- Heat
- Oil, Hot Air
- Fuel
- Oil
- Siding
- Vinyl
- Roof
- Slate
- Exterior Features
- Porch - Enclosed
- Equipment & Appliances
- Dryer
Electric Range
Refrigerator
Washer
| Name | Location | Type | Distance |
|---|---|---|---|
Copyright (2025)  “PrimeMLS, Inc. All rights
reserved. This information is deemed reliable, but not guaranteed. The data relating
to real estate displayed on this Site comes in part from the IDX Program of
PrimeMLS. The information being provided is for consumers’ personal, non-
commercial use and may not be used for any purpose other than to identify
prospective properties consumers may be interested in purchasing.
This web site is updated every few hours.
“PrimeMLS, Inc. All rights
reserved. This information is deemed reliable, but not guaranteed. The data relating
to real estate displayed on this Site comes in part from the IDX Program of
PrimeMLS. The information being provided is for consumers’ personal, non-
commercial use and may not be used for any purpose other than to identify
prospective properties consumers may be interested in purchasing.
This web site is updated every few hours.
 “PrimeMLS, Inc. All rights
reserved. This information is deemed reliable, but not guaranteed. The data relating
to real estate displayed on this Site comes in part from the IDX Program of
PrimeMLS. The information being provided is for consumers’ personal, non-
commercial use and may not be used for any purpose other than to identify
prospective properties consumers may be interested in purchasing.
This web site is updated every few hours.
“PrimeMLS, Inc. All rights
reserved. This information is deemed reliable, but not guaranteed. The data relating
to real estate displayed on this Site comes in part from the IDX Program of
PrimeMLS. The information being provided is for consumers’ personal, non-
commercial use and may not be used for any purpose other than to identify
prospective properties consumers may be interested in purchasing.
This web site is updated every few hours.


