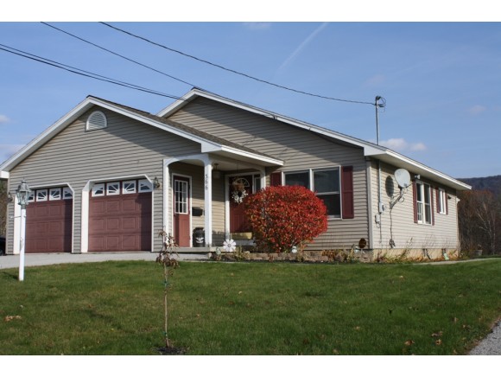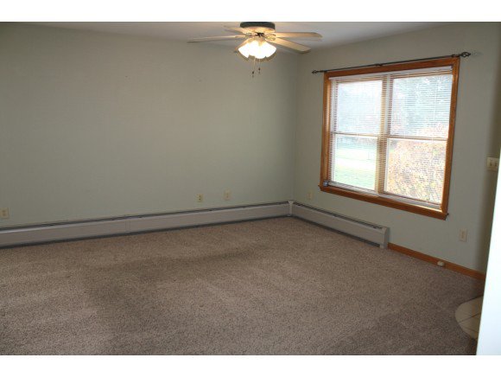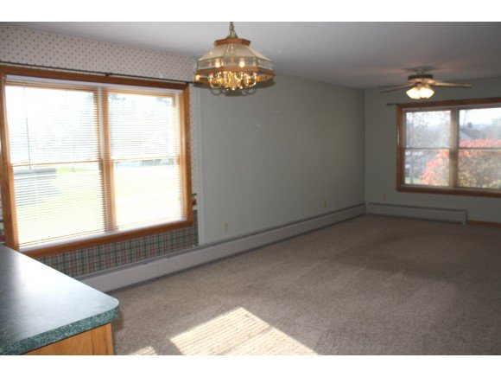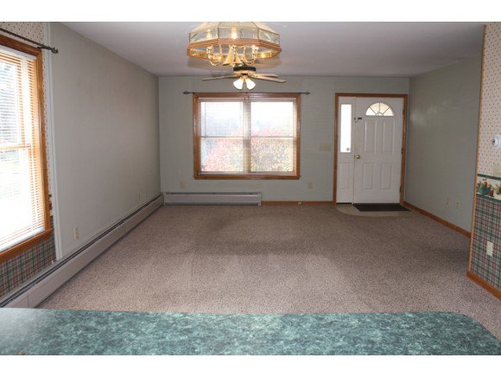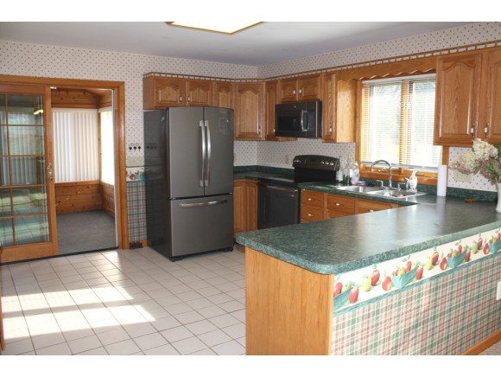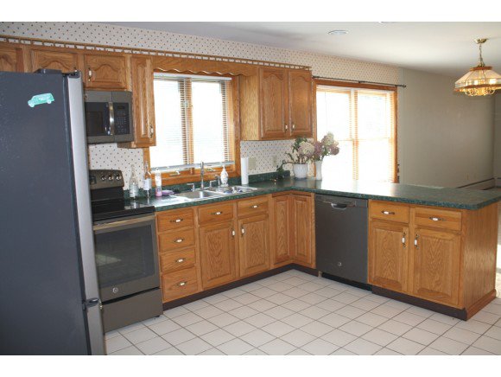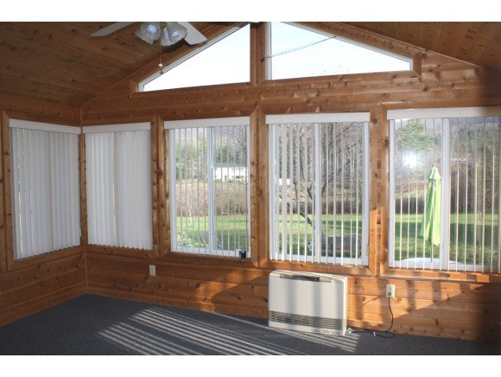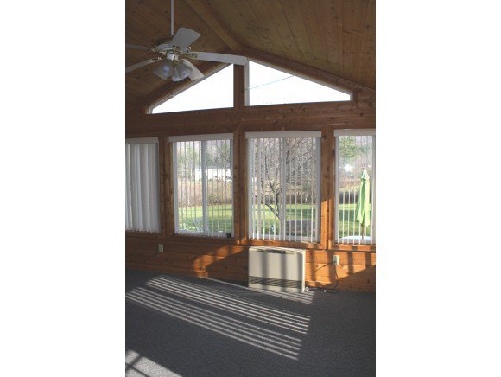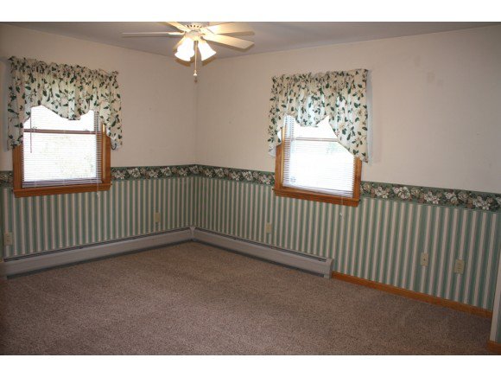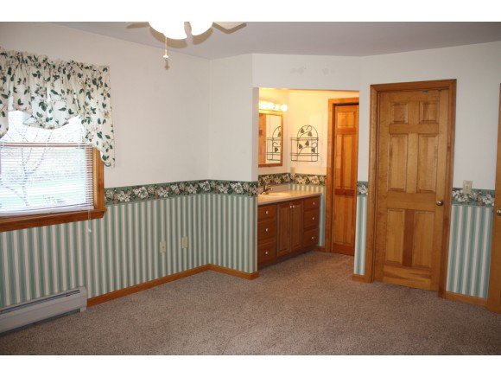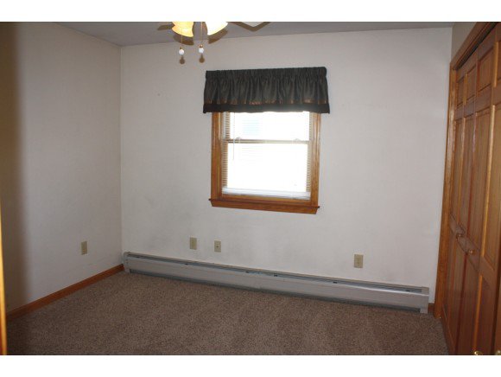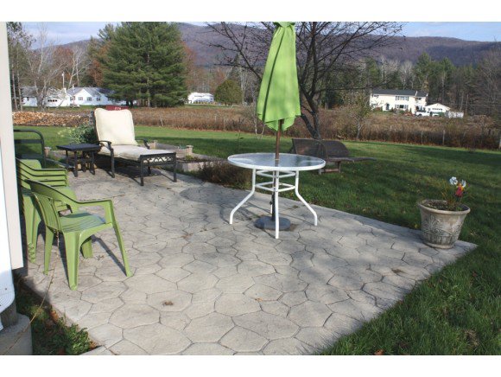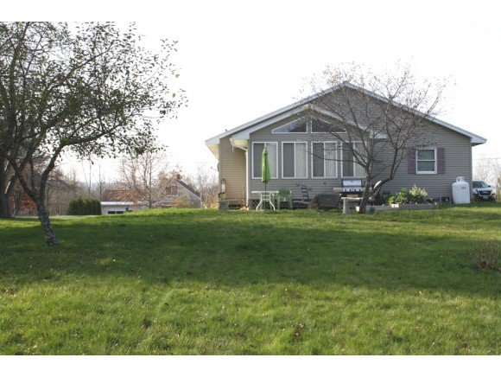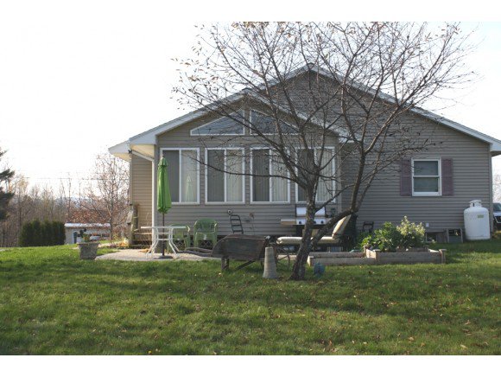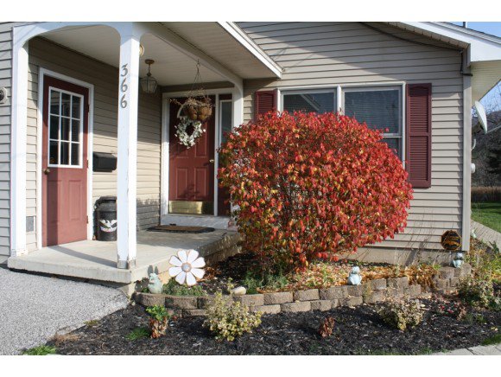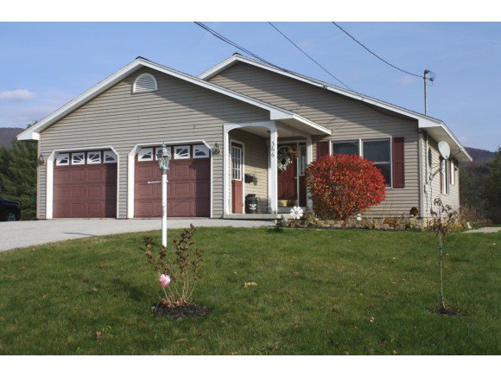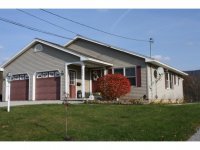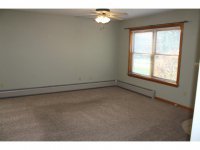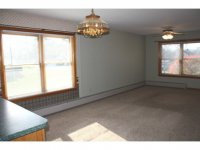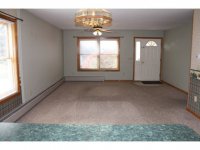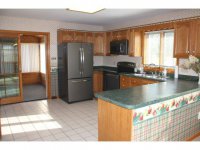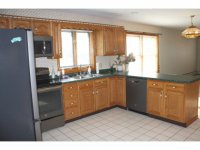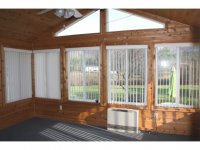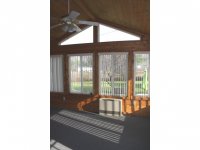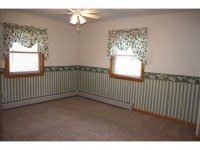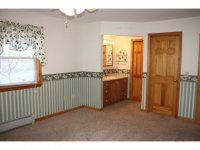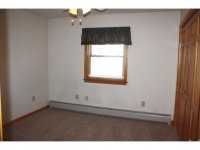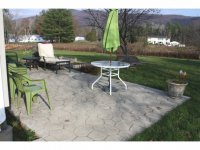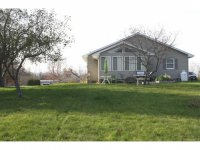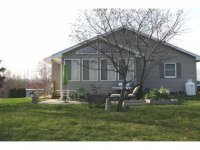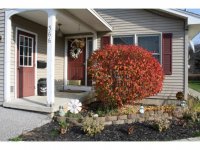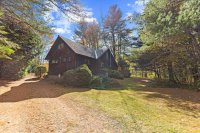Solidly and thoughtfully built 2 bedroom home on one level and offering an open floor plan. Spacious living/dining room opens to kitchen with all new appliances. Slider to gorgeous cathedral ceiling sunroom with cedar and propane stove. Master with full bath and large walk-in closet, attached 2-car garage and full basement for storage. Vinyl siding, security system and stamped concrete patio overlooking good-sized back yard.
Listed by Jean Chamberlain of Four Seasons Sotheby's Int'l Realty
- MLS #
- 4392918
- Bedrooms
- 2
- Baths
- 2
- Ft2
- 1,336
- Lot Acres
- 0.30
- Lot Type
- City Lot
- Tax
- $5,119
- Year Built
- 1999
- Style
- Ranch
- Garage Size
- 2
- Heat
- Oil, Baseboard
- Fuel
- Oil
- Siding
- Vinyl
- Roof
- Shingle - Asphalt
- Interior Features
- Living/Dining
Primary BR w/ BA
- Exterior Features
- Patio
- Equipment & Appliances
- Disposal
Electric Range
Microwave
Oil Water Heater
Refrigerator
Security System
Separate Water Heater
- Disability Features
- 1st Floor 3/4 Bathroom
1st Floor Bedroom
1st Floor Full Bathroom
One-Level Home
MLS #: 4392918
Virtual Tour366 Stratton Road
Rutland City, Vermont 05701
United States
Rutland City, Vermont 05701
United States
Category: Residential
| Name | Location | Type | Distance |
|---|---|---|---|
Copyright (2025)  “PrimeMLS, Inc. All rights
reserved. This information is deemed reliable, but not guaranteed. The data relating
to real estate displayed on this Site comes in part from the IDX Program of
PrimeMLS. The information being provided is for consumers’ personal, non-
commercial use and may not be used for any purpose other than to identify
prospective properties consumers may be interested in purchasing.
This web site is updated every few hours.
“PrimeMLS, Inc. All rights
reserved. This information is deemed reliable, but not guaranteed. The data relating
to real estate displayed on this Site comes in part from the IDX Program of
PrimeMLS. The information being provided is for consumers’ personal, non-
commercial use and may not be used for any purpose other than to identify
prospective properties consumers may be interested in purchasing.
This web site is updated every few hours.
 “PrimeMLS, Inc. All rights
reserved. This information is deemed reliable, but not guaranteed. The data relating
to real estate displayed on this Site comes in part from the IDX Program of
PrimeMLS. The information being provided is for consumers’ personal, non-
commercial use and may not be used for any purpose other than to identify
prospective properties consumers may be interested in purchasing.
This web site is updated every few hours.
“PrimeMLS, Inc. All rights
reserved. This information is deemed reliable, but not guaranteed. The data relating
to real estate displayed on this Site comes in part from the IDX Program of
PrimeMLS. The information being provided is for consumers’ personal, non-
commercial use and may not be used for any purpose other than to identify
prospective properties consumers may be interested in purchasing.
This web site is updated every few hours.


