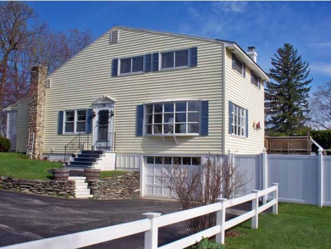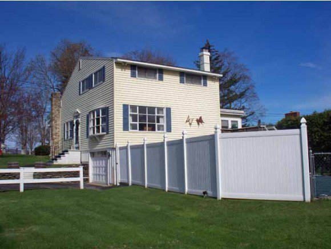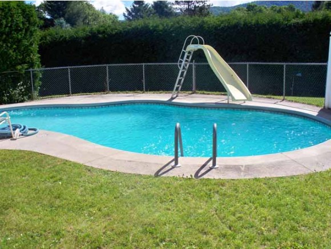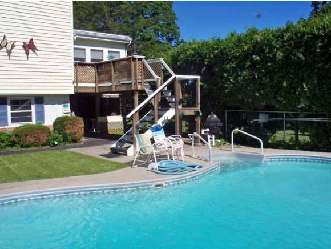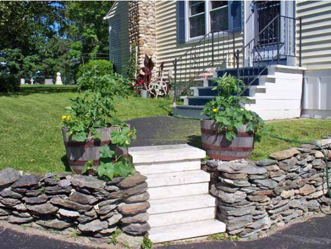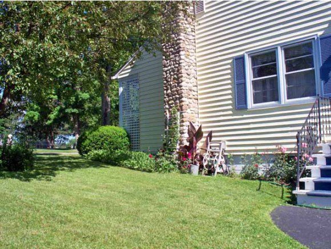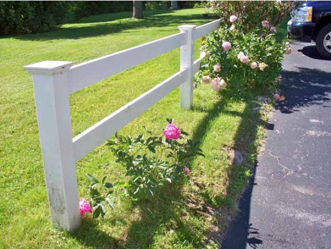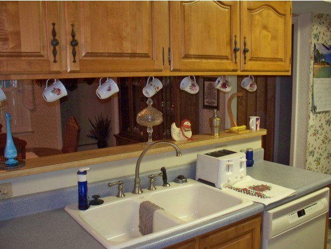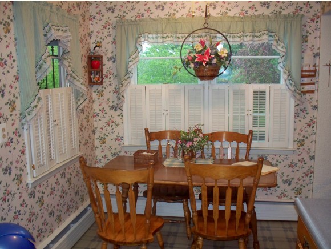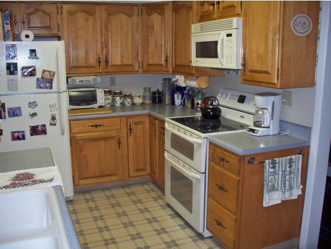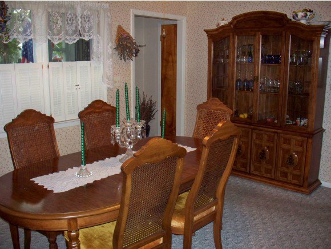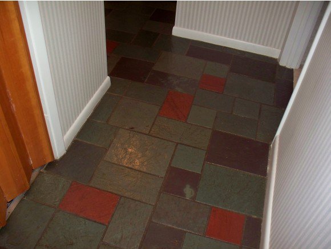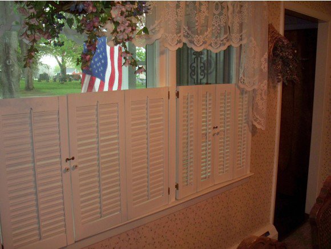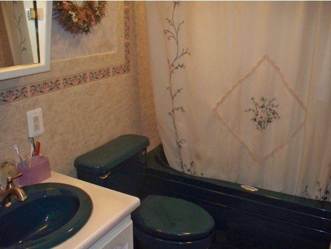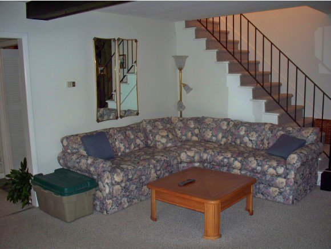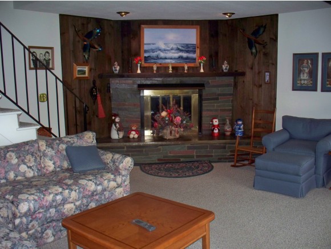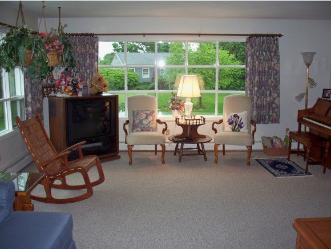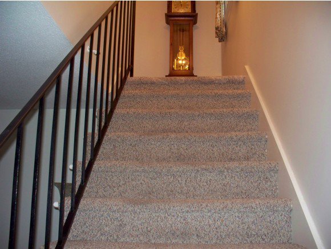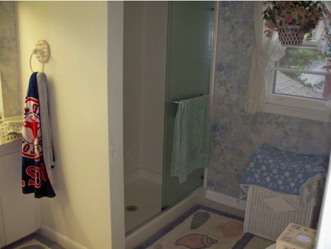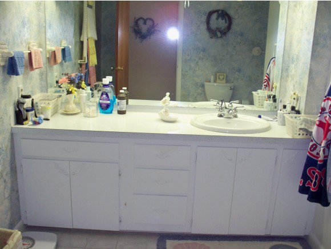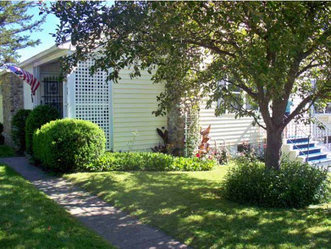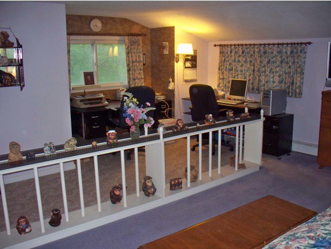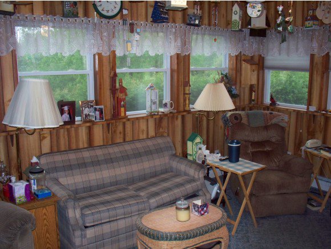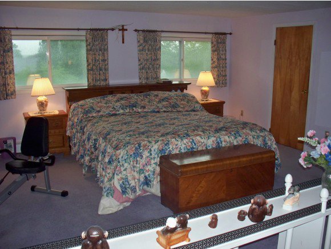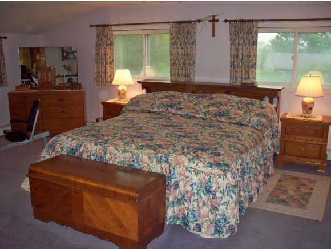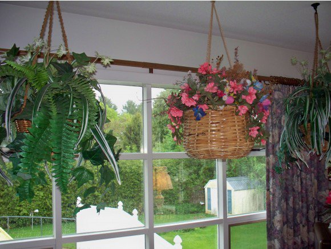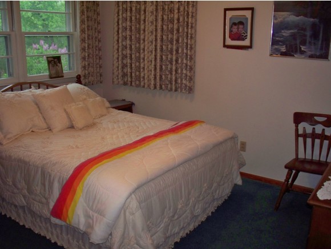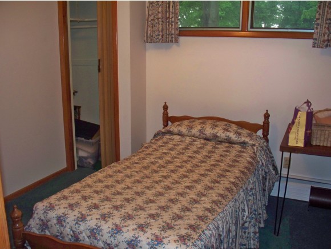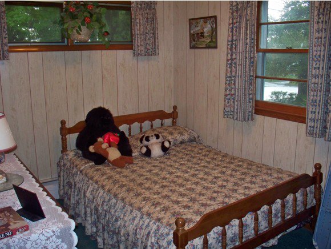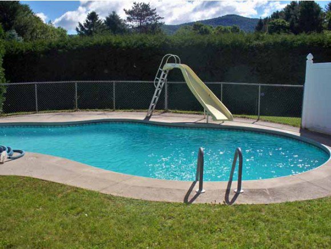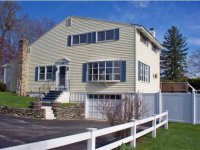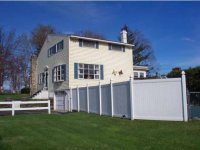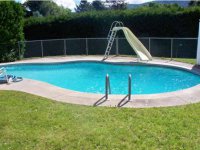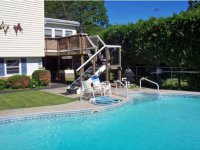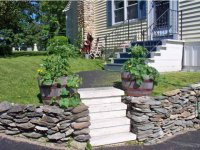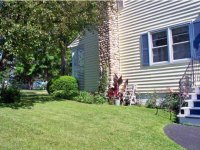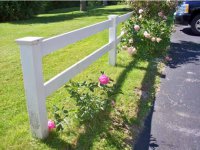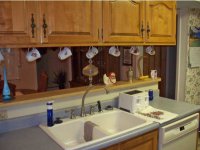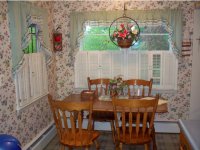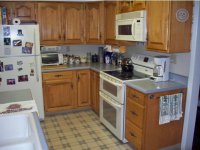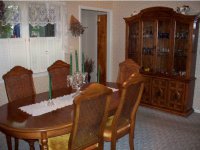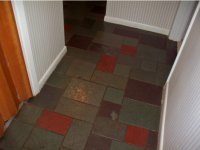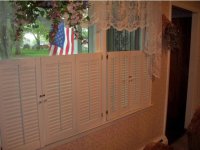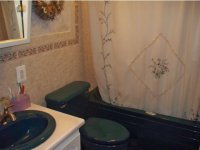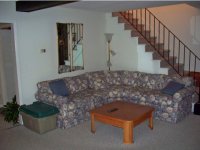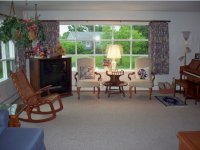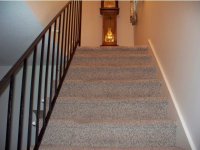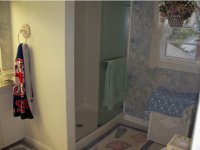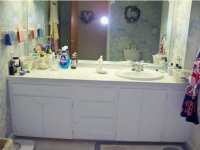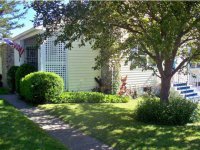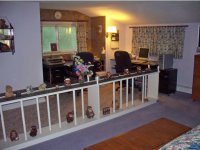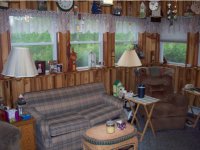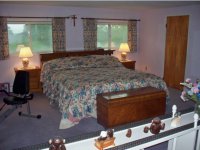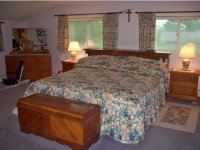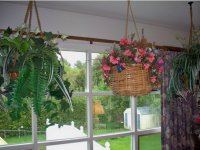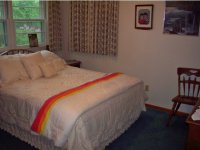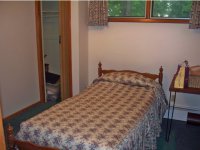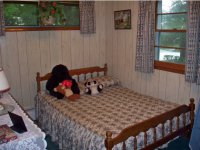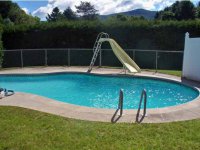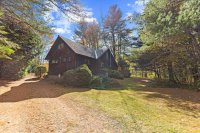Definitely more space then is evident to the eye. This floor plan easily lends to opportunities for numerous family configurations~ private master suite~over sized living room w. gas fireplace~ formal dining room~quaint rear den~fenced in, in ground pool~ lower level family room with bar and half bath~garage~ all beautifully maintained with pristine grounds. Contingent upon seller finding suitable housing.
Listed by Lauren Hughes of Casella Real Estate
- MLS #
- 4362474
- Bedrooms
- 4
- Baths
- 3
- Ft2
- 2,906
- Lot Acres
- 0.41
- Lot Type
- City Lot
- Tax
- $5,655
- Year Built
- 1958
- Style
- Cape
- Garage Size
- 1
- Heat
- Oil, Baseboard, Hot Water
- Fuel
- Oil
- Siding
- Vinyl
- Roof
- Membrane, Shingle - Asphalt
- Interior Features
- Fireplace - Gas
Primary BR w/ BA
Window Treatment
- Exterior Features
- Pool - In Ground
- Equipment & Appliances
- Dishwasher
Disposal
Domestic Water Heater
Dryer
Electric Range
Microwave
Refrigerator
Washer
MLS #: 4362474
Virtual Tour38 Stratton Road
Rutland City, Vermont 05701
United States
Rutland City, Vermont 05701
United States
Category: Residential
| Name | Location | Type | Distance |
|---|---|---|---|
Copyright (2025)  “PrimeMLS, Inc. All rights
reserved. This information is deemed reliable, but not guaranteed. The data relating
to real estate displayed on this Site comes in part from the IDX Program of
PrimeMLS. The information being provided is for consumers’ personal, non-
commercial use and may not be used for any purpose other than to identify
prospective properties consumers may be interested in purchasing.
This web site is updated every few hours.
“PrimeMLS, Inc. All rights
reserved. This information is deemed reliable, but not guaranteed. The data relating
to real estate displayed on this Site comes in part from the IDX Program of
PrimeMLS. The information being provided is for consumers’ personal, non-
commercial use and may not be used for any purpose other than to identify
prospective properties consumers may be interested in purchasing.
This web site is updated every few hours.
 “PrimeMLS, Inc. All rights
reserved. This information is deemed reliable, but not guaranteed. The data relating
to real estate displayed on this Site comes in part from the IDX Program of
PrimeMLS. The information being provided is for consumers’ personal, non-
commercial use and may not be used for any purpose other than to identify
prospective properties consumers may be interested in purchasing.
This web site is updated every few hours.
“PrimeMLS, Inc. All rights
reserved. This information is deemed reliable, but not guaranteed. The data relating
to real estate displayed on this Site comes in part from the IDX Program of
PrimeMLS. The information being provided is for consumers’ personal, non-
commercial use and may not be used for any purpose other than to identify
prospective properties consumers may be interested in purchasing.
This web site is updated every few hours.


