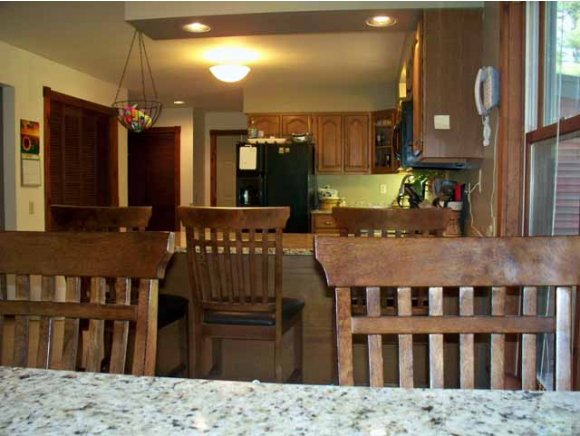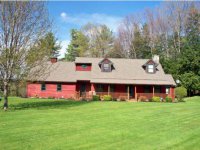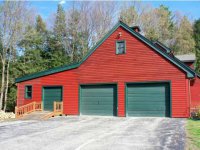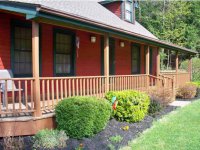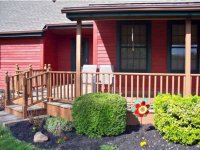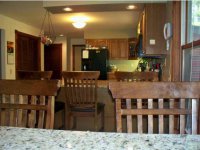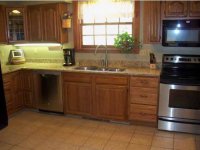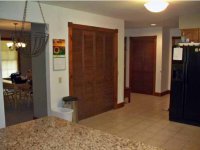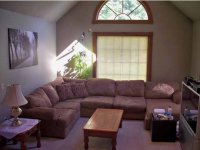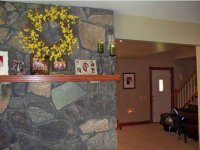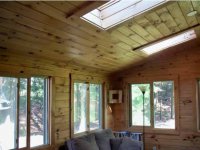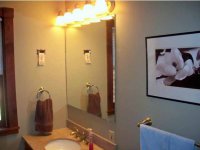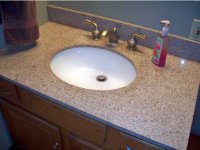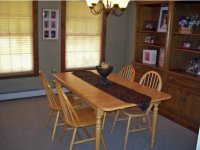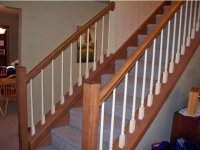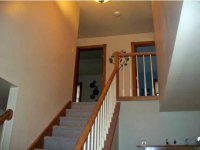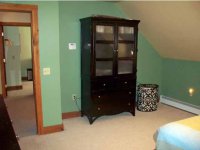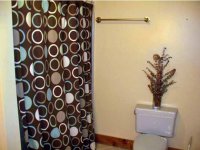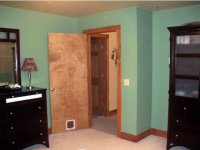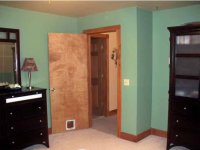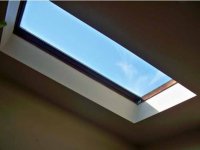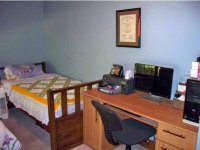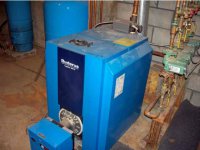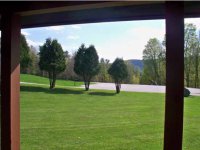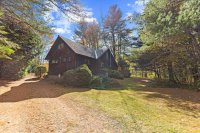The perfect location is where you will find this open floor plan Cape Cod home. Multiple family gathering areas, granite kitchen, formal dining room, living room with stone fireplace, 4 season porch that leads to the back deck w. hot tub. Private master suite, lower family room, walk out basement and great yard. This home has great storage capabilities along with a 3 bay garage for all of the extra toys. A nice Vermont setting without the long drive to the country. You will fall in love with the location and the flexibility this home has to offer. New 30 yr. architectural shingle roof in 2012.
Listed by Lauren Hughes of Casella Real Estate
- MLS #
- 4352770
- Bedrooms
- 3
- Baths
- 3
- Ft2
- 2,597
- Lot Acres
- 1.15
- Lot Type
- View
- Tax
- $4,757
- Year Built
- 1990
- Style
- Cape
- Garage Size
- 3
- Heat
- Oil, Baseboard, Hot Water, Wood Stove
- Fuel
- Oil
- Siding
- Wood
- Roof
- Shingle - Architectural
- Interior Features
- Fireplace - Wood
Laundry Hook-ups
Primary BR w/ BA
Walk-in Closet
- Exterior Features
- Deck
Hot Tub
Porch - Covered
Porch - Enclosed
- Equipment & Appliances
- Dishwasher
Disposal
Domestic Water Heater
Electric Range
Microwave
Refrigerator
MLS #: 4352770
Virtual Tour169 Carriage Runn
Rutland Town, Vermont 05701
United States
Rutland Town, Vermont 05701
United States
Category: Residential
| Name | Location | Type | Distance |
|---|---|---|---|
Copyright (2025)  “PrimeMLS, Inc. All rights
reserved. This information is deemed reliable, but not guaranteed. The data relating
to real estate displayed on this Site comes in part from the IDX Program of
PrimeMLS. The information being provided is for consumers’ personal, non-
commercial use and may not be used for any purpose other than to identify
prospective properties consumers may be interested in purchasing.
This web site is updated every few hours.
“PrimeMLS, Inc. All rights
reserved. This information is deemed reliable, but not guaranteed. The data relating
to real estate displayed on this Site comes in part from the IDX Program of
PrimeMLS. The information being provided is for consumers’ personal, non-
commercial use and may not be used for any purpose other than to identify
prospective properties consumers may be interested in purchasing.
This web site is updated every few hours.
 “PrimeMLS, Inc. All rights
reserved. This information is deemed reliable, but not guaranteed. The data relating
to real estate displayed on this Site comes in part from the IDX Program of
PrimeMLS. The information being provided is for consumers’ personal, non-
commercial use and may not be used for any purpose other than to identify
prospective properties consumers may be interested in purchasing.
This web site is updated every few hours.
“PrimeMLS, Inc. All rights
reserved. This information is deemed reliable, but not guaranteed. The data relating
to real estate displayed on this Site comes in part from the IDX Program of
PrimeMLS. The information being provided is for consumers’ personal, non-
commercial use and may not be used for any purpose other than to identify
prospective properties consumers may be interested in purchasing.
This web site is updated every few hours.









