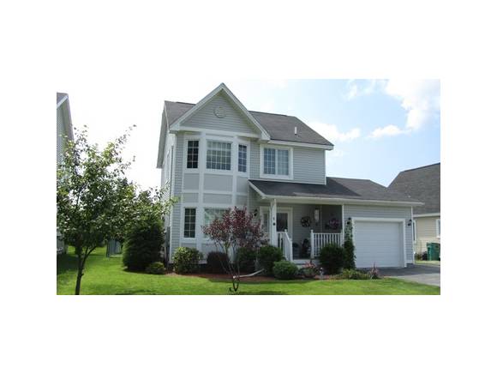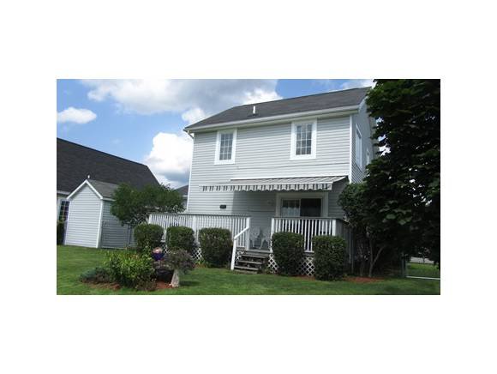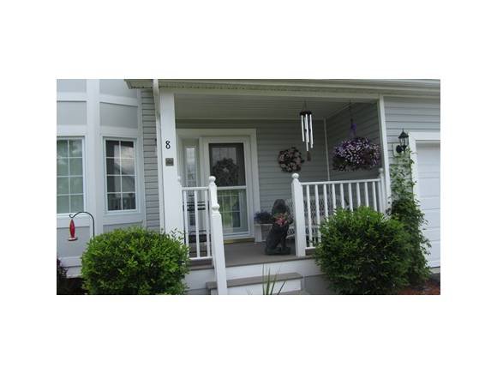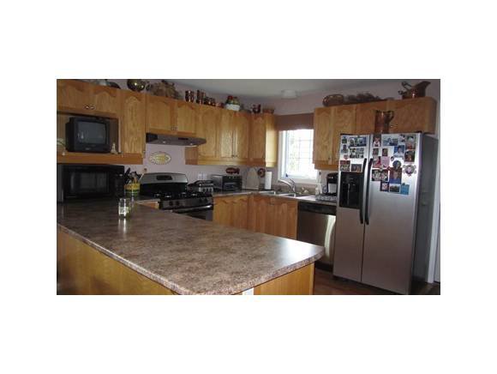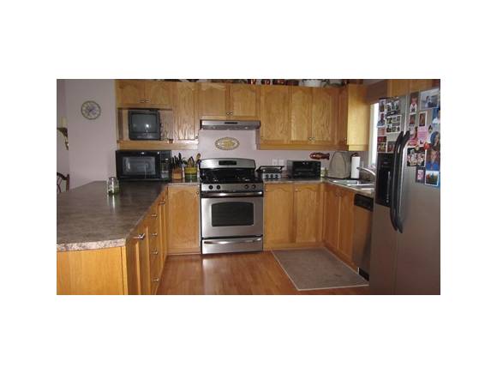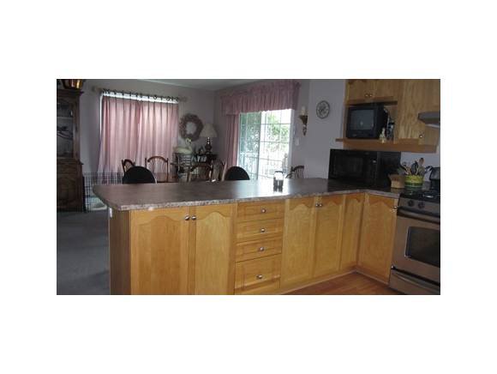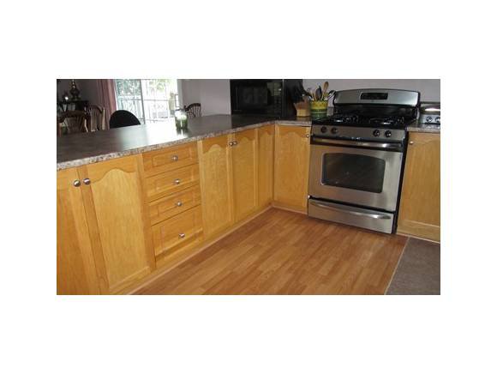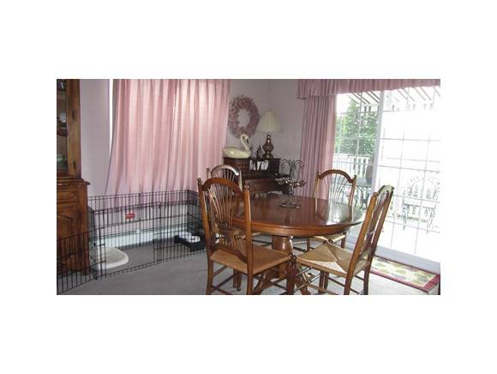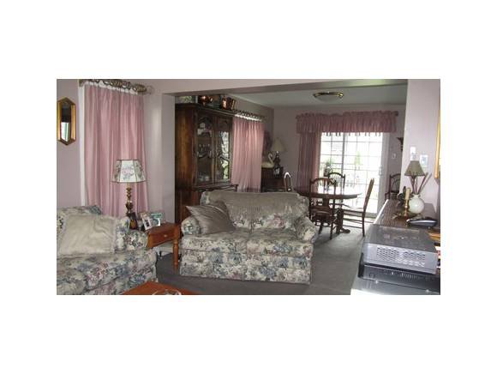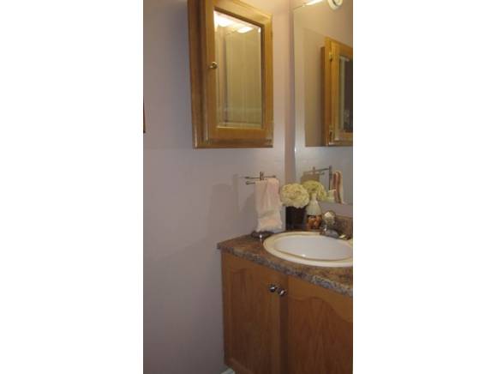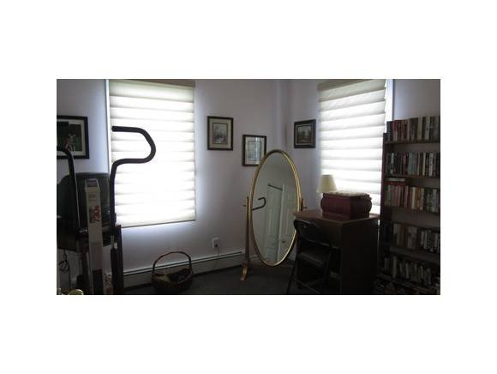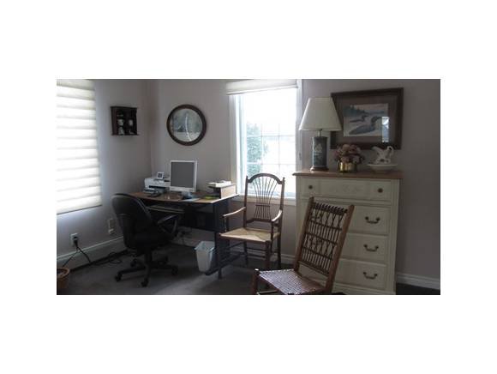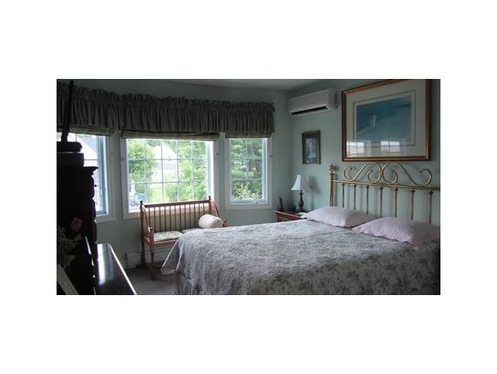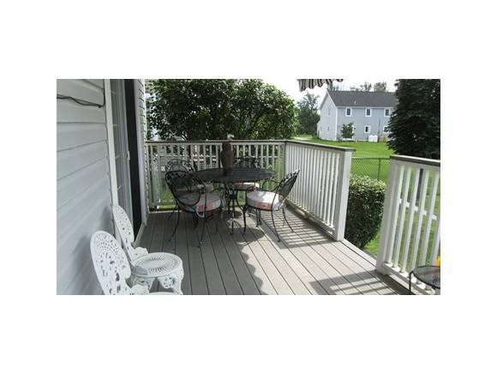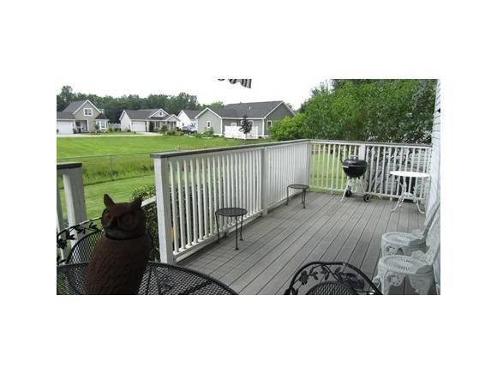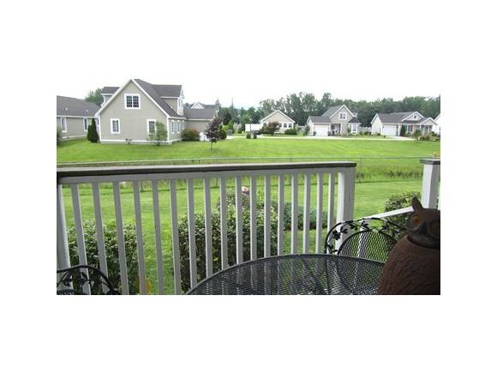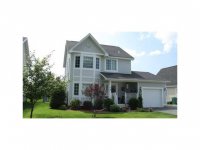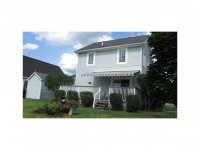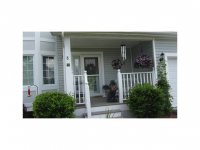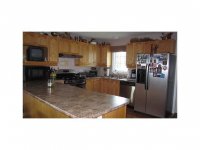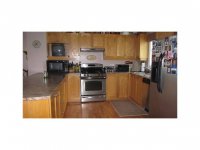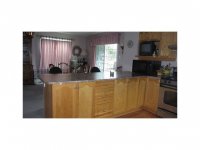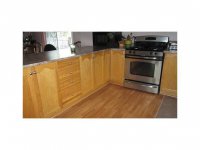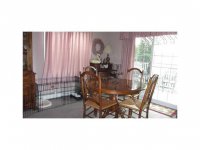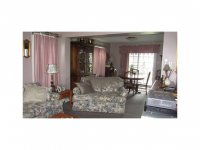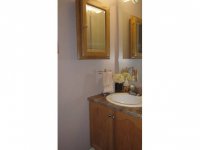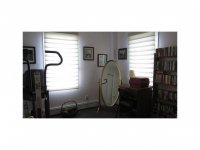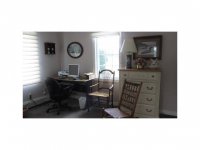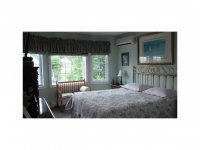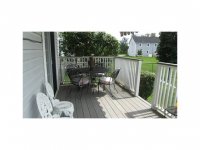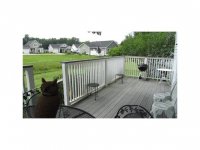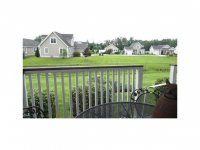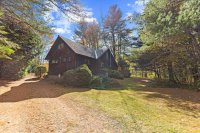Move in ready!! This 5-Star Energy Rated home is meticulously maintained and comes with all the bells and whistles at a truly affordable price. The open floor plan features a large kitchen with beautiful cabinetry and stainless steel appliances; comfortable living and dining rooms with sliding door opening to the rear composite deck, with an Otter Creek awning and fenced in back yard. The second floor has 3 bedrooms and a Jack and Jill bathroom, with an additional vanity in the Master bedroom. Both levels are air conditioned with an additional dehumidistat system that controls the humidity in the home. The 1-car attached garage and separate shed offer additional storage and is generator ready. $35/month maintenance fee for roads and common areas applies.
Listed by Joan Watson of Watson Realty & Associates
- MLS #
- 4257083
- Bedrooms
- 3
- Baths
- 2
- Ft2
- 1,310
- Lot Acres
- 0.11
- Lot Type
- Level, PRD/PUD
- Tax
- $4,829
- Condo Fees
- $35
- Year Built
- 2003
- Style
- Victorian
- Garage Size
- 1
- Heat
- Propane, Baseboard
- Fuel
- Gas - LP/Bottle
- Siding
- Vinyl
- Roof
- Shingle - Other
- Interior Features
- Dining Area
Laundry - 2nd Floor
- Exterior Features
- Deck
Shed
- Equipment & Appliances
- Dehumidifier
Dishwasher
Disposal
Dryer
Gas Range
Microwave
Propane Water Heater
Refrigerator
Washer
MLS #: 4257083
8 Griswold Drive Stonegate
Rutland City, Vermont 05701
United States
Rutland City, Vermont 05701
United States
Category: Residential
| Name | Location | Type | Distance |
|---|---|---|---|
Copyright (2025)  “PrimeMLS, Inc. All rights
reserved. This information is deemed reliable, but not guaranteed. The data relating
to real estate displayed on this Site comes in part from the IDX Program of
PrimeMLS. The information being provided is for consumers’ personal, non-
commercial use and may not be used for any purpose other than to identify
prospective properties consumers may be interested in purchasing.
This web site is updated every few hours.
“PrimeMLS, Inc. All rights
reserved. This information is deemed reliable, but not guaranteed. The data relating
to real estate displayed on this Site comes in part from the IDX Program of
PrimeMLS. The information being provided is for consumers’ personal, non-
commercial use and may not be used for any purpose other than to identify
prospective properties consumers may be interested in purchasing.
This web site is updated every few hours.
 “PrimeMLS, Inc. All rights
reserved. This information is deemed reliable, but not guaranteed. The data relating
to real estate displayed on this Site comes in part from the IDX Program of
PrimeMLS. The information being provided is for consumers’ personal, non-
commercial use and may not be used for any purpose other than to identify
prospective properties consumers may be interested in purchasing.
This web site is updated every few hours.
“PrimeMLS, Inc. All rights
reserved. This information is deemed reliable, but not guaranteed. The data relating
to real estate displayed on this Site comes in part from the IDX Program of
PrimeMLS. The information being provided is for consumers’ personal, non-
commercial use and may not be used for any purpose other than to identify
prospective properties consumers may be interested in purchasing.
This web site is updated every few hours.


