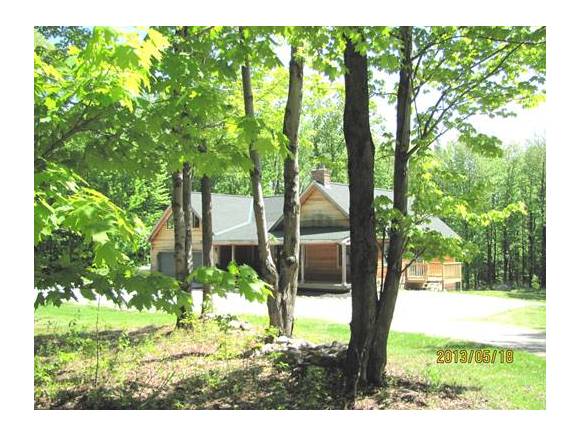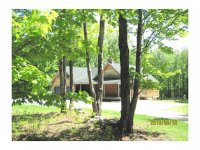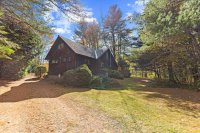Owner Motivated and says "Make an Offer!" Sited for privacy on 10 acres, this cedar-sided contemporary is amazingly open and spacious. Open concept floorplan is a dream for entertaining with merged kitchen, dining and living room areas, dressed up with cathedral ceilings, hardwood and tile flooring, Corian countertops and ss appliances. Fabulous master suite with tile shower, clawfoot tub, walk-in closet and french doors to private balcony. Much of the light-filled lower level is above-grade, walkout and finished with family room and cozy stove and several addl rooms.
Listed by Betsy Franzoni of Franzoni Real Estate Company
- MLS #
- 4172599
- Bedrooms
- 3
- Baths
- 3
- Ft2
- 3,676
- Lot Acres
- 10.00
- Lot Type
- Country Setting, Wooded
- Tax
- $5,261
- Year Built
- 2005
- Style
- Contemporary
- Garage Size
- 2
- Heat
- Propane, Alternative Heat Stove, Baseboard, Gas Stove, Wood Stove
- Fuel
- Gas - LP/Bottle
- Siding
- Cedar
- Roof
- Shingle - Asphalt
- Interior Features
- Cathedral Ceiling
Ceiling Fan
Dining Area
Laundry - 1st Floor
Primary BR w/ BA
- Exterior Features
- Balcony
Porch - Covered
- Equipment & Appliances
- Dishwasher
Dryer
Electric Range
Microwave
Refrigerator
Washer
MLS #: 4172599
Virtual Tour825 Quarterline Road
Rutland Town, Vermont 05736
United States
Rutland Town, Vermont 05736
United States
Category: Residential
| Name | Location | Type | Distance |
|---|---|---|---|
Copyright (2025)  “PrimeMLS, Inc. All rights
reserved. This information is deemed reliable, but not guaranteed. The data relating
to real estate displayed on this Site comes in part from the IDX Program of
PrimeMLS. The information being provided is for consumers’ personal, non-
commercial use and may not be used for any purpose other than to identify
prospective properties consumers may be interested in purchasing.
This web site is updated every few hours.
“PrimeMLS, Inc. All rights
reserved. This information is deemed reliable, but not guaranteed. The data relating
to real estate displayed on this Site comes in part from the IDX Program of
PrimeMLS. The information being provided is for consumers’ personal, non-
commercial use and may not be used for any purpose other than to identify
prospective properties consumers may be interested in purchasing.
This web site is updated every few hours.
 “PrimeMLS, Inc. All rights
reserved. This information is deemed reliable, but not guaranteed. The data relating
to real estate displayed on this Site comes in part from the IDX Program of
PrimeMLS. The information being provided is for consumers’ personal, non-
commercial use and may not be used for any purpose other than to identify
prospective properties consumers may be interested in purchasing.
This web site is updated every few hours.
“PrimeMLS, Inc. All rights
reserved. This information is deemed reliable, but not guaranteed. The data relating
to real estate displayed on this Site comes in part from the IDX Program of
PrimeMLS. The information being provided is for consumers’ personal, non-
commercial use and may not be used for any purpose other than to identify
prospective properties consumers may be interested in purchasing.
This web site is updated every few hours.


















































