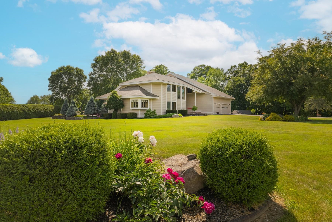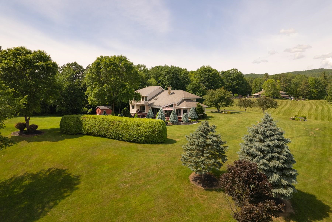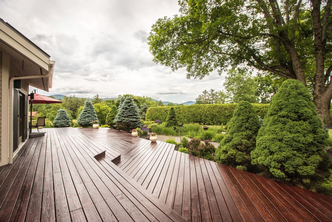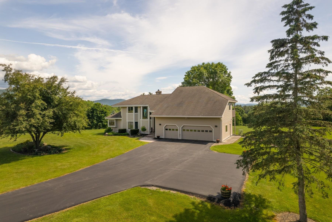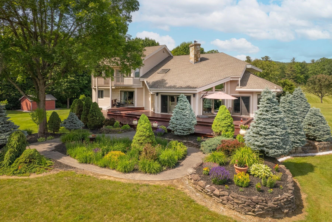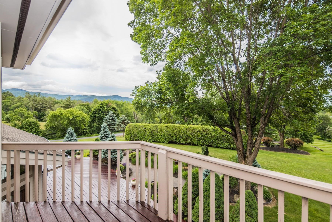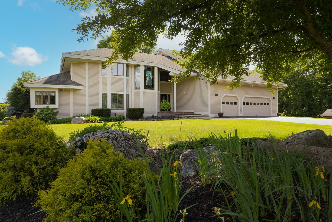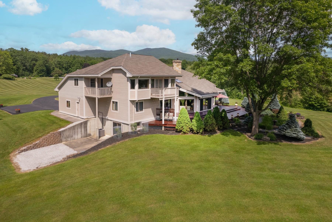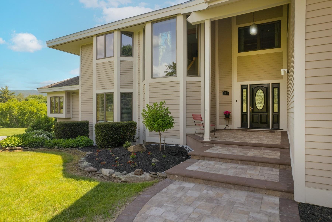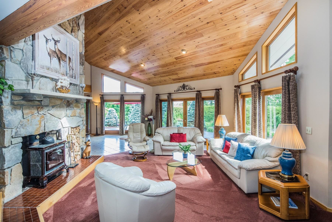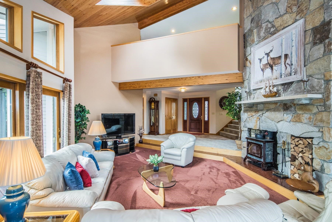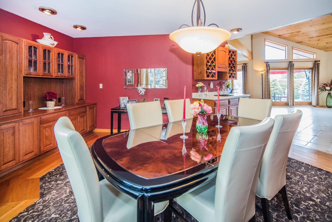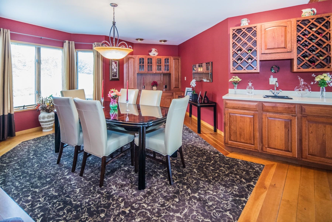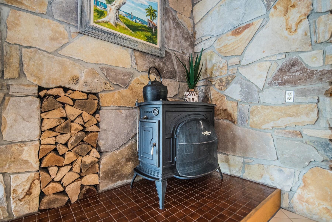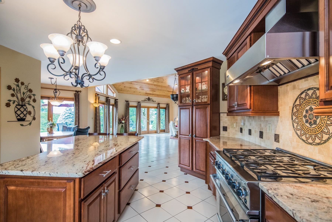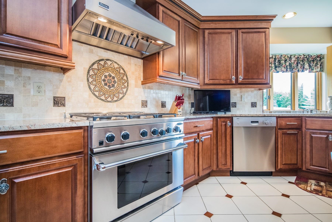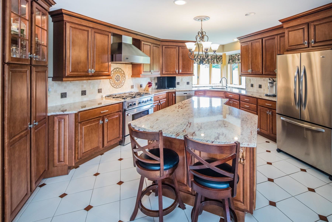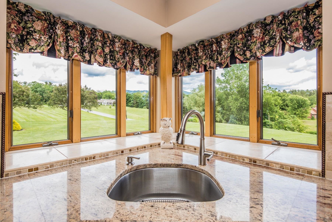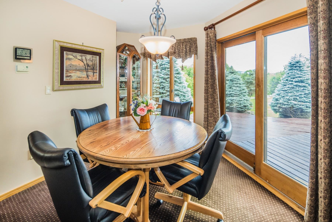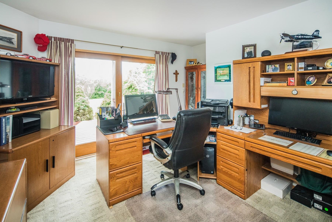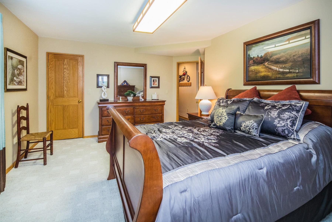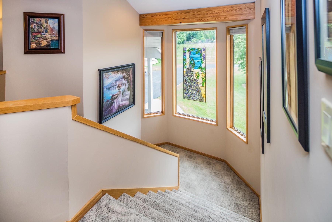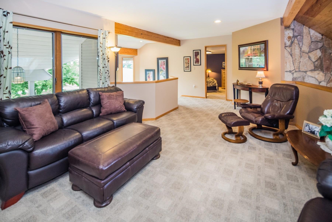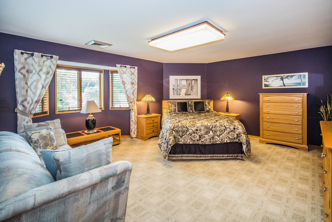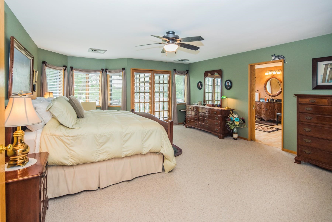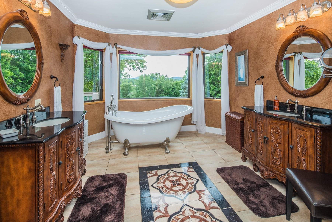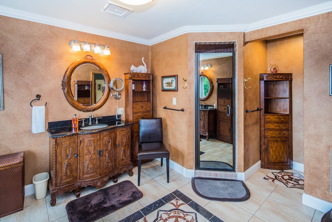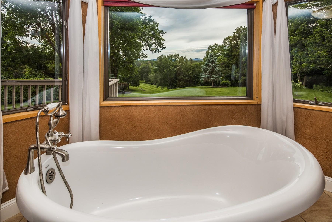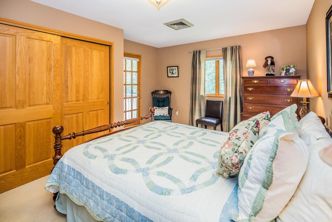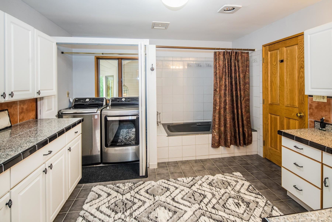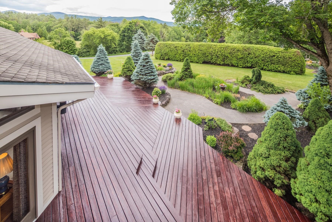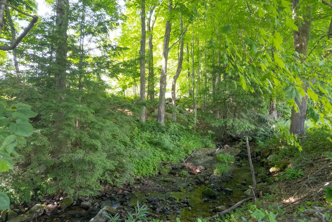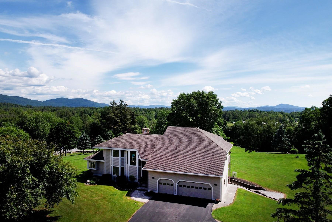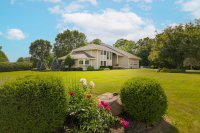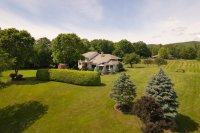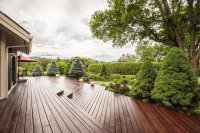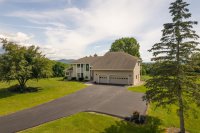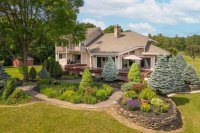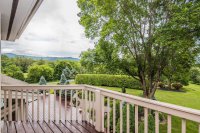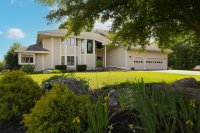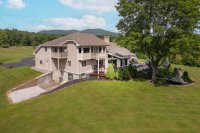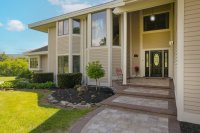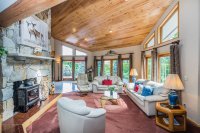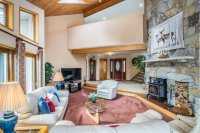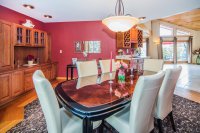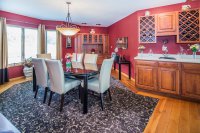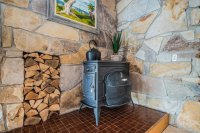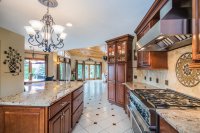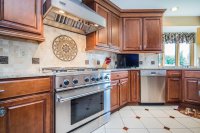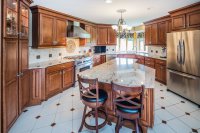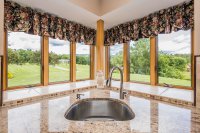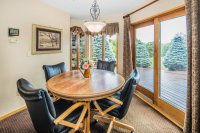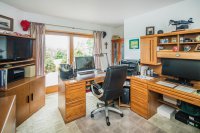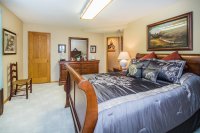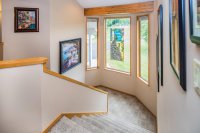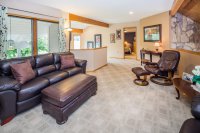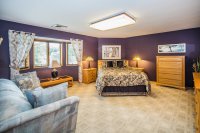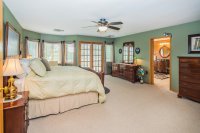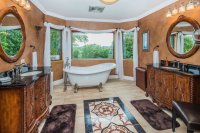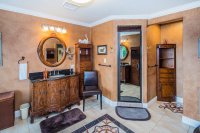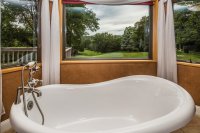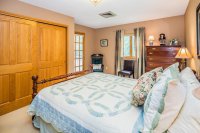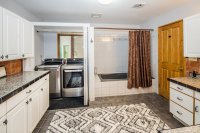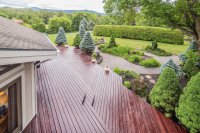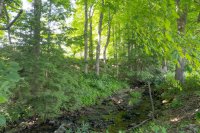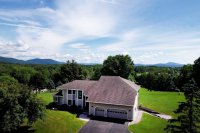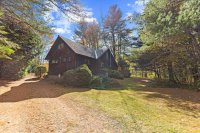BEST LOCATION EVER! This stylish "one of a Kind" contemporary home sits on 3.9 acres and enjoys a community pond, minutes to the ski areas, and exclusive neighborhood. The newly paved driveway and extensive landscaping surrounding the house are impressive. Sound of music views adds to the appeal of this five-bedroom, three-bath 4784 sq. ft home. The Great room's soaring ceilings feature a massive stone fireplace which is a focal point and adds tremendous warmth and style to the home. South-facing windows provide passive solar, radiantly heated tile floors in the winter, and central air in the summer is sure to deliver comfort year-round. The spacious kitchen is enhanced by wood cabinetry, stainless steel appliances, a six-burner gas stove, gleaming granite counters, and a walk-in pantry. The lovely open-style dining room with a built-in wet bar and service buffet is perfect for the holidays. In addition to the main level there is a home office, first-floor bedroom, and a full bath. The second level hosts three oversized bedrooms, a sitting nook overlooking the great room, and a luxurious primary suite featuring a beautiful bathroom, walk-in closet, and balcony overlooking Pico and Killington mountain views. Second-floor laundry room adds convenience. Enjoy tons of outdoor living space on the multi-level deck system surrounded by lush perennial gardens, mature trees, and the babbling brook sounds. Located in one of Rutland Town's most sought-after locations. LIVE VERMONT!
Listed by Freddie Ann Bohlig of Four Seasons Sotheby's Int'l Realty
- MLS #
- 4917172
- Bedrooms
- 5
- Baths
- 3
- Ft2
- 4,784
- Lot Acres
- 3.90
- Lot Type
- Landscaped, Mountain View, Pond, Subdivision, View
- Tax
- $10,373
- Year Built
- 1989
- School District
- Rutland Town School District
- Style
- Contemporary
- Garage Size
- 3
- Heat
- Hot Air, Radiant Floor
- Fuel
- Gas - LP/Bottle, Oil
- Siding
- Clapboard
- Roof
- Shingle - Asphalt
- Interior Features
- Attic
Bar
Blinds
Cathedral Ceiling
Ceiling Fan
Draperies
Fireplace - Wood
Fireplaces - 1
Hearth
Kitchen Island
Laundry - 2nd Floor
Natural Light
Natural Woodwork
Primary BR w/ BA
Soaking Tub
Storage - Indoor
Walk-in Closet
Walk-in Pantry
Wet Bar
Wood Stove Hook-up
- Exterior Features
- Balcony
Garden Space
Natural Shade
Outbuilding
Patio
Porch - Covered
- Equipment & Appliances
- Air Conditioner
Dishwasher
Disposal
Gas Cooktop
Radon Mitigation
Range Hood
Refrigerator
Wall Oven
MLS #: 4917172
Virtual Tour203 Curtis Brook Curtis Brook Road
Rutland Town, Vermont 05701
United States
Rutland Town, Vermont 05701
United States
Category: Residential
| Name | Location | Type | Distance |
|---|---|---|---|
Copyright (2025)  “PrimeMLS, Inc. All rights
reserved. This information is deemed reliable, but not guaranteed. The data relating
to real estate displayed on this Site comes in part from the IDX Program of
PrimeMLS. The information being provided is for consumers’ personal, non-
commercial use and may not be used for any purpose other than to identify
prospective properties consumers may be interested in purchasing.
This web site is updated every few hours.
“PrimeMLS, Inc. All rights
reserved. This information is deemed reliable, but not guaranteed. The data relating
to real estate displayed on this Site comes in part from the IDX Program of
PrimeMLS. The information being provided is for consumers’ personal, non-
commercial use and may not be used for any purpose other than to identify
prospective properties consumers may be interested in purchasing.
This web site is updated every few hours.
 “PrimeMLS, Inc. All rights
reserved. This information is deemed reliable, but not guaranteed. The data relating
to real estate displayed on this Site comes in part from the IDX Program of
PrimeMLS. The information being provided is for consumers’ personal, non-
commercial use and may not be used for any purpose other than to identify
prospective properties consumers may be interested in purchasing.
This web site is updated every few hours.
“PrimeMLS, Inc. All rights
reserved. This information is deemed reliable, but not guaranteed. The data relating
to real estate displayed on this Site comes in part from the IDX Program of
PrimeMLS. The information being provided is for consumers’ personal, non-
commercial use and may not be used for any purpose other than to identify
prospective properties consumers may be interested in purchasing.
This web site is updated every few hours.


