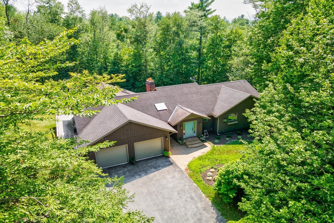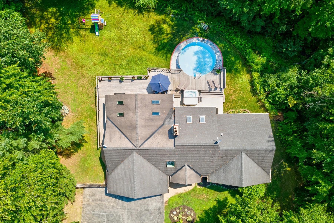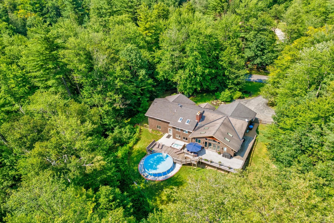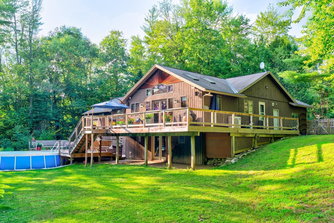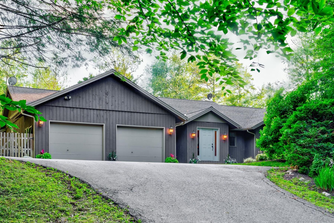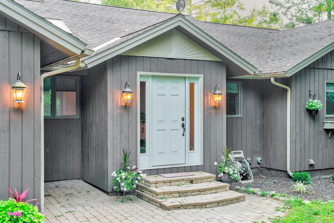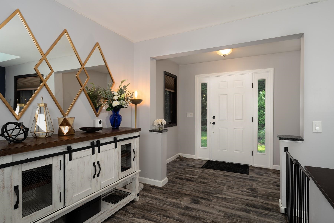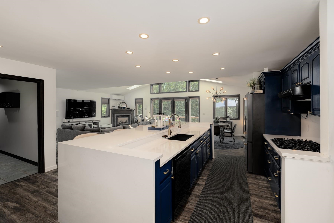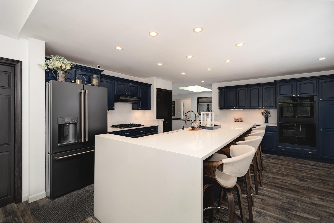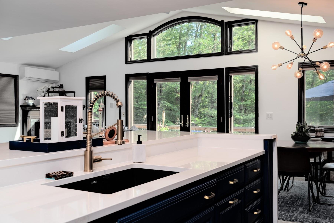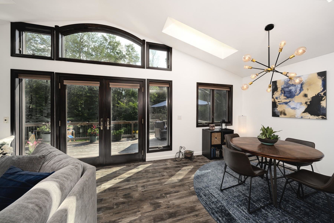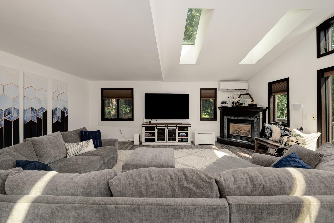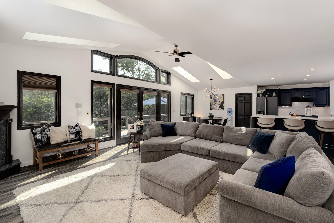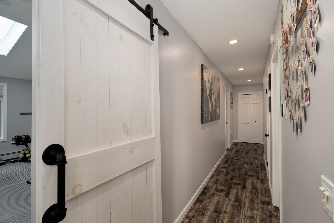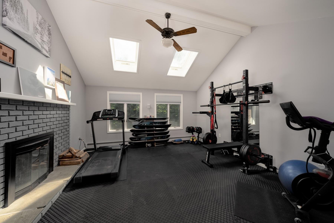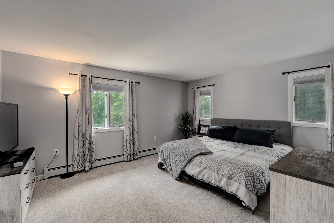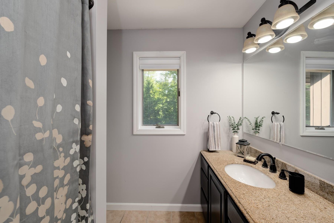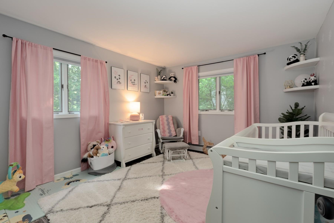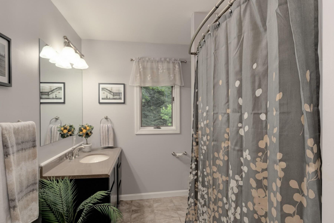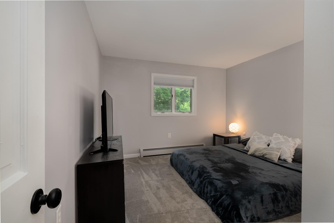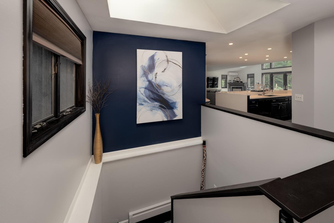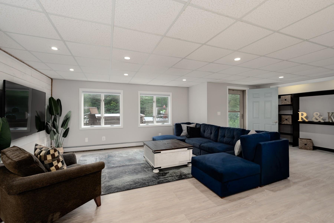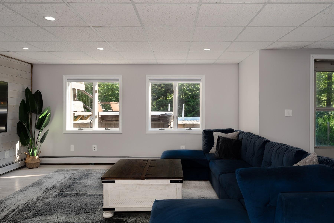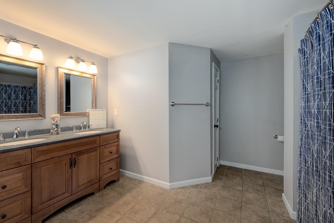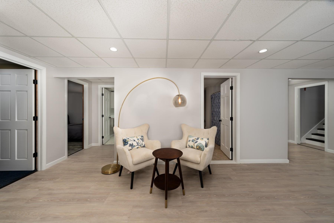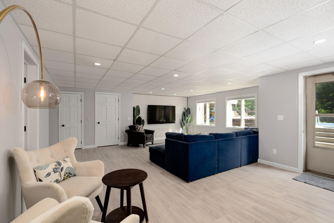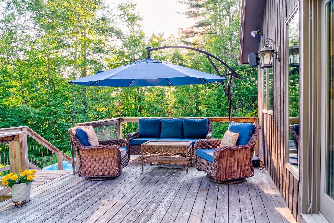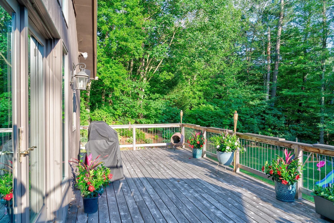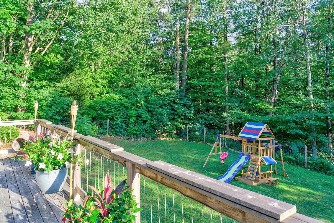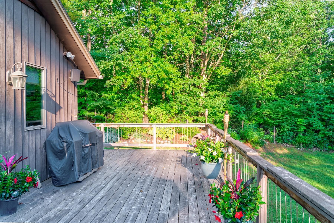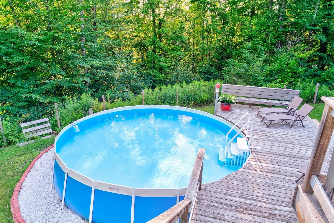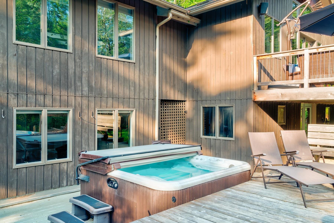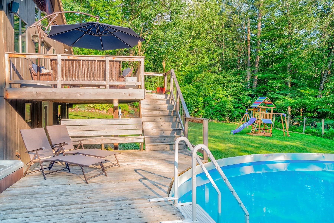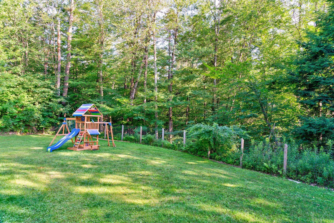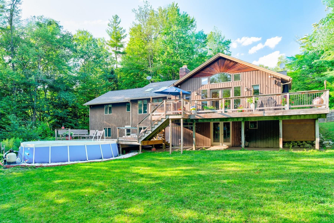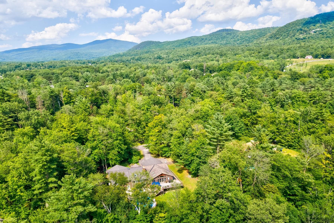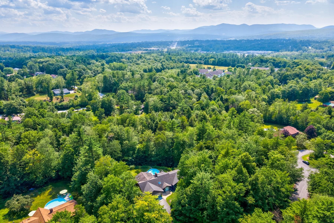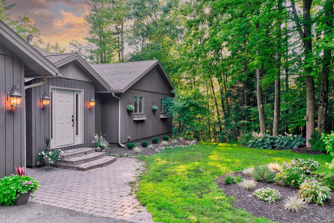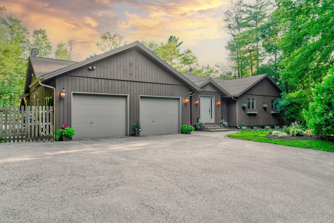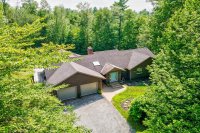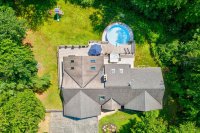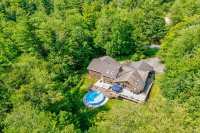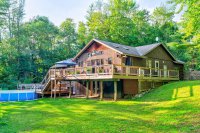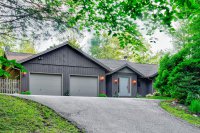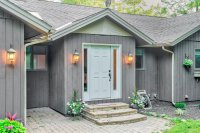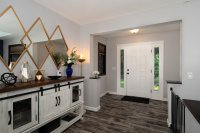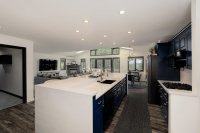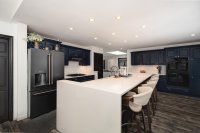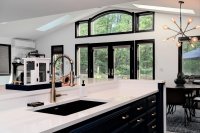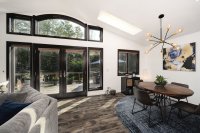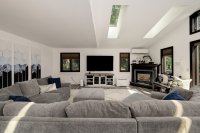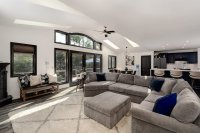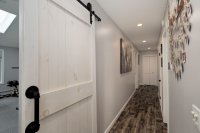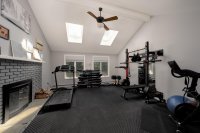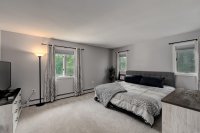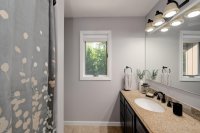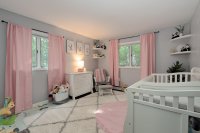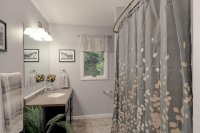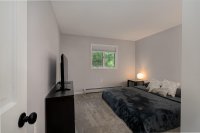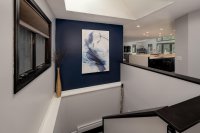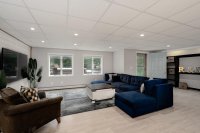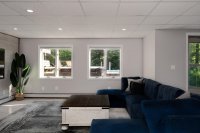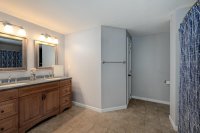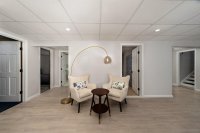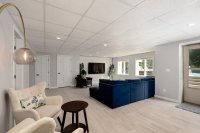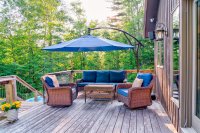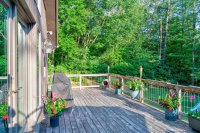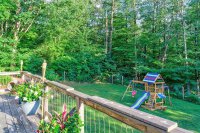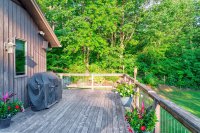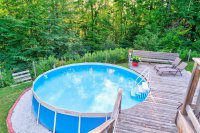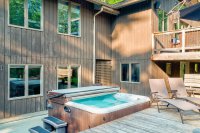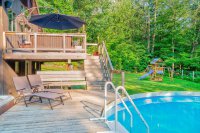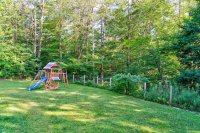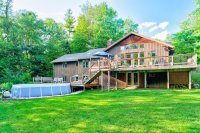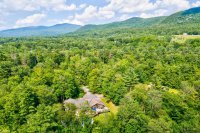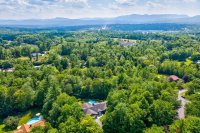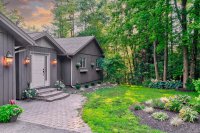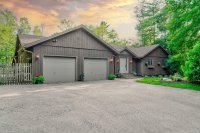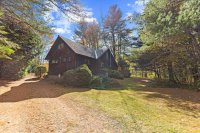Love the layout of ranch house, but crave a modern look and feel? Take a look at this Contemporary Ranch that offers the easy single-level living and modern design conveniences you crave, like cathedral ceilings, built-in storage, spacious closets, and an indoor/outdoor connection. Designed to appeal to homeowners of all ages, the home features a relaxed layout with open great room with plenty of windows and new heat pump for air conditioned comfort. A sleek and visually open kitchen space showcases the stunning waterfall island and white quartz countertop and backsplash design, complete with 5-burner gas cook top, double wall ovens, black stainless steel refrigerator, two walk-in pantry closets and open dining area. Never miss a workout with an at-home gym your personal fitness space just behind the sliding barn doors; this converted room was and easily could be the family room you need complete with brick hearth, wood burning fireplace and skylights. The primary bedroom with new heat pump, has his and her closets and private bath. The walk-out lower level of the home features ship lap wall and new luxury vinyl plank floors in the rec room, full bath, two additional rooms, separate laundry room and great storage options. For outdoor living the great rooms flows out to a private back deck which has a hot tub, over looks the pool and fenced yard. The heated garage with an epoxy painted floor and workbench connects to convenient mudroom entry of the home. Welcome home!
Listed by Karen Heath of Four Seasons Sotheby's Int'l Realty
- MLS #
- 4922544
- Bedrooms
- 3
- Baths
- 3
- Ft2
- 3,518
- Lot Acres
- 1.30
- Lot Type
- Deed Restricted, Landscaped, Level, Sloping, Subdivision, Wooded
- Tax
- $5,413
- Year Built
- 1985
- Style
- Ranch
- Garage Size
- 2
- Heat
- Baseboard, Heat Pump, Multi Zone, Passive Solar, Radiant Floor, Mini Split
- Fuel
- Electric, Gas - LP/Bottle, Wood
- Siding
- Wood
- Roof
- Shingle - Asphalt
- Interior Features
- Blinds
Cathedral Ceiling
Ceiling Fan
Dining Area
Fireplace - Wood
Fireplaces - 2
Hearth
Hot Tub
Kitchen Island
Natural Light
Natural Woodwork
Primary BR w/ BA
Skylight
Walk-in Closet
Walk-in Pantry
- Exterior Features
- Deck
Fence - Partial
Garden Space
Hot Tub
Natural Shade
Pool - Above Ground
- Equipment & Appliances
- CO Detector
Dishwasher
Disposal
Double Oven
Dryer
Gas Cooktop
Refrigerator
Smoke Detector
Washer
MLS #: 4922544
Virtual Tour161 Heather Green Acres Development
Rutland Town, Vermont 05701
United States
Rutland Town, Vermont 05701
United States
Category: Residential
| Name | Location | Type | Distance |
|---|---|---|---|
Copyright (2025)  “PrimeMLS, Inc. All rights
reserved. This information is deemed reliable, but not guaranteed. The data relating
to real estate displayed on this Site comes in part from the IDX Program of
PrimeMLS. The information being provided is for consumers’ personal, non-
commercial use and may not be used for any purpose other than to identify
prospective properties consumers may be interested in purchasing.
This web site is updated every few hours.
“PrimeMLS, Inc. All rights
reserved. This information is deemed reliable, but not guaranteed. The data relating
to real estate displayed on this Site comes in part from the IDX Program of
PrimeMLS. The information being provided is for consumers’ personal, non-
commercial use and may not be used for any purpose other than to identify
prospective properties consumers may be interested in purchasing.
This web site is updated every few hours.
 “PrimeMLS, Inc. All rights
reserved. This information is deemed reliable, but not guaranteed. The data relating
to real estate displayed on this Site comes in part from the IDX Program of
PrimeMLS. The information being provided is for consumers’ personal, non-
commercial use and may not be used for any purpose other than to identify
prospective properties consumers may be interested in purchasing.
This web site is updated every few hours.
“PrimeMLS, Inc. All rights
reserved. This information is deemed reliable, but not guaranteed. The data relating
to real estate displayed on this Site comes in part from the IDX Program of
PrimeMLS. The information being provided is for consumers’ personal, non-
commercial use and may not be used for any purpose other than to identify
prospective properties consumers may be interested in purchasing.
This web site is updated every few hours.


