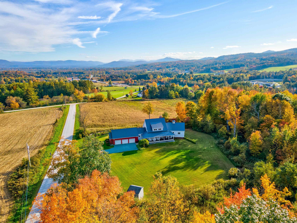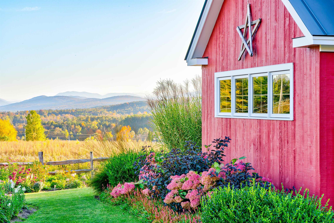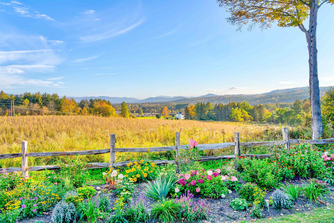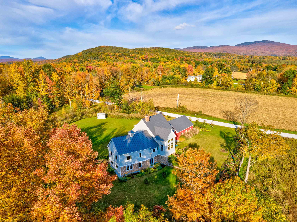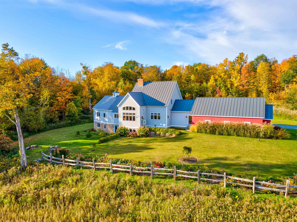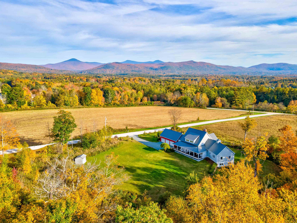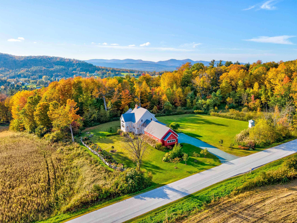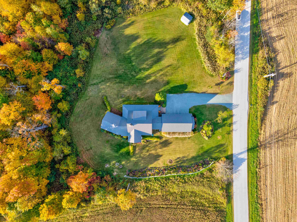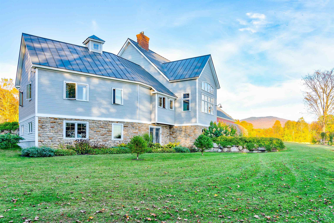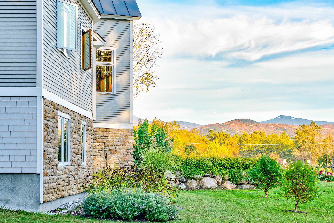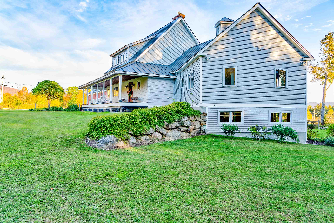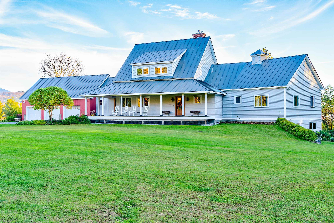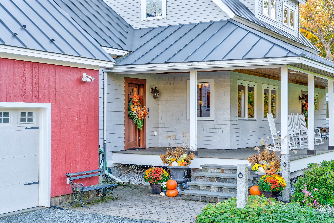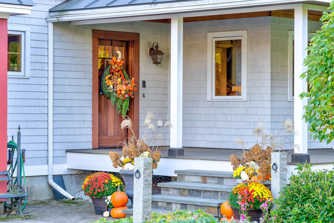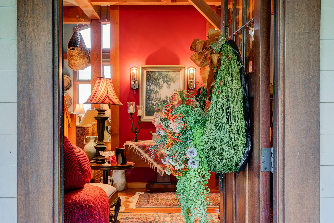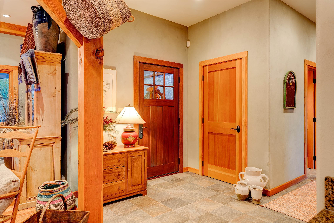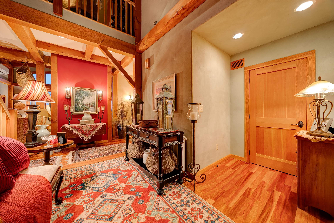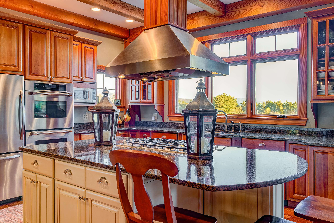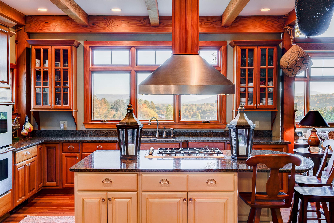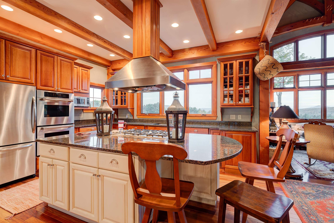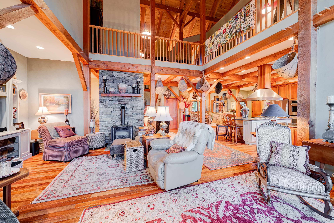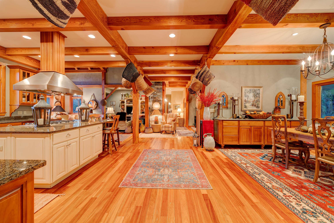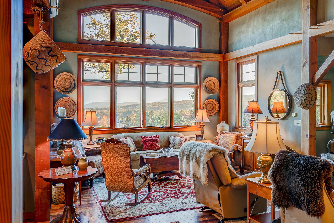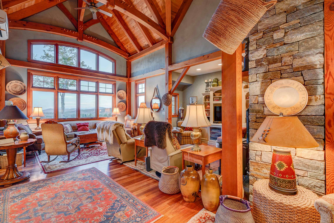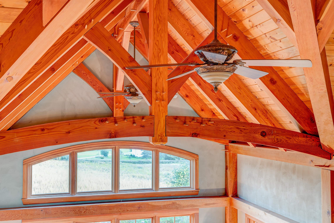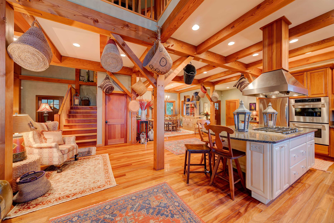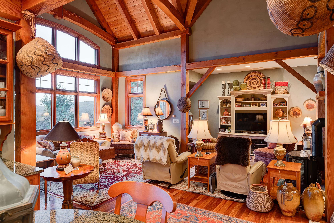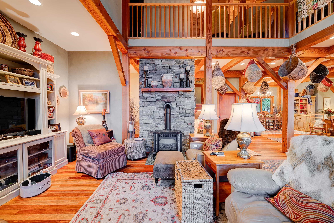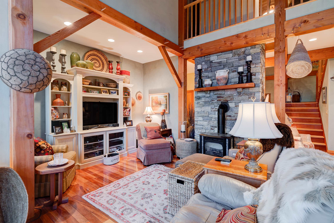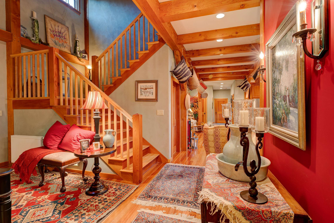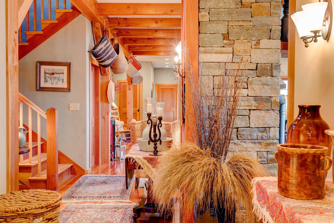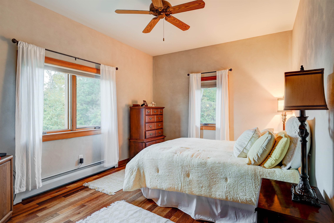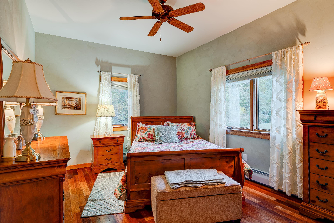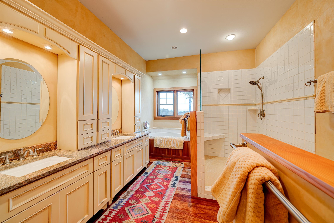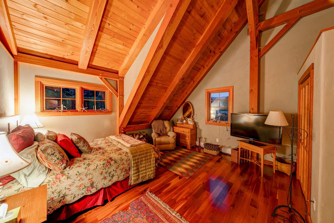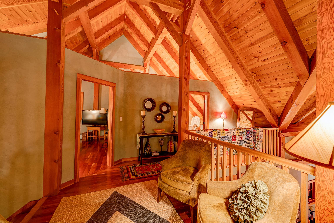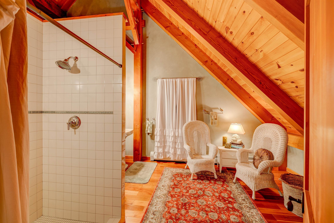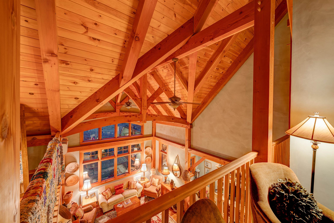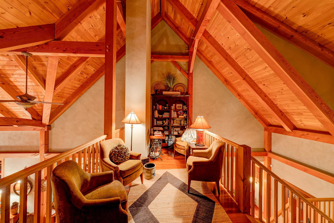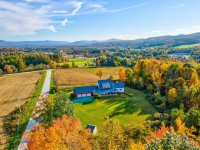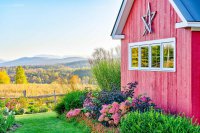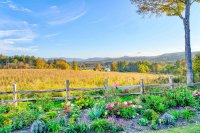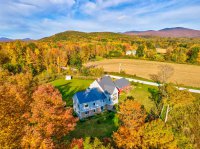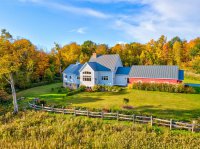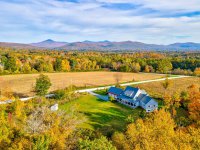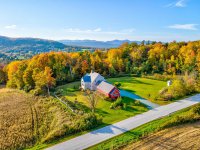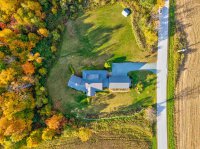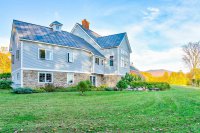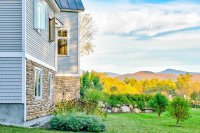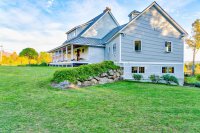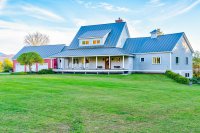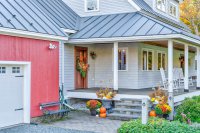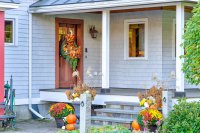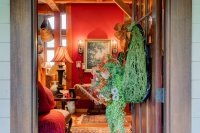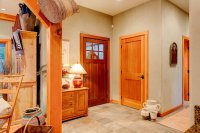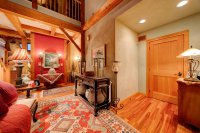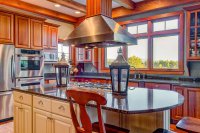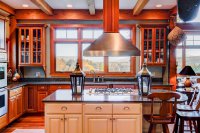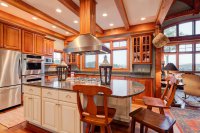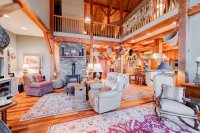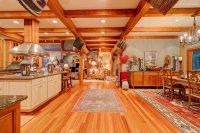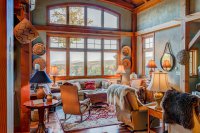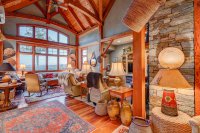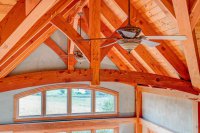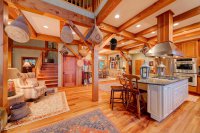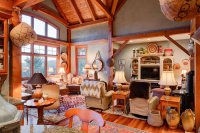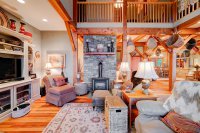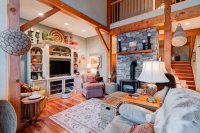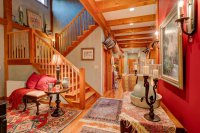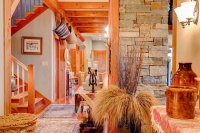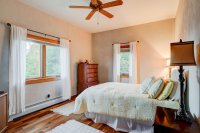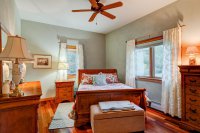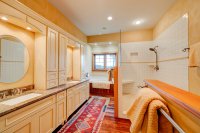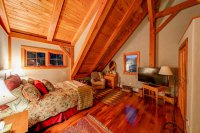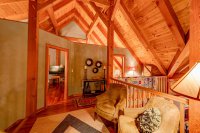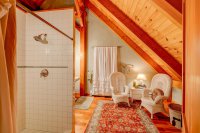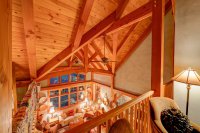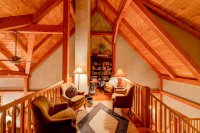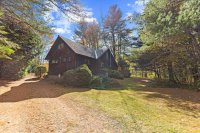A DREAM COME TRUE. The moment you walk into this home, it will feel like you're home! This 2007 custom-built 3232 square ft. Post and Beam home exudes pride of ownership. The lovely entrance is graced by mature flower gardens and a covered sitting porch that will greet your friends in style. The open floor plan is enhanced by the warmth of huge beams, vaulted ceilings, and the floor-to-ceiling massive stone chimney. The chef's kitchen has all the bells and whistles featuring an oversized center island, a dream of a walk-in pantry, gleaming granite counters, and high-end appliances. The dining area is beautiful with its hand-forged lighting fixtures and has plenty of room for the whole family to dine. A true definition of a great room is how to describe this room, not to mention the gorgeous mountain views from almost every window. Two first-floor master suites, both with walk-in closets and a HUGE master bath. First-floor laundry, a half bath, and mudroom entry off the three-car garage complete the first floor. An impressive second-floor suite and den area looking at the open rooms below from the balcony. The lower walk-out level is easily expandable (2500) and already has foam insulation, a pellet stove, roughed in plumbing, and an abundance of windows enjoying the southern mountain views. Gorgeous Rutland Town location situated on a beautiful 3.3 acres overlooking incredible mountain views. Low maintenance and energy efficiency is a win/win. LIVE VERMONT IN STYLE.
Listed by Freddie Ann Bohlig of Four Seasons Sotheby's Int'l Realty
- MLS #
- 4887453
- Bedrooms
- 3
- Baths
- 3
- Ft2
- 3,232
- Lot Acres
- 3.34
- Lot Type
- Subdivision
- Tax
- $9,152
- Year Built
- 2007
- School District
- Rutland Town School District
- Style
- Contemporary
- Garage Size
- 3
- Heat
- Baseboard
- Fuel
- Oil
- Siding
- Shake, Stone
- Roof
- Metal
- Interior Features
- Cathedral Ceiling
Ceiling Fan
Dining Area
Fireplace - Gas
Kitchen Island
Kitchen/Family
Kitchen/Living
Laundry - 1st Floor
Natural Light
Natural Woodwork
Primary BR w/ BA
Vaulted Ceiling
Walk-in Closet
Walk-in Pantry
- Exterior Features
- Garden Space
Natural Shade
Porch - Covered
Shed
- Equipment & Appliances
- Air Conditioner
Dishwasher
Disposal
Dryer
Gas Cooktop
Gas Stove
Microwave
Range Hood
Refrigerator
Wall Oven
Washer
Whole BldgVentilation
MLS #: 4887453
Virtual Tour994 Sugarwood Hill
Rutland Town, Vermont 05701
United States
Rutland Town, Vermont 05701
United States
Category: Residential
| Name | Location | Type | Distance |
|---|---|---|---|
Copyright (2025)  “PrimeMLS, Inc. All rights
reserved. This information is deemed reliable, but not guaranteed. The data relating
to real estate displayed on this Site comes in part from the IDX Program of
PrimeMLS. The information being provided is for consumers’ personal, non-
commercial use and may not be used for any purpose other than to identify
prospective properties consumers may be interested in purchasing.
This web site is updated every few hours.
“PrimeMLS, Inc. All rights
reserved. This information is deemed reliable, but not guaranteed. The data relating
to real estate displayed on this Site comes in part from the IDX Program of
PrimeMLS. The information being provided is for consumers’ personal, non-
commercial use and may not be used for any purpose other than to identify
prospective properties consumers may be interested in purchasing.
This web site is updated every few hours.
 “PrimeMLS, Inc. All rights
reserved. This information is deemed reliable, but not guaranteed. The data relating
to real estate displayed on this Site comes in part from the IDX Program of
PrimeMLS. The information being provided is for consumers’ personal, non-
commercial use and may not be used for any purpose other than to identify
prospective properties consumers may be interested in purchasing.
This web site is updated every few hours.
“PrimeMLS, Inc. All rights
reserved. This information is deemed reliable, but not guaranteed. The data relating
to real estate displayed on this Site comes in part from the IDX Program of
PrimeMLS. The information being provided is for consumers’ personal, non-
commercial use and may not be used for any purpose other than to identify
prospective properties consumers may be interested in purchasing.
This web site is updated every few hours.


