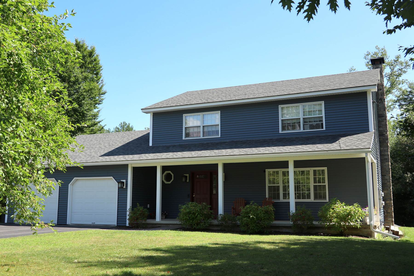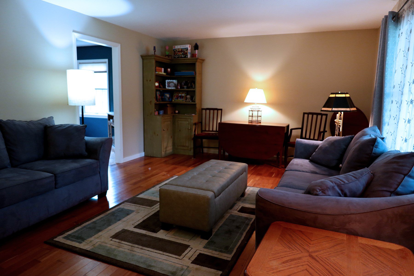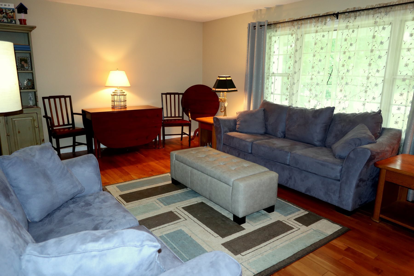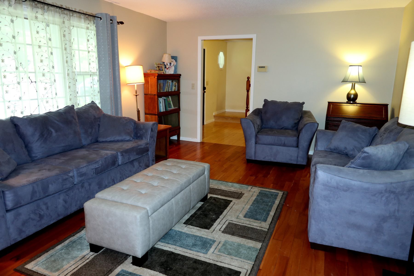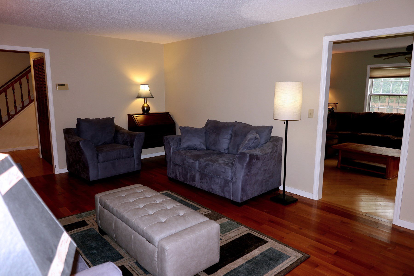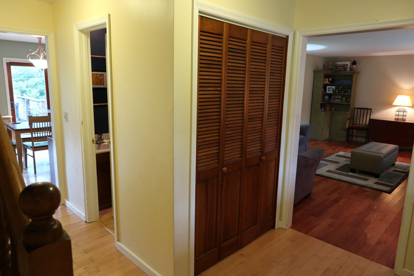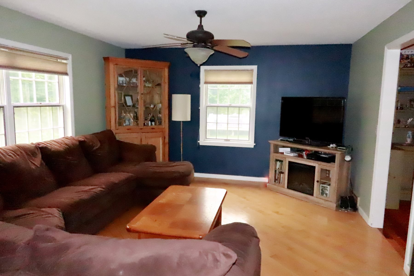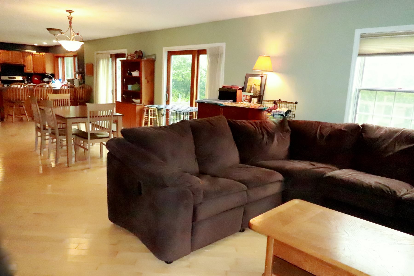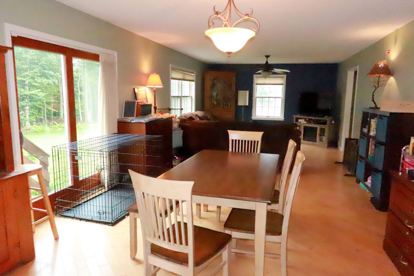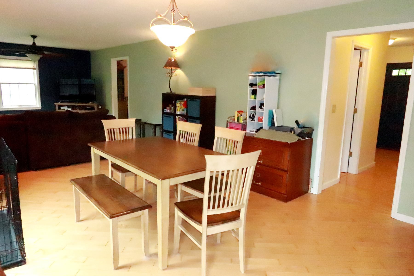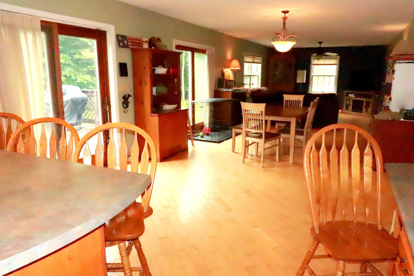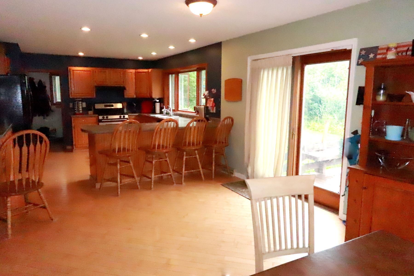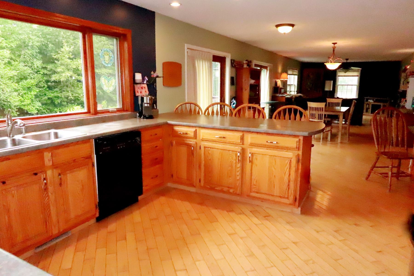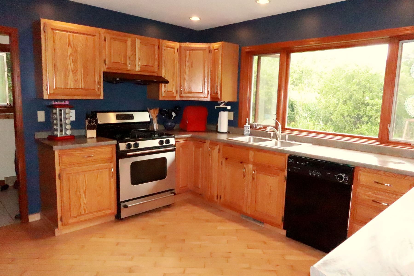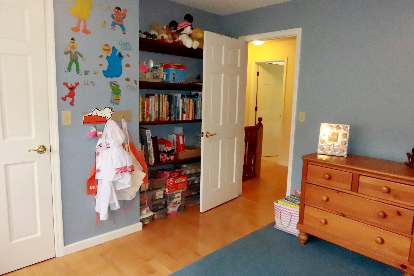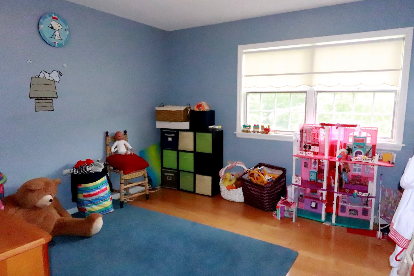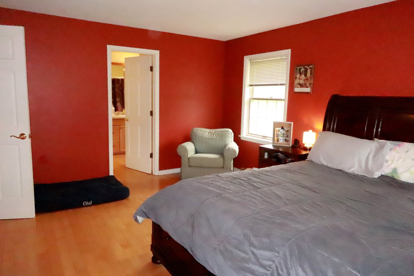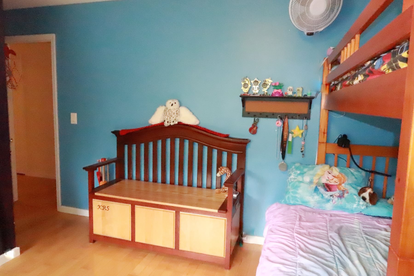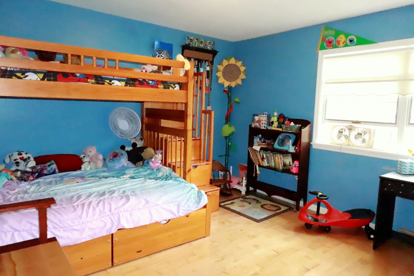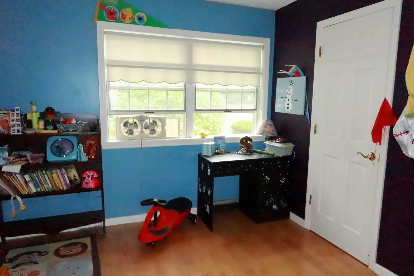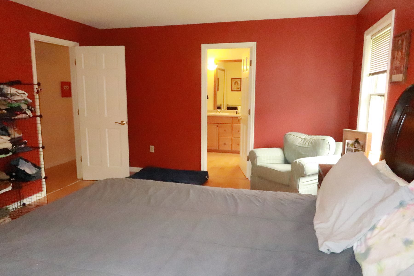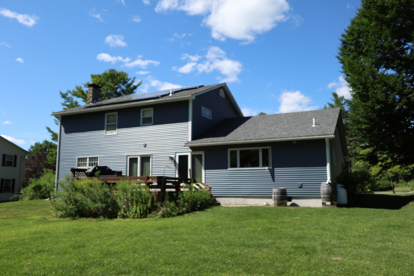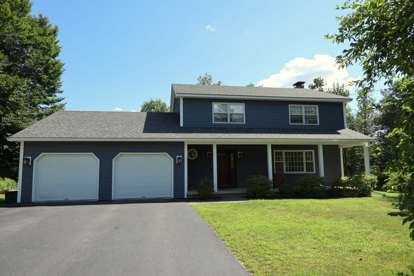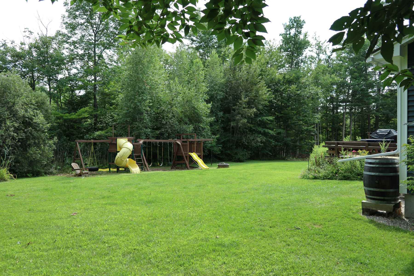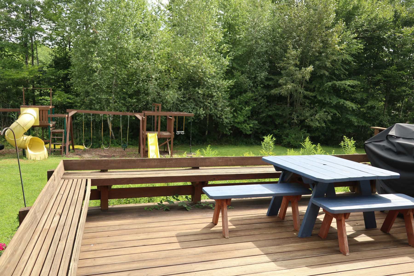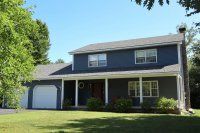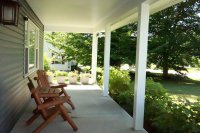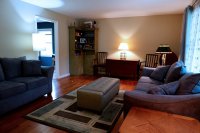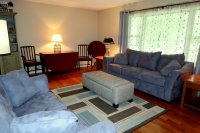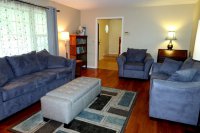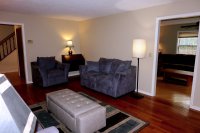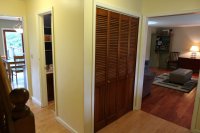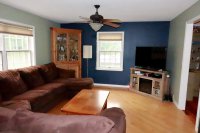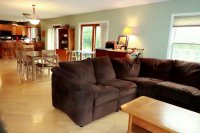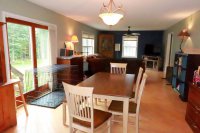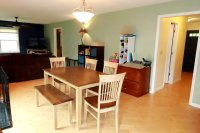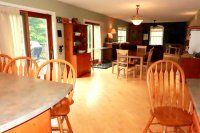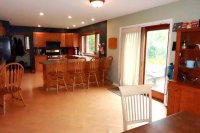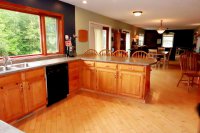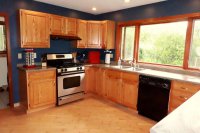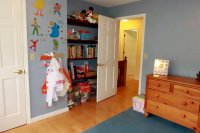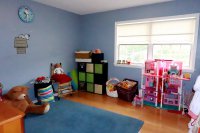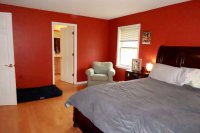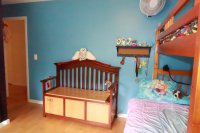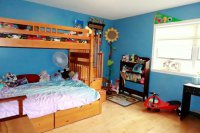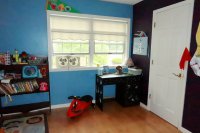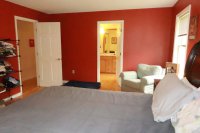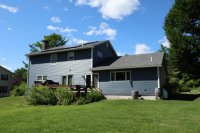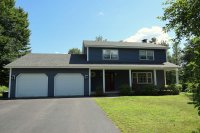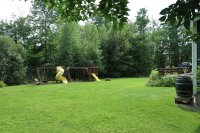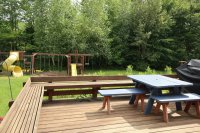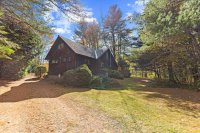This is the Colonial home with an open floor plan that you were waiting for. A spacious kitchen with more than enough cabinets and counter space that flows into the dining area and den so your family and friends can easily gather for meals and entertaining. Formal living room off the front entrance. Natural light and hard wood floors invites you into this beautiful home. Master bedroom with bathroom with an additional two more bedrooms are on the second floor. All have walk-in closets! This three bathroom home with a full basement and an attached two car garage has direct access to a mudroom/laundry room on the first floor. Back yard deck, solar panels and large front porch are just a few of the extras this home has to offer. Perfectly located at the top of Sonia Drive on a .42 acre lot that is private and close to the hospital, town and all Rutland has to offer.
Listed by Sandi Reiber of Four Seasons Sotheby's Int'l Realty
- MLS #
- 4821179
- Bedrooms
- 3
- Baths
- 3
- Ft2
- 2,274
- Lot Acres
- 0.42
- Lot Type
- City Lot, Corner, Landscaped, Level
- Tax
- $6,894
- Year Built
- 1989
- Style
- Colonial
- Garage Size
- 2
- Heat
- Hot Air
- Fuel
- Oil
- Siding
- Vinyl Siding
- Roof
- Shingle
- Interior Features
- Blinds
Ceiling Fan
Dining Area
Kitchen/Dining
Kitchen/Family
Laundry - 1st Floor
Primary BR w/ BA
Walk-in Closet
- Exterior Features
- Garden Space
- Equipment & Appliances
- Dishwasher
Dryer
Gas Stove
Range Hood
Refrigerator
Washer
| Name | Location | Type | Distance |
|---|---|---|---|
Copyright (2025)  “PrimeMLS, Inc. All rights
reserved. This information is deemed reliable, but not guaranteed. The data relating
to real estate displayed on this Site comes in part from the IDX Program of
PrimeMLS. The information being provided is for consumers’ personal, non-
commercial use and may not be used for any purpose other than to identify
prospective properties consumers may be interested in purchasing.
This web site is updated every few hours.
“PrimeMLS, Inc. All rights
reserved. This information is deemed reliable, but not guaranteed. The data relating
to real estate displayed on this Site comes in part from the IDX Program of
PrimeMLS. The information being provided is for consumers’ personal, non-
commercial use and may not be used for any purpose other than to identify
prospective properties consumers may be interested in purchasing.
This web site is updated every few hours.
 “PrimeMLS, Inc. All rights
reserved. This information is deemed reliable, but not guaranteed. The data relating
to real estate displayed on this Site comes in part from the IDX Program of
PrimeMLS. The information being provided is for consumers’ personal, non-
commercial use and may not be used for any purpose other than to identify
prospective properties consumers may be interested in purchasing.
This web site is updated every few hours.
“PrimeMLS, Inc. All rights
reserved. This information is deemed reliable, but not guaranteed. The data relating
to real estate displayed on this Site comes in part from the IDX Program of
PrimeMLS. The information being provided is for consumers’ personal, non-
commercial use and may not be used for any purpose other than to identify
prospective properties consumers may be interested in purchasing.
This web site is updated every few hours.


