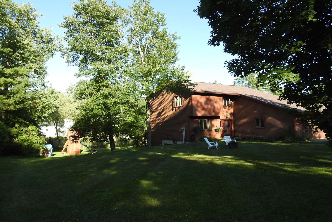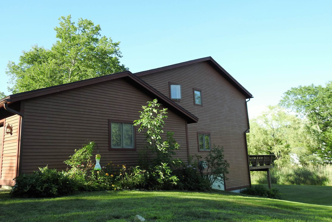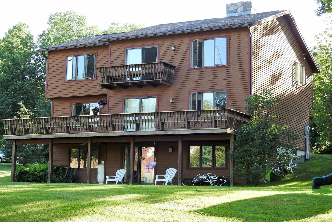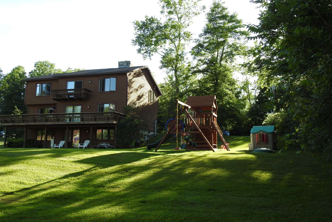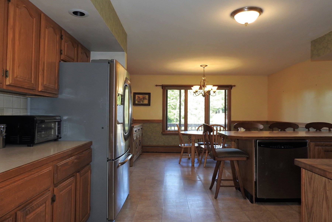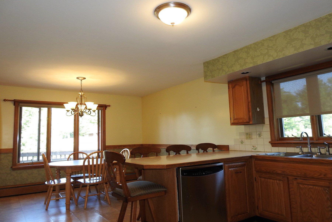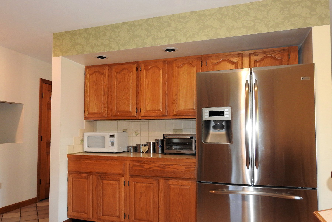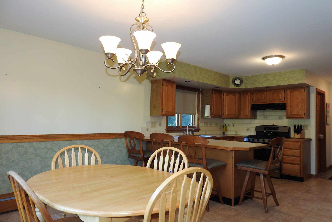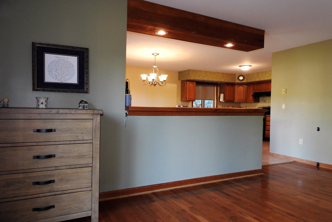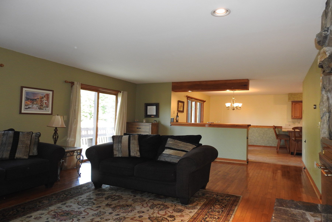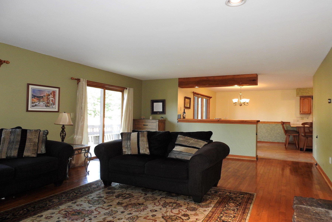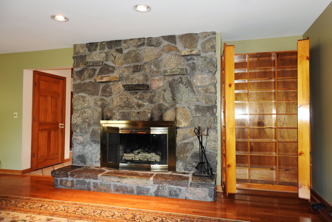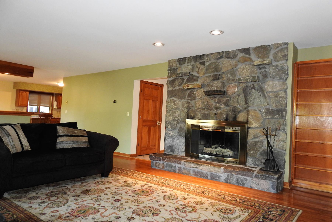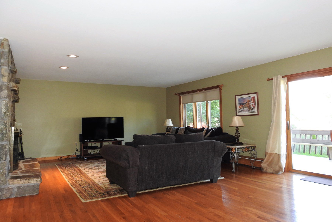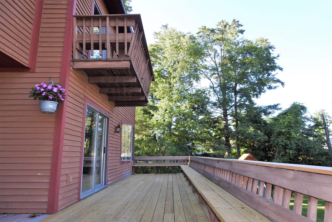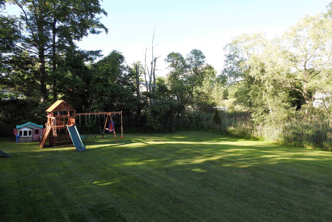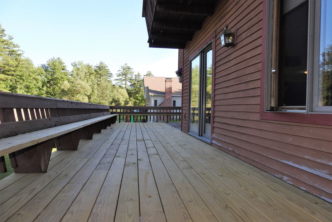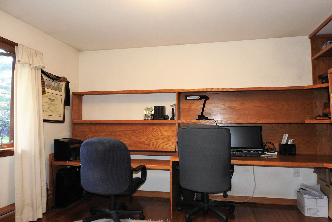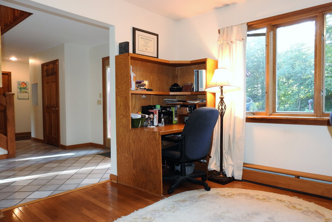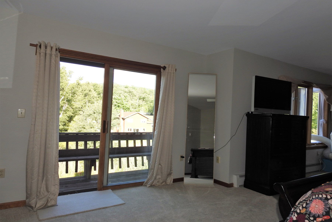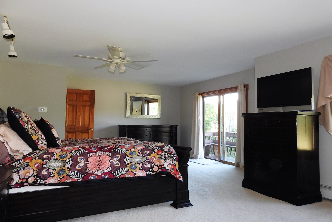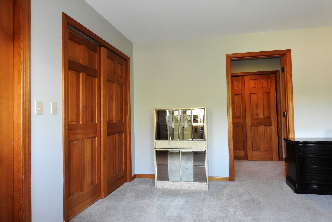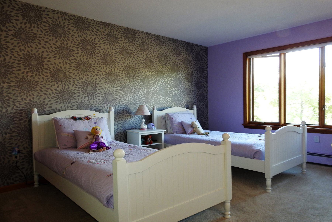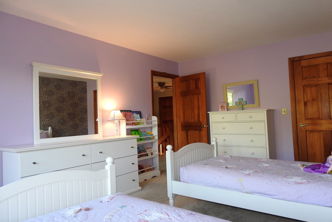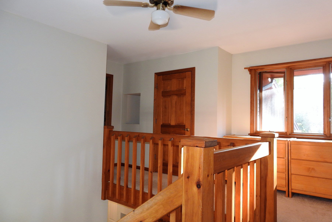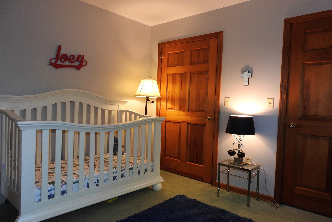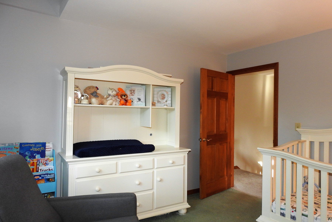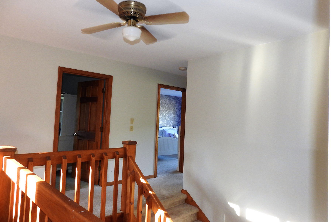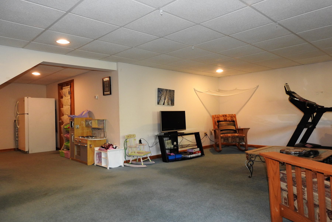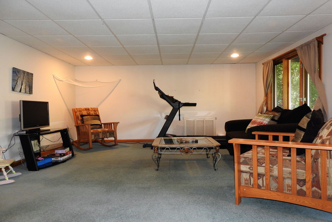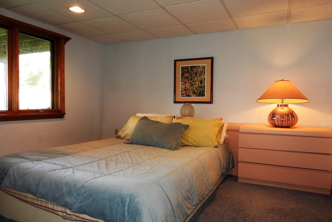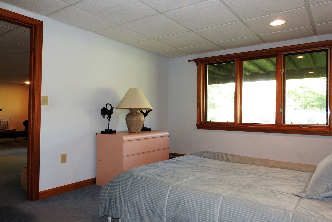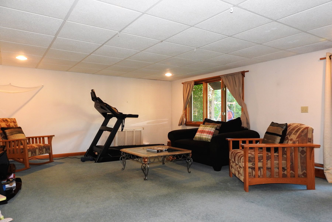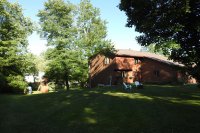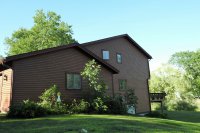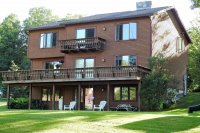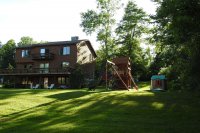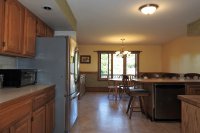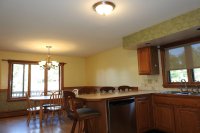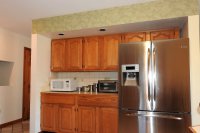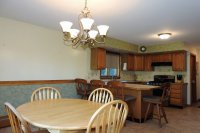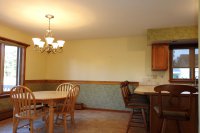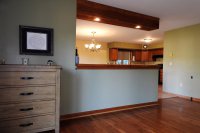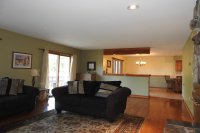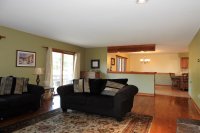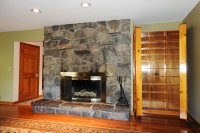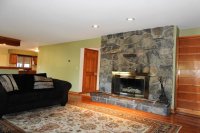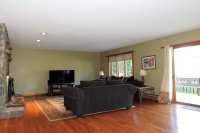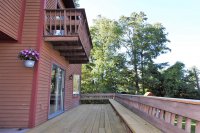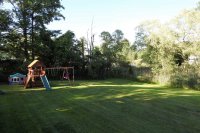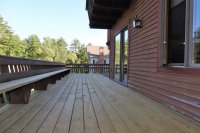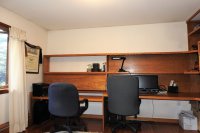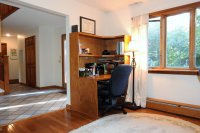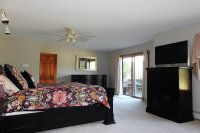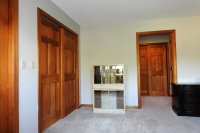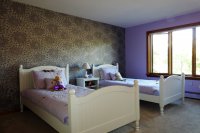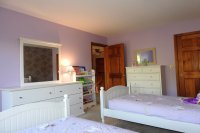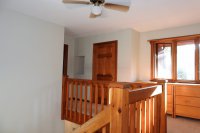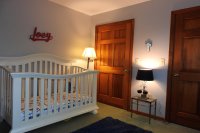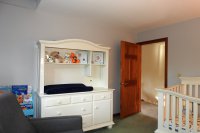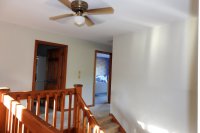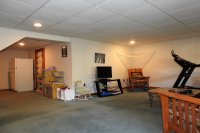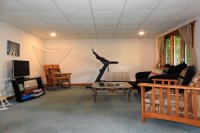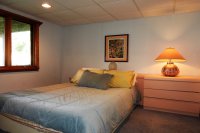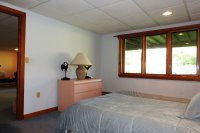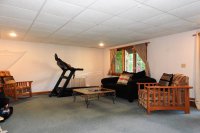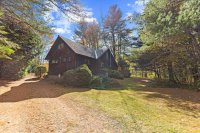City contemporary with seasonal mountain views from the master bedroom balcony as well as the 37 foot back deck. Entering from the attached 2 car garage with ample mudroom space to drop your gear you have a half bath, open concept kitchen, dining and living room with gas fireplace plus a home office. All bedrooms and full bath are located on the second level including the master suite with 3 closets and a private bath. A laundry chute is available on both the main level and second floor for added convenience. Walkout lower level has a spacious family room and an additional guest room or office space connected to a 3/4 bath. Laundry, pantry storage and seasonal storage space are also available on this level
Listed by Susan Bishop of Four Seasons Sotheby's Int'l Realty
- MLS #
- 4816933
- Bedrooms
- 4
- Baths
- 4
- Ft2
- 3,252
- Lot Acres
- 0.46
- Lot Type
- Open, Sloping
- Tax
- $7,833
- Year Built
- 1990
- Style
- Contemporary
- Garage Size
- 2
- Heat
- Baseboard
- Fuel
- Oil
- Siding
- Clapboard, Wood
- Roof
- Shingle - Architectural
- Interior Features
- Ceiling Fan
Dining Area
Fireplace - Gas
Kitchen/Dining
Natural Light
Natural Woodwork
Primary BR w/ BA
Security
- Exterior Features
- Balcony
Deck
Garden Space
Natural Shade
- Equipment & Appliances
- CO Detector
Dishwasher
Gas Range
Refrigerator
Smoke Detector
| Name | Location | Type | Distance |
|---|---|---|---|
Copyright (2025)  “PrimeMLS, Inc. All rights
reserved. This information is deemed reliable, but not guaranteed. The data relating
to real estate displayed on this Site comes in part from the IDX Program of
PrimeMLS. The information being provided is for consumers’ personal, non-
commercial use and may not be used for any purpose other than to identify
prospective properties consumers may be interested in purchasing.
This web site is updated every few hours.
“PrimeMLS, Inc. All rights
reserved. This information is deemed reliable, but not guaranteed. The data relating
to real estate displayed on this Site comes in part from the IDX Program of
PrimeMLS. The information being provided is for consumers’ personal, non-
commercial use and may not be used for any purpose other than to identify
prospective properties consumers may be interested in purchasing.
This web site is updated every few hours.
 “PrimeMLS, Inc. All rights
reserved. This information is deemed reliable, but not guaranteed. The data relating
to real estate displayed on this Site comes in part from the IDX Program of
PrimeMLS. The information being provided is for consumers’ personal, non-
commercial use and may not be used for any purpose other than to identify
prospective properties consumers may be interested in purchasing.
This web site is updated every few hours.
“PrimeMLS, Inc. All rights
reserved. This information is deemed reliable, but not guaranteed. The data relating
to real estate displayed on this Site comes in part from the IDX Program of
PrimeMLS. The information being provided is for consumers’ personal, non-
commercial use and may not be used for any purpose other than to identify
prospective properties consumers may be interested in purchasing.
This web site is updated every few hours.


