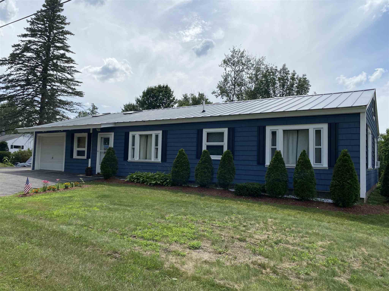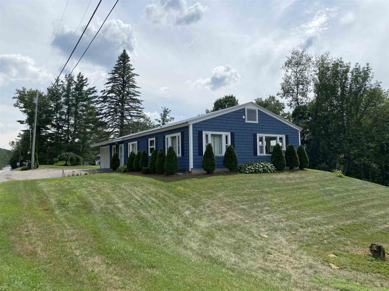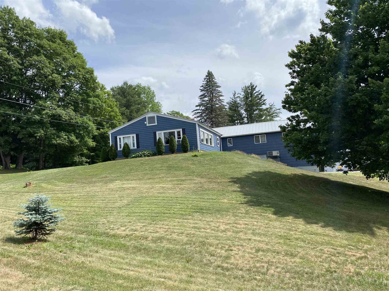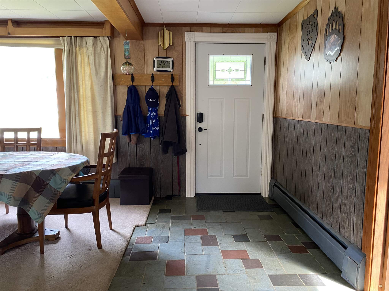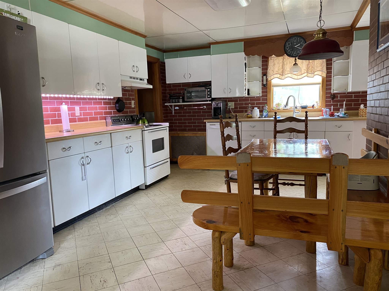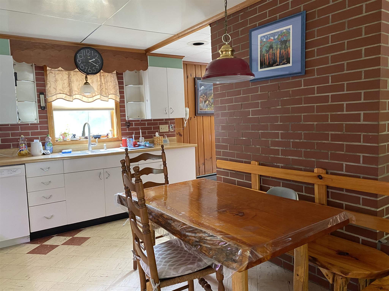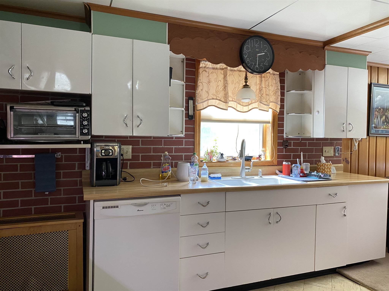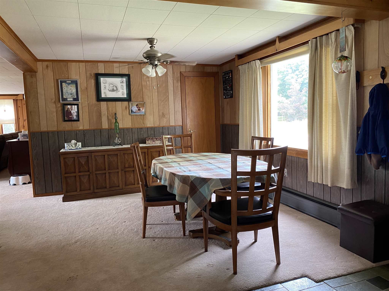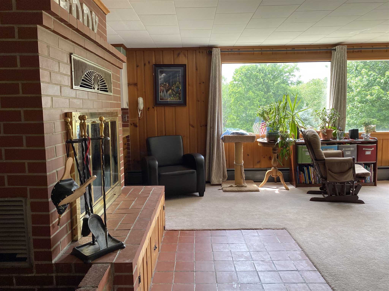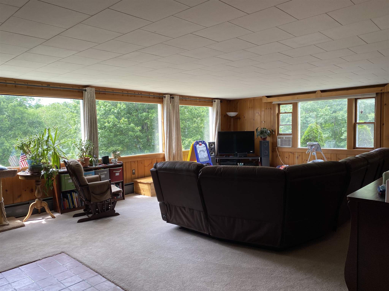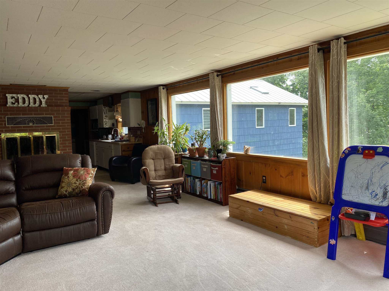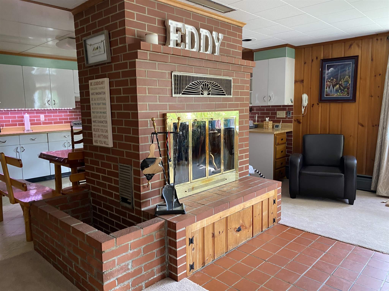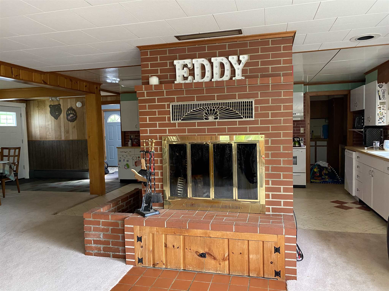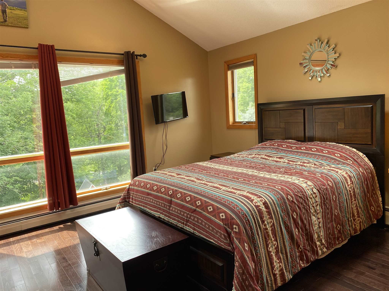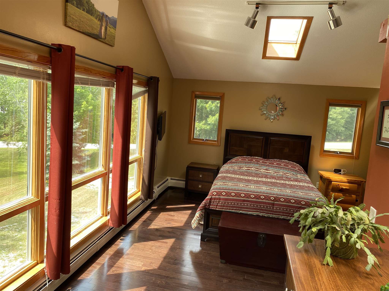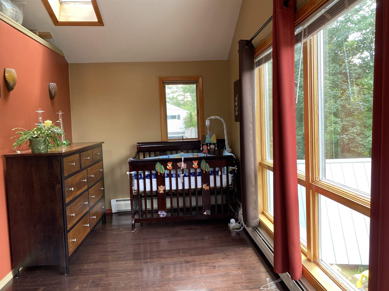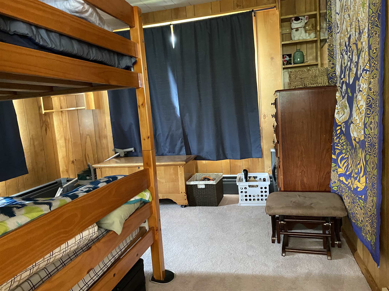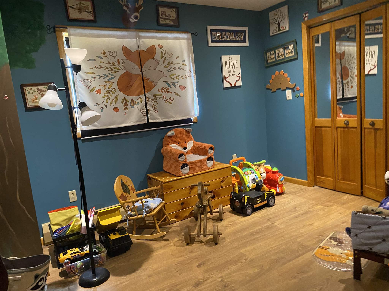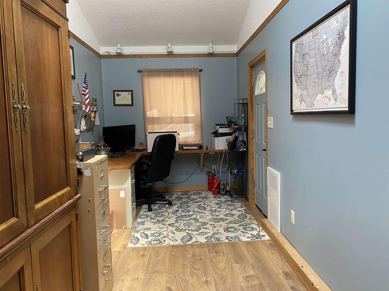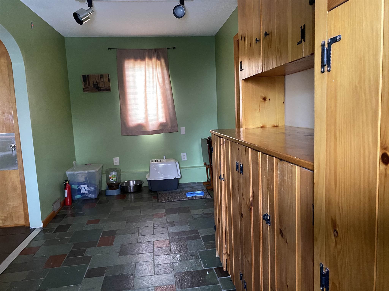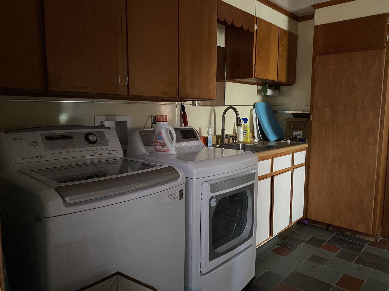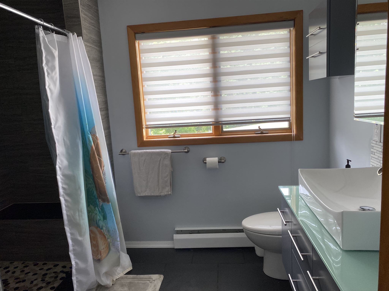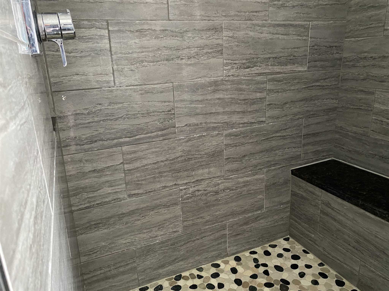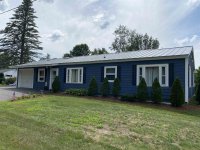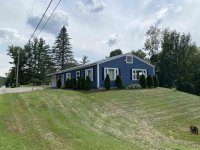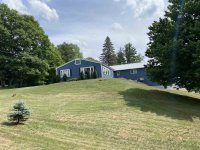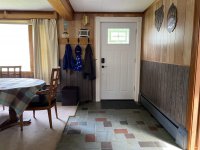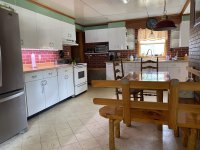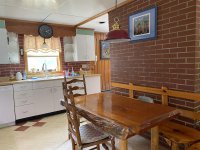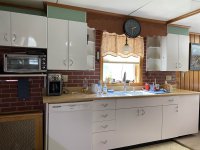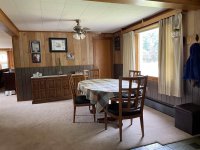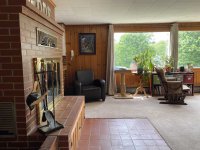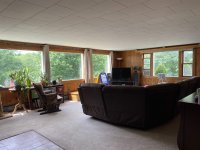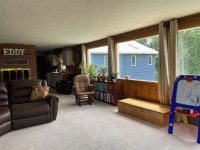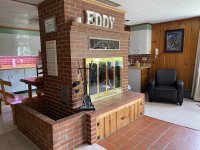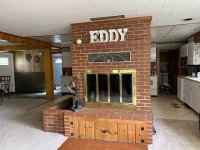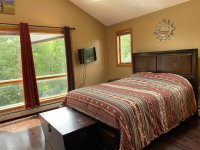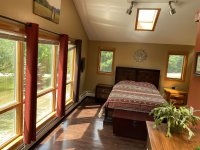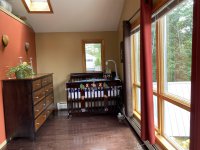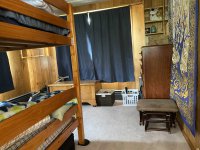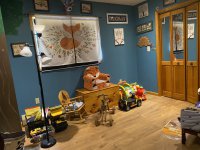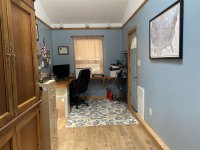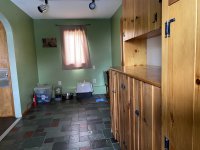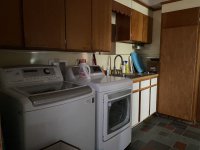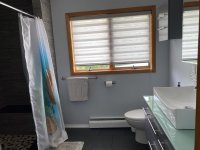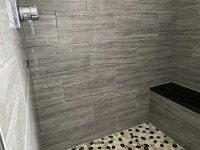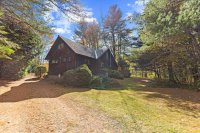This spacious ranch with it's open floor plan and ample windows exudes the charm of a mid-century modern design. The open floor plan is anchored by the hearty brick fireplace and is bathed in sunlight through the wall of windows. The modern eat in kitchen offers plenty of cabinetry and working counter space. The 17 X 28 foot living room is perfect for entertaining guests. This home features a spacious master bedroom with two skylights and it's own wall of windows. In addition to the second bedroom there is a bonus room which can be used for guests. An office, large laundry room and mud room add to the space. The attached deck opens to a fenced side yard perfect for pets and children. More space awaits with an upper garage and lower garage off the basement. With nearly an acre of land you'll have plenty of space for family and friends. Only 15 minutes to Killington for skiing.
Listed by Suanne Ohl of Northland Real Estate
- MLS #
- 4816278
- Bedrooms
- 2
- Baths
- 2
- Ft2
- 2,081
- Lot Acres
- 0.85
- Lot Type
- Corner
- Tax
- $3,022
- Year Built
- 1954
- School District
- Rutland Town School District
- Style
- Ranch
- Garage Size
- 2
- Heat
- Baseboard
- Fuel
- Oil
- Siding
- Shake
- Roof
- Standing Seam
| Name | Location | Type | Distance |
|---|---|---|---|
Copyright (2025)  “PrimeMLS, Inc. All rights
reserved. This information is deemed reliable, but not guaranteed. The data relating
to real estate displayed on this Site comes in part from the IDX Program of
PrimeMLS. The information being provided is for consumers’ personal, non-
commercial use and may not be used for any purpose other than to identify
prospective properties consumers may be interested in purchasing.
This web site is updated every few hours.
“PrimeMLS, Inc. All rights
reserved. This information is deemed reliable, but not guaranteed. The data relating
to real estate displayed on this Site comes in part from the IDX Program of
PrimeMLS. The information being provided is for consumers’ personal, non-
commercial use and may not be used for any purpose other than to identify
prospective properties consumers may be interested in purchasing.
This web site is updated every few hours.
 “PrimeMLS, Inc. All rights
reserved. This information is deemed reliable, but not guaranteed. The data relating
to real estate displayed on this Site comes in part from the IDX Program of
PrimeMLS. The information being provided is for consumers’ personal, non-
commercial use and may not be used for any purpose other than to identify
prospective properties consumers may be interested in purchasing.
This web site is updated every few hours.
“PrimeMLS, Inc. All rights
reserved. This information is deemed reliable, but not guaranteed. The data relating
to real estate displayed on this Site comes in part from the IDX Program of
PrimeMLS. The information being provided is for consumers’ personal, non-
commercial use and may not be used for any purpose other than to identify
prospective properties consumers may be interested in purchasing.
This web site is updated every few hours.


