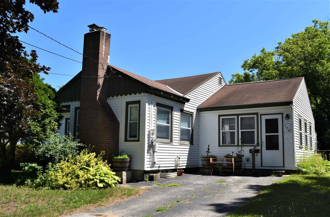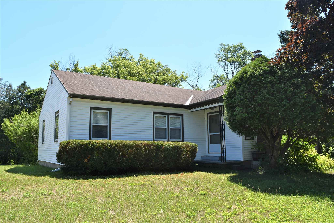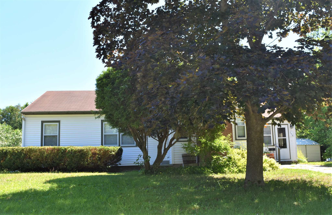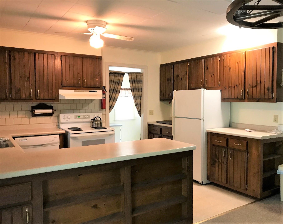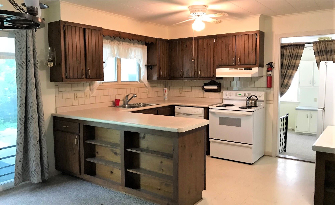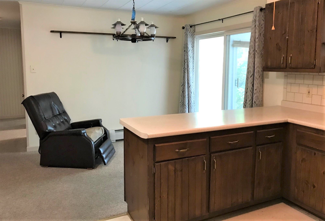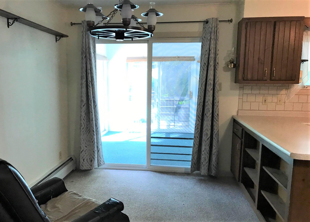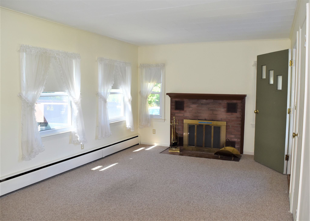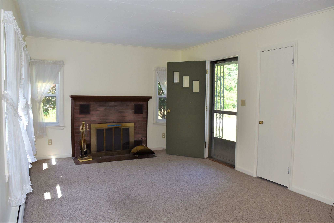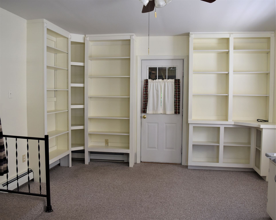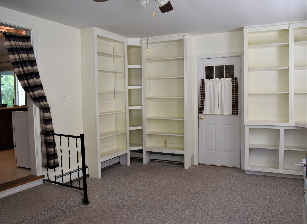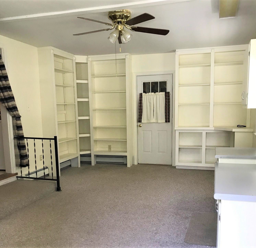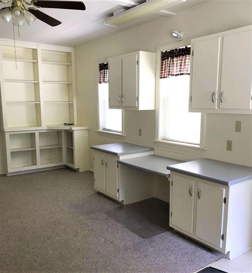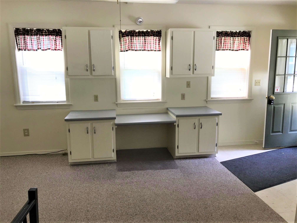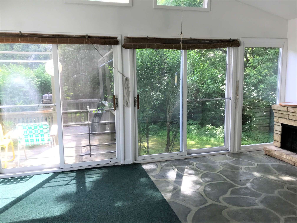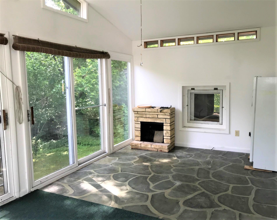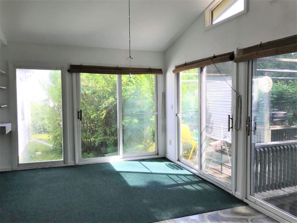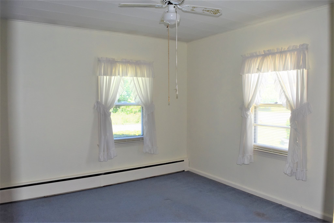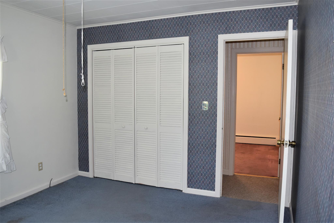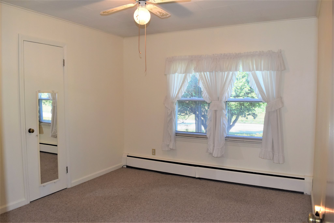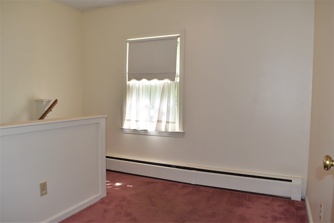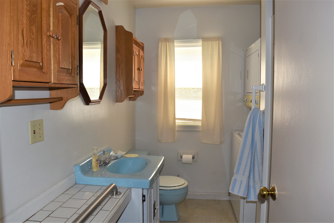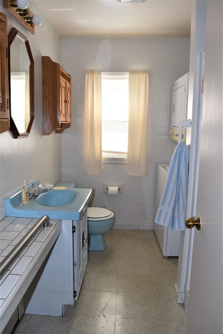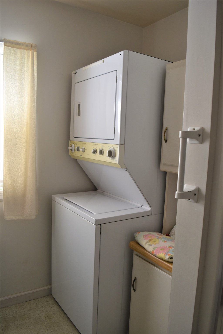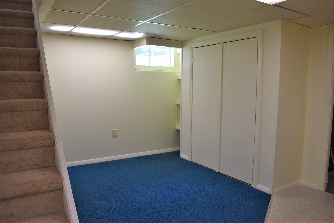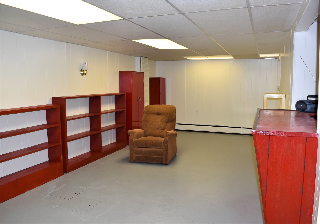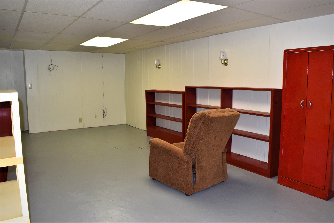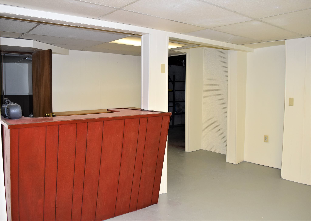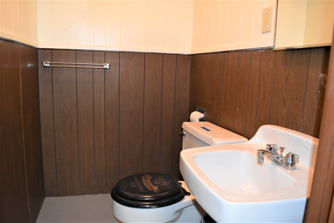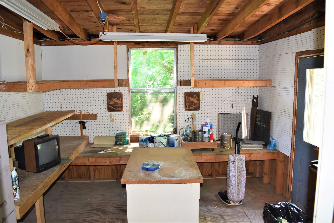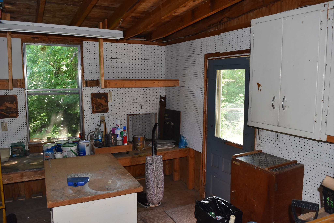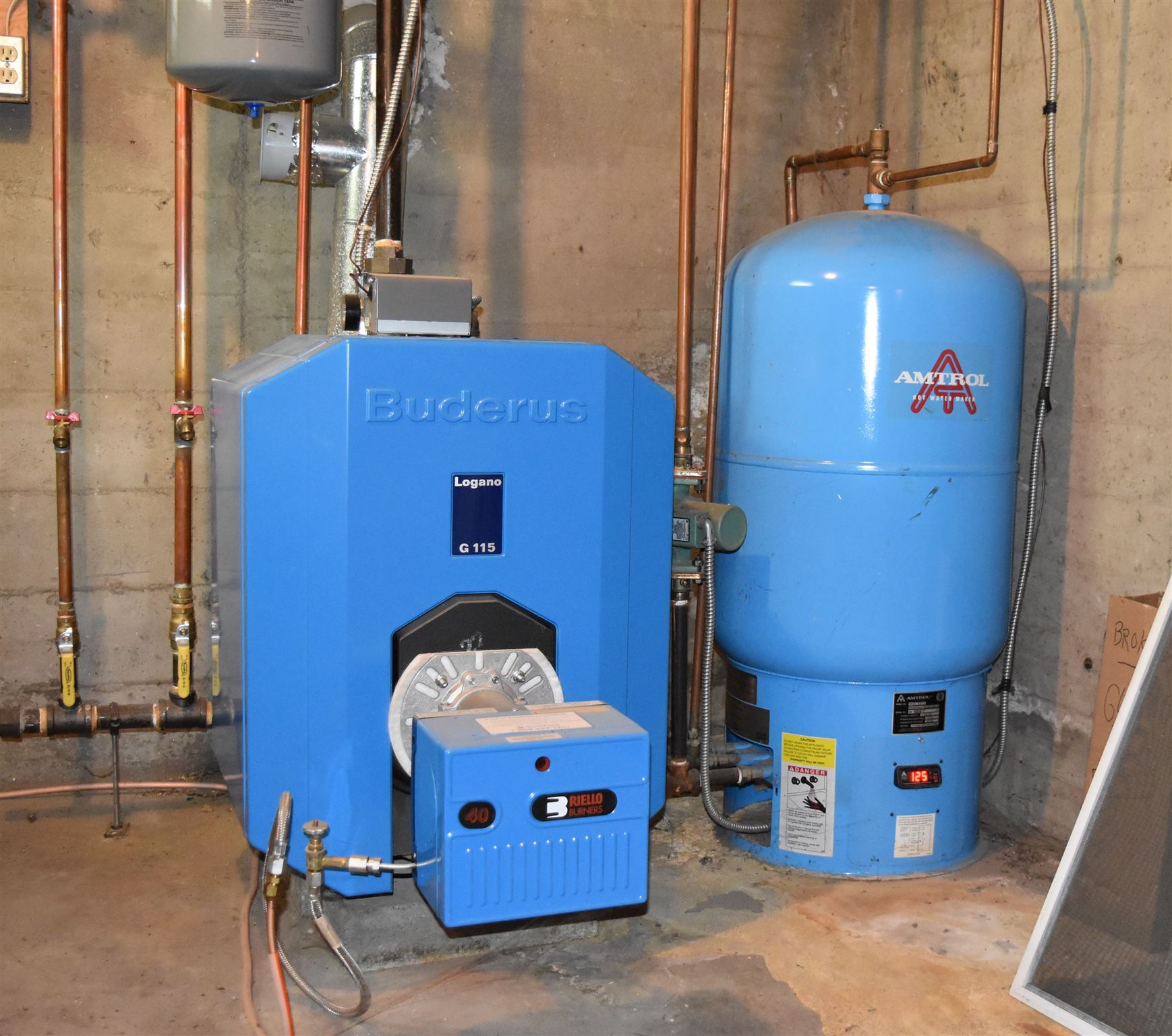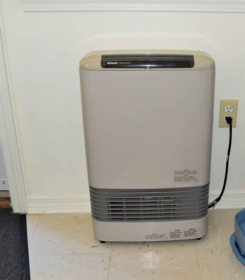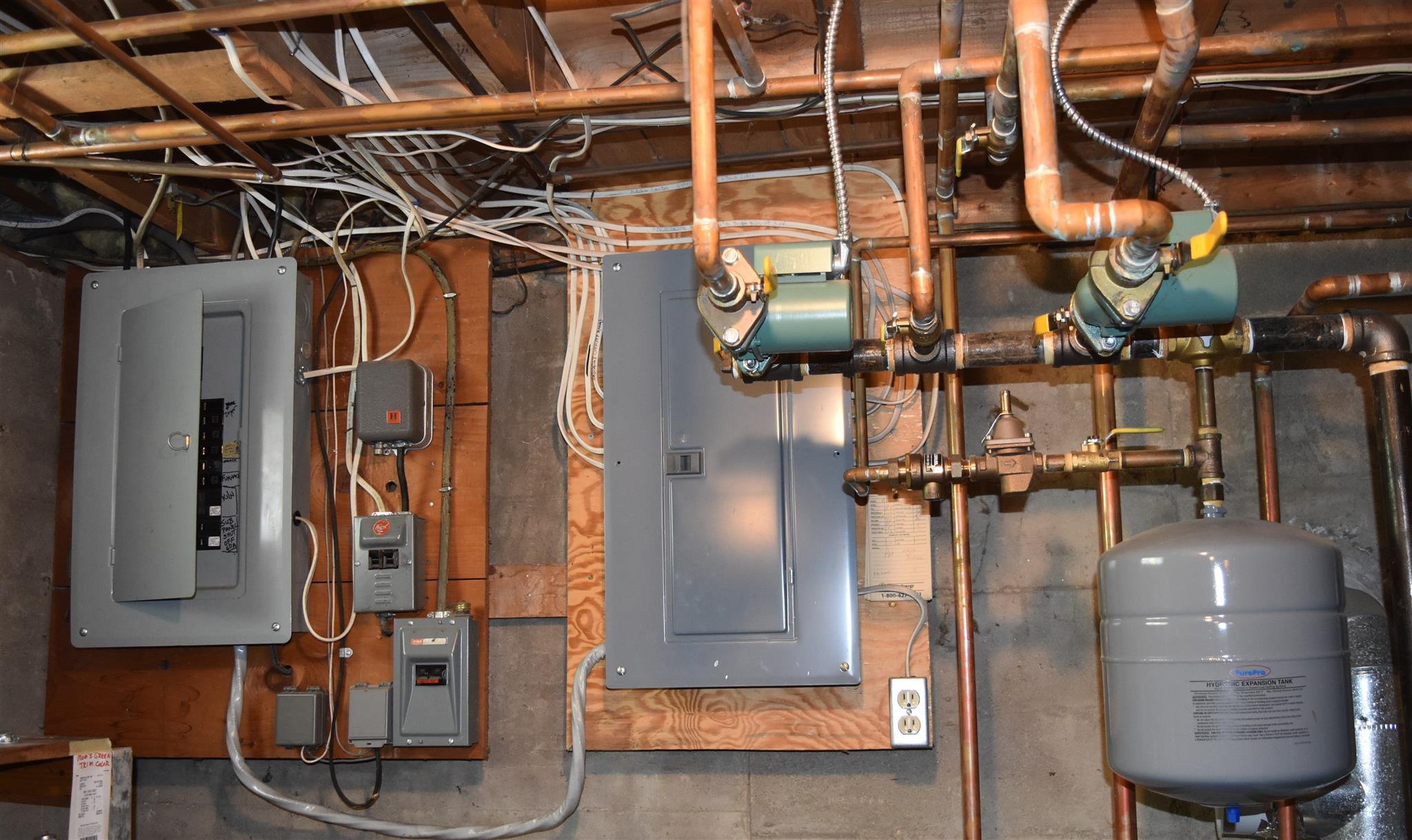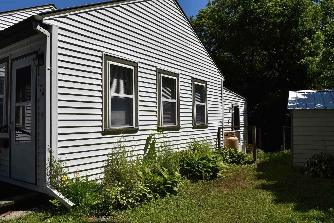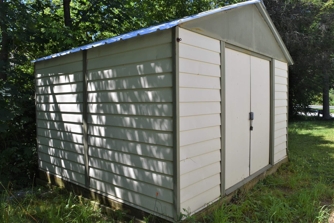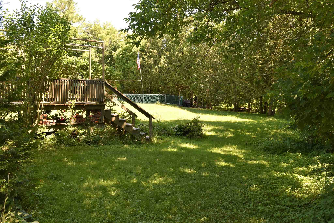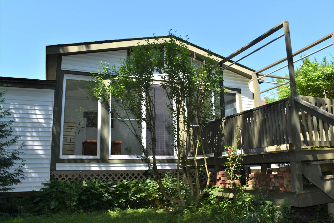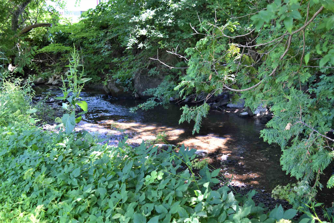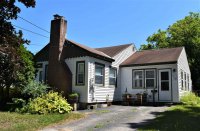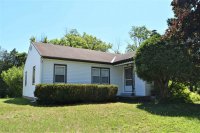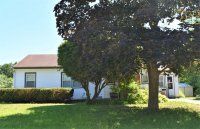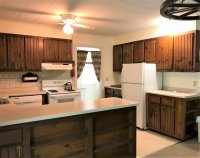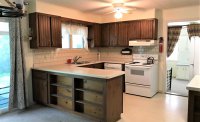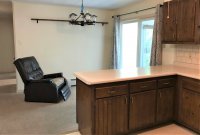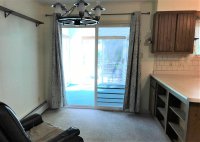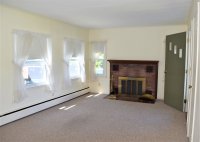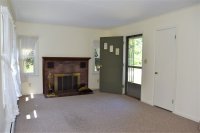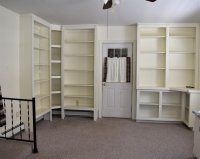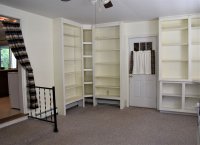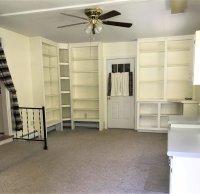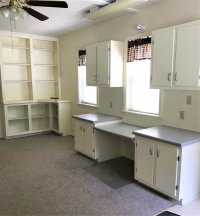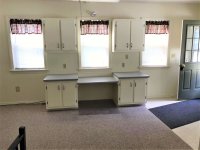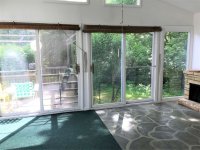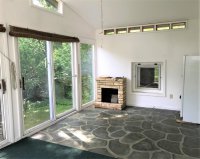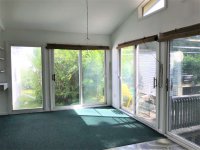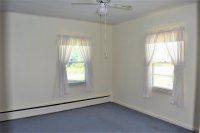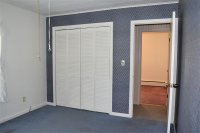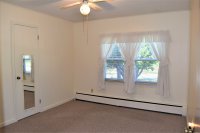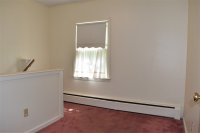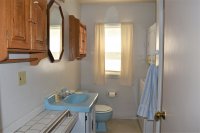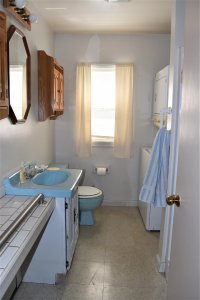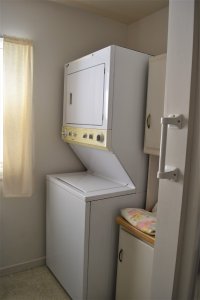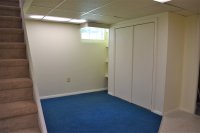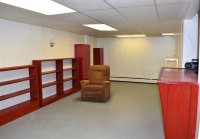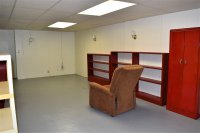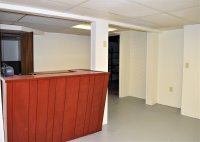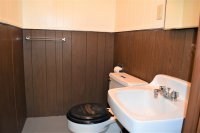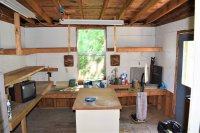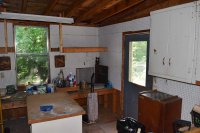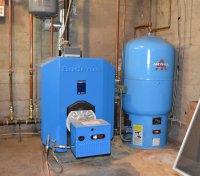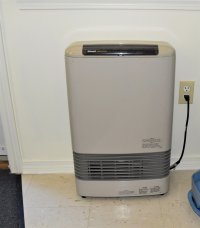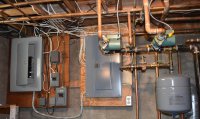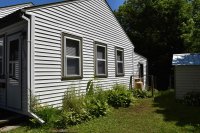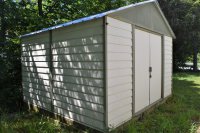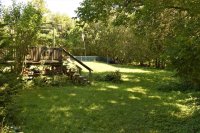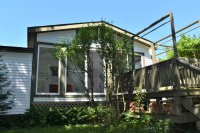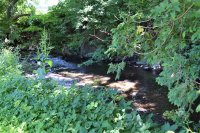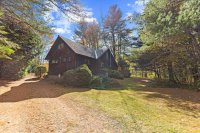Nice practical ranch home with more space than you might guess and an adaptable floor plan to address a variety of family needs. The daily entry brings you into a multi-functional area, perhaps a family room or a craft room and with plenty of built-in bookshelves, would also make a great library or office. Next, into the kitchen which is spacious and has separated work areas with abundant counter space. The dining area adjoins and leads to a bright three-season sunroom with vaulted ceiling and deck and backyard beyond. The front of the house contains the formal living room with decorative brick fireplace. Down the hallway, are the bedrooms and the main bathroom with laundry. The basement contains a huge recreational room with bar, a separately petitioned room, perhaps a reading nook, plus a half bath. Vinyl siding, shed, buderus boiler, even a workshop and a great backyard bordering on Tenney Brook.
Listed by Rebecca Woodard of Blue Ridge Real Estate
- MLS #
- 4814981
- Bedrooms
- 3
- Baths
- 2
- Ft2
- 2,205
- Lot Acres
- 0.41
- Lot Type
- City Lot, Stream
- Tax
- $3,991
- Year Built
- 1950
- Style
- Ranch
- Heat
- Baseboard, Hot Water
- Fuel
- Oil
- Siding
- Vinyl Siding
- Roof
- Shingle - Asphalt
- Interior Features
- Ceiling Fan
Dining Area
Fireplaces - 1
Laundry - 1st Floor
Laundry Hook-ups
- Exterior Features
- Deck
Shed
- Equipment & Appliances
- Dishwasher
Dryer
Electric Stove
Freezer
Refrigerator
Washer
| Name | Location | Type | Distance |
|---|---|---|---|
Copyright (2025)  “PrimeMLS, Inc. All rights
reserved. This information is deemed reliable, but not guaranteed. The data relating
to real estate displayed on this Site comes in part from the IDX Program of
PrimeMLS. The information being provided is for consumers’ personal, non-
commercial use and may not be used for any purpose other than to identify
prospective properties consumers may be interested in purchasing.
This web site is updated every few hours.
“PrimeMLS, Inc. All rights
reserved. This information is deemed reliable, but not guaranteed. The data relating
to real estate displayed on this Site comes in part from the IDX Program of
PrimeMLS. The information being provided is for consumers’ personal, non-
commercial use and may not be used for any purpose other than to identify
prospective properties consumers may be interested in purchasing.
This web site is updated every few hours.
 “PrimeMLS, Inc. All rights
reserved. This information is deemed reliable, but not guaranteed. The data relating
to real estate displayed on this Site comes in part from the IDX Program of
PrimeMLS. The information being provided is for consumers’ personal, non-
commercial use and may not be used for any purpose other than to identify
prospective properties consumers may be interested in purchasing.
This web site is updated every few hours.
“PrimeMLS, Inc. All rights
reserved. This information is deemed reliable, but not guaranteed. The data relating
to real estate displayed on this Site comes in part from the IDX Program of
PrimeMLS. The information being provided is for consumers’ personal, non-
commercial use and may not be used for any purpose other than to identify
prospective properties consumers may be interested in purchasing.
This web site is updated every few hours.


