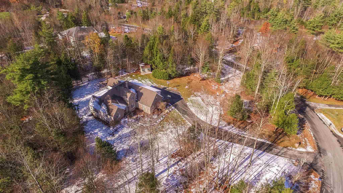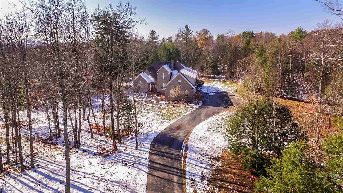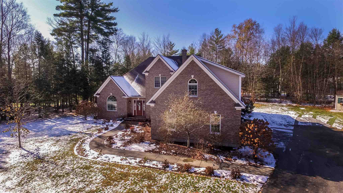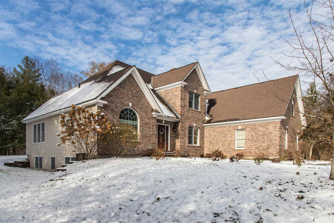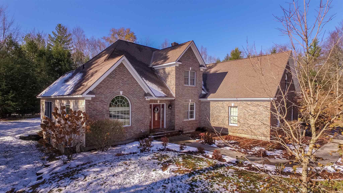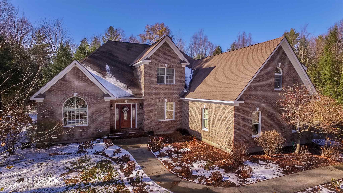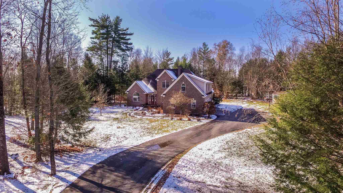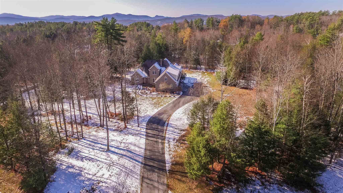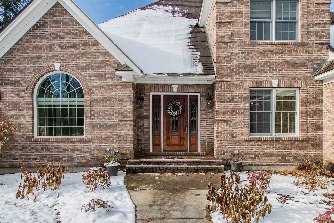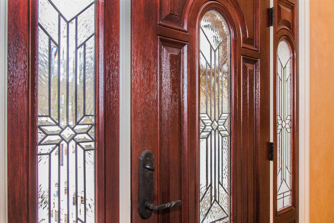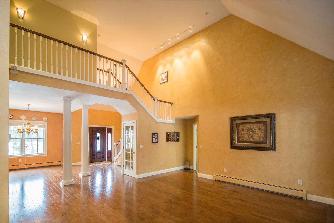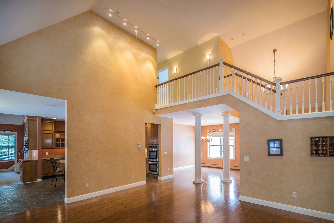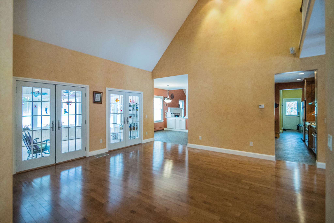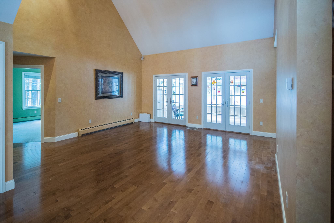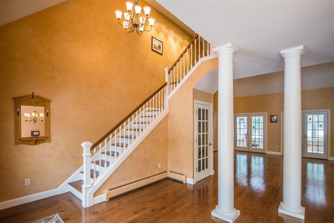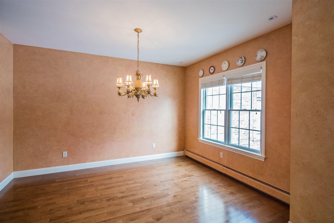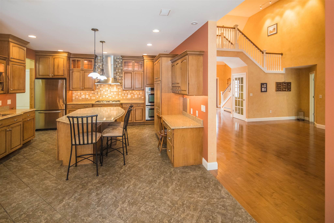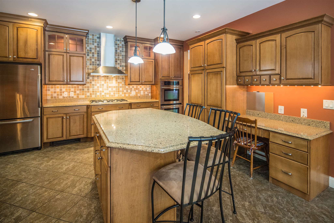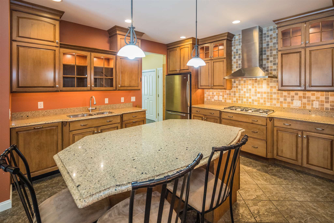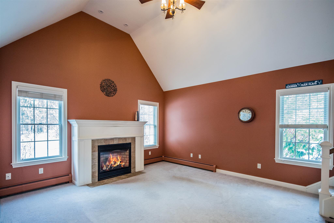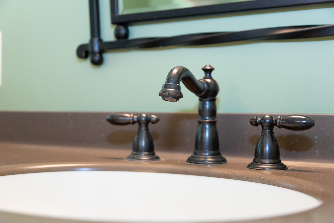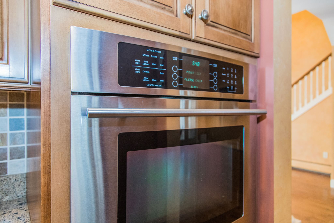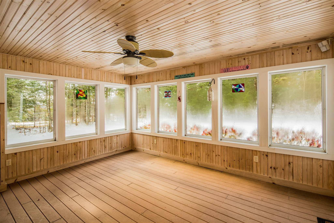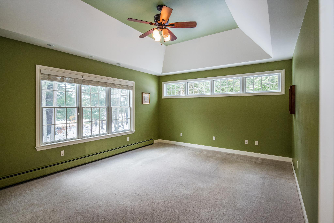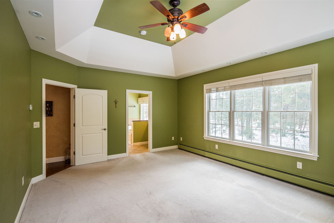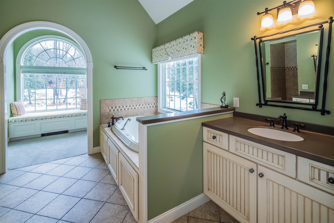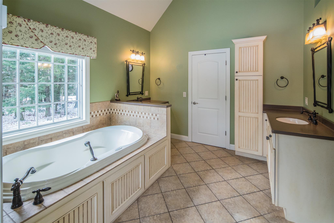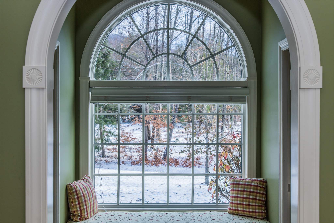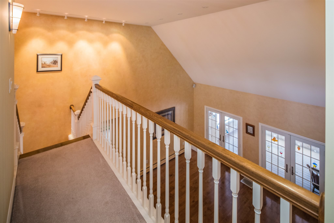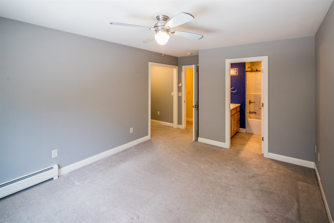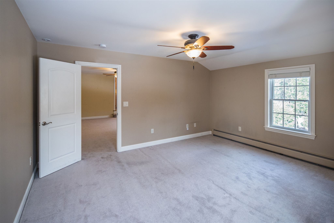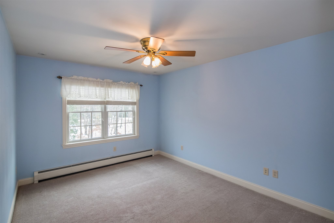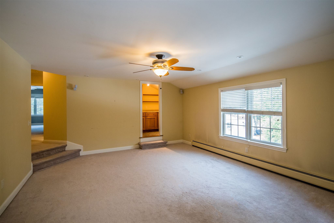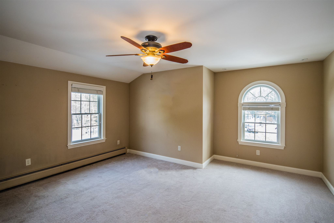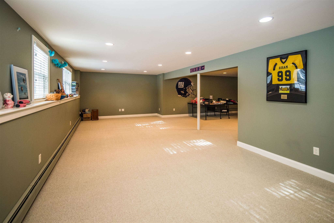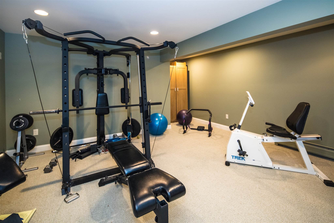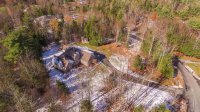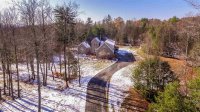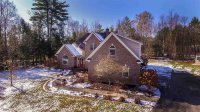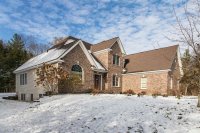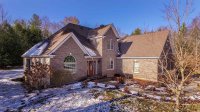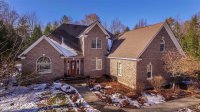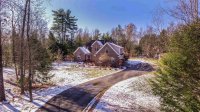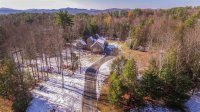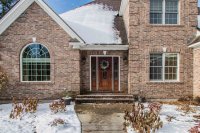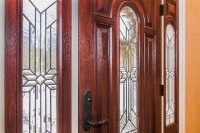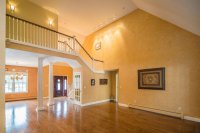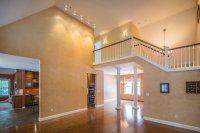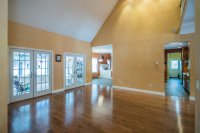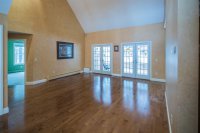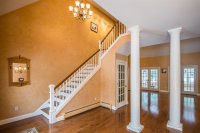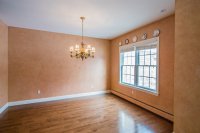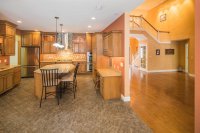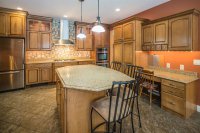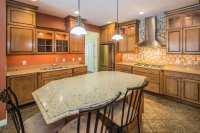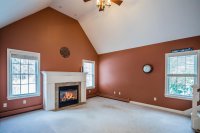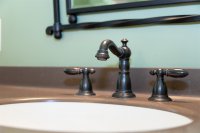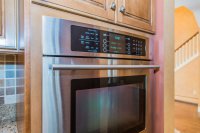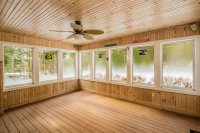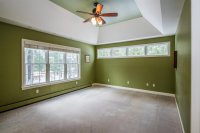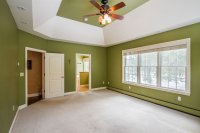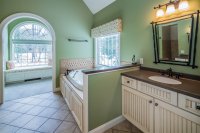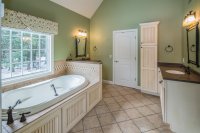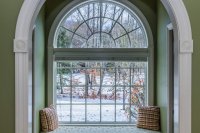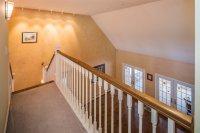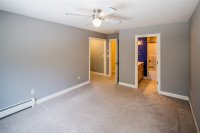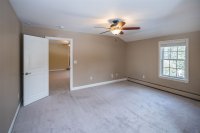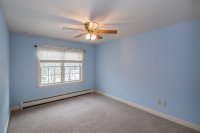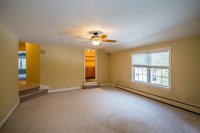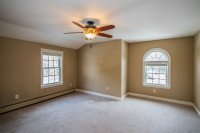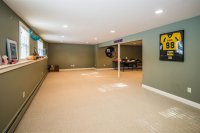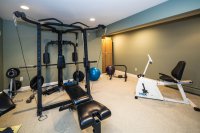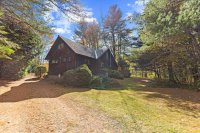STUNNING Wynnridge custom home featuring a stone pillar entrance to this architectural charming brick home. Attention to detail is evident throughout, and the quality of craft will surpass your expectations. Designer kitchen graced with gleaming quartz counters, an abundance of wood cabinetry, top of the line appliances, and a beautiful center island will certainly be your families gathering place. The kitchen eating nook has tons of windows and is super comfortable. Enjoy the adjacent family room featuring a vaulted ceiling, gas fireplace, and a back stairway leading up to the family bedrooms. Open floor plan featuring living and dining spaces for your family gatherings and a three-season porch you will want to snuggle up and read a book is top shelf. The first-floor master suite boasts an abundance of windows and an oversized master bath featuring his and hers vanities, walk-in tiled shower, jacuzzi tub, and a large custom window that makes this a lovely room. The second floor features a second family den with wet bar plus an option to have a forth bedroom or a work from a home office in addition to the den. Lower level features a media room, area for ping pong, and a large workout room. Top of the line utilities and central air make for comfortable living. Enjoy living on a quiet cul-de-sac in Rutland Town. Situated on a private 1.39 acres and beautifully landscaped is this 2006 home waiting for its next family. Respected school, busing, and minutes to the slopes.
Listed by Freddie Ann Bohlig of Four Seasons Sotheby's Int'l Realty
- MLS #
- 4811087
- Bedrooms
- 4
- Baths
- 4
- Ft2
- 4,888
- Lot Acres
- 1.39
- Lot Type
- Landscaped, Mountain View, Subdivision
- Tax
- $10,209
- Year Built
- 2006
- School District
- Rutland Town School District
- Style
- Contemporary
- Garage Size
- 3
- Heat
- Baseboard, Multi Zone
- Fuel
- Oil
- Siding
- Brick, Vinyl
- Roof
- Shingle - Architectural
- Interior Features
- Blinds
Cathedral Ceiling
Ceiling Fan
Dining Area
Fireplace - Gas
Kitchen Island
Laundry - 1st Floor
Living/Dining
Primary BR w/ BA
Storage - Indoor
Vaulted Ceiling
Window Treatment
- Exterior Features
- Garden Space
Natural Shade
Porch - Screened
Shed
- Equipment & Appliances
- Air Conditioner
Dishwasher
Disposal
Double Oven
Dryer
Gas Range
Gas Stove
Microwave
Refrigerator
Washer
MLS #: 4811087
Virtual Tour354 Pennock Wynnridge
Rutland Town, Vermont 05701
United States
Rutland Town, Vermont 05701
United States
Category: Residential
| Name | Location | Type | Distance |
|---|---|---|---|
Copyright (2025)  “PrimeMLS, Inc. All rights
reserved. This information is deemed reliable, but not guaranteed. The data relating
to real estate displayed on this Site comes in part from the IDX Program of
PrimeMLS. The information being provided is for consumers’ personal, non-
commercial use and may not be used for any purpose other than to identify
prospective properties consumers may be interested in purchasing.
This web site is updated every few hours.
“PrimeMLS, Inc. All rights
reserved. This information is deemed reliable, but not guaranteed. The data relating
to real estate displayed on this Site comes in part from the IDX Program of
PrimeMLS. The information being provided is for consumers’ personal, non-
commercial use and may not be used for any purpose other than to identify
prospective properties consumers may be interested in purchasing.
This web site is updated every few hours.
 “PrimeMLS, Inc. All rights
reserved. This information is deemed reliable, but not guaranteed. The data relating
to real estate displayed on this Site comes in part from the IDX Program of
PrimeMLS. The information being provided is for consumers’ personal, non-
commercial use and may not be used for any purpose other than to identify
prospective properties consumers may be interested in purchasing.
This web site is updated every few hours.
“PrimeMLS, Inc. All rights
reserved. This information is deemed reliable, but not guaranteed. The data relating
to real estate displayed on this Site comes in part from the IDX Program of
PrimeMLS. The information being provided is for consumers’ personal, non-
commercial use and may not be used for any purpose other than to identify
prospective properties consumers may be interested in purchasing.
This web site is updated every few hours.


