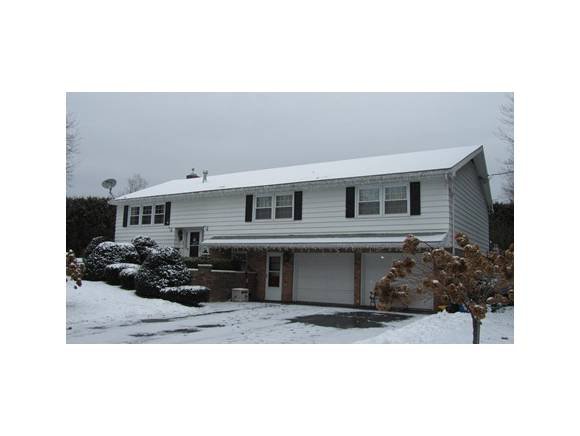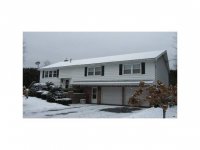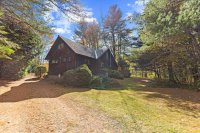Warm and inviting, this home draws you in to the formal living and dining rooms with beautiful solid birch flooring and propane fireplace, large kitchen with granite countertops and a dual fuel 6 burner range with double ovens; master bedroom suite w/full bath and walk-in closet, plus two additional good sized bedrooms, full bath and vinyl replacement windows. Lower level features large family room also w/propane fireplace, den/office, 3/4 bath and laundry room. Two car garage and utility room with new boiler in 2006, central vac and lots of storage round out the picture. Fuel usage: 593 gals. fuel oil, 356 gals. propane. Water association fee $325/year.
Listed by Joan Watson of Watson Realty & Associates
- MLS #
- 4119761
- Bedrooms
- 3
- Baths
- 3
- Ft2
- 2,895
- Lot Acres
- 0.41
- Lot Type
- Corner
- Tax
- $3,966
- Year Built
- 1969
- Style
- Raised Ranch, Split Level
- Garage Size
- 2
- Heat
- Propane, Oil, Baseboard, Hot Water, Multi Zone
- Fuel
- Gas - LP/Bottle, Oil
- Siding
- Brick, Vinyl
- Roof
- Shingle - Asphalt
- Interior Features
- Fireplace - Gas
Fireplaces - 2
Primary BR w/ BA
Walk-in Closet
Walk-in Pantry
- Exterior Features
- Patio
- Equipment & Appliances
- Dishwasher
Disposal
Dryer
Gas Range
Microwave
Range Hood
Refrigerator
Washer
MLS #: 4119761
30 Patricia Lane Spencer Development
Rutland Town, Vermont 05701
United States
Rutland Town, Vermont 05701
United States
Category: Residential
| Name | Location | Type | Distance |
|---|---|---|---|
Copyright (2025)  “PrimeMLS, Inc. All rights
reserved. This information is deemed reliable, but not guaranteed. The data relating
to real estate displayed on this Site comes in part from the IDX Program of
PrimeMLS. The information being provided is for consumers’ personal, non-
commercial use and may not be used for any purpose other than to identify
prospective properties consumers may be interested in purchasing.
This web site is updated every few hours.
“PrimeMLS, Inc. All rights
reserved. This information is deemed reliable, but not guaranteed. The data relating
to real estate displayed on this Site comes in part from the IDX Program of
PrimeMLS. The information being provided is for consumers’ personal, non-
commercial use and may not be used for any purpose other than to identify
prospective properties consumers may be interested in purchasing.
This web site is updated every few hours.
 “PrimeMLS, Inc. All rights
reserved. This information is deemed reliable, but not guaranteed. The data relating
to real estate displayed on this Site comes in part from the IDX Program of
PrimeMLS. The information being provided is for consumers’ personal, non-
commercial use and may not be used for any purpose other than to identify
prospective properties consumers may be interested in purchasing.
This web site is updated every few hours.
“PrimeMLS, Inc. All rights
reserved. This information is deemed reliable, but not guaranteed. The data relating
to real estate displayed on this Site comes in part from the IDX Program of
PrimeMLS. The information being provided is for consumers’ personal, non-
commercial use and may not be used for any purpose other than to identify
prospective properties consumers may be interested in purchasing.
This web site is updated every few hours.




