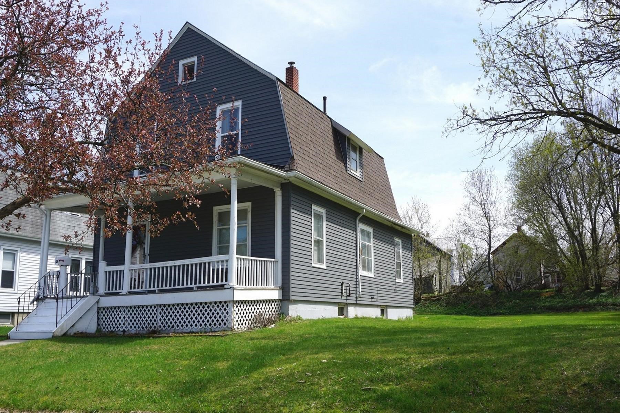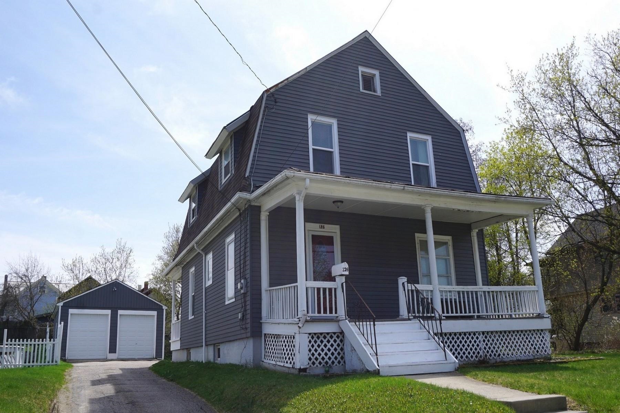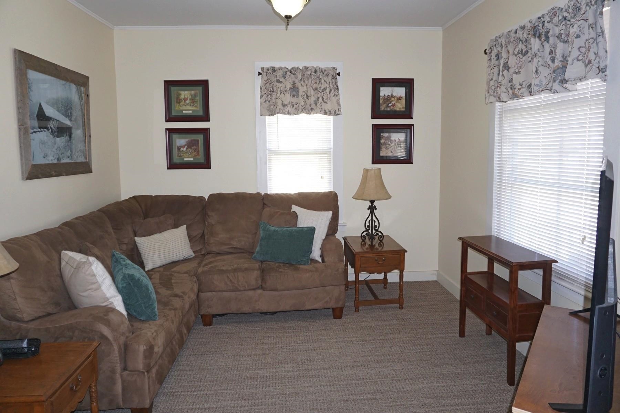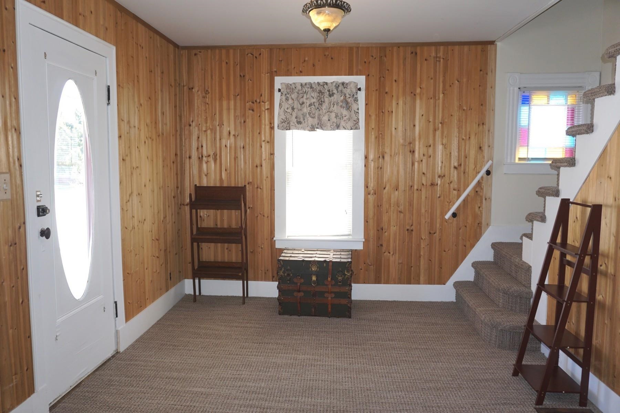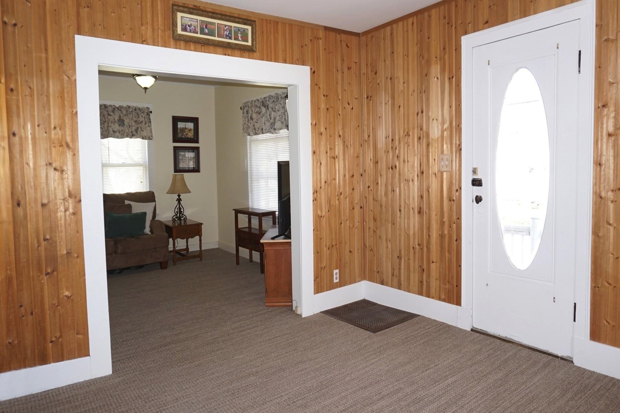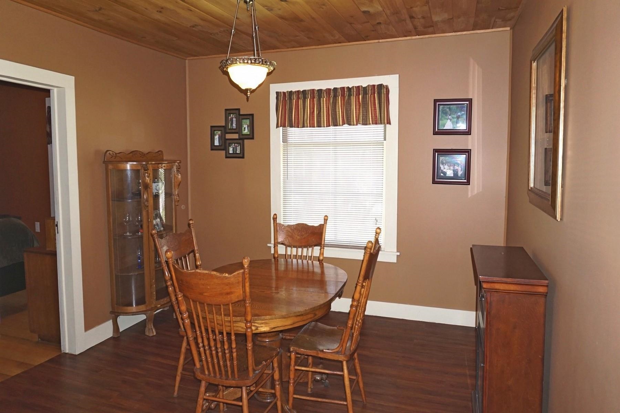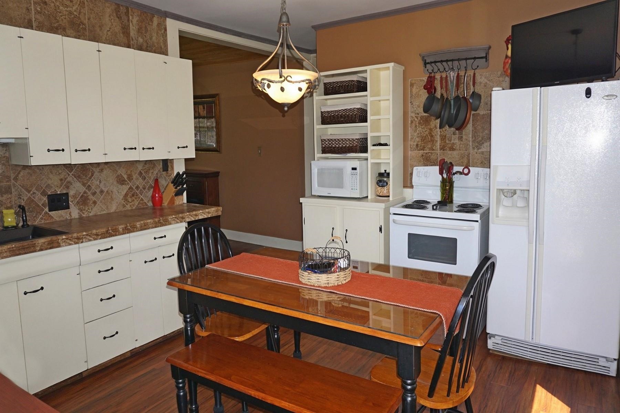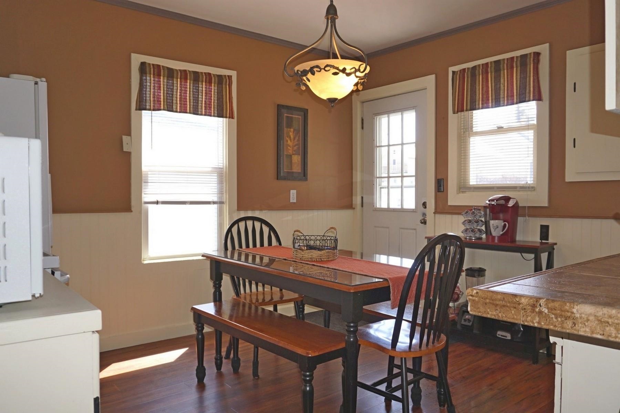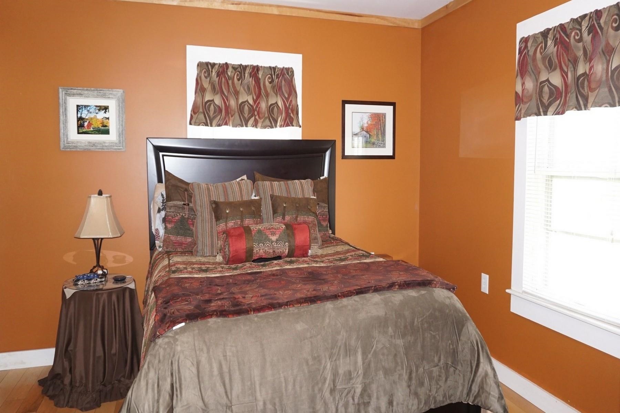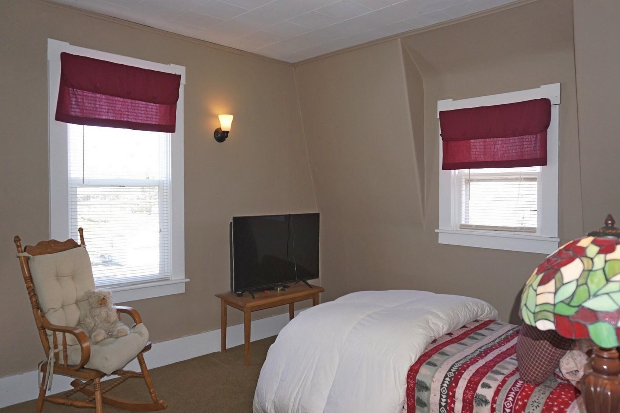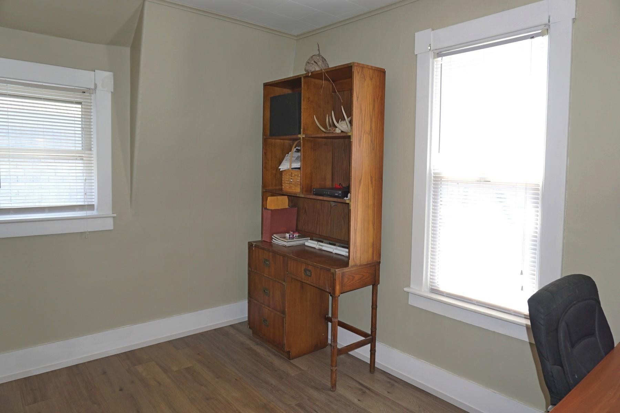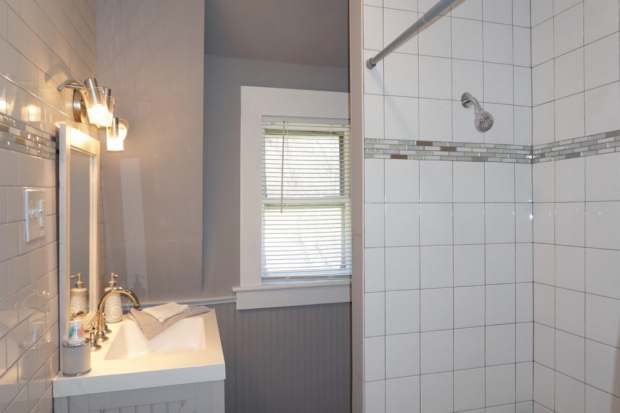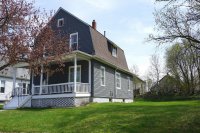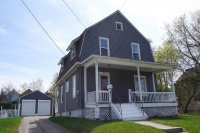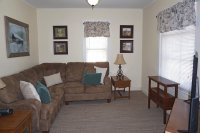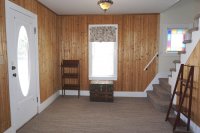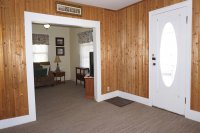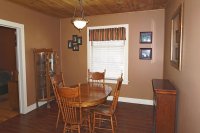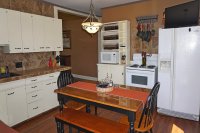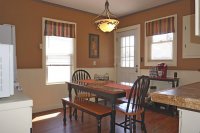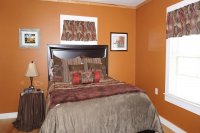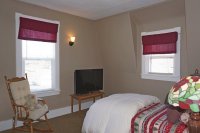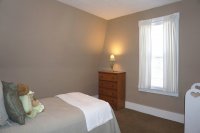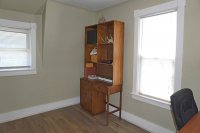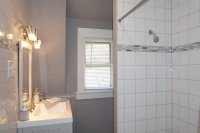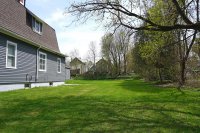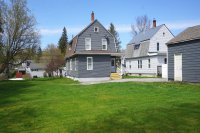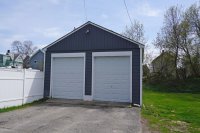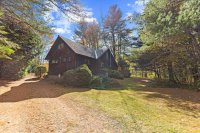Attractive, nicely maintained 4 bedroom gambrel with detached two-car garage and a large, beautiful open back and side yard perfect for gardening, pets and barbeques. A great front porch leads to a spacious double living room with newer carpeting, formal dining room with attractive knotty pine ceiling and an eat-in country kitchen with all appliances. There is newer vinyl plank flooring in both the dining room and kitchen. Bonus first floor office, den or bedroom with wood flooring and adjacent newly renovated half bath. Four good sized second floor bedrooms plus an impressively renovated full bath with tile flooring and walls. This home is in move-in condition and offers plenty of space inside and out. A convenient location within walking distance of Pine Hill Park, playgrounds, schools and downtown and only minutes to Killington, lakes, golfing and all outdoor recreational opportunities.
Listed by Jean Chamberlain of Four Seasons Sotheby's Int'l Realty
- MLS #
- 4908476
- Bedrooms
- 4
- Baths
- 2
- Ft2
- 1,745
- Lot Acres
- 0.40
- Lot Type
- City Lot
- Tax
- $4,052
- Year Built
- 1910
- Style
- Gambrel
- Garage Size
- 2
- Heat
- Forced Air
- Fuel
- Oil
- Siding
- Aluminum, Vinyl
- Roof
- Shingle - Asphalt
- Exterior Features
- Porch - Covered
- Equipment & Appliances
- Dryer
Electric Range
Microwave
Refrigerator
Washer
MLS #: 4908476
Virtual Tour126 Crescent
Rutland City, Vermont 05701
United States
Rutland City, Vermont 05701
United States
Category: Residential
| Name | Location | Type | Distance |
|---|---|---|---|
Copyright (2025)  “PrimeMLS, Inc. All rights
reserved. This information is deemed reliable, but not guaranteed. The data relating
to real estate displayed on this Site comes in part from the IDX Program of
PrimeMLS. The information being provided is for consumers’ personal, non-
commercial use and may not be used for any purpose other than to identify
prospective properties consumers may be interested in purchasing.
This web site is updated every few hours.
“PrimeMLS, Inc. All rights
reserved. This information is deemed reliable, but not guaranteed. The data relating
to real estate displayed on this Site comes in part from the IDX Program of
PrimeMLS. The information being provided is for consumers’ personal, non-
commercial use and may not be used for any purpose other than to identify
prospective properties consumers may be interested in purchasing.
This web site is updated every few hours.
 “PrimeMLS, Inc. All rights
reserved. This information is deemed reliable, but not guaranteed. The data relating
to real estate displayed on this Site comes in part from the IDX Program of
PrimeMLS. The information being provided is for consumers’ personal, non-
commercial use and may not be used for any purpose other than to identify
prospective properties consumers may be interested in purchasing.
This web site is updated every few hours.
“PrimeMLS, Inc. All rights
reserved. This information is deemed reliable, but not guaranteed. The data relating
to real estate displayed on this Site comes in part from the IDX Program of
PrimeMLS. The information being provided is for consumers’ personal, non-
commercial use and may not be used for any purpose other than to identify
prospective properties consumers may be interested in purchasing.
This web site is updated every few hours.


