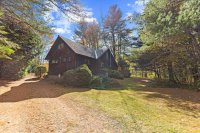Mid-century modern design, this Multiple A-Frame property is nestled just off the Killington Road, directly across from the World Famous Wobbly Barn and only 1 mile from Killington Ski, Bike & Golf Resort. Originally built as a single family home in 1965, the property was enlarged and converted into a 10 room inn and restaurant by the current owners in 1997. For the past 24 years, it has operated as a successful business and primary residence for the innkeepers. One A-frame features exposed timbers and slate walls in the Great Room Bar and Lounge with a stunning wood fireplace. The second A-Frame hosts a slate floor Dining Room, commercial kitchen and a private lofted space for an office or private lounge. Gorgeous sun and shade gardens surround the 2.7 acre property. A generously sized Master Apartment Suite with lofted bedroom features a cathedral ceiling, kitchen and a private patio with views of the rear gardens. Each of the 10 rooms have ensuite bathrooms; 6 rooms have gas fireplaces and 4 have whirlpool tubs. Building is licensed by the State of Vermont for use as a hotel and restaurant and complies with ADA and Fire & Safety regulations. Property has ramp entrance, lift access and a sprinkler system. The building, commercial kitchen and surrounding grounds have been meticulously maintained by the owners. Would make an excellent second family home or investment property if not continued as an inn and restaurant.
Listed by Merisa Sherman of Four Seasons Sotheby's Int'l Realty
- MLS #
- 4889615
- Bedrooms
- 11
- Baths
- 13
- Ft2
- 7,200
- Lot Acres
- 2.70
- Lot Type
- Landscaped, Mountain View, Sloping, Stream, View, Waterfall, Wooded
- Tax
- $18,884
- Condo Fees
- $2,500
- Year Built
- 1965
- School District
- Woodstock School District
- Style
- A Frame, Contemporary
- Heat
- Baseboard
- Fuel
- Gas - LP/Bottle
- Siding
- Combination, Stone, Wood
- Roof
- Shingle - Asphalt, Slate
- Interior Features
- Attic
Bar
Blinds
Cathedral Ceiling
Ceiling Fan
Dining Area
Draperies
Elevator
Fireplace - Gas
Fireplace - Wood
Fireplaces - 3+
Furnished
In-Law Suite
Kitchen Island
Laundry - 2nd Floor
Lighting - LED
Natural Light
Natural Woodwork
Primary BR w/ BA
Security
Skylight
Storage - Indoor
Surround Sound Wiring
Vaulted Ceiling
Walk-in Pantry
Wet Bar
Whirlpool Tub
Window Treatment
- Exterior Features
- Balcony
Building
Garden Space
Natural Shade
Outbuilding
Patio
Porch
Shed
- Equipment & Appliances
- Air Conditioner
CO Detector
Dehumidifier
Dishwasher
Electric Cooktop
ENERGY STAR Qual Dryer
ENERGY STAR Qual Washer
Freezer
Gas Range
Gas Stove
Microwave
Mini Fridge
Range Hood
Refrigerator
Smoke Detectr-Hard Wired
Sprinkler System
Stand Alone Ice Maker
- Disability Features
- 1st Floor Bedroom
1st Floor Full Bathroom
Access Common Use Areas
Access Parking
Access Restrooms
Accessibility Features
Bathroom w/5 Ft. Diameter
Bathroom w/Tub
Grab Bars in Bathroom
Multi-Level w/Lift
No Stairs from Parking
Paved Parking
| Name | Location | Type | Distance |
|---|---|---|---|
Copyright (2025)  “PrimeMLS, Inc. All rights
reserved. This information is deemed reliable, but not guaranteed. The data relating
to real estate displayed on this Site comes in part from the IDX Program of
PrimeMLS. The information being provided is for consumers’ personal, non-
commercial use and may not be used for any purpose other than to identify
prospective properties consumers may be interested in purchasing.
This web site is updated every few hours.
“PrimeMLS, Inc. All rights
reserved. This information is deemed reliable, but not guaranteed. The data relating
to real estate displayed on this Site comes in part from the IDX Program of
PrimeMLS. The information being provided is for consumers’ personal, non-
commercial use and may not be used for any purpose other than to identify
prospective properties consumers may be interested in purchasing.
This web site is updated every few hours.
 “PrimeMLS, Inc. All rights
reserved. This information is deemed reliable, but not guaranteed. The data relating
to real estate displayed on this Site comes in part from the IDX Program of
PrimeMLS. The information being provided is for consumers’ personal, non-
commercial use and may not be used for any purpose other than to identify
prospective properties consumers may be interested in purchasing.
This web site is updated every few hours.
“PrimeMLS, Inc. All rights
reserved. This information is deemed reliable, but not guaranteed. The data relating
to real estate displayed on this Site comes in part from the IDX Program of
PrimeMLS. The information being provided is for consumers’ personal, non-
commercial use and may not be used for any purpose other than to identify
prospective properties consumers may be interested in purchasing.
This web site is updated every few hours.










































