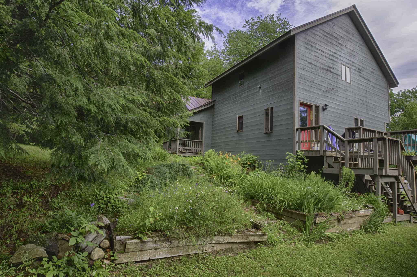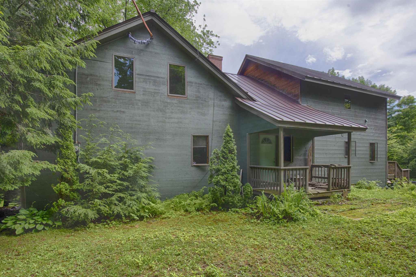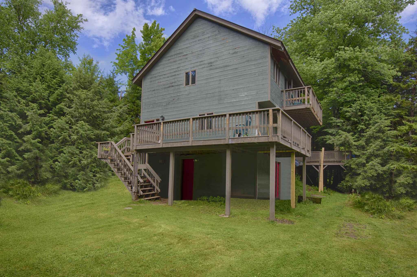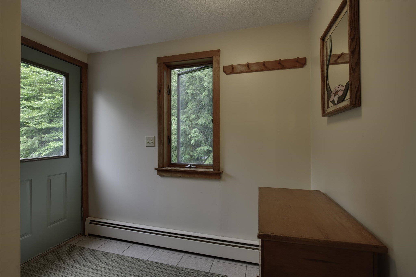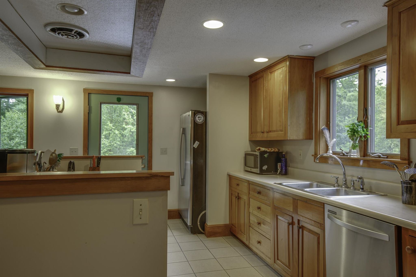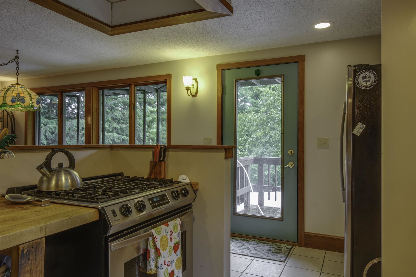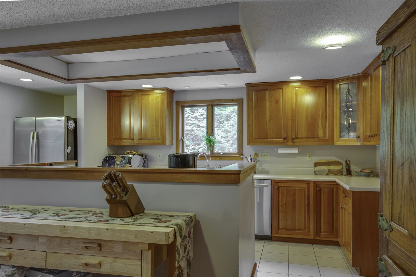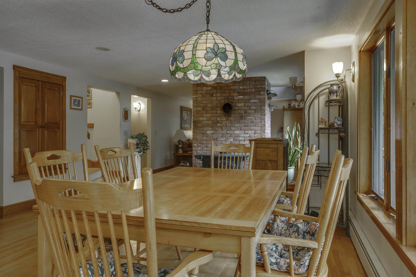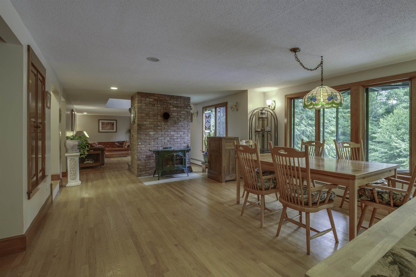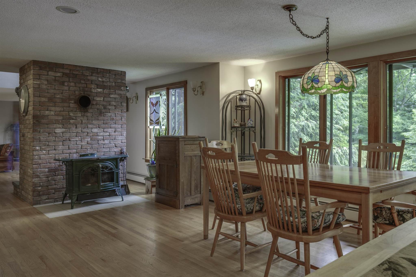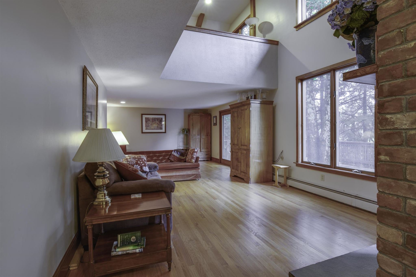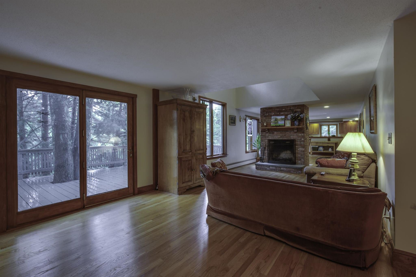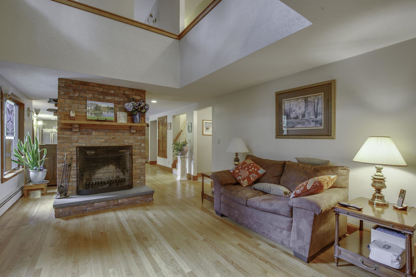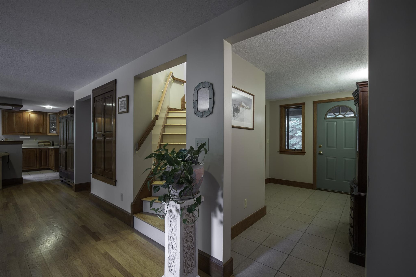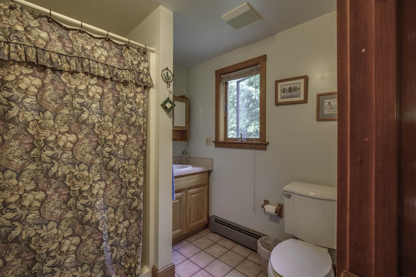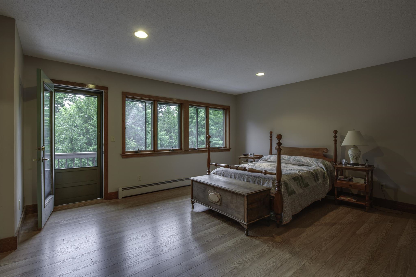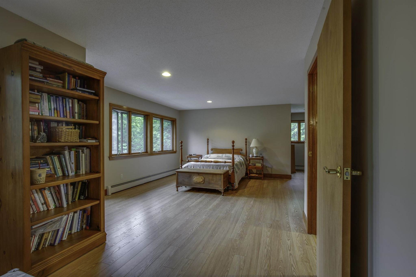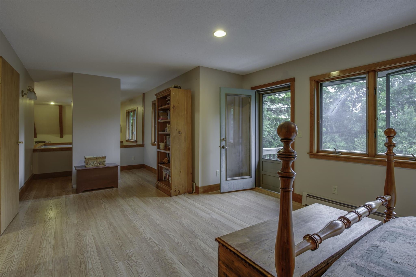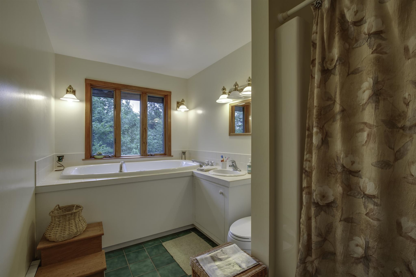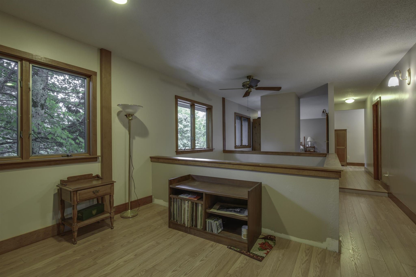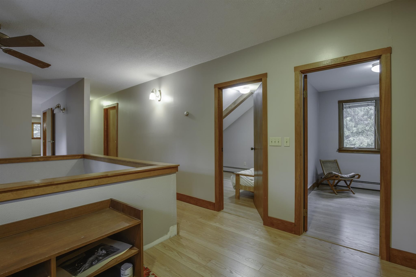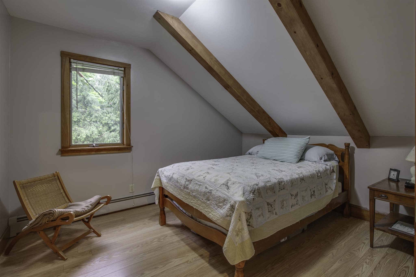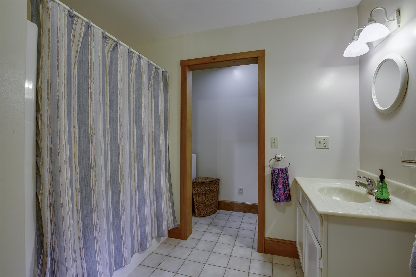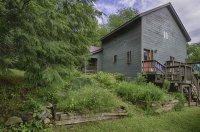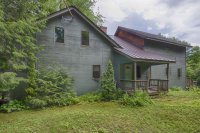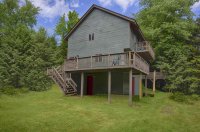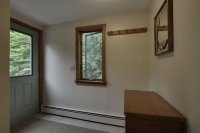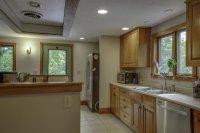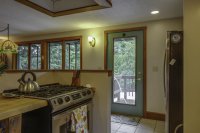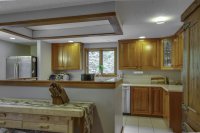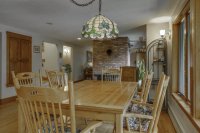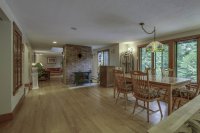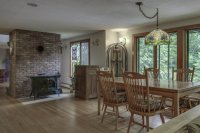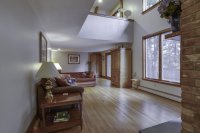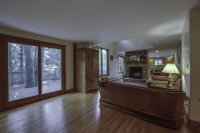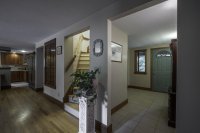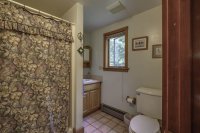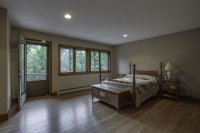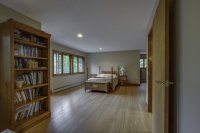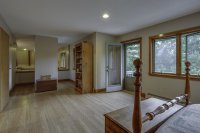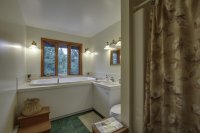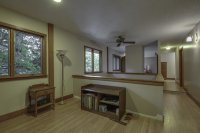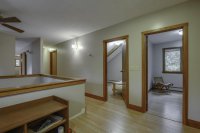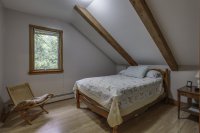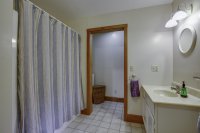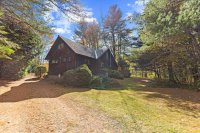This open floor plan Gambrel-style single family home is set on 3.4 wooded acres. The first floor features the kitchen, dining area, living room, and large sitting area which could be configured for any number of uses to suit your needs. The space is divided by a large central wood-burning fireplace. The large deck accessed from the open living area has a beautiful tree coming up through it offering shade for sitting outside. Upstairs, there is a large master bedroom with en-suite bath and walk-in closet. Two other bedrooms, a full bath, a loft and storage room are also on the 2nd floor. This home is located in the northern section of Killington, close to the Green Mountain National Golf course and Colton Pond.
Listed by Heidi Bomengen of Prestige Real Estate of Killington
- MLS #
- 4872321
- Bedrooms
- 3
- Baths
- 3
- Ft2
- 2,800
- Lot Acres
- 3.40
- Lot Type
- Mountain View, Stream, Wooded
- Tax
- $6,347
- Year Built
- 1982
- School District
- Woodstock UHSD 4
- Style
- Saltbox
- Heat
- Baseboard, Hot Water, Multi Zone
- Fuel
- Gas - LP/Bottle
- Siding
- Wood Siding
- Roof
- Metal, Standing Seam
- Interior Features
- Dining Area
Fireplace - Screens/Equip
Fireplace - Wood
Furnished
Hearth
Kitchen/Dining
Living/Dining
Primary BR w/ BA
Whirlpool Tub
- Exterior Features
- Deck
- Equipment & Appliances
- Dishwasher
Dryer
Gas Range
Microwave
Refrigerator
Washer
| Name | Location | Type | Distance |
|---|---|---|---|
Copyright (2025)  “PrimeMLS, Inc. All rights
reserved. This information is deemed reliable, but not guaranteed. The data relating
to real estate displayed on this Site comes in part from the IDX Program of
PrimeMLS. The information being provided is for consumers’ personal, non-
commercial use and may not be used for any purpose other than to identify
prospective properties consumers may be interested in purchasing.
This web site is updated every few hours.
“PrimeMLS, Inc. All rights
reserved. This information is deemed reliable, but not guaranteed. The data relating
to real estate displayed on this Site comes in part from the IDX Program of
PrimeMLS. The information being provided is for consumers’ personal, non-
commercial use and may not be used for any purpose other than to identify
prospective properties consumers may be interested in purchasing.
This web site is updated every few hours.
 “PrimeMLS, Inc. All rights
reserved. This information is deemed reliable, but not guaranteed. The data relating
to real estate displayed on this Site comes in part from the IDX Program of
PrimeMLS. The information being provided is for consumers’ personal, non-
commercial use and may not be used for any purpose other than to identify
prospective properties consumers may be interested in purchasing.
This web site is updated every few hours.
“PrimeMLS, Inc. All rights
reserved. This information is deemed reliable, but not guaranteed. The data relating
to real estate displayed on this Site comes in part from the IDX Program of
PrimeMLS. The information being provided is for consumers’ personal, non-
commercial use and may not be used for any purpose other than to identify
prospective properties consumers may be interested in purchasing.
This web site is updated every few hours.


