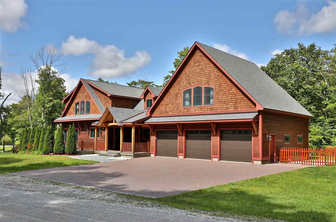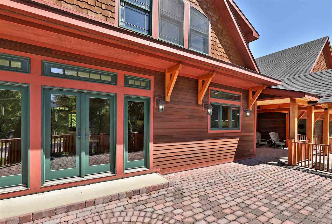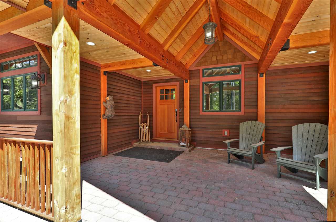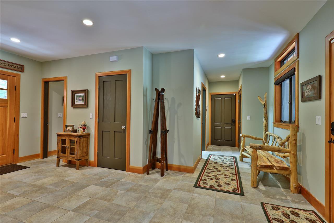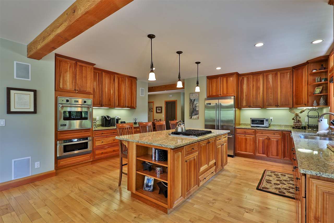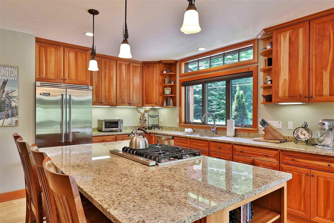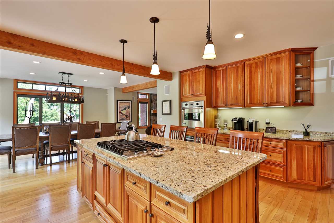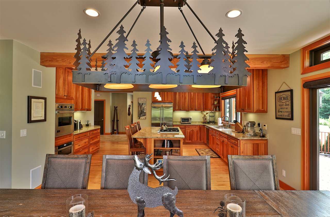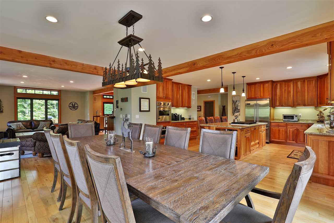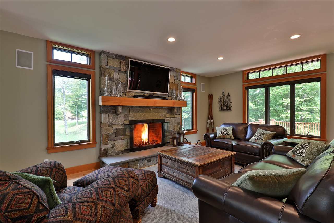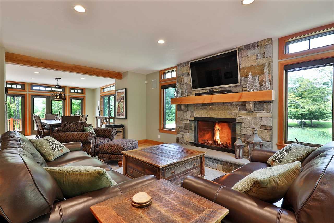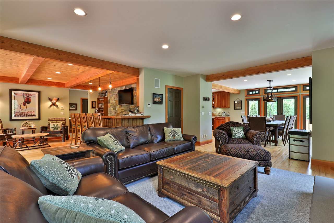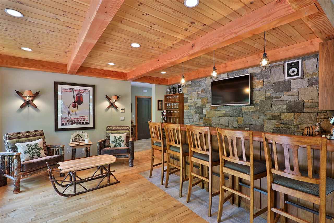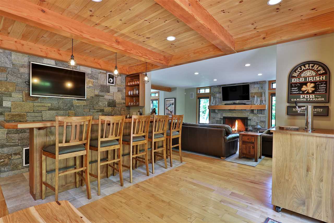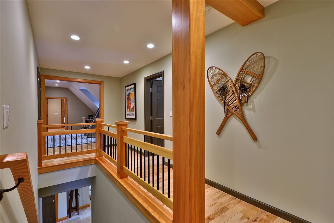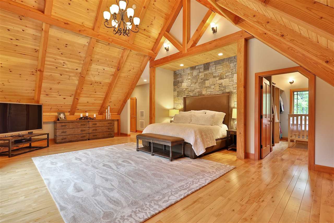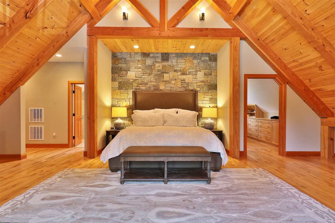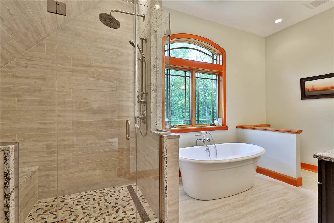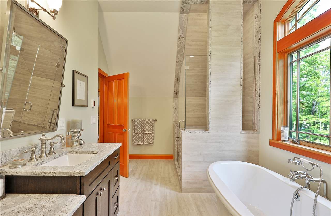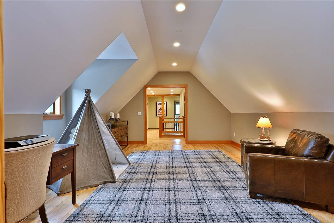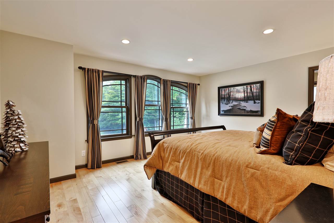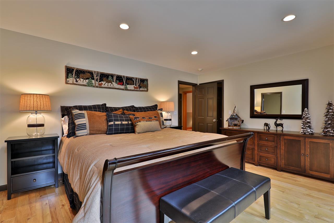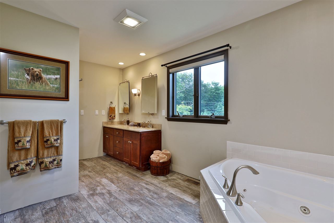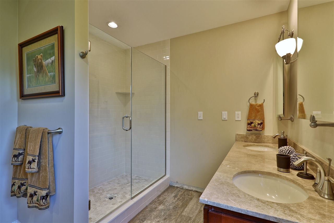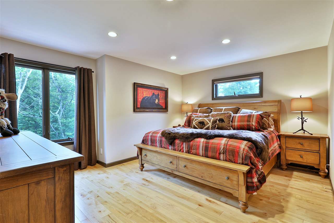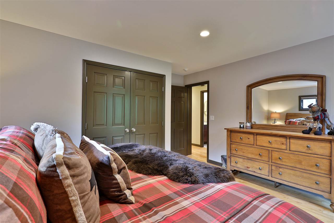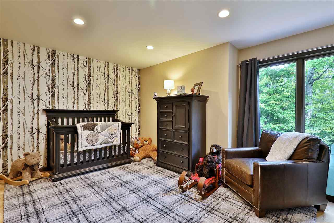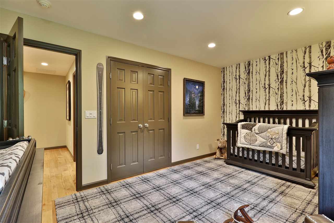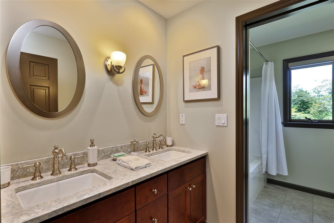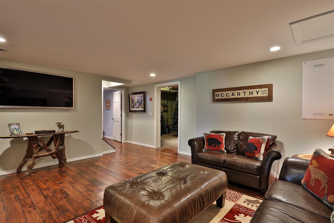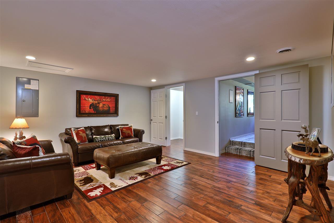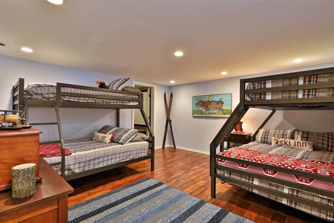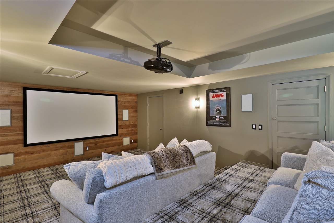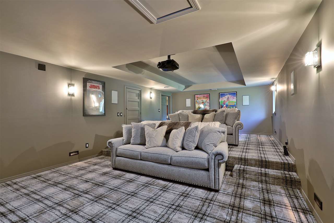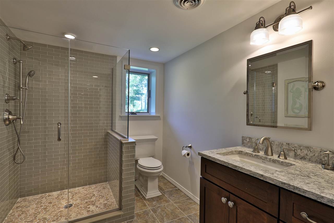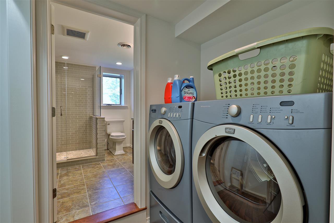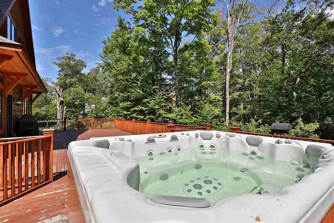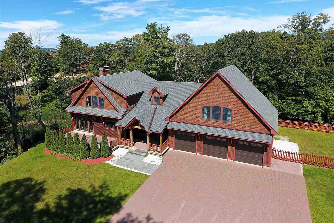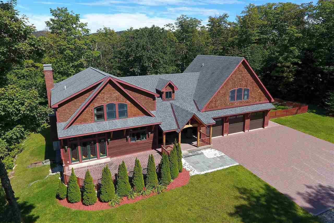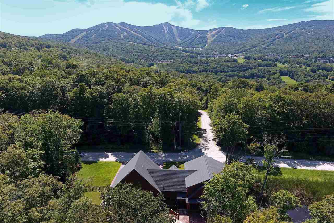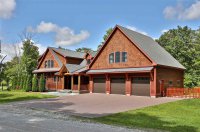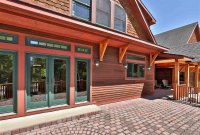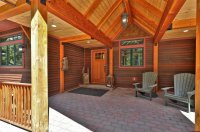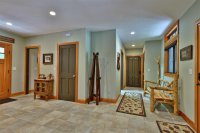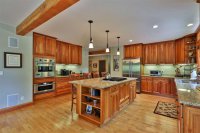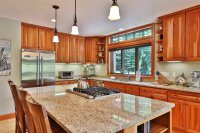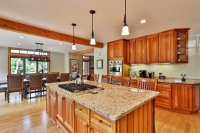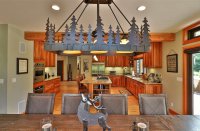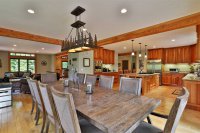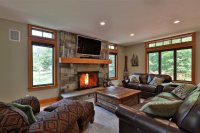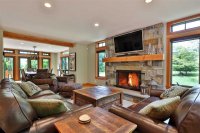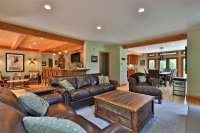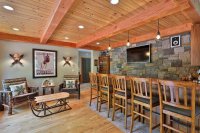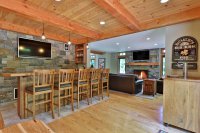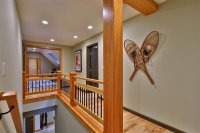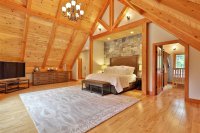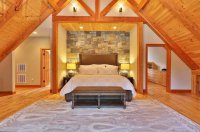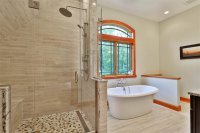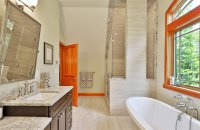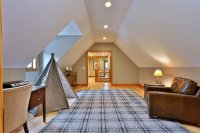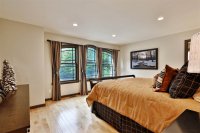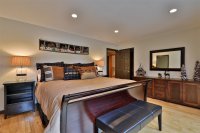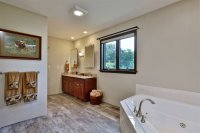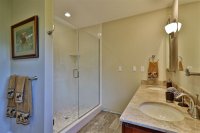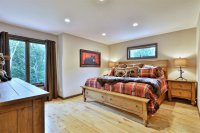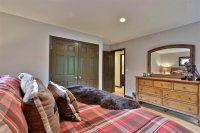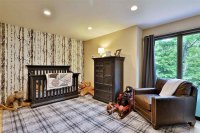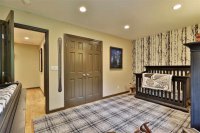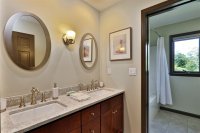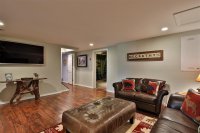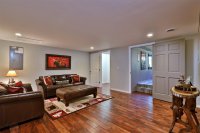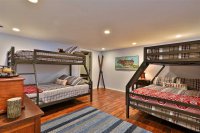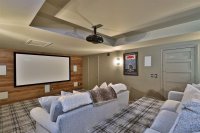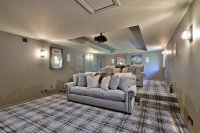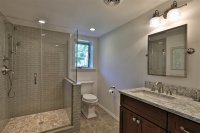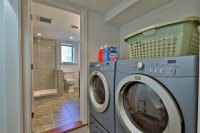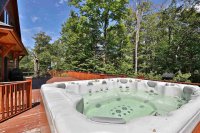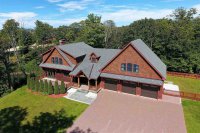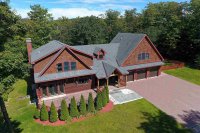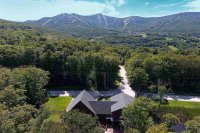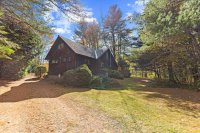An exceptional mountain home in Killington's Ridgetop Estates, offering all the features you could want in a luxury vacation property. A timberframe portico marks the formal entry to this exquisite residence, which opens to a gracious foyer, ideal for greeting guests when entertaining. For everyday use, you'll love the direct access from the heated 3-car garage. The kitchen features maple floors, cherry cabinets, granite counters and Viking appliances and opens to a casual dining area and an inviting living room with a granite fireplace framed by picturesque Anderson windows. Apres-ski stories will abound in the spectacular wetbar with seating for five. Upstairs offers three guest bedrooms and a stunning master suite with 16-foot ceilings, Douglas fir post and beam framing and a recessed bed alcove with stone backdrop. Indulge in a luxurious soak in the free-standing tub or in the glass-enclosed rainshower with riverstone floor. The finished lower level is all about fun with a generous family room, bunk room and a theater with stadium style seating for a fully immersive movie experience right in your home. Outside, enjoy some quiet time on the front patio or relax in the 9-person spa under the stars at night. Hot air heat, dual on-demand hot water heaters, central air conditioning, alarm and surveillance equipment, and remotely managed smart lighting and heating, assure this remarkable home will appeal to the most discerning homeowner. Please call today for a private showing.
Listed by Kyle Kershner of Killington Pico Realty
- MLS #
- 4869699
- Bedrooms
- 4
- Baths
- 5
- Ft2
- 5,688
- Lot Acres
- 0.46
- Lot Type
- Landscaped, Level, Pond Frontage, Subdivision
- Tax
- $16,583
- Condo Fees
- $167
- Year Built
- 2007
- Style
- Cape, Modern Architecture
- Garage Size
- 3
- Heat
- Hot Air, Multi Zone
- Fuel
- Gas - LP/Bottle
- Siding
- Clapboard, Shake
- Roof
- Shingle - Architectural
- Interior Features
- Cathedral Ceiling
Ceiling Fan
Dining Area
Draperies
Fireplace - Wood
Fireplaces - 1
Kitchen Island
Laundry - 1st Floor
Lighting - LED
Natural Woodwork
Primary BR w/ BA
Wet Bar
- Exterior Features
- Deck
Fence - Partial
Hot Tub
Porch - Covered
- Equipment & Appliances
- Air Conditioner
Disposal
Double Oven
Down Draft Cooktop
ENERGY STAR Qual Dishwshr
ENERGY STAR Qual Dryer
ENERGY STAR Qual Fridge
ENERGY STAR Qual Washer
Gas Range
Microwave
Security System
Wall Oven
Wine Cooler
MLS #: 4869699
Virtual Tour298 High Ridge
Killington, Vermont 05751
United States
Killington, Vermont 05751
United States
Category: Residential
| Name | Location | Type | Distance |
|---|---|---|---|
Copyright (2025)  “PrimeMLS, Inc. All rights
reserved. This information is deemed reliable, but not guaranteed. The data relating
to real estate displayed on this Site comes in part from the IDX Program of
PrimeMLS. The information being provided is for consumers’ personal, non-
commercial use and may not be used for any purpose other than to identify
prospective properties consumers may be interested in purchasing.
This web site is updated every few hours.
“PrimeMLS, Inc. All rights
reserved. This information is deemed reliable, but not guaranteed. The data relating
to real estate displayed on this Site comes in part from the IDX Program of
PrimeMLS. The information being provided is for consumers’ personal, non-
commercial use and may not be used for any purpose other than to identify
prospective properties consumers may be interested in purchasing.
This web site is updated every few hours.
 “PrimeMLS, Inc. All rights
reserved. This information is deemed reliable, but not guaranteed. The data relating
to real estate displayed on this Site comes in part from the IDX Program of
PrimeMLS. The information being provided is for consumers’ personal, non-
commercial use and may not be used for any purpose other than to identify
prospective properties consumers may be interested in purchasing.
This web site is updated every few hours.
“PrimeMLS, Inc. All rights
reserved. This information is deemed reliable, but not guaranteed. The data relating
to real estate displayed on this Site comes in part from the IDX Program of
PrimeMLS. The information being provided is for consumers’ personal, non-
commercial use and may not be used for any purpose other than to identify
prospective properties consumers may be interested in purchasing.
This web site is updated every few hours.


