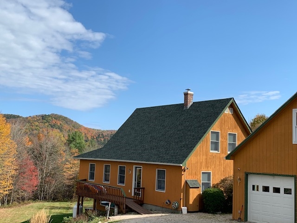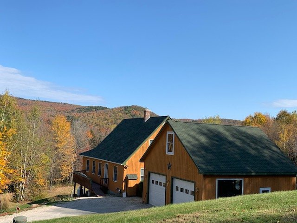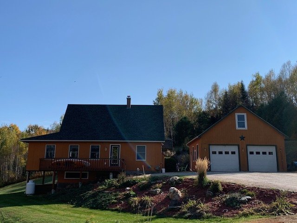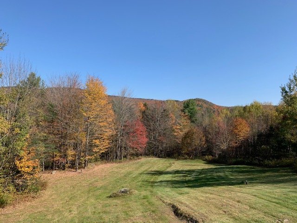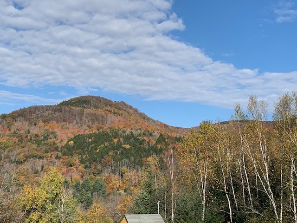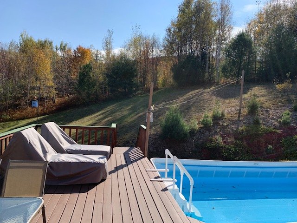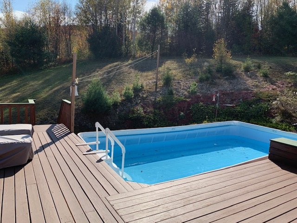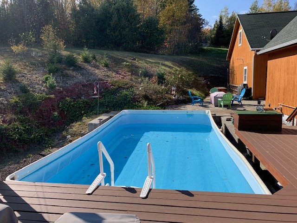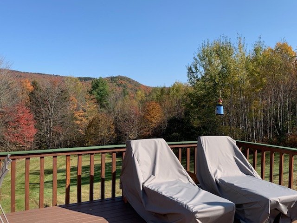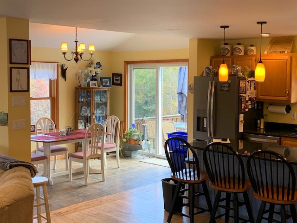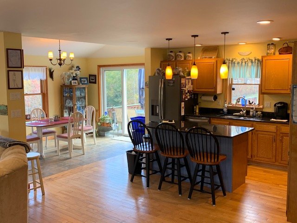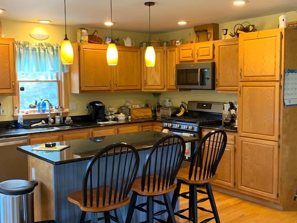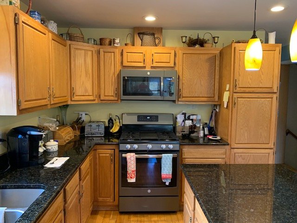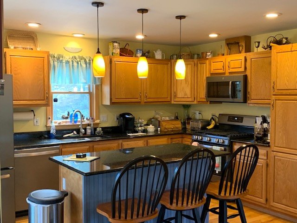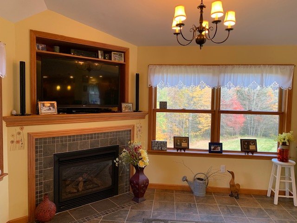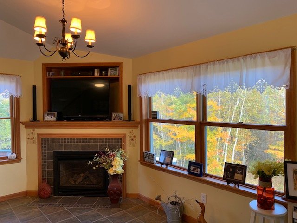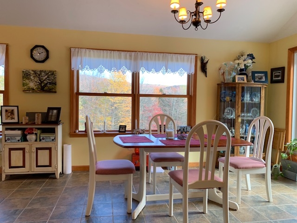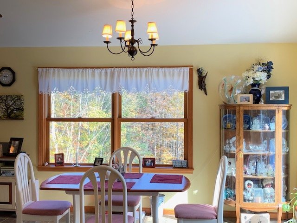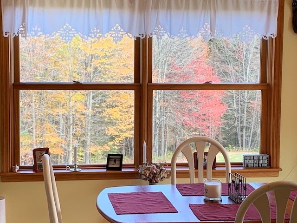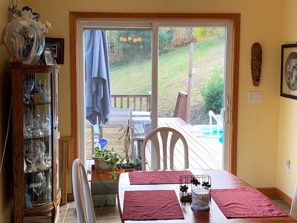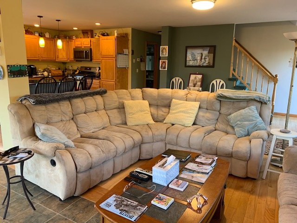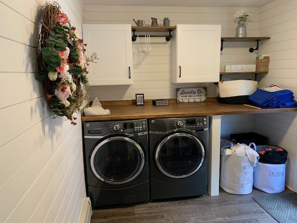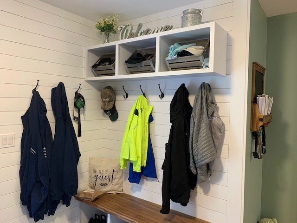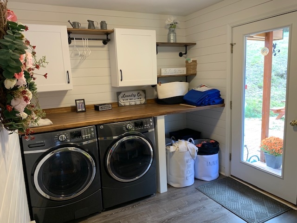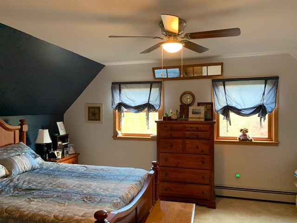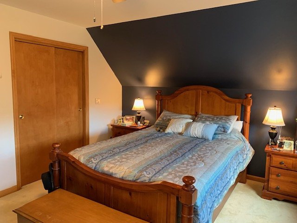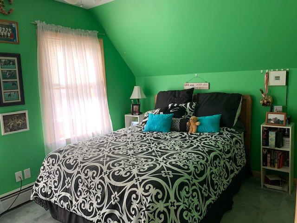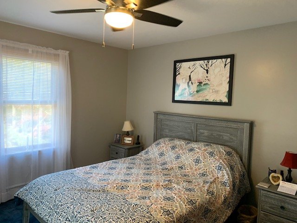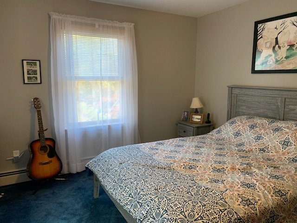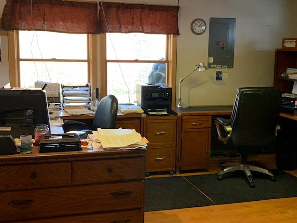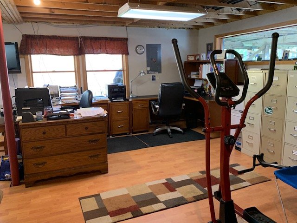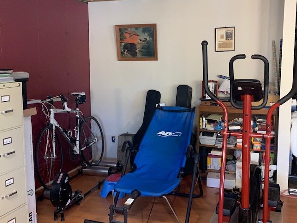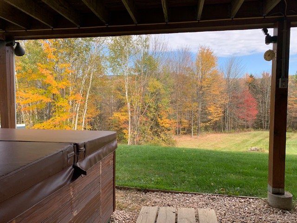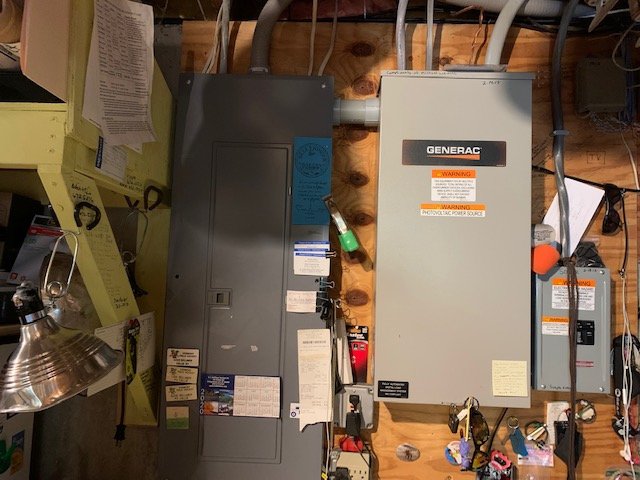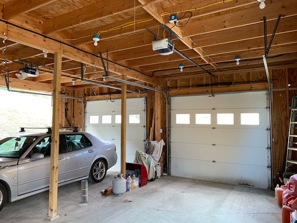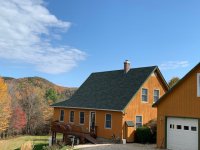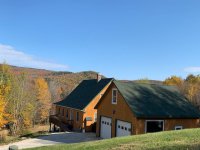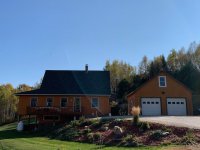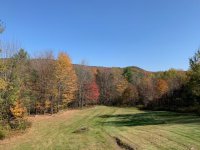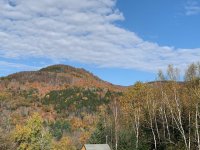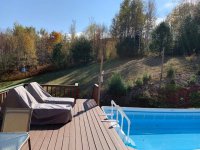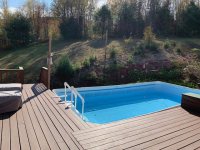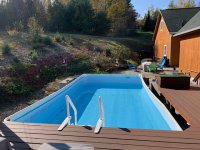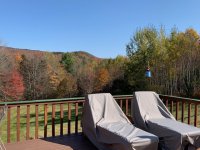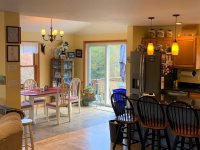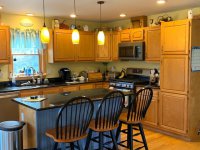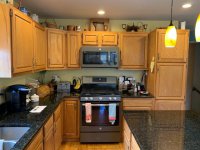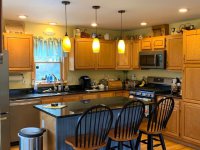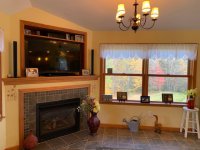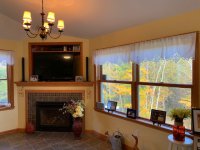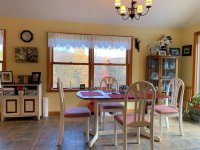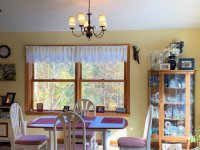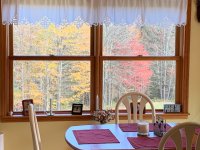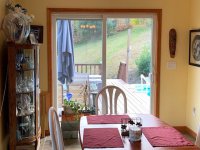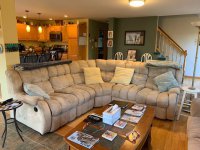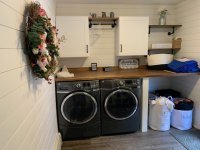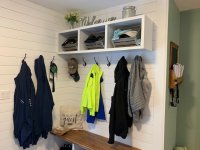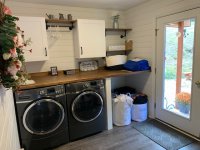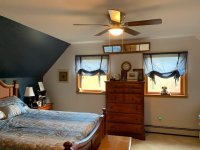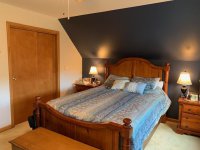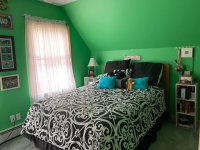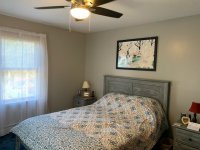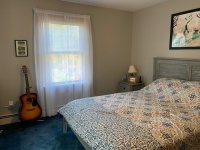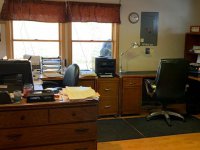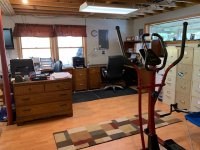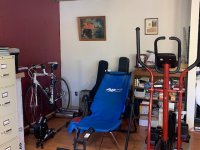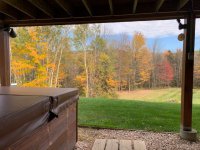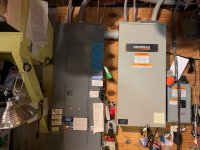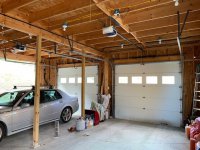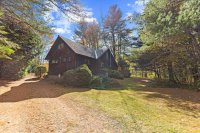A very comfortable home, with numerous quality features, both inside and outside! A ground floor open floor plan creates an unexpectedly bright interior, with well proportioned living, dining and kitchen areas. Living room seating focuses on a custom built propane fireplace and the abundant windows framing beautiful views. The focus of most homes is the kitchen. Granite counter tops, quality appliances and unobstructed viewing of the living room fireplace make this kitchen as inviting as it is practical! Adjacent to the kitchen is a bright dining area, with doors that open outside to a large deck, with an inviting above ground swimming pool! The ground floor is completed with mudroom/laundry, comfortable bedroom and full bath. Presented is the often sought opportunity for single level living! The 2nd floor presents 2 additional good size bedrooms and a 3/4 bath. A lower level features an unusually large office space, an exercise area and a large workshop/mechanical/storage room. Plumbing is in place to create a 3rd bathroom, in the basement area, if a new owner chooses to do so! This walk out basement leads to a hot tub! Adjacent to the home is an oversized heated garage. Interior stairs lead to a 2nd level that is ideal for storage or perhaps additional living space! The 5.84 acres are great! Sunny open land, extensive lawns with distant views, and woods create an inviting environment! The owners have installed solar panels and do often benefit from negative electric bills!
Listed by John Wetmore of Wetmore Real Estate
- MLS #
- 4834854
- Bedrooms
- 3
- Baths
- 2
- Ft2
- 2,968
- Lot Acres
- 5.84
- Lot Type
- Country Setting, Landscaped, Mountain View, Open, Slight, Sloping, Stream, Trail/Near Trail, View, Walking Trails, Wooded
- Year Built
- 1999
- School District
- Windsor Central
- Style
- Cape
- Garage Size
- 2
- Heat
- Baseboard, Hot Water, Stove - Wood
- Fuel
- Gas - LP/Bottle
- Siding
- Wood Siding
- Roof
- Shingle - Asphalt
- Interior Features
- Ceiling Fan
Dining Area
Fireplace - Gas
Hot Tub
Kitchen Island
Kitchen/Dining
Kitchen/Living
Laundry - 1st Floor
Natural Light
Natural Woodwork
Storage - Indoor
Vaulted Ceiling
- Exterior Features
- Deck
Garden Space
Hot Tub
Natural Shade
Outbuilding
Patio
Pool - Above Ground
Porch
Porch - Covered
Storage
Window Screens
Windows - Double Pane
- Equipment & Appliances
- CO Detector
Dishwasher
Disposal
Dryer
Gas Range
Refrigerator
Smoke Detector
Washer
| Name | Location | Type | Distance |
|---|---|---|---|
Copyright (2025)  “PrimeMLS, Inc. All rights
reserved. This information is deemed reliable, but not guaranteed. The data relating
to real estate displayed on this Site comes in part from the IDX Program of
PrimeMLS. The information being provided is for consumers’ personal, non-
commercial use and may not be used for any purpose other than to identify
prospective properties consumers may be interested in purchasing.
This web site is updated every few hours.
“PrimeMLS, Inc. All rights
reserved. This information is deemed reliable, but not guaranteed. The data relating
to real estate displayed on this Site comes in part from the IDX Program of
PrimeMLS. The information being provided is for consumers’ personal, non-
commercial use and may not be used for any purpose other than to identify
prospective properties consumers may be interested in purchasing.
This web site is updated every few hours.
 “PrimeMLS, Inc. All rights
reserved. This information is deemed reliable, but not guaranteed. The data relating
to real estate displayed on this Site comes in part from the IDX Program of
PrimeMLS. The information being provided is for consumers’ personal, non-
commercial use and may not be used for any purpose other than to identify
prospective properties consumers may be interested in purchasing.
This web site is updated every few hours.
“PrimeMLS, Inc. All rights
reserved. This information is deemed reliable, but not guaranteed. The data relating
to real estate displayed on this Site comes in part from the IDX Program of
PrimeMLS. The information being provided is for consumers’ personal, non-
commercial use and may not be used for any purpose other than to identify
prospective properties consumers may be interested in purchasing.
This web site is updated every few hours.


