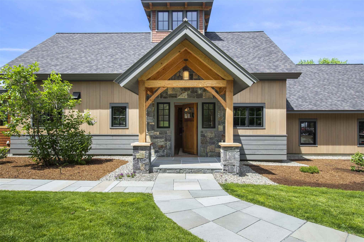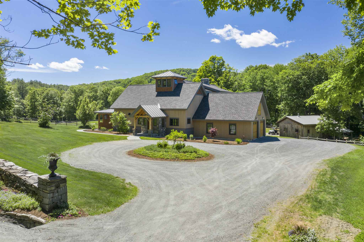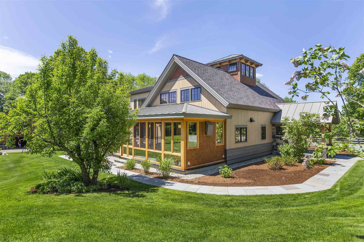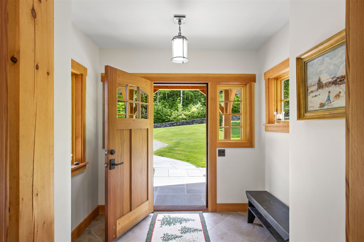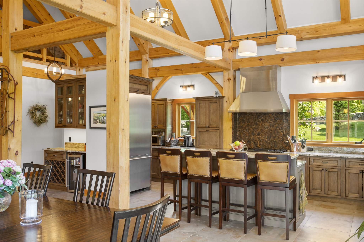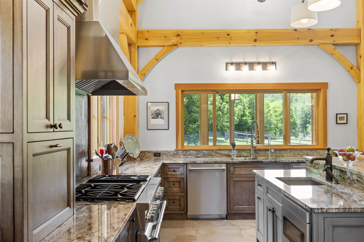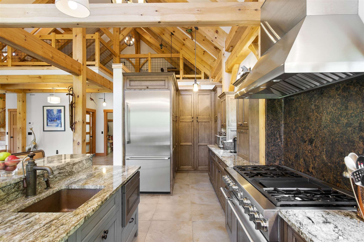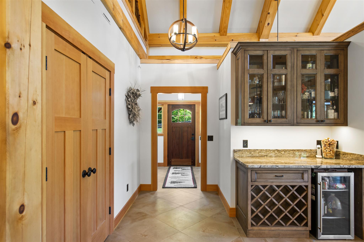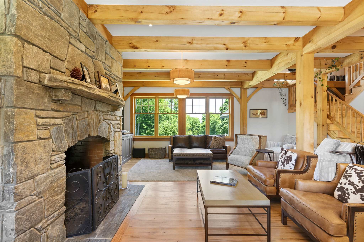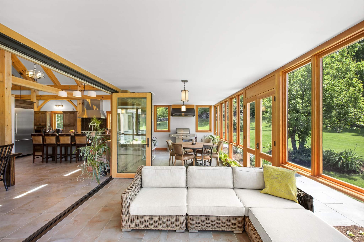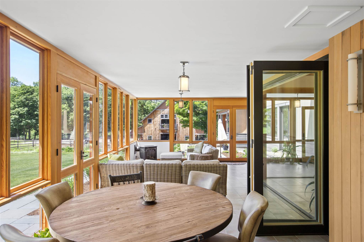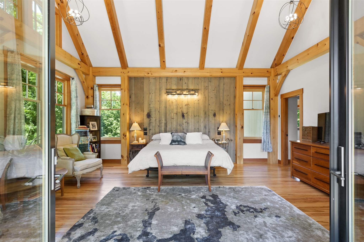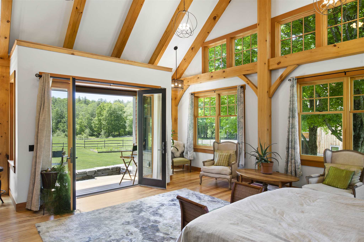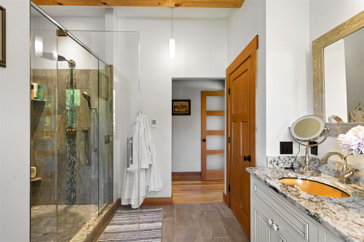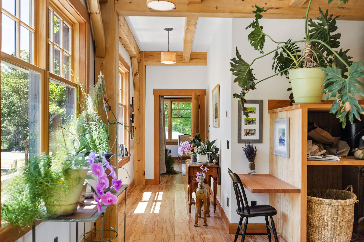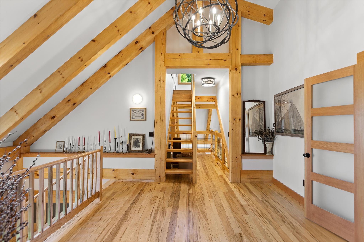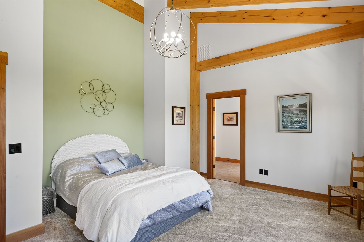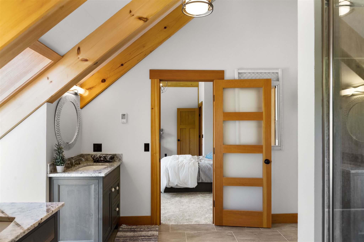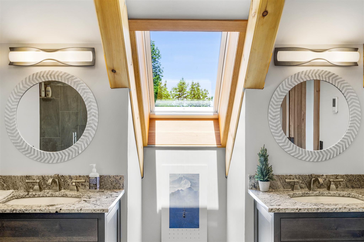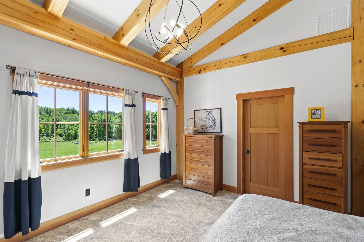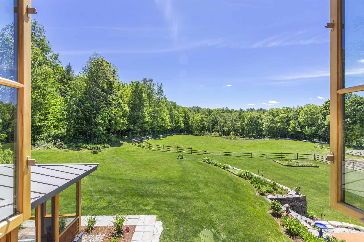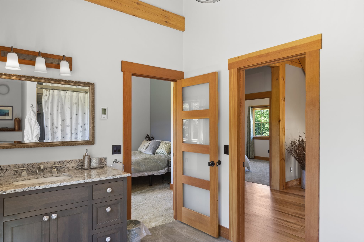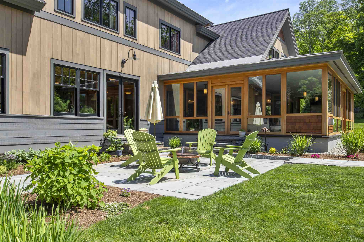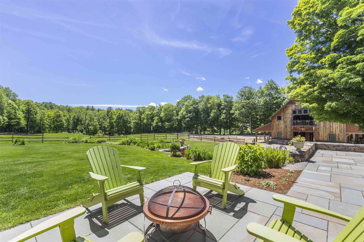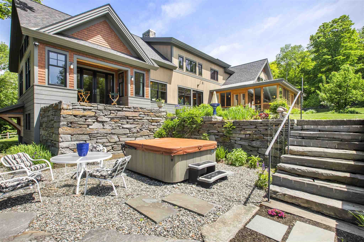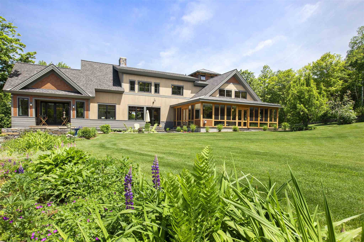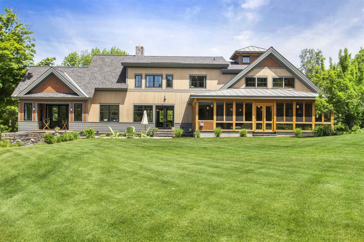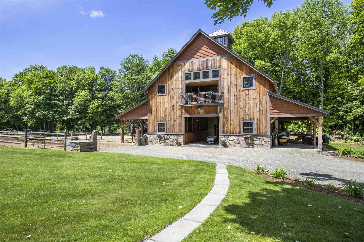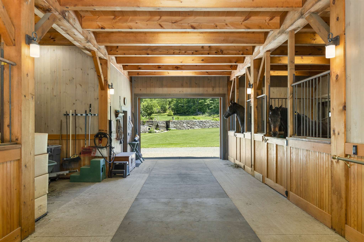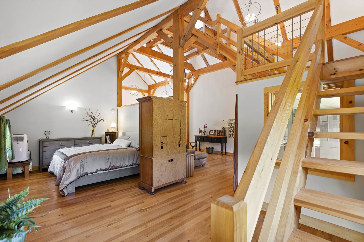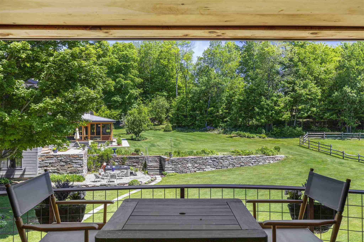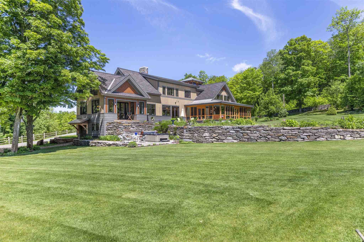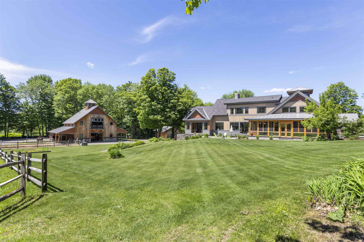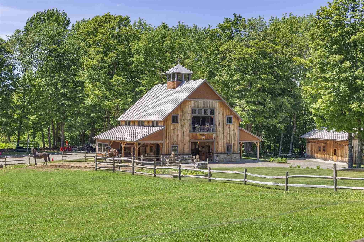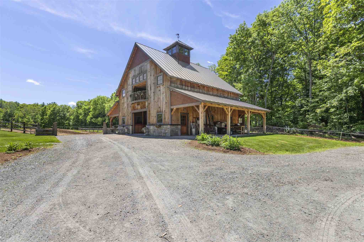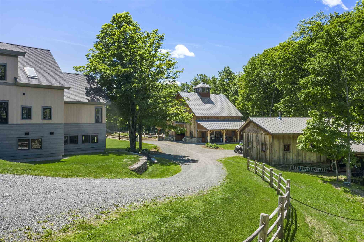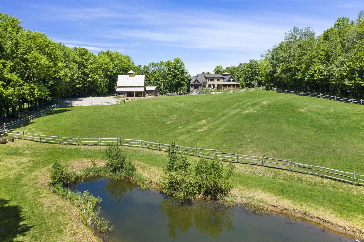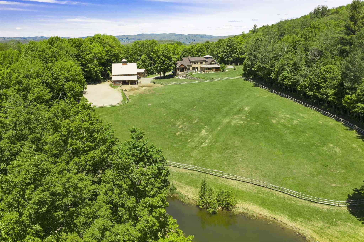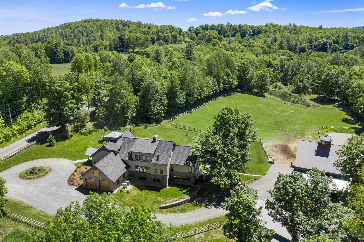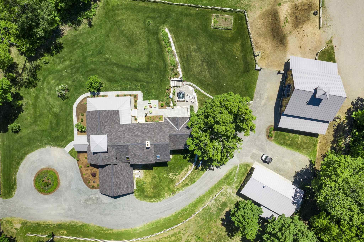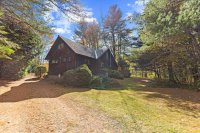Between the storied Village of Woodstock, Vermont and the country cosmopolitan hamlet of equestrian-oriented South Woodstock a remarkable retreat can be found. The spectacular post and beam residence and barn/guest house are the result of a collaboration between two partners uniquely qualified and united in the passion to create something extraordinary. The architect designed main house is sited to take maximum advantage of the homes south elevation and provides a view of the barn, fenced pasture and paddock area. Employing old world craftsmanship, C.G. Nichols Builders brought over 35 years of custom residential construction experience to create a dramatic statement in wood, glass and stone. The connected open flow of the first floor plan is centered around the kitchen and its remarkable four season solar surround. The home features the finest quality materials and highest quality and most current construction standards. With approximately 6800 square feet, the 9-room main house offers four bedrooms, four and a half baths, open-concept kitchen, living and dining area, mudroom, entry and expansive first floor master bedroom suite and the main house is surrounded by bluestone terraces, dry laid stone walls, lush lawns and gardens. The detached barn and guest house provide everything one needs for the equestrian lifestyle and the nearby Green Mountain Horse Association is a short 2.5 mile hack away.
- MLS #
- 4820914
- Bedrooms
- 5
- Baths
- 7
- Ft2
- 9,320
- Lot Acres
- 7.60
- Lot Type
- Agricultural, Corner, Country Setting, Farm, Farm - Horse/Animal, Field/Pasture, Landscaped, Major Road Frontage
- Tax
- $39,218
- Year Built
- 2020
- School District
- Woodstock UHSD 4
- Style
- Adirondack, Farmhouse, Modern Architecture
- Garage Size
- 2
- Heat
- Air to Air Heat Exchanger, Forced Air, Heat Pump, In Floor, Multi Zone, Radiant, Radiant Floor
- Fuel
- Gas - LP/Bottle
- Siding
- Other, Wood, Wood Siding
- Roof
- Metal, Shingle - Asphalt, Standing Seam
- Interior Features
- Bar
Cathedral Ceiling
Ceiling Fan
Dining Area
Fireplace - Wood
Fireplaces - 1
Hearth
Home Theatre Wiring
In-Law Suite
In-Law/Accessory Dwelling
Kitchen Island
Kitchen/Dining
Kitchen/Family
Kitchen/Living
Laundry - 1st Floor
Living/Dining
Natural Light
Natural Woodwork
Primary BR w/ BA
Security
Skylight
Soaking Tub
Storage - Indoor
Surround Sound Wiring
Vaulted Ceiling
Walk-in Closet
Wet Bar
Window Treatment
- Exterior Features
- Balcony
Barn
Building
Deck
Doors - Energy Star
Fence - Partial
Garden Space
Guest House
Hot Tub
Natural Shade
Other - See Remarks
Outbuilding
Patio
Porch - Covered
Porch - Enclosed
Porch - Screened
Shed
Storage
Window Screens
Windows - Energy Star
- Equipment & Appliances
- CO Detector
Dishwasher
Dryer
Gas Range
Microwave
Mini Fridge
Range Hood
Refrigerator
Security System
Smoke Detector
Washer
Whole BldgVentilation
| Name | Location | Type | Distance |
|---|---|---|---|
Copyright (2025)  “PrimeMLS, Inc. All rights
reserved. This information is deemed reliable, but not guaranteed. The data relating
to real estate displayed on this Site comes in part from the IDX Program of
PrimeMLS. The information being provided is for consumers’ personal, non-
commercial use and may not be used for any purpose other than to identify
prospective properties consumers may be interested in purchasing.
This web site is updated every few hours.
“PrimeMLS, Inc. All rights
reserved. This information is deemed reliable, but not guaranteed. The data relating
to real estate displayed on this Site comes in part from the IDX Program of
PrimeMLS. The information being provided is for consumers’ personal, non-
commercial use and may not be used for any purpose other than to identify
prospective properties consumers may be interested in purchasing.
This web site is updated every few hours.
 “PrimeMLS, Inc. All rights
reserved. This information is deemed reliable, but not guaranteed. The data relating
to real estate displayed on this Site comes in part from the IDX Program of
PrimeMLS. The information being provided is for consumers’ personal, non-
commercial use and may not be used for any purpose other than to identify
prospective properties consumers may be interested in purchasing.
This web site is updated every few hours.
“PrimeMLS, Inc. All rights
reserved. This information is deemed reliable, but not guaranteed. The data relating
to real estate displayed on this Site comes in part from the IDX Program of
PrimeMLS. The information being provided is for consumers’ personal, non-
commercial use and may not be used for any purpose other than to identify
prospective properties consumers may be interested in purchasing.
This web site is updated every few hours.


