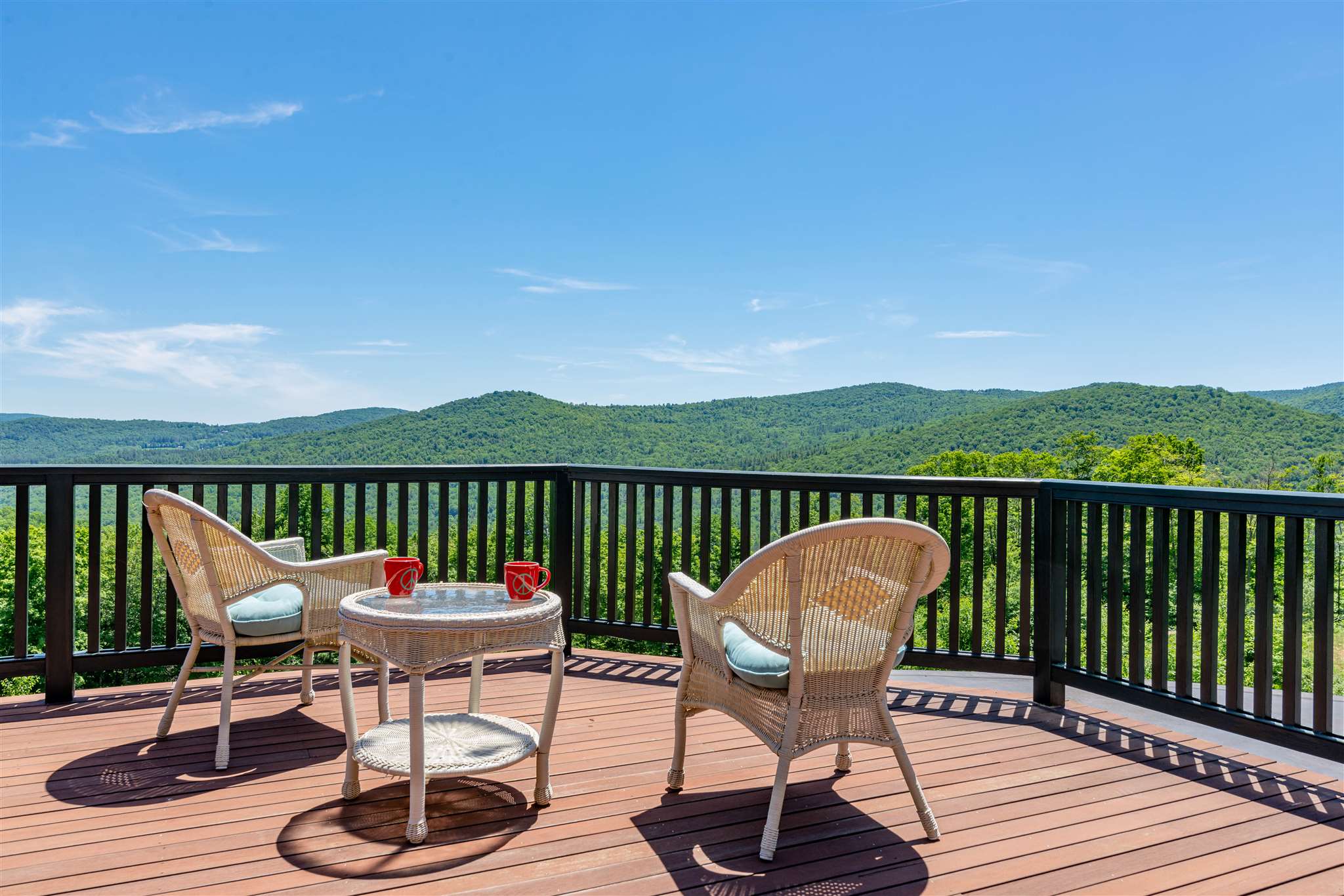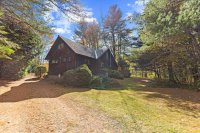Peace Mountain is sited high on a private hilltop on the Killington side of Woodstock with panoramic views of the Ottauquechee Valley. The 2004 river stone and cedar shake shingle exterior connects the 5 bedroom/6428 sf house to the land. The interior is light, comfortable, and informal. The wide wrap-around porch takes in the astonishing views: catch the summer breezes and gather around the exterior fireplace in cooler weather. The property has been base camp for skiing and hiking, weekends with college friends from nearby Dartmouth, father-daughter outings, and chilling with friends and family… and a wonderful place to launch hot air balloons! The open floor plan of the chef’s kitchen is large and light and takes advantage, as do most of the rooms, of the mountain views. There is a first-floor bedroom suite, living room, dining room and office; on the second floor is the master suite and three additional bedrooms and game room. A deck runs off the master suite and shows off the chimney built from river stone, which has been outfitted with climbing gear to scale to the top. The “big†room with its 22’ foot ceilings can be a half basketball court, yoga studio or party space for large gatherings. The third floor and lower level offer flexibility to be finished off for additional living space and/or used for storage. The VAST Trail can be accessed at the bottom of the property. A/C, attached 3 bay garage and high speed internet. Located 3.4 miles from Woodstock Town Center.
Listed by T Story Jenks of LandVest, Inc/Woodstock
- MLS #
- 4813621
- Bedrooms
- 5
- Baths
- 6
- Ft2
- 10,256
- Lot Acres
- 107.29
- Lot Type
- Mountain View, Secluded, Ski Area, Stream, Trail/Near Trail, View, Walking Trails, Wooded
- Tax
- $42,767
- Year Built
- 2008
- Style
- Adirondack
- Garage Size
- 3
- Heat
- Hot Air
- Fuel
- Gas - Natural
- Siding
- Cedar, Shingle
- Roof
- Membrane, Shingle - Architectural
- Interior Features
- Ceiling Fan
Dining Area
Draperies
Fireplace - Gas
Fireplace - Wood
Fireplaces - 3+
Hearth
Kitchen Island
Kitchen/Dining
Laundry - 1st Floor
Laundry - 2nd Floor
Natural Light
Primary BR w/ BA
Soaking Tub
Wet Bar
- Exterior Features
- Basketball Court
Porch
Porch - Covered
Window Screens
Windows - Low E
- Equipment & Appliances
- CO Detector
Dishwasher
Double Oven
Dryer
Freezer
Gas Range
Microwave
Mini Fridge
Range Hood
Refrigerator
Washer
- Disability Features
- 1st Floor 3 Ft. Doors
1st Floor Bedroom
1st Floor Full Bathroom
1st Floor Hrd Surfce Flr
Access Common Use Areas
Access Laundry No Steps
Kitchen w/5 Ft. Diameter
| Name | Location | Type | Distance |
|---|---|---|---|
Copyright (2025)  “PrimeMLS, Inc. All rights
reserved. This information is deemed reliable, but not guaranteed. The data relating
to real estate displayed on this Site comes in part from the IDX Program of
PrimeMLS. The information being provided is for consumers’ personal, non-
commercial use and may not be used for any purpose other than to identify
prospective properties consumers may be interested in purchasing.
This web site is updated every few hours.
“PrimeMLS, Inc. All rights
reserved. This information is deemed reliable, but not guaranteed. The data relating
to real estate displayed on this Site comes in part from the IDX Program of
PrimeMLS. The information being provided is for consumers’ personal, non-
commercial use and may not be used for any purpose other than to identify
prospective properties consumers may be interested in purchasing.
This web site is updated every few hours.
 “PrimeMLS, Inc. All rights
reserved. This information is deemed reliable, but not guaranteed. The data relating
to real estate displayed on this Site comes in part from the IDX Program of
PrimeMLS. The information being provided is for consumers’ personal, non-
commercial use and may not be used for any purpose other than to identify
prospective properties consumers may be interested in purchasing.
This web site is updated every few hours.
“PrimeMLS, Inc. All rights
reserved. This information is deemed reliable, but not guaranteed. The data relating
to real estate displayed on this Site comes in part from the IDX Program of
PrimeMLS. The information being provided is for consumers’ personal, non-
commercial use and may not be used for any purpose other than to identify
prospective properties consumers may be interested in purchasing.
This web site is updated every few hours.
































































