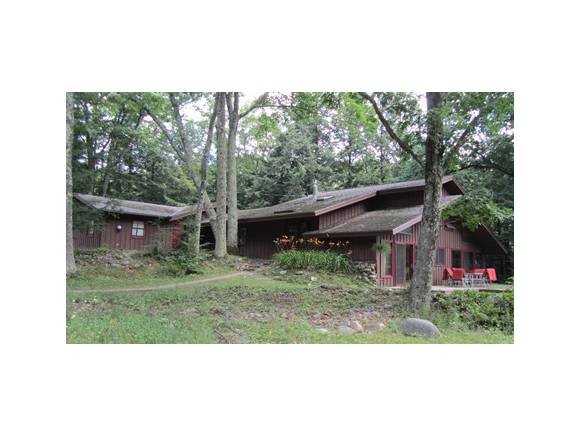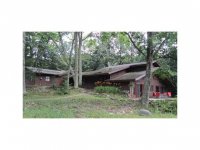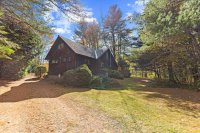Well maintained tri-level with 3-car garage in peaceful Mendon location. Marble floor foyer to lower level kitchen and dining rooms with sliders to deck; living room with fireplace and large windows with wooded views; master bedroom with fireplace, full bath and sliders to deck. Mid-level entrance from garage to family room with woodstove and slider to back yard and brook below. Upper level features two more bedrooms and a second full bath. Roof replaced in 2001. Community water supply is billed by neighbor approx. $150/year.
Listed by Joan Watson of Watson Realty & Associates
- MLS #
- 4132225
- Bedrooms
- 3
- Baths
- 2
- Ft2
- 2,184
- Lot Acres
- 0.60
- Lot Type
- Wooded
- Tax
- $4,437
- Year Built
- 1968
- Style
- Tri-Level
- Garage Size
- 3
- Heat
- Propane, Kerosene, Wood, Baseboard, Electric, Wood Stove, Wall Furnace
- Fuel
- Electric, Gas - LP/Bottle, Kerosene, Wood
- Siding
- Board and Batten
- Roof
- Shingle - Architectural
- Interior Features
- Fireplaces - 2
Hearth
Kitchen/Dining
Laundry - 1st Floor
Natural Woodwork
Primary BR w/ BA
Vaulted Ceiling
- Exterior Features
- Deck
- Equipment & Appliances
- Dishwasher
Disposal
Dryer
Freezer
Gas Range
Radon Mitigation
Refrigerator
Washer
MLS #: 4132225
718 Sherwood Drive Sherwood Park
Mendon, Vermont 05701
United States
Mendon, Vermont 05701
United States
Category: Residential
| Name | Location | Type | Distance |
|---|---|---|---|
Copyright (2025)  “PrimeMLS, Inc. All rights
reserved. This information is deemed reliable, but not guaranteed. The data relating
to real estate displayed on this Site comes in part from the IDX Program of
PrimeMLS. The information being provided is for consumers’ personal, non-
commercial use and may not be used for any purpose other than to identify
prospective properties consumers may be interested in purchasing.
This web site is updated every few hours.
“PrimeMLS, Inc. All rights
reserved. This information is deemed reliable, but not guaranteed. The data relating
to real estate displayed on this Site comes in part from the IDX Program of
PrimeMLS. The information being provided is for consumers’ personal, non-
commercial use and may not be used for any purpose other than to identify
prospective properties consumers may be interested in purchasing.
This web site is updated every few hours.
 “PrimeMLS, Inc. All rights
reserved. This information is deemed reliable, but not guaranteed. The data relating
to real estate displayed on this Site comes in part from the IDX Program of
PrimeMLS. The information being provided is for consumers’ personal, non-
commercial use and may not be used for any purpose other than to identify
prospective properties consumers may be interested in purchasing.
This web site is updated every few hours.
“PrimeMLS, Inc. All rights
reserved. This information is deemed reliable, but not guaranteed. The data relating
to real estate displayed on this Site comes in part from the IDX Program of
PrimeMLS. The information being provided is for consumers’ personal, non-
commercial use and may not be used for any purpose other than to identify
prospective properties consumers may be interested in purchasing.
This web site is updated every few hours.












































