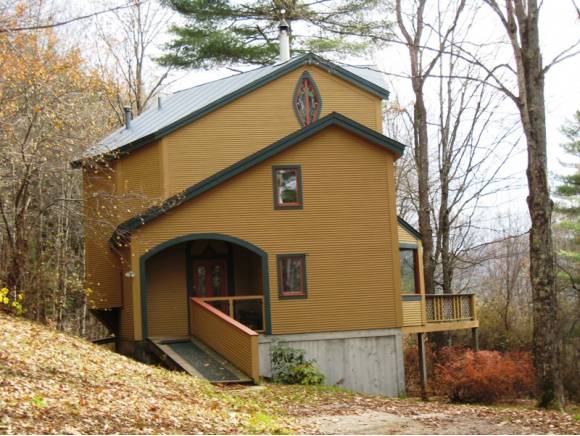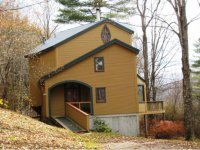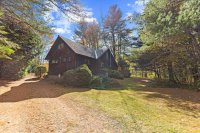Designed & constructed among a cluster of similarly inspired homes by architect Ken MacKenzie of Santa Fe, New Mexico. The residence creatively combines energy efficiency, whimsy & imaginative use of space in a fun, but still practical style. Native pine wood floors, wainscotting accented by stainded glass windows and hand-forged hardware are among the fine details. Abundant windows take advantage of the ideal solar exposure & views, which along with two decks serve to connect with the tranquil surroundings. A delightful & low maintenance country place.
Listed by Laird Bradley of Williamson Group Sothebys Intl. Realty(Phone: 802-457-2000)
- MLS #
- 4109765
- Bedrooms
- 3
- Baths
- 2
- Ft2
- 1,545
- Lot Acres
- 11.70
- Lot Type
- Country Setting, Mountain View, Sloping, View, Wooded
- Tax
- $5,774
- Year Built
- 1976
- School District
- Windsor Central
- Style
- Contemporary, Multi-Level
- Garage Size
- 2
- Heat
- Propane, Alternative Heat Stove, Baseboard, Hot Water, Multi Zone, Stove, Wood Stove
- Fuel
- Gas - LP/Bottle
- Siding
- Clapboard
- Roof
- Metal, Standing Seam
- Interior Features
- Dining Area
Kitchen/Dining
Kitchen/Living
Laundry - 1st Floor
Lead/Stain Glass
Natural Woodwork
- Exterior Features
- Balcony
Fence - Invisible Pet
Porch
Window Screens
- Equipment & Appliances
- Dishwasher
Dryer
Gas Range
Refrigerator
Satellite
Satellite Dish
Smoke Detector
Smoke Detectr-Hard Wired
Washer
- Disability Features
- Access Common Use Areas
Access Laundry No Steps
Zero-Step Entry Ramp
| Name | Location | Type | Distance |
|---|---|---|---|
Copyright (2025)  “PrimeMLS, Inc. All rights
reserved. This information is deemed reliable, but not guaranteed. The data relating
to real estate displayed on this Site comes in part from the IDX Program of
PrimeMLS. The information being provided is for consumers’ personal, non-
commercial use and may not be used for any purpose other than to identify
prospective properties consumers may be interested in purchasing.
This web site is updated every few hours.
“PrimeMLS, Inc. All rights
reserved. This information is deemed reliable, but not guaranteed. The data relating
to real estate displayed on this Site comes in part from the IDX Program of
PrimeMLS. The information being provided is for consumers’ personal, non-
commercial use and may not be used for any purpose other than to identify
prospective properties consumers may be interested in purchasing.
This web site is updated every few hours.
 “PrimeMLS, Inc. All rights
reserved. This information is deemed reliable, but not guaranteed. The data relating
to real estate displayed on this Site comes in part from the IDX Program of
PrimeMLS. The information being provided is for consumers’ personal, non-
commercial use and may not be used for any purpose other than to identify
prospective properties consumers may be interested in purchasing.
This web site is updated every few hours.
“PrimeMLS, Inc. All rights
reserved. This information is deemed reliable, but not guaranteed. The data relating
to real estate displayed on this Site comes in part from the IDX Program of
PrimeMLS. The information being provided is for consumers’ personal, non-
commercial use and may not be used for any purpose other than to identify
prospective properties consumers may be interested in purchasing.
This web site is updated every few hours.












































