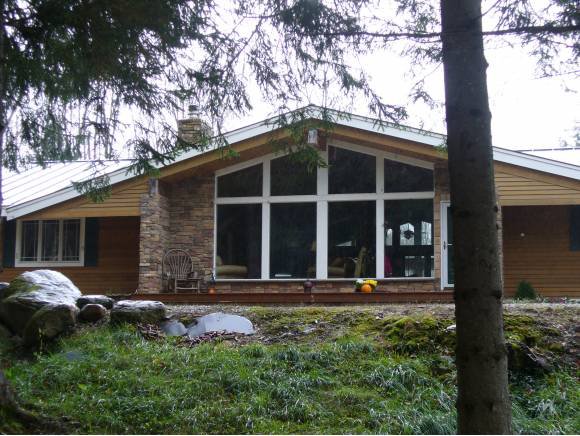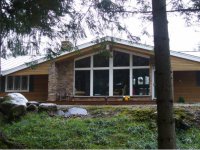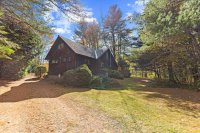Completely renovated with handsome gourmet kitchen with granite counters, 6 burner stove and high-end cabinetry. Large greatroom with vaulted ceilings, opening into kitchen and dining with generous spaces for entertaining. Bonus room off of living room with views to Killington. Lovely master suite located on first floor with large walk-in closet and private bath. Very large heated 3 bay garage and full lower level to be finished for more squ footage if needed. Super location to all of Killington's activities.
Listed by Gretchjen Smith of Williamson Group Sothebys Intl. Realty(Cell: 802-356-1873)
- MLS #
- 4103618
- Bedrooms
- 3
- Baths
- 3
- Ft2
- 3,200
- Lot Acres
- 0.90
- Lot Type
- Level, Ski Area
- Tax
- $11,519
- Year Built
- 1962
- Style
- Contemporary
- Garage Size
- 3
- Heat
- Oil, Hot Water, Radiant
- Fuel
- Oil
- Siding
- Cedar, Clapboard, Stone
- Roof
- Metal, Standing Seam
- Interior Features
- Ceiling Fan
Dining Area
Fireplace - Gas
Hot Tub
Kitchen Island
Laundry - 1st Floor
Laundry Hook-ups
Primary BR w/ BA
Sauna
Wet Bar
Whirlpool Tub
- Exterior Features
- Deck
Hot Tub
- Equipment & Appliances
- CO Detector
Dishwasher
Gas Range
Microwave
Range Hood
Refrigerator
Satellite
Security System
Trash Compactor
- Disability Features
- One-Level Home
MLS #: 4103618
Virtual Tour480 Roaring Brook Road
Killington, Vermont 05751
United States
Killington, Vermont 05751
United States
Category: Residential
| Name | Location | Type | Distance |
|---|---|---|---|
Copyright (2025)  “PrimeMLS, Inc. All rights
reserved. This information is deemed reliable, but not guaranteed. The data relating
to real estate displayed on this Site comes in part from the IDX Program of
PrimeMLS. The information being provided is for consumers’ personal, non-
commercial use and may not be used for any purpose other than to identify
prospective properties consumers may be interested in purchasing.
This web site is updated every few hours.
“PrimeMLS, Inc. All rights
reserved. This information is deemed reliable, but not guaranteed. The data relating
to real estate displayed on this Site comes in part from the IDX Program of
PrimeMLS. The information being provided is for consumers’ personal, non-
commercial use and may not be used for any purpose other than to identify
prospective properties consumers may be interested in purchasing.
This web site is updated every few hours.
 “PrimeMLS, Inc. All rights
reserved. This information is deemed reliable, but not guaranteed. The data relating
to real estate displayed on this Site comes in part from the IDX Program of
PrimeMLS. The information being provided is for consumers’ personal, non-
commercial use and may not be used for any purpose other than to identify
prospective properties consumers may be interested in purchasing.
This web site is updated every few hours.
“PrimeMLS, Inc. All rights
reserved. This information is deemed reliable, but not guaranteed. The data relating
to real estate displayed on this Site comes in part from the IDX Program of
PrimeMLS. The information being provided is for consumers’ personal, non-
commercial use and may not be used for any purpose other than to identify
prospective properties consumers may be interested in purchasing.
This web site is updated every few hours.


















































