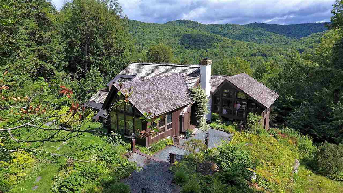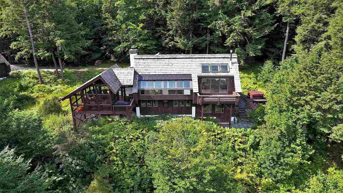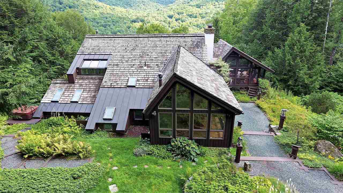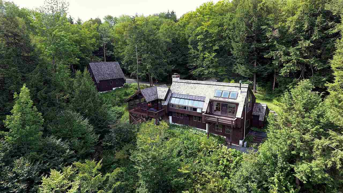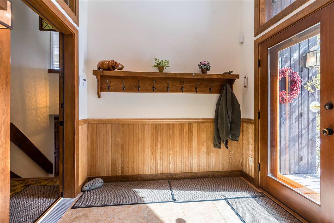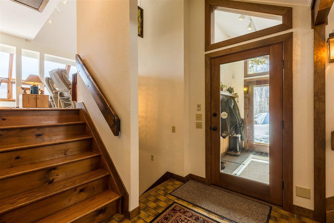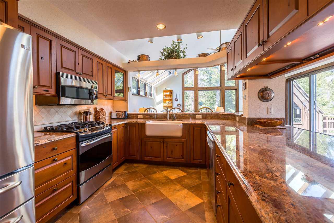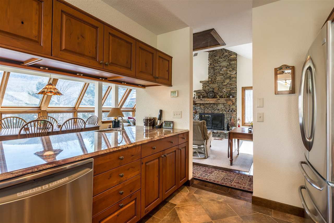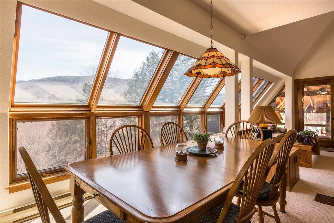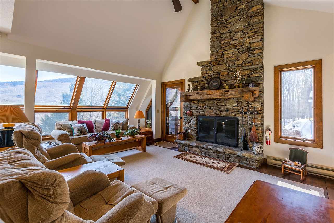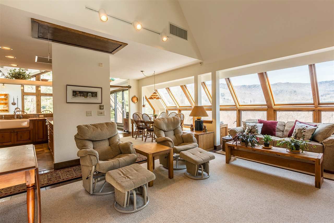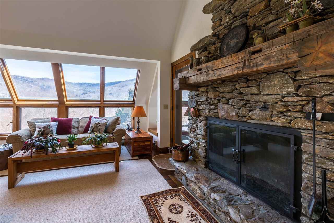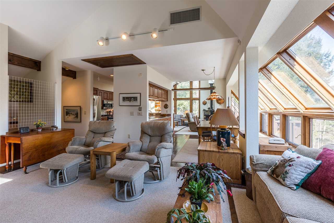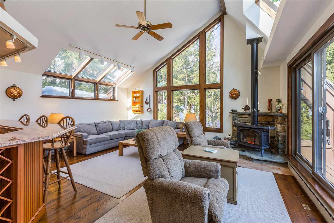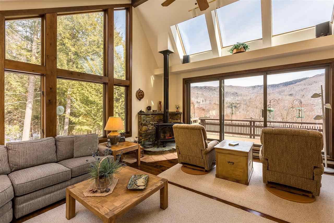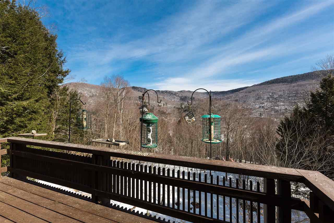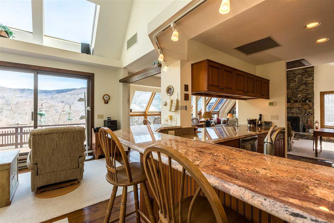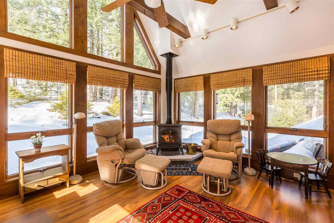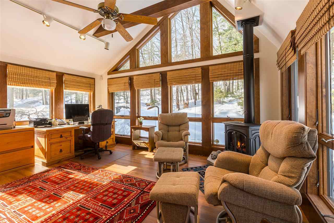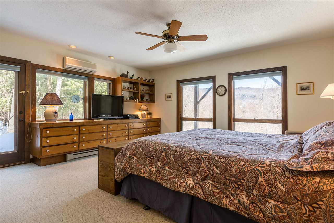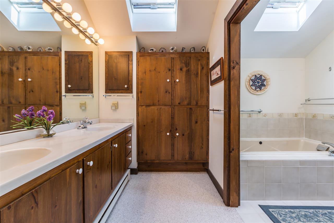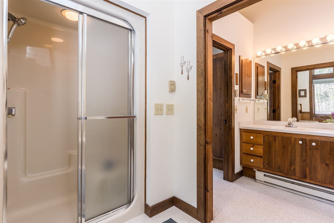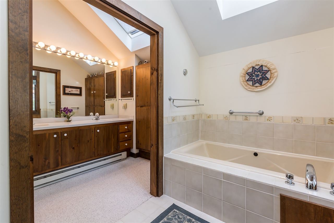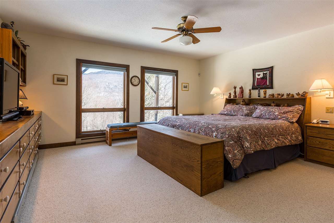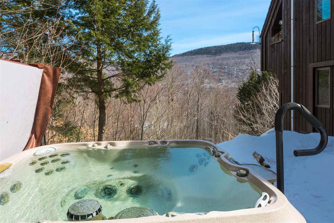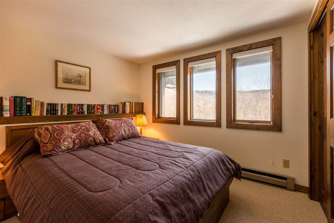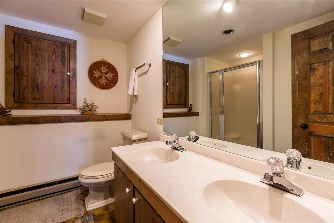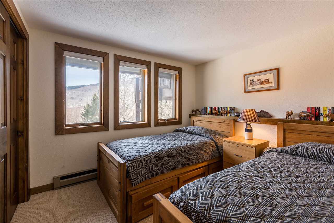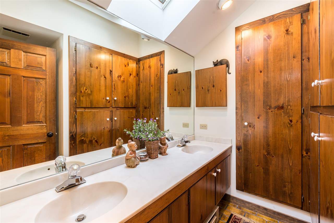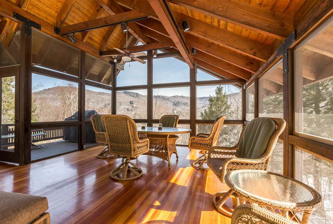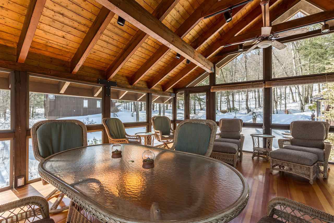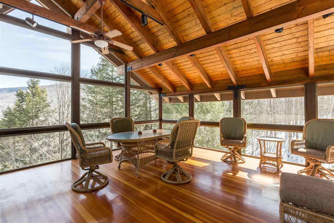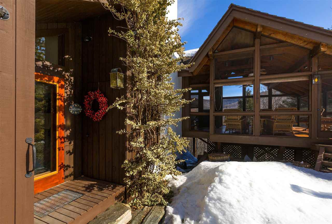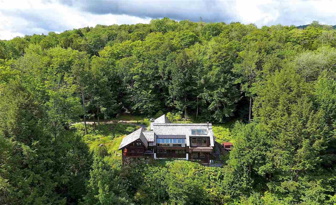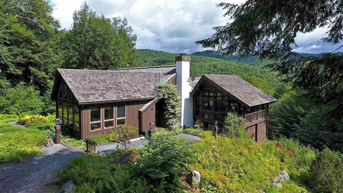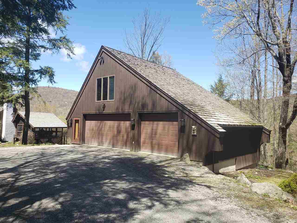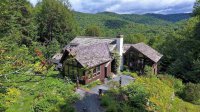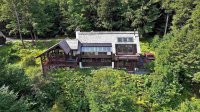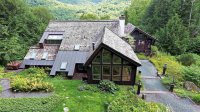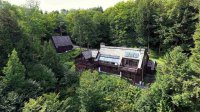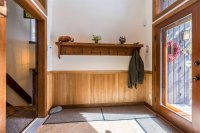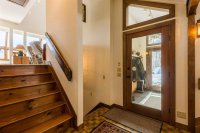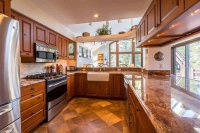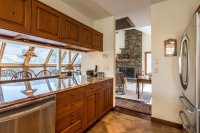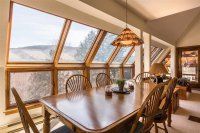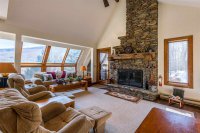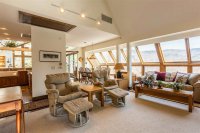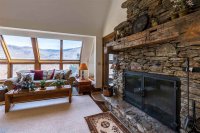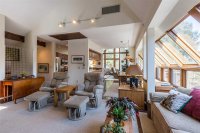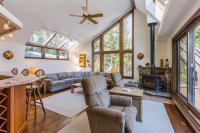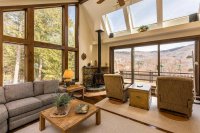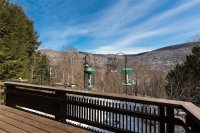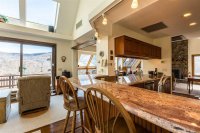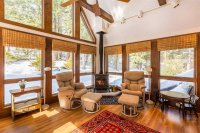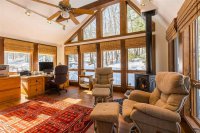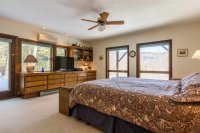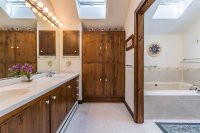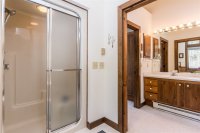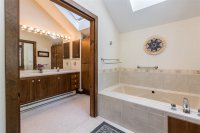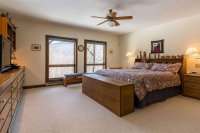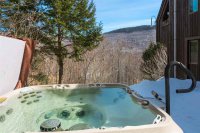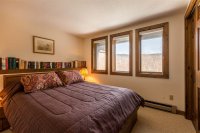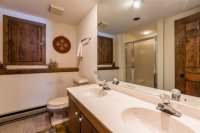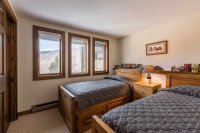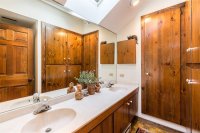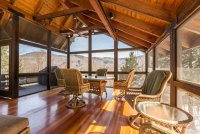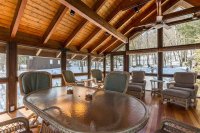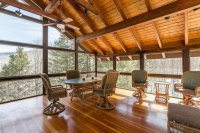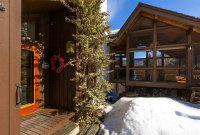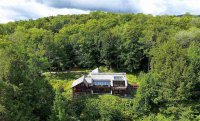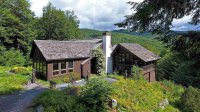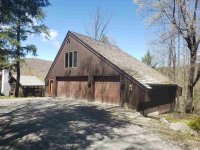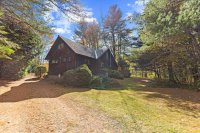FIRST TIME OFFERED ON MARKET! ONE OWNER, NEVER RENTED! Experience this fabulous Robert Carl Williams custom design boasting a 3 bedroom, 2.5 bath multi-level, open concept contemporary with amazing mountain views and private natural setting with extensive perennial gardens from every window! This gorgeous gem has a wonderful main living area with a huge wall of glass and beautiful wood floors, a gourmet chef's kitchen with breakfast bar and dining area, great room with soaring floor to ceiling field stone wood burning fireplace, and an extra sitting area with gas woodstove. Kick back on the deck to relax and soak in more of the spectacular mountain view or meander off the main level living area to a wonderful three season porch with awesome wood floors and loads of space to entertain. Enjoy cozy days and nights in the den room which also has a gas woodstove. Pamper yourself in the luxurious master suite with large master bath inclusive of double sinks, walk in shower, whirlpool jetted tub, and walk in closet. Step outside of the private master suite to your hot tub to chill after apres ski or play. The home has two guest rooms, office room, and full bath set away from the master suite. Retreat to the large sauna on cold nights to soothe the soul. The property has an oversized 3 car detached garage with space above to finish off for a recreation room or craft space. A MUST SEE minutes to Killington, Okemo or Woodstock! MOTIVATED SELLER!
Listed by Marni Rieger of KW Vermont-Killington
- MLS #
- 4747738
- Bedrooms
- 3
- Baths
- 3
- Ft2
- 2,958
- Lot Acres
- 3.37
- Lot Type
- Country Setting, Landscaped, Level, Mountain View, Open, Sloping, Trail/Near Trail, View, Wooded
- Tax
- $8,229
- Year Built
- 1983
- School District
- Windsor Central
- Style
- Contemporary, Multi-Level
- Garage Size
- 3
- Heat
- Alternative Heat Stove, Baseboard, Electric, Multi Zone, Stove - Gas
- Fuel
- Electric, Gas - LP/Bottle
- Siding
- Wood
- Roof
- Shingle - Wood
- Interior Features
- Blinds
Cathedral Ceiling
Ceiling Fan
Dining Area
Fireplace - Screens/Equip
Fireplace - Wood
Fireplaces - 1
Hearth
Kitchen/Dining
Kitchen/Family
Kitchen/Living
Laundry - 1st Floor
Living/Dining
Natural Light
Natural Woodwork
Primary BR w/ BA
Sauna
Security
Skylight
Walk-in Closet
Whirlpool Tub
Window Treatment
- Exterior Features
- Deck
Garden Space
Hot Tub
Natural Shade
Porch - Enclosed
Porch - Screened
Storage
- Equipment & Appliances
- Dishwasher
Dryer
Gas Range
Gas Stove
Microwave
Refrigerator
Security System
Smoke Detector
Washer
MLS #: 4747738
Virtual Tour284 Soaring Hawk Hawk Mountain Resort
Plymouth, Vermont 05056
United States
Plymouth, Vermont 05056
United States
Category: Residential
| Name | Location | Type | Distance |
|---|---|---|---|
Copyright (2025)  “PrimeMLS, Inc. All rights
reserved. This information is deemed reliable, but not guaranteed. The data relating
to real estate displayed on this Site comes in part from the IDX Program of
PrimeMLS. The information being provided is for consumers’ personal, non-
commercial use and may not be used for any purpose other than to identify
prospective properties consumers may be interested in purchasing.
This web site is updated every few hours.
“PrimeMLS, Inc. All rights
reserved. This information is deemed reliable, but not guaranteed. The data relating
to real estate displayed on this Site comes in part from the IDX Program of
PrimeMLS. The information being provided is for consumers’ personal, non-
commercial use and may not be used for any purpose other than to identify
prospective properties consumers may be interested in purchasing.
This web site is updated every few hours.
 “PrimeMLS, Inc. All rights
reserved. This information is deemed reliable, but not guaranteed. The data relating
to real estate displayed on this Site comes in part from the IDX Program of
PrimeMLS. The information being provided is for consumers’ personal, non-
commercial use and may not be used for any purpose other than to identify
prospective properties consumers may be interested in purchasing.
This web site is updated every few hours.
“PrimeMLS, Inc. All rights
reserved. This information is deemed reliable, but not guaranteed. The data relating
to real estate displayed on this Site comes in part from the IDX Program of
PrimeMLS. The information being provided is for consumers’ personal, non-
commercial use and may not be used for any purpose other than to identify
prospective properties consumers may be interested in purchasing.
This web site is updated every few hours.


