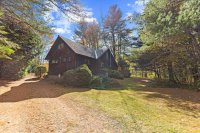Custom built post and beam farm house with views to the south on 8+ acres with horse barn, fenced pasture, paddocks and riding ring built to USDA specifications. This three bedroom, three bathroom home is Vermont country living at it's best. Relax in the shade of the front porch or soak in the sun on the back deck before you curl up with a book on the screened porch for the evening. The open floor plan begins in the kitchen with granite counter tops, island and easy access to a dining area or the formal dining room. The living room centers around a wood burning fireplace which provides warmth and ambiance on those snowy winter nights. The first floor den and 3/4 bathroom, along with a mudroom and direct entrance to a two car garage complete the first floor which has radiant heat and beautiful red birch wide board flooring. The master suite has palladium windows for the mountain views and natural light for this expansive room with a vaulted ceiling. There are two more bedrooms and bathrooms on this level with some yellow pine flooring. Baseboard heating on the second floor. This beautiful home is located within minutes to Killington Mt., the Chittenden Reservoir, Mt. Top Inn and Resort (cross country skiing) and Rutland shopping. Miles of trails from your front door for riding, hiking, running and biking. Barstow school and school choice, as well as privacy make this a wonderful location. Braeside Farm is private yet has a beatuful view and is not far from town.
Listed by Sandi Reiber of Four Seasons Sotheby's Int'l Realty
- MLS #
- 4694179
- Bedrooms
- 3
- Baths
- 3
- Ft2
- 2,974
- Lot Acres
- 8.80
- Lot Type
- Country Setting, Farm - Horse/Animal, Field/Pasture, Landscaped, Mountain View, Rolling, Secluded, Trail/Near Trail, View
- Tax
- $9,494
- Year Built
- 1998
- Style
- Farmhouse
- Garage Size
- 2
- Heat
- Baseboard, Hot Water, Multi Zone, Radiant, Stove - Wood
- Fuel
- Oil, Wood
- Siding
- Cedar, Clapboard, Wood Siding
- Roof
- Shingle - Asphalt
- Interior Features
- Ceiling Fan
Fireplace - Wood
Fireplaces - 1
Kitchen Island
Kitchen/Dining
Natural Light
Primary BR w/ BA
Skylight
Vaulted Ceiling
Walk-in Closet
- Exterior Features
- Barn
Deck
Fence - Partial
Garden Space
Porch - Covered
Porch - Screened
- Equipment & Appliances
- CO Detector
Dishwasher
Double Oven
Gas Cooktop
Refrigerator
Smoke Detectr-Hard Wired
Wall Oven
MLS #: 4694179
Virtual Tour22 Horton Hill
Chittenden, Vermont 05737
United States
Chittenden, Vermont 05737
United States
Category: Residential
| Name | Location | Type | Distance |
|---|---|---|---|
Copyright (2025)  “PrimeMLS, Inc. All rights
reserved. This information is deemed reliable, but not guaranteed. The data relating
to real estate displayed on this Site comes in part from the IDX Program of
PrimeMLS. The information being provided is for consumers’ personal, non-
commercial use and may not be used for any purpose other than to identify
prospective properties consumers may be interested in purchasing.
This web site is updated every few hours.
“PrimeMLS, Inc. All rights
reserved. This information is deemed reliable, but not guaranteed. The data relating
to real estate displayed on this Site comes in part from the IDX Program of
PrimeMLS. The information being provided is for consumers’ personal, non-
commercial use and may not be used for any purpose other than to identify
prospective properties consumers may be interested in purchasing.
This web site is updated every few hours.
 “PrimeMLS, Inc. All rights
reserved. This information is deemed reliable, but not guaranteed. The data relating
to real estate displayed on this Site comes in part from the IDX Program of
PrimeMLS. The information being provided is for consumers’ personal, non-
commercial use and may not be used for any purpose other than to identify
prospective properties consumers may be interested in purchasing.
This web site is updated every few hours.
“PrimeMLS, Inc. All rights
reserved. This information is deemed reliable, but not guaranteed. The data relating
to real estate displayed on this Site comes in part from the IDX Program of
PrimeMLS. The information being provided is for consumers’ personal, non-
commercial use and may not be used for any purpose other than to identify
prospective properties consumers may be interested in purchasing.
This web site is updated every few hours.


























































