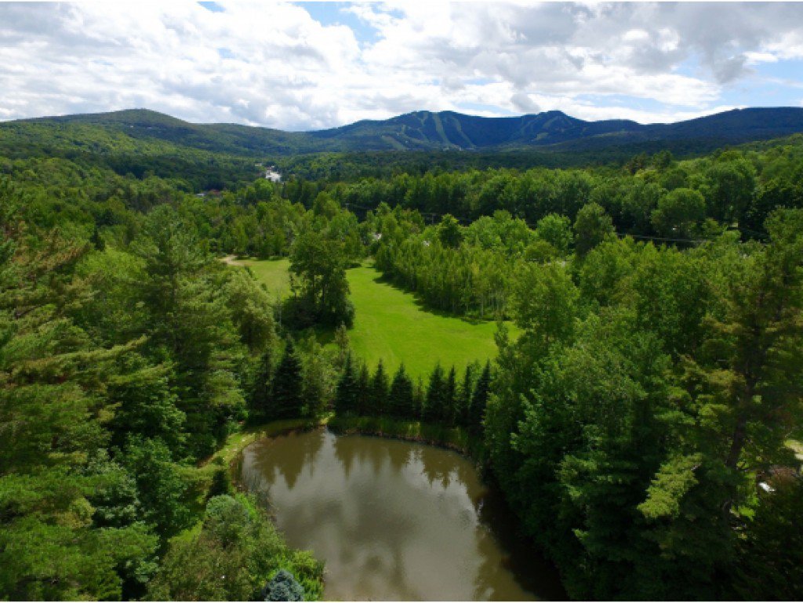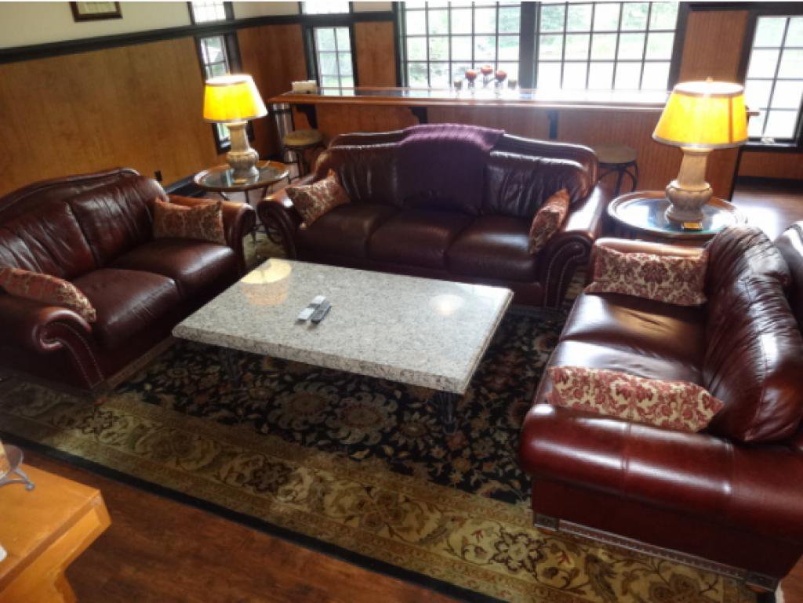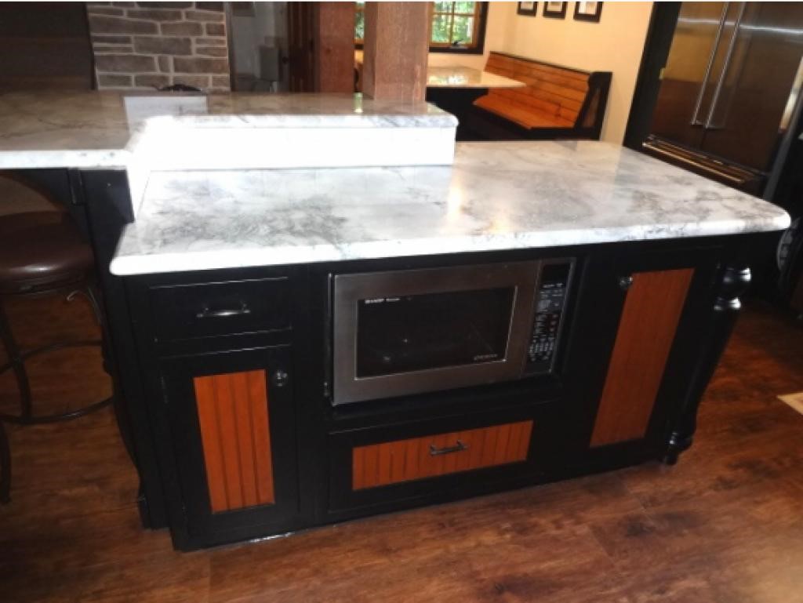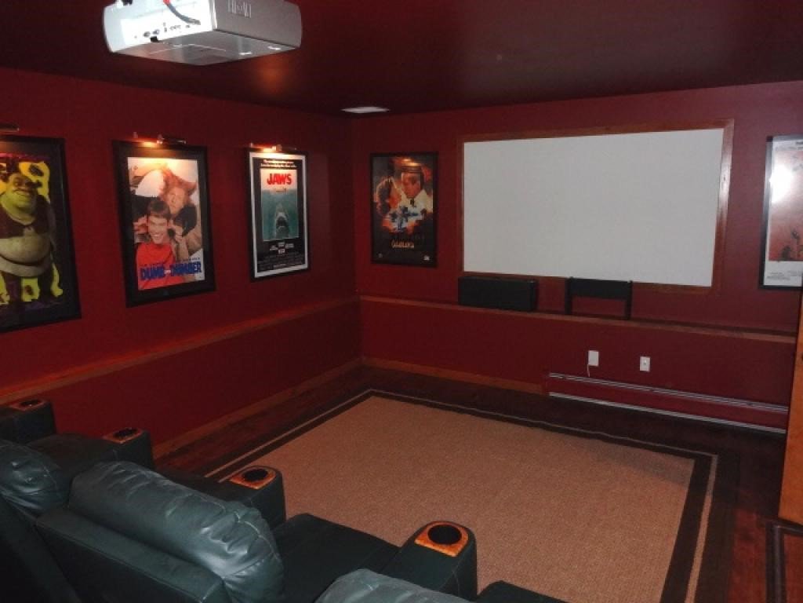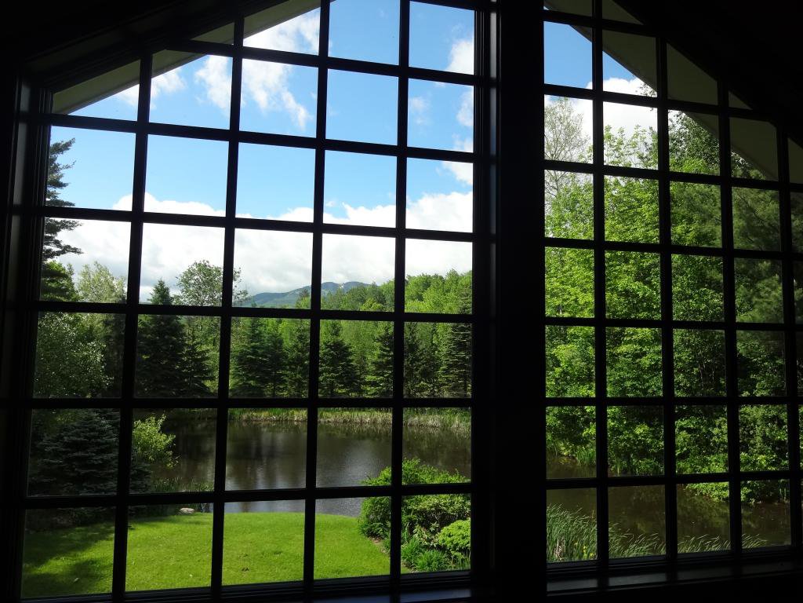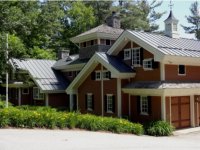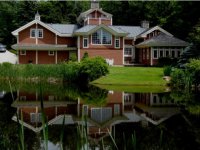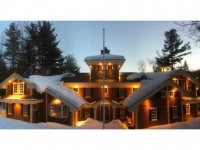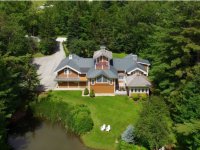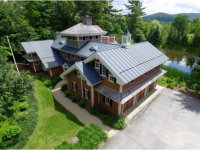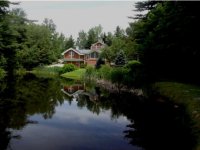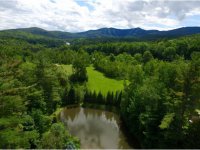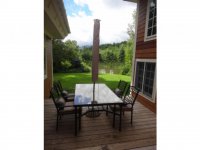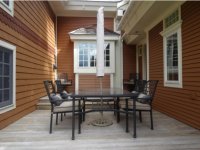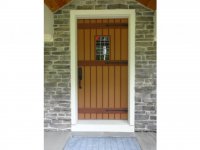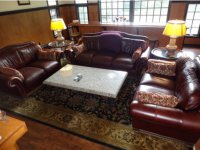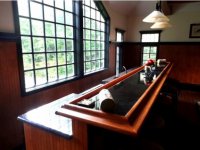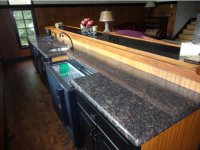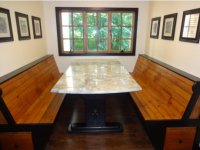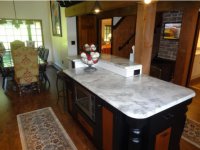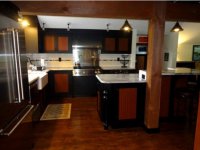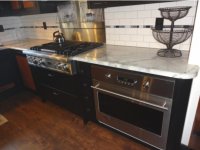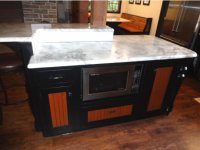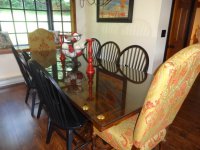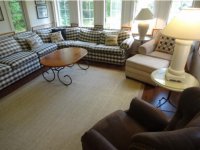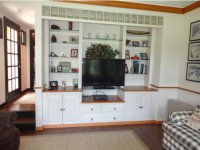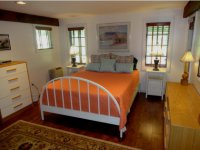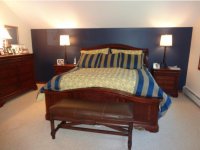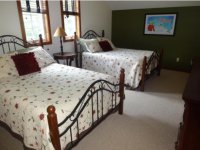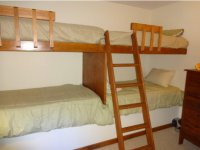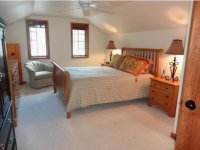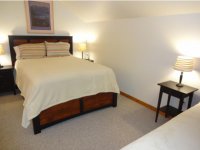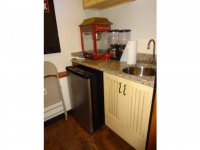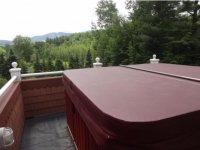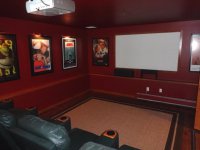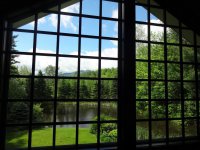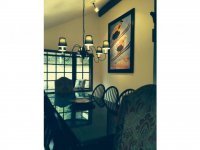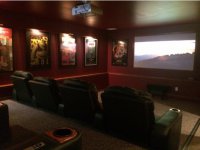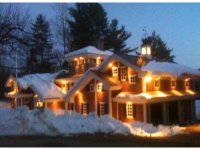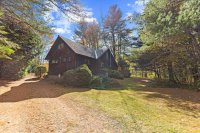LOCATION-LOCATION-LOCATION!!! Killington ski trail views, southern exposure, rooftop hot tub, sauna, 3-car garage, chef's kitchen w/gas range, great room with wd burning fireplace and long wet bar, 2 pellet stoves, several master suites, hand-crafted metal interior railings, large den, 9-seat theater!!! and paved driveway, stream-fed yr-rd pond, walking distance to restaurants, shuttle bus, Killington Rd sidewalk, appliances included. Make an appointment to see this delightful and well-cared for and well-located home!
- MLS #
- 4646843
- Bedrooms
- 5
- Baths
- 5
- Ft2
- 4,446
- Lot Acres
- 0.90
- Lot Type
- Landscaped, Level, Mountain View, Pond, Sloping, Water View
- Tax
- $11,386
- Year Built
- 1963
- Style
- Adirondack, Contemporary
- Garage Size
- 3
- Heat
- Baseboard, Hot Water
- Fuel
- Gas - LP/Bottle, Pellet
- Siding
- Clapboard
- Roof
- Shake, Standing Seam
- Interior Features
- Cathedral Ceiling
Dining Area
Fireplace - Wood
Fireplaces - 1
Kitchen Island
Kitchen/Dining
Laundry - 1st Floor
Sauna
Security Door(s)
Walk-in Pantry
Wet Bar
- Exterior Features
- Deck
Hot Tub
- Equipment & Appliances
- Dishwasher
Disposal
Dryer
Gas Range
Microwave
Mini Fridge
Range Hood
Refrigerator
Smoke Detector
Washer
- Disability Features
- 1st Floor 1/2 Bathroom
1st Floor Bedroom
1st Floor Full Bathroom
MLS #: 4646843
Virtual Tour48 Southview Path
Killington, Vermont 05751
United States
Killington, Vermont 05751
United States
Category: Residential
| Name | Location | Type | Distance |
|---|---|---|---|
Copyright (2025)  “PrimeMLS, Inc. All rights
reserved. This information is deemed reliable, but not guaranteed. The data relating
to real estate displayed on this Site comes in part from the IDX Program of
PrimeMLS. The information being provided is for consumers’ personal, non-
commercial use and may not be used for any purpose other than to identify
prospective properties consumers may be interested in purchasing.
This web site is updated every few hours.
“PrimeMLS, Inc. All rights
reserved. This information is deemed reliable, but not guaranteed. The data relating
to real estate displayed on this Site comes in part from the IDX Program of
PrimeMLS. The information being provided is for consumers’ personal, non-
commercial use and may not be used for any purpose other than to identify
prospective properties consumers may be interested in purchasing.
This web site is updated every few hours.
 “PrimeMLS, Inc. All rights
reserved. This information is deemed reliable, but not guaranteed. The data relating
to real estate displayed on this Site comes in part from the IDX Program of
PrimeMLS. The information being provided is for consumers’ personal, non-
commercial use and may not be used for any purpose other than to identify
prospective properties consumers may be interested in purchasing.
This web site is updated every few hours.
“PrimeMLS, Inc. All rights
reserved. This information is deemed reliable, but not guaranteed. The data relating
to real estate displayed on this Site comes in part from the IDX Program of
PrimeMLS. The information being provided is for consumers’ personal, non-
commercial use and may not be used for any purpose other than to identify
prospective properties consumers may be interested in purchasing.
This web site is updated every few hours.









