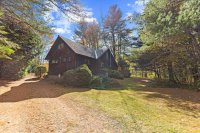Energy efficiency and sunny comfortable living areas are now the most desired qualities, in a Vermont home. When a home with these wonderful attributes is further enhanced, with the amenities of a main floor primary bedroom suite, an excellent in home office space and a direct entry from an oversize garage, a very thoughtful approach to design is obvious. The 4 bedrooms and 3.5 baths offer accommodation for multiple friends and family! With the primary rooms conveniently on the main level, this home is equally well suited for use by a family of 2! Privately located, with pleasant views and a southerly exposure, this well maintained home is wisely sited on a 56.36 acre parcel of diverse land, with frontage on the beautiful West Branch River! Taking full advantage of the excellent southerly orientation, a combination of active and passive solar systems provide domestic hot water and electric power. To the front of the home are well developed vegetable garden areas and perennial berry bushes. Just behind the home is the opening to a network of interior trails through the woodlands. Extending beyond this property is a neighborhood containing thousands upon thousands of acres of woodlands! An outdoor recreation paradise! This well known Chateauguay recreation area, with unbelievably vast woodlands, a cascading river, and a trails network energizes everyone who wanders through! This is our Vermont life style!
Listed by John Wetmore of Wetmore Real Estate
- MLS #
- 4624869
- Bedrooms
- 4
- Baths
- 4
- Ft2
- 3,682
- Lot Acres
- 56.36
- Lot Type
- Country Setting, Landscaped, Level, Mountain View, Open, River, River Frontage, Secluded, Sloping, Timber, Trail/Near Trail, View, Walking Trails, Water View, Waterfront, Wooded
- Year Built
- 1999
- School District
- Windsor Central
- Style
- New Englander
- Garage Size
- 2
- Heat
- Alternative Heat Stove, Baseboard, Hot Water, Multi Zone, Passive Solar
- Fuel
- Gas - LP/Bottle, Solar, Wood
- Siding
- Vertical, Wood
- Roof
- Shingle - Asphalt
- Interior Features
- Blinds
Cathedral Ceiling
Ceiling Fan
Dining Area
Kitchen Island
Kitchen/Dining
Laundry - 1st Floor
Laundry Hook-ups
Natural Light
Primary BR w/ BA
Skylight
Storage - Indoor
Walk-in Pantry
Window Treatment
- Exterior Features
- Deck
Garden Space
Natural Shade
Outbuilding
Shed
Storage
Windows - Double Pane
- Equipment & Appliances
- CO Detector
Dishwasher
Dryer
Gas Range
Microwave
Range Hood
Refrigerator
Smoke Detector
Smoke Detectr-Hard Wired
Wall Oven
Washer
MLS #: 4624869
Virtual Tour103 Cobb Hill
Bridgewater, Vermont 05035
United States
Bridgewater, Vermont 05035
United States
Category: Residential
| Name | Location | Type | Distance |
|---|---|---|---|
Copyright (2025)  “PrimeMLS, Inc. All rights
reserved. This information is deemed reliable, but not guaranteed. The data relating
to real estate displayed on this Site comes in part from the IDX Program of
PrimeMLS. The information being provided is for consumers’ personal, non-
commercial use and may not be used for any purpose other than to identify
prospective properties consumers may be interested in purchasing.
This web site is updated every few hours.
“PrimeMLS, Inc. All rights
reserved. This information is deemed reliable, but not guaranteed. The data relating
to real estate displayed on this Site comes in part from the IDX Program of
PrimeMLS. The information being provided is for consumers’ personal, non-
commercial use and may not be used for any purpose other than to identify
prospective properties consumers may be interested in purchasing.
This web site is updated every few hours.
 “PrimeMLS, Inc. All rights
reserved. This information is deemed reliable, but not guaranteed. The data relating
to real estate displayed on this Site comes in part from the IDX Program of
PrimeMLS. The information being provided is for consumers’ personal, non-
commercial use and may not be used for any purpose other than to identify
prospective properties consumers may be interested in purchasing.
This web site is updated every few hours.
“PrimeMLS, Inc. All rights
reserved. This information is deemed reliable, but not guaranteed. The data relating
to real estate displayed on this Site comes in part from the IDX Program of
PrimeMLS. The information being provided is for consumers’ personal, non-
commercial use and may not be used for any purpose other than to identify
prospective properties consumers may be interested in purchasing.
This web site is updated every few hours.


















































































