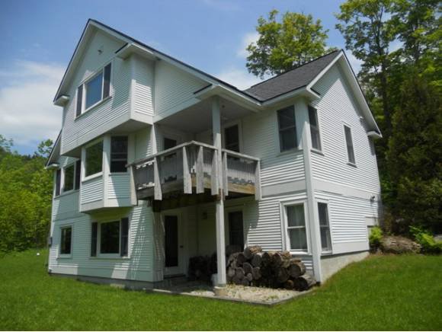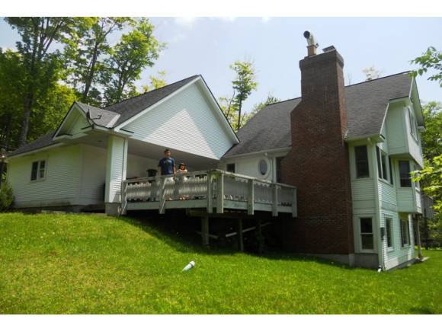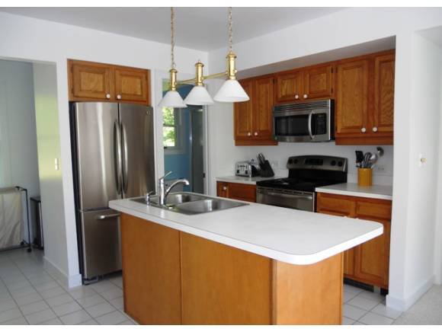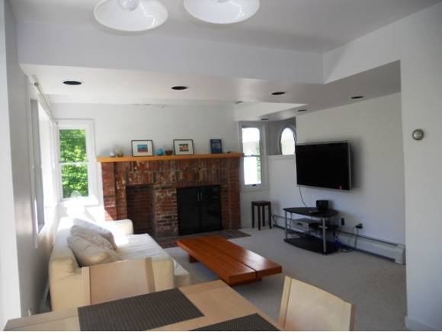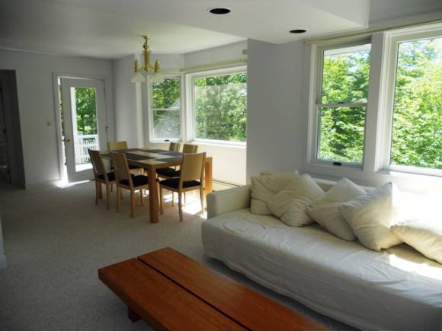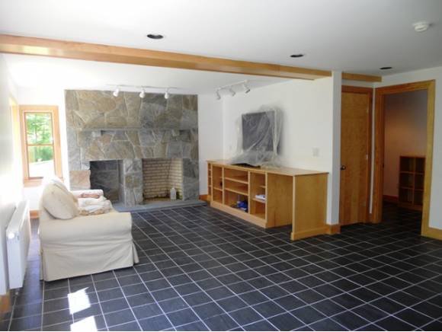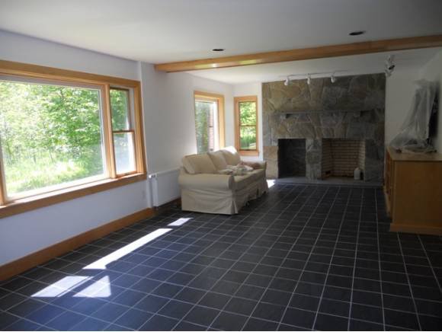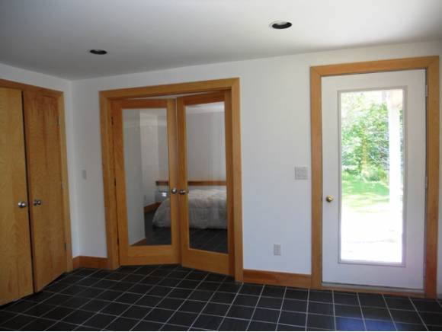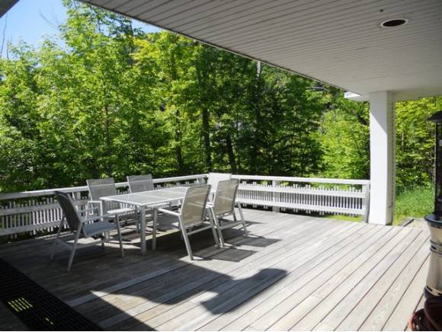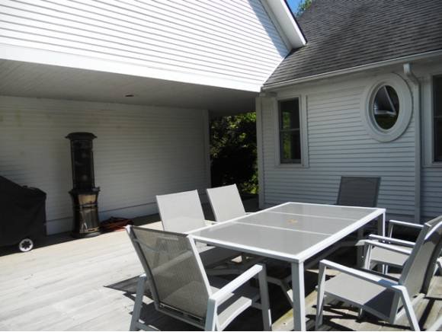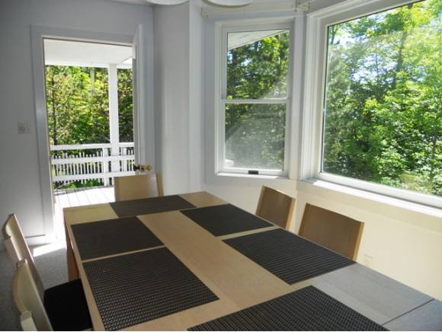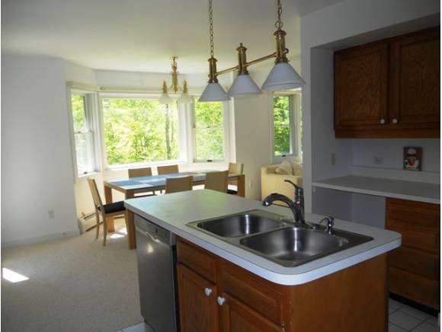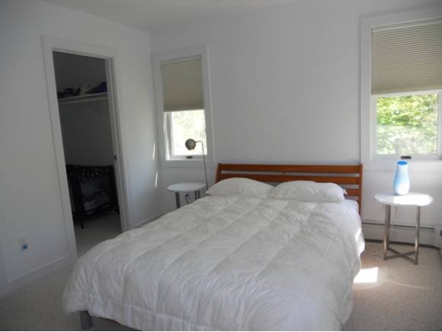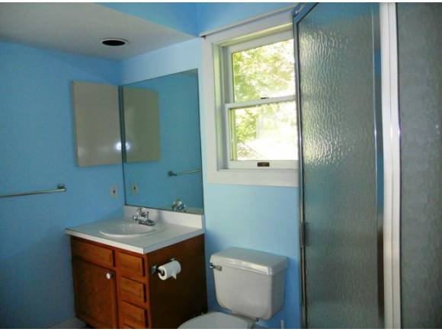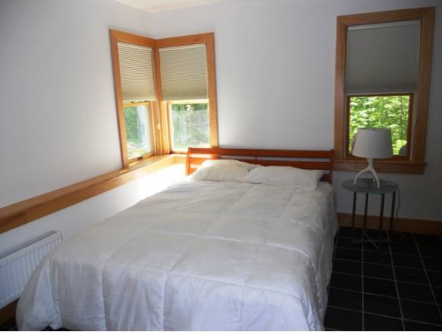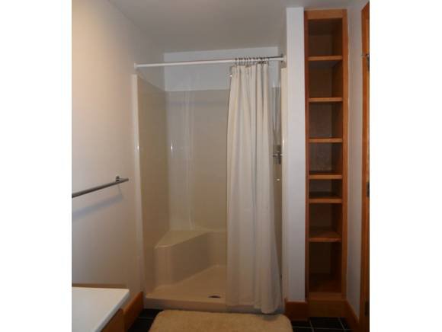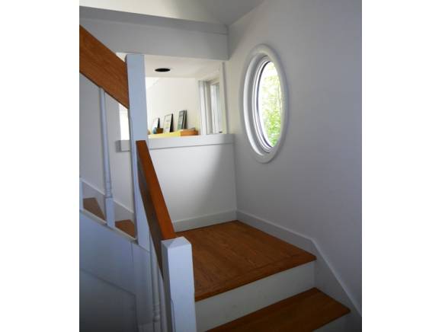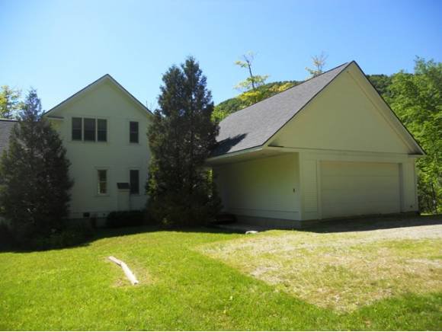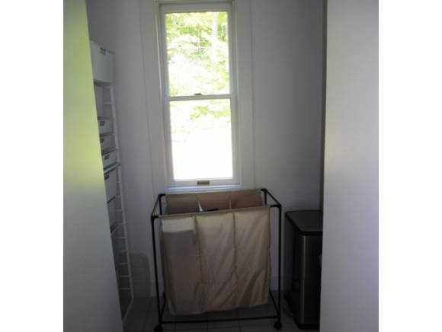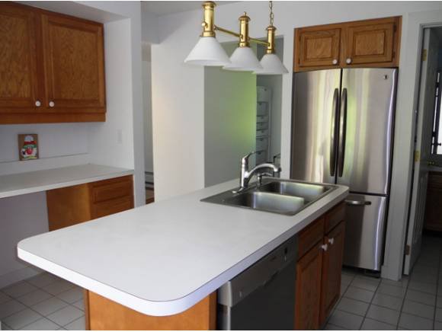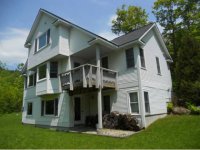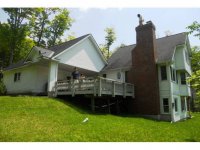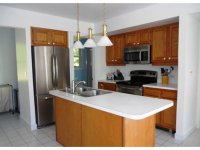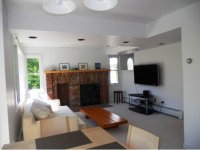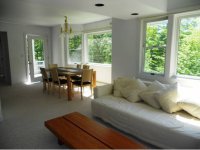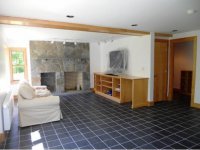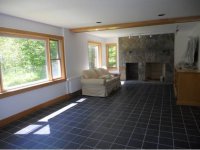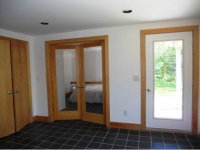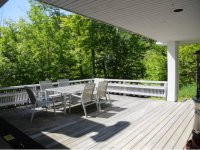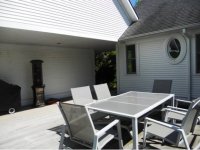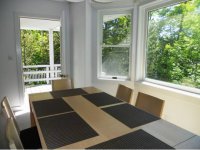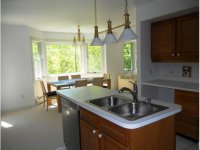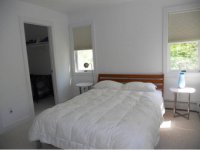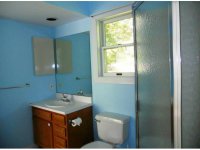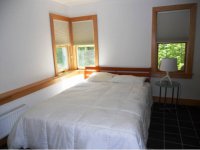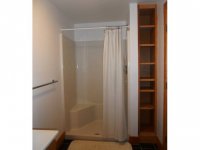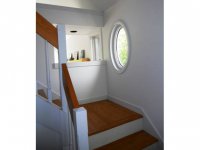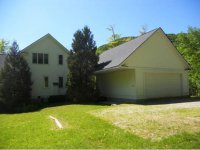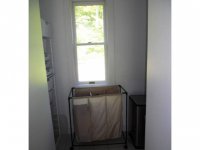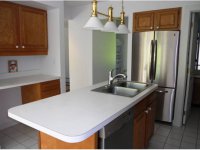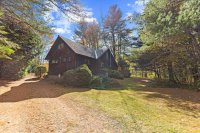Beautiful, light-filled contemporary with new high-end appliances and southwest facing living room with fireplace flows into the kitchen/dining area and gets hours and hours of sunlight. Recently refinished basement level with striking stone fireplace is perfect for a family playroom/media room/gym. Large, perfectly positioned deck has beautiful sunset/mountain views for endless afternoons of entertaining. Highly motivated sellers of this lovely 3-bedroom, 3-bath, 2-car garage home are moving and say make an offer!
Listed by Judy Storch of Killington Valley Real Estate
- MLS #
- 4168079
- Bedrooms
- 3
- Baths
- 3
- Ft2
- 2,220
- Lot Acres
- 1.00
- Lot Type
- Landscaped, Level
- Tax
- $5,438
- Year Built
- 1992
- Style
- Contemporary
- Garage Type
- Detached
- Garage Size
- 2
- Heat
- Propane, Baseboard, Hot Water, Multi Zone
- Fuel
- Gas - LP/Bottle
- Siding
- Clapboard
- Roof
- Shingle - Asphalt
- Interior Features
- Dining Area
Fireplace - Wood
Fireplaces - 2
Kitchen Island
Laundry Hook-ups
Living/Dining
Primary BR w/ BA
Vaulted Ceiling
Walk-in Closet
Walk-in Pantry
Whirlpool Tub
- Exterior Features
- Deck
- Equipment & Appliances
- Dishwasher
Dryer
Electric Range
Microwave
Range Hood
Refrigerator
Smoke Detector
Washer
Water Heater off Boiler
MLS #: 4168079
520 Round Robin Road Robinwood
Killington, Vermont 05751
United States
Killington, Vermont 05751
United States
Category: Residential
| Name | Location | Type | Distance |
|---|---|---|---|
Copyright (2025)  “PrimeMLS, Inc. All rights
reserved. This information is deemed reliable, but not guaranteed. The data relating
to real estate displayed on this Site comes in part from the IDX Program of
PrimeMLS. The information being provided is for consumers’ personal, non-
commercial use and may not be used for any purpose other than to identify
prospective properties consumers may be interested in purchasing.
This web site is updated every few hours.
“PrimeMLS, Inc. All rights
reserved. This information is deemed reliable, but not guaranteed. The data relating
to real estate displayed on this Site comes in part from the IDX Program of
PrimeMLS. The information being provided is for consumers’ personal, non-
commercial use and may not be used for any purpose other than to identify
prospective properties consumers may be interested in purchasing.
This web site is updated every few hours.
 “PrimeMLS, Inc. All rights
reserved. This information is deemed reliable, but not guaranteed. The data relating
to real estate displayed on this Site comes in part from the IDX Program of
PrimeMLS. The information being provided is for consumers’ personal, non-
commercial use and may not be used for any purpose other than to identify
prospective properties consumers may be interested in purchasing.
This web site is updated every few hours.
“PrimeMLS, Inc. All rights
reserved. This information is deemed reliable, but not guaranteed. The data relating
to real estate displayed on this Site comes in part from the IDX Program of
PrimeMLS. The information being provided is for consumers’ personal, non-
commercial use and may not be used for any purpose other than to identify
prospective properties consumers may be interested in purchasing.
This web site is updated every few hours.


