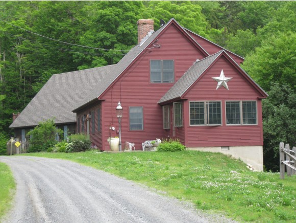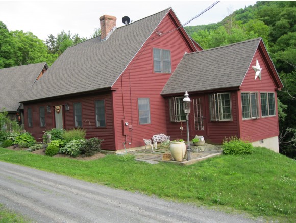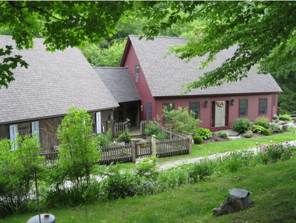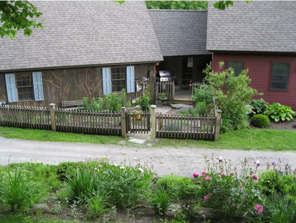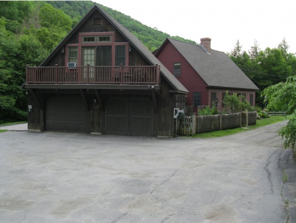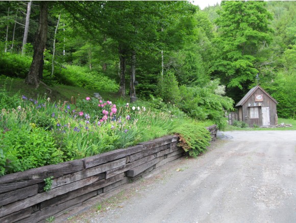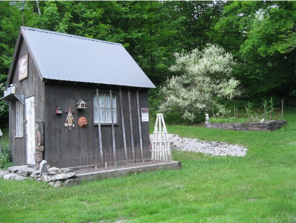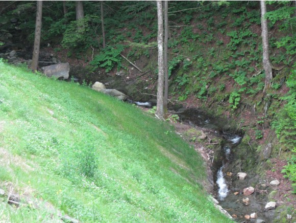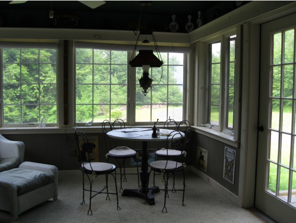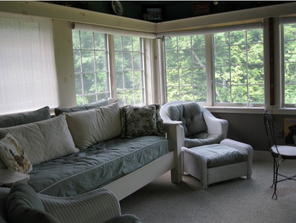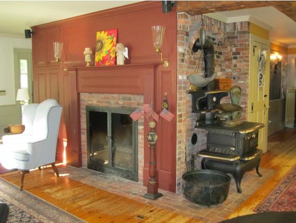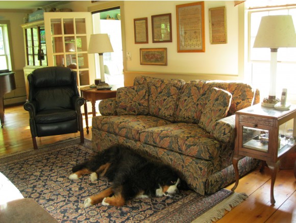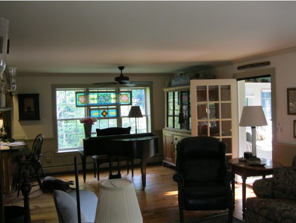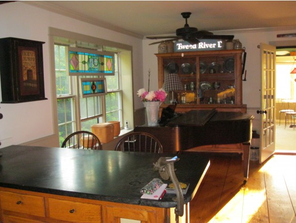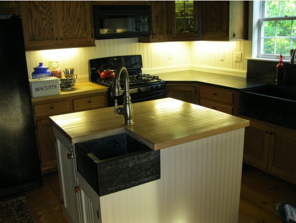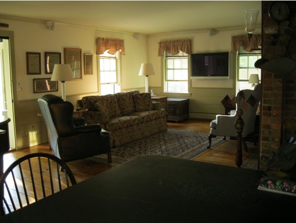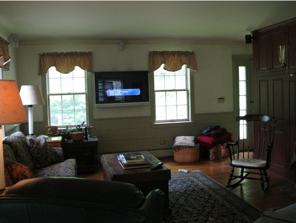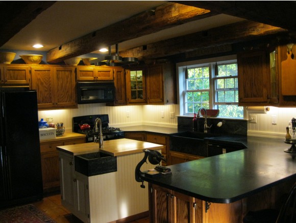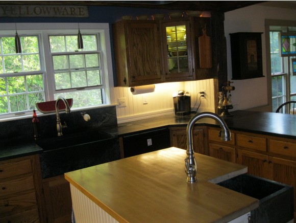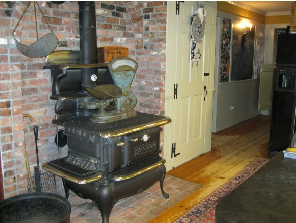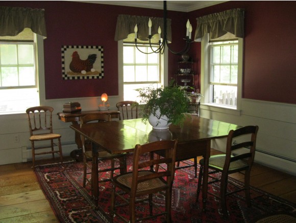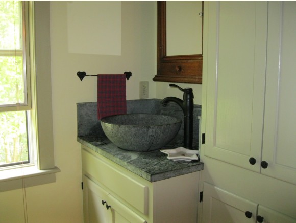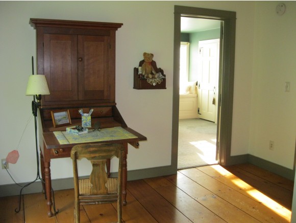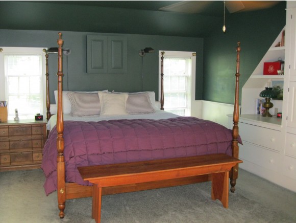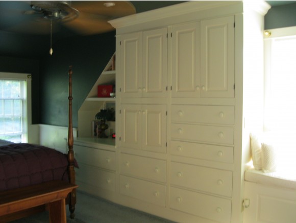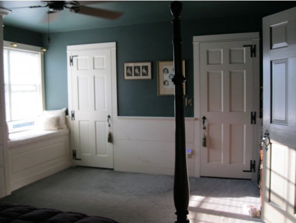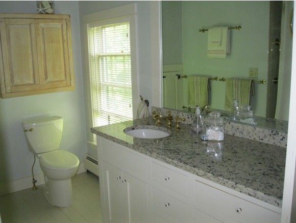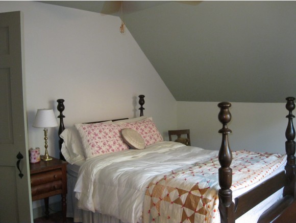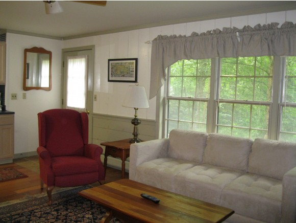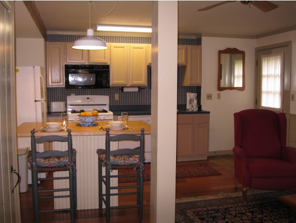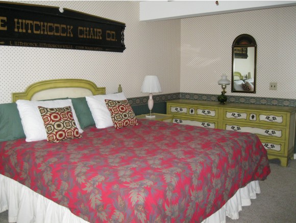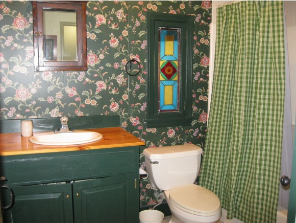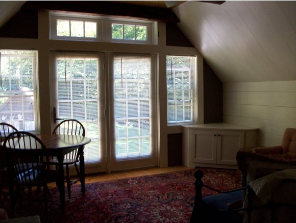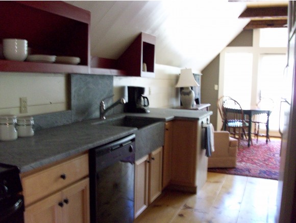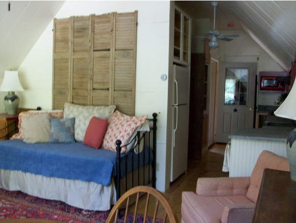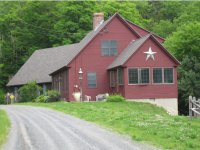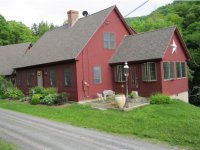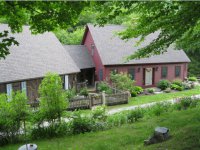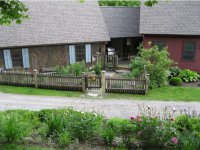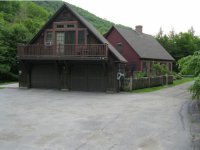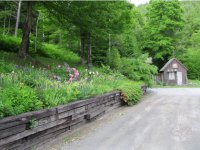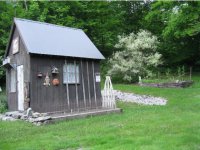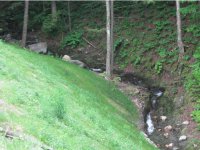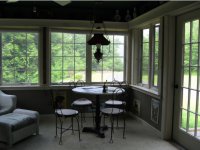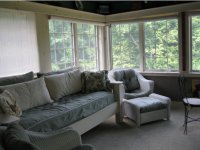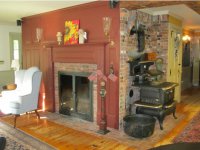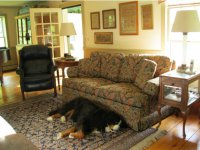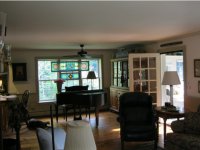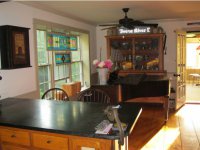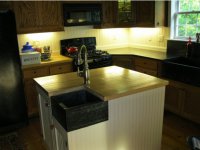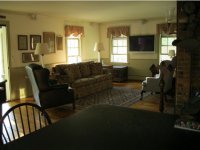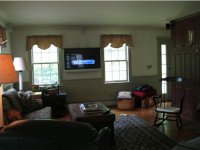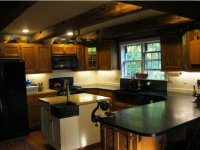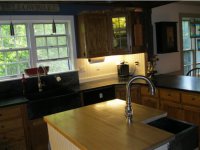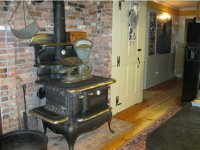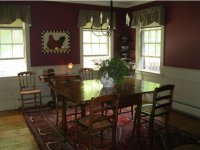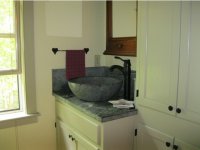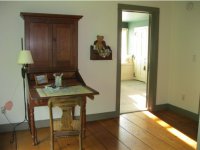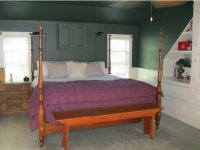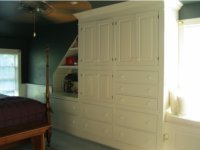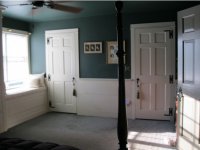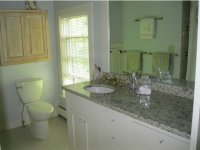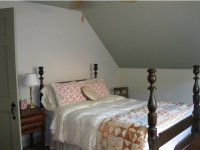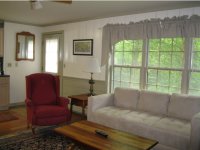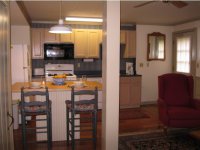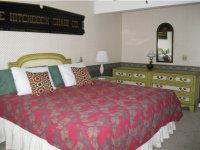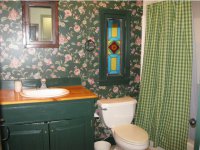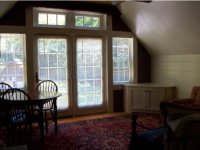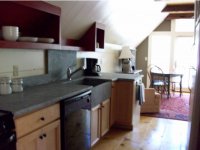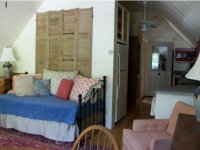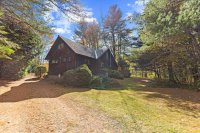Lovely home with year-round stream, heated 4-season room, over-sized garage with a studio/office room with bath. Lower walk-out level with bedroom/bath/recreation room. Paved parking area. Potting shed. Main house with wide pine planked flooring, fireplace, thimble in kitchen for wood stove (negotiable), kitchen island with butcher block top & sink. Soap stone double basin sink and counter top. Gas range. Furnishings negotiable. Floral and vegetable gardens. Paddle fans. Custom built-ins in master bedroom. Laundry chute. Lighted closets. Radiant heated breezeway/entry. Community Sewer.
- MLS #
- 4402251
- Bedrooms
- 3
- Baths
- 4
- Ft2
- 3,716
- Lot Acres
- 1.34
- Lot Type
- Landscaped, Level, Mountain View, Subdivision, View, Water View, Wooded
- Tax
- $6,450
- Year Built
- 1988
- Style
- Contemporary
- Garage Size
- 2
- Heat
- Propane, Baseboard
- Fuel
- Gas - LP/Bottle
- Siding
- Clapboard, Wood
- Roof
- Shingle - Architectural
- Interior Features
- Ceiling Fan
Fireplace - Wood
Fireplaces - 1
In-Law Suite
In-Law/Accessory Dwelling
Kitchen Island
Kitchen/Living
Laundry - 1st Floor
Laundry - 2nd Floor
Laundry Hook-ups
Primary BR w/ BA
Security Door(s)
Wood Stove Hook-up
- Exterior Features
- Deck
Outbuilding
Patio
Porch - Enclosed
Window Screens
- Equipment & Appliances
- Dishwasher
Dryer
Gas Range
Refrigerator
Smoke Detector
Smoke Detectr-Batt Powrd
Washer
MLS #: 4402251
330 TWEED RIVER DR HIGHWOOD
Stockbridge, Vermont 05772
United States
Stockbridge, Vermont 05772
United States
Category: Residential
| Name | Location | Type | Distance |
|---|---|---|---|
Copyright (2025)  “PrimeMLS, Inc. All rights
reserved. This information is deemed reliable, but not guaranteed. The data relating
to real estate displayed on this Site comes in part from the IDX Program of
PrimeMLS. The information being provided is for consumers’ personal, non-
commercial use and may not be used for any purpose other than to identify
prospective properties consumers may be interested in purchasing.
This web site is updated every few hours.
“PrimeMLS, Inc. All rights
reserved. This information is deemed reliable, but not guaranteed. The data relating
to real estate displayed on this Site comes in part from the IDX Program of
PrimeMLS. The information being provided is for consumers’ personal, non-
commercial use and may not be used for any purpose other than to identify
prospective properties consumers may be interested in purchasing.
This web site is updated every few hours.
 “PrimeMLS, Inc. All rights
reserved. This information is deemed reliable, but not guaranteed. The data relating
to real estate displayed on this Site comes in part from the IDX Program of
PrimeMLS. The information being provided is for consumers’ personal, non-
commercial use and may not be used for any purpose other than to identify
prospective properties consumers may be interested in purchasing.
This web site is updated every few hours.
“PrimeMLS, Inc. All rights
reserved. This information is deemed reliable, but not guaranteed. The data relating
to real estate displayed on this Site comes in part from the IDX Program of
PrimeMLS. The information being provided is for consumers’ personal, non-
commercial use and may not be used for any purpose other than to identify
prospective properties consumers may be interested in purchasing.
This web site is updated every few hours.


