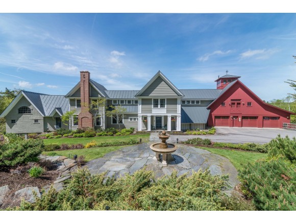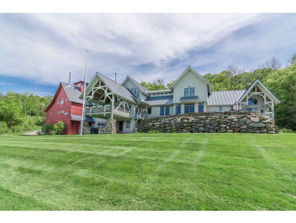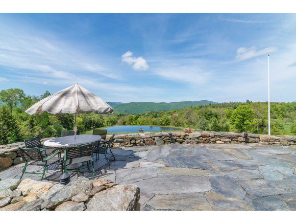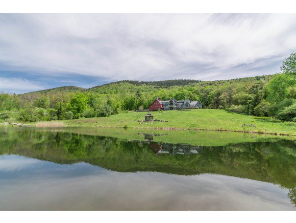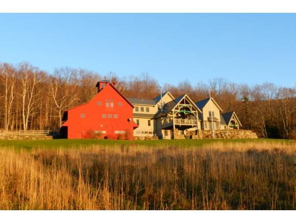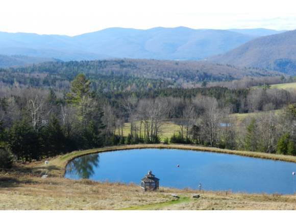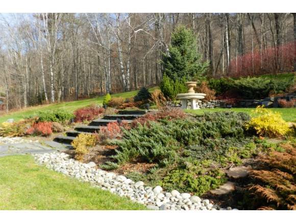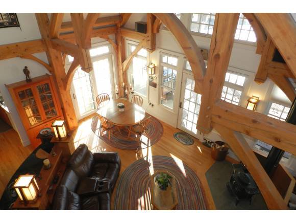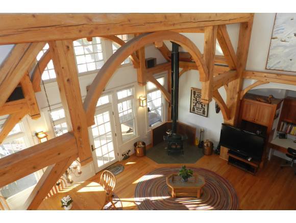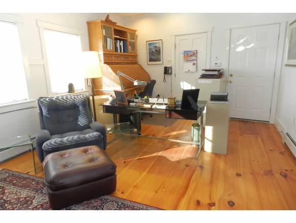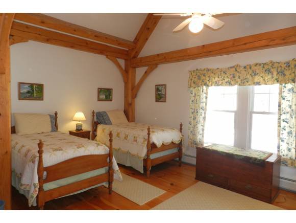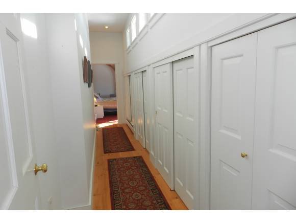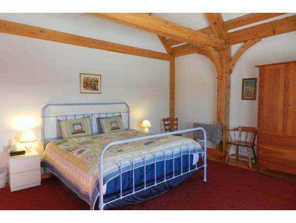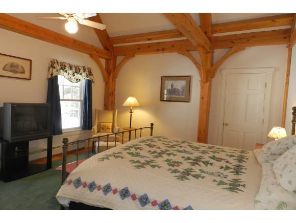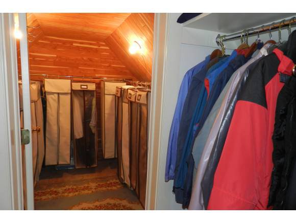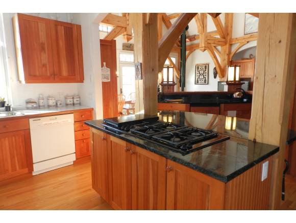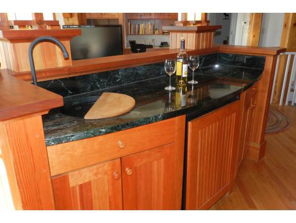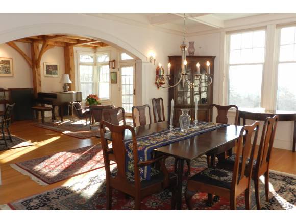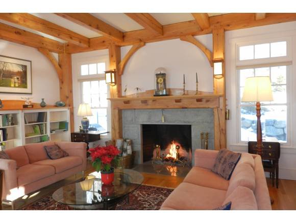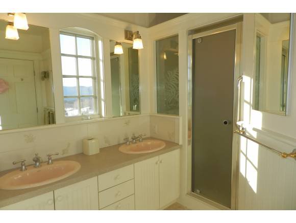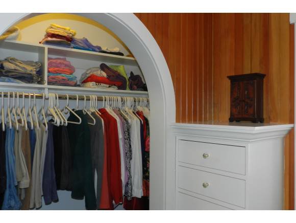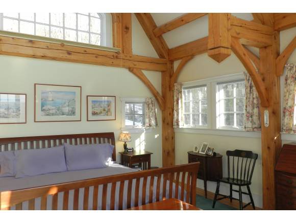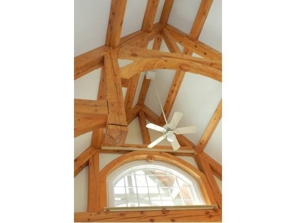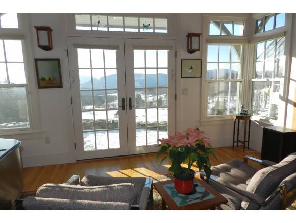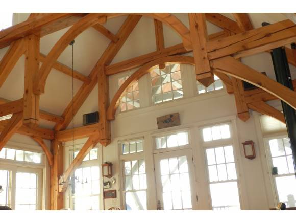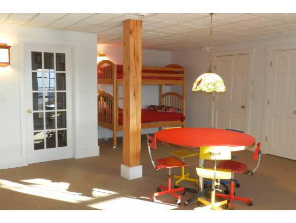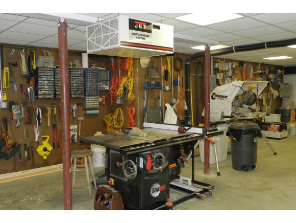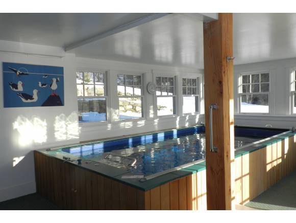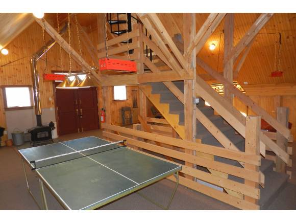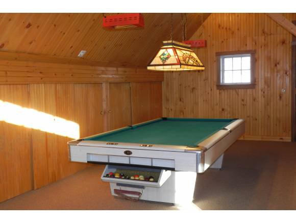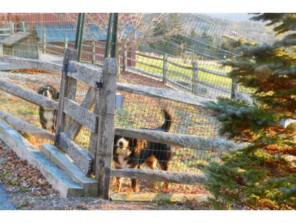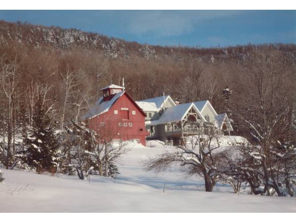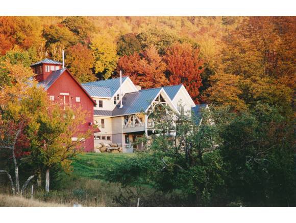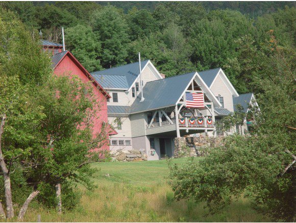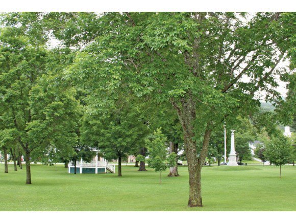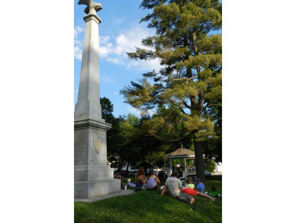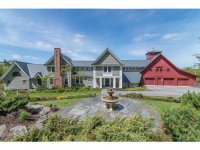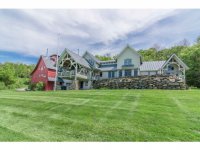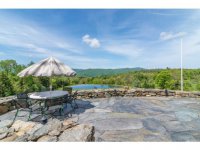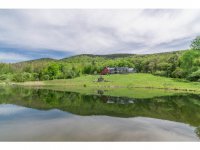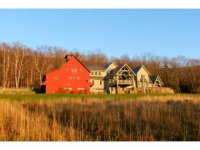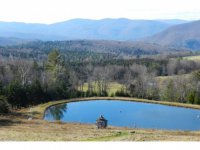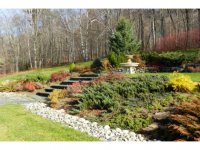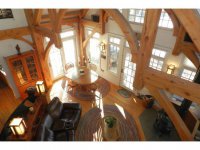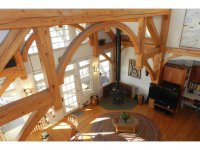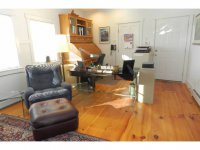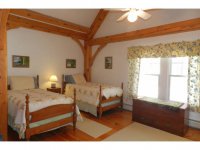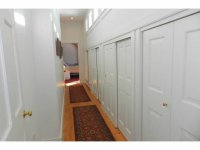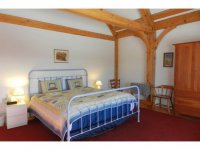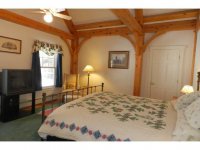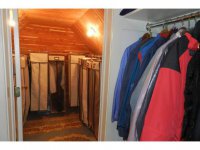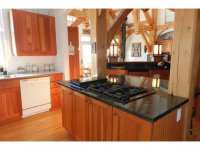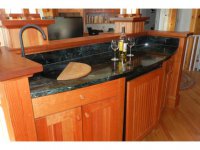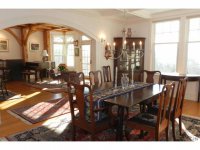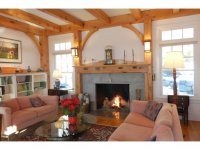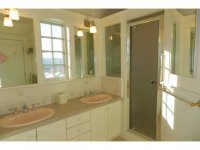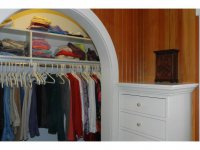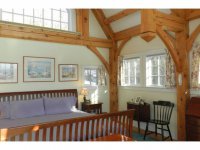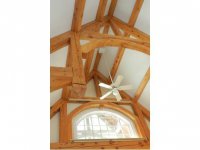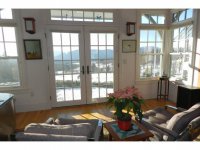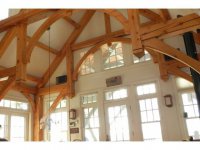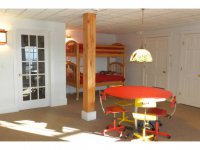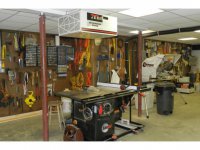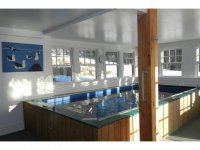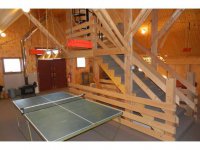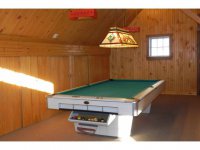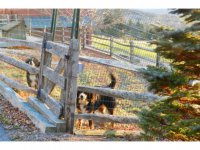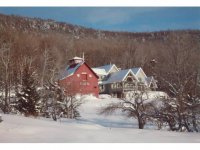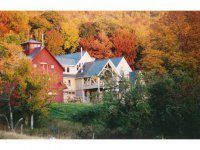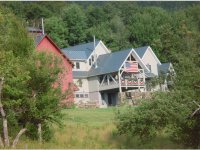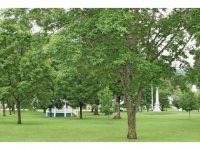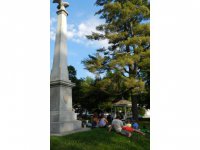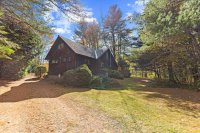Spring Hill's dramatic timber frame architecture is a reflection of the beautiful mountains and valleys that comprise its commanding view. Located minutes from one of Central Vermont's most vibrant towns, this four bedroom/five bath home on 84.5 acres offers the active family plenty of room for everyone's pursuits. From the sun-filled family room with its wood stove, the marble countertops in the state-of-the art kitchen, the luxuriously grand living room with granite fireplace, formal dining room and elegant first floor master suite, to the endless pool, RV storage, billiards room, abundant storage for boats, ski gear, snow mobiles and sports equipment, to the enormous workshop, all topped by a cupola that overlooks the White River Valley and beyond. It is all there. An indoor/outdoor dog pen, hot tub, covered porch and home office complete this marvelous offering. The land includes a 20 foot deep pond and gazebo as well as professionally designed, low-maintenance landscaping.
- MLS #
- 4330883
- Bedrooms
- 4
- Baths
- 5
- Ft2
- 8,000
- Lot Acres
- 84.50
- Lot Type
- Conserved Land, Country Setting, Field/Pasture, Landscaped, Mountain View, Pond, Sloping, Trail/Near Trail, View, Water View, Wooded
- Tax
- $18,368
- Year Built
- 2000
- School District
- Windsor Northwest
- Style
- Contemporary
- Garage Type
- 6+ Parking Spaces, Attached, Direct Entry, Heated, Rec Vehicle, Storage Above, Visitor
- Garage Size
- 6
- Heat
- Propane, Wood, Baseboard, Hot Air, Hot Water, In Floor, Multi Zone, Radiant, Stove, Wood Stove
- Fuel
- Gas - LP/Bottle, Wood
- Siding
- Clapboard, Wood
- Roof
- Standing Seam
- Interior Features
- Blinds
Cathedral Ceiling
Cedar Closet
Ceiling Fan
Fireplace - Screens/Equip
Fireplace - Wood
Fireplaces - 1
Hearth
Hot Tub
In-Law Suite
Kitchen Island
Kitchen/Family
Laundry - 1st Floor
Lead/Stain Glass
Primary BR w/ BA
Vaulted Ceiling
Walk-in Closet
Walk-in Pantry
Wet Bar
Whirlpool Tub
- Exterior Features
- Balcony
Fence - Dog
Fence - Full
Gazebo
Hot Tub
Patio
Porch - Covered
Window Screens
- Equipment & Appliances
- CO Detector
Dishwasher
Down Draft Cooktop
Dryer
Gas Cooktop
Intercom
Microwave
Refrigerator
Satellite
Satellite Dish
Security System
Smoke Detectr-HrdWrdw/Bat
Trash Compactor
Wall Oven
- Disability Features
- 1st Floor 1/2 Bathroom
1st Floor Bedroom
1st Floor Full Bathroom
Bathroom w/Step-in Shower
Bathroom w/Tub
Kitchen w/5 Ft. Diameter
MLS #: 4330883
Virtual Tour540 North Hollow Road
Rochester, Vermont 05767
United States
Rochester, Vermont 05767
United States
Category: Residential
| Name | Location | Type | Distance |
|---|---|---|---|
Copyright (2025)  “PrimeMLS, Inc. All rights
reserved. This information is deemed reliable, but not guaranteed. The data relating
to real estate displayed on this Site comes in part from the IDX Program of
PrimeMLS. The information being provided is for consumers’ personal, non-
commercial use and may not be used for any purpose other than to identify
prospective properties consumers may be interested in purchasing.
This web site is updated every few hours.
“PrimeMLS, Inc. All rights
reserved. This information is deemed reliable, but not guaranteed. The data relating
to real estate displayed on this Site comes in part from the IDX Program of
PrimeMLS. The information being provided is for consumers’ personal, non-
commercial use and may not be used for any purpose other than to identify
prospective properties consumers may be interested in purchasing.
This web site is updated every few hours.
 “PrimeMLS, Inc. All rights
reserved. This information is deemed reliable, but not guaranteed. The data relating
to real estate displayed on this Site comes in part from the IDX Program of
PrimeMLS. The information being provided is for consumers’ personal, non-
commercial use and may not be used for any purpose other than to identify
prospective properties consumers may be interested in purchasing.
This web site is updated every few hours.
“PrimeMLS, Inc. All rights
reserved. This information is deemed reliable, but not guaranteed. The data relating
to real estate displayed on this Site comes in part from the IDX Program of
PrimeMLS. The information being provided is for consumers’ personal, non-
commercial use and may not be used for any purpose other than to identify
prospective properties consumers may be interested in purchasing.
This web site is updated every few hours.


