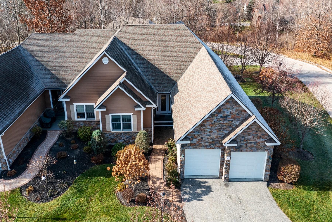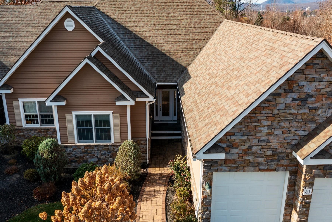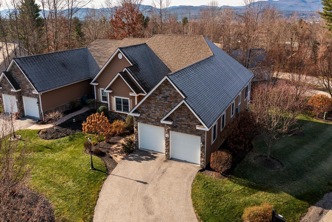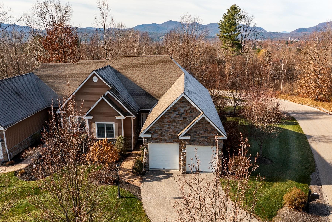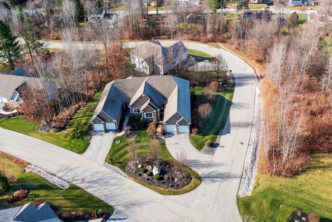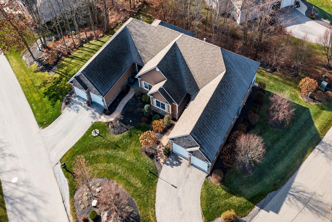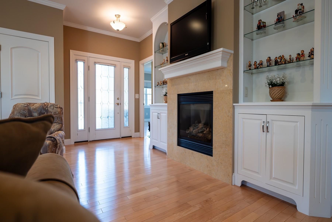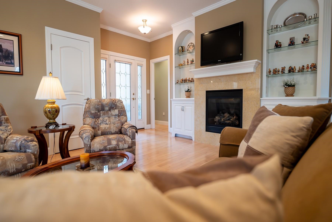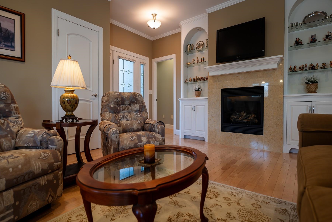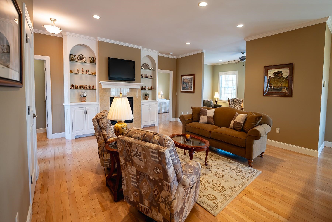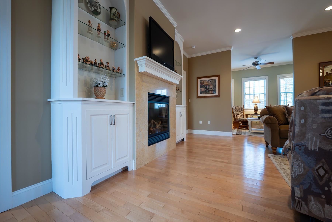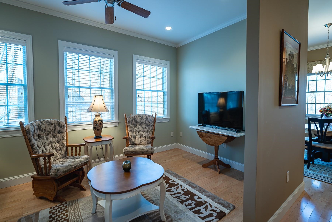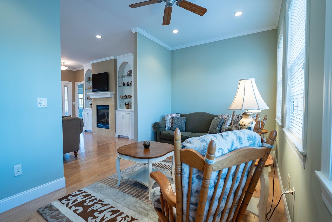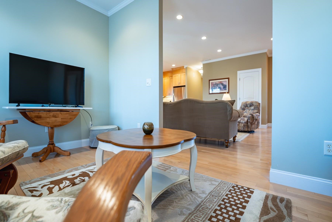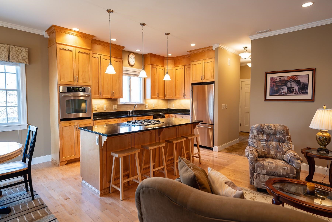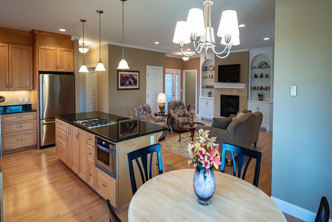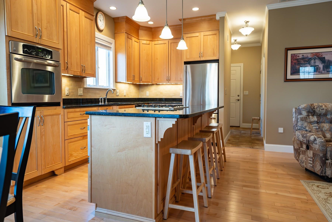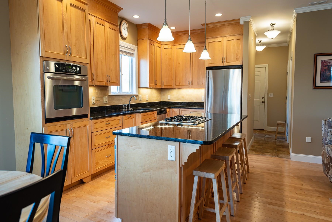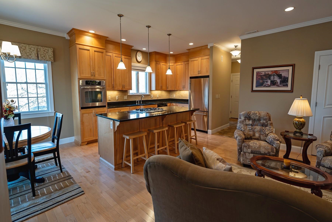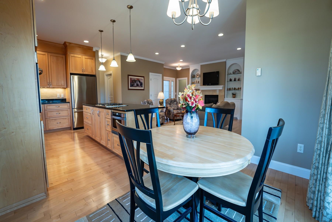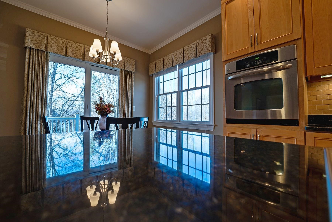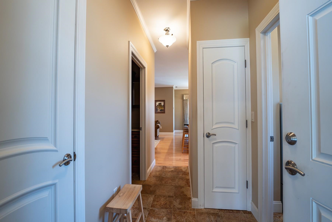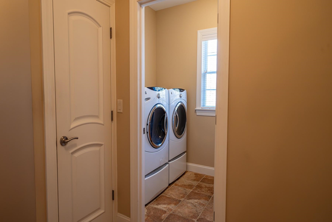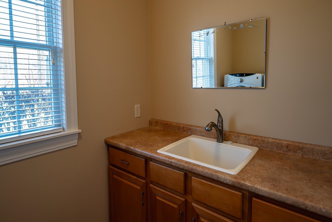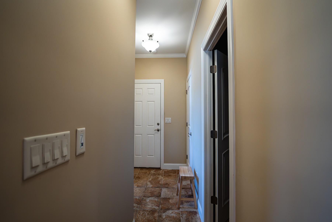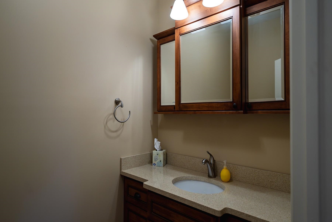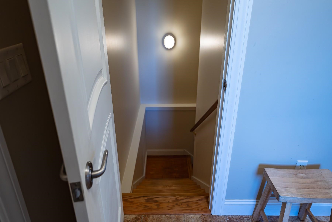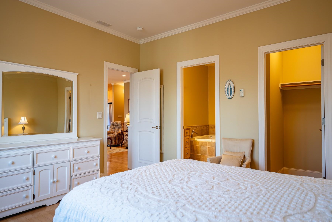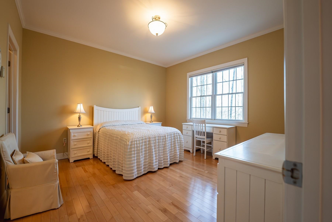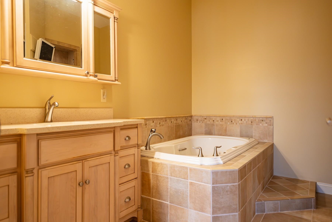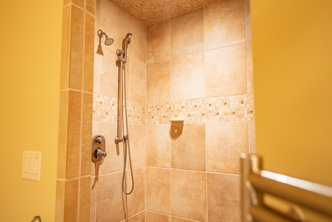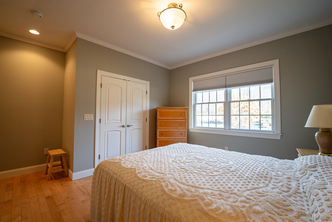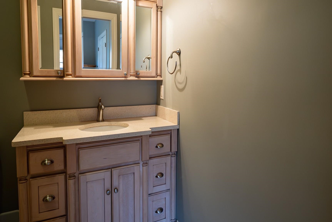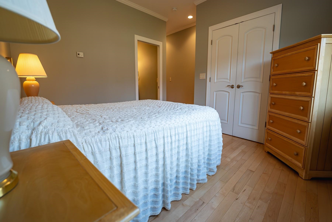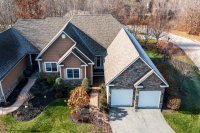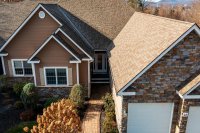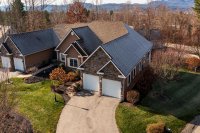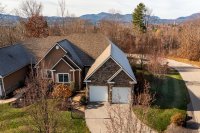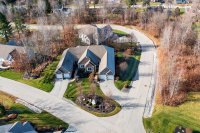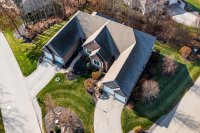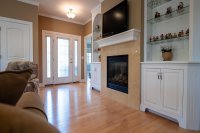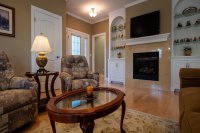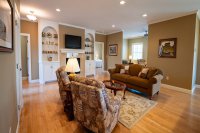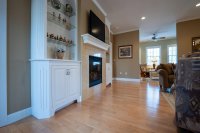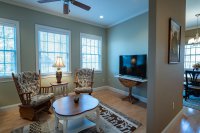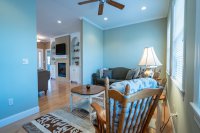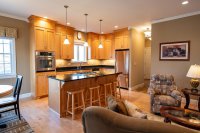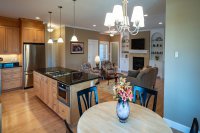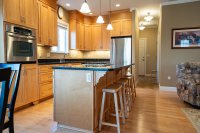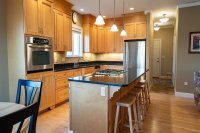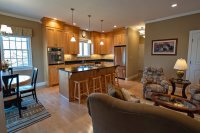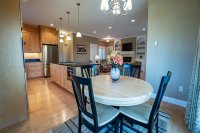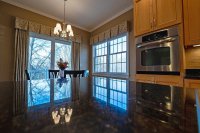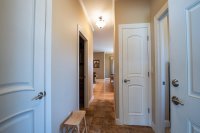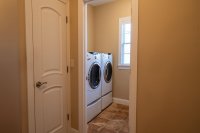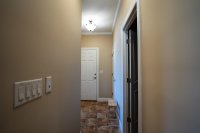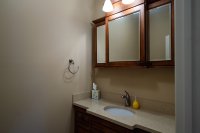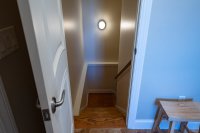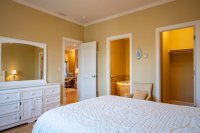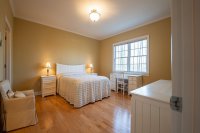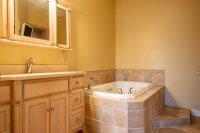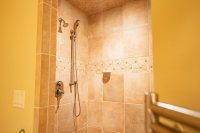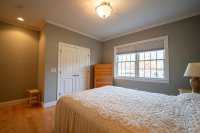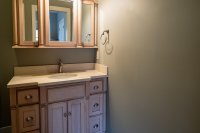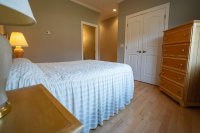Experience the pinnacle of Vermont living at Wynnmere, an exclusive adult community nestled in the serene Green Mountains of Rutland Town VT. This meticulously maintained 1, 761 sq. ft. custom condo, built in 2008 by its original owner, is the perfect blend of sophistication and comfort. Step inside to discover a bright open floor plan with soaring ceilings, radiant hardwood floors, and a cozy den bathed in warm, western sunlight from a wall of windows. The home boasts two expansive en-suites, offering privacy and elegance, while the gourmet maple wood kitchen with granite countertops and a gas fireplace with marble accents will take the chill off in the winter months. The covered deck is ideal for summer evenings, offering breathtaking sunset views. A walk-out basement with two windows provides endless possibilities for expansion. Designed for effortless single-level living, this home features luxurious finishes, state-of-the-art utilities, and impeccable landscaping that enhances its curb appeal. From the inviting stone walkway and lush greenery to the seamless blend of stainless steel siding, every detail exudes timeless style. Wynnmere is more than a home; it’s a lifestyle—where neighbors are friends, the community is vibrant, and every walk is surrounded by natural beauty and friendly waves. Discover elegance, comfort, and the Vermont charm you’ve been dreaming of at Wynnmere. Minutes to shopping, mountain skiing and hiking, and the Rutland Medical Center.
Listed by Freddie Ann Bohlig of Four Seasons Sotheby's Int'l Realty
- MLS #
- 5022558
- Bedrooms
- 2
- Baths
- 3
- Ft2
- 1,797
- Tax
- $6,395
- Condo Fees
- $375
- Year Built
- 2008
- School District
- Rutland Town School District
- Garage Size
- 2
- Heat
- Propane, Radiant Floor
- Interior Features
- Draperies
Fireplace - Gas
Kitchen Island
Kitchen/Dining
Kitchen/Family
Laundry - 1st Floor
Living/Dining
Primary BR w/ BA
Storage - Indoor
Walk-in Closet
Window Treatment
- Exterior Features
- Deck
Garden Space
Natural Shade
Porch - Covered
- Equipment & Appliances
- Dishwasher
Disposal
Dryer
Exhaust Fan
Gas Cooktop
Microwave
Owned Water Heater
Refrigerator
Wall Oven
Warming Drawer
Washer
Whole BldgVentilation
- Disability Features
- 1st Floor 1/2 Bathroom
1st Floor Bedroom
1st Floor Full Bathroom
1st Floor Hrd Surfce Flr
1st Floor Laundry
Bathroom w/Step-in Shower
Hard Surface Flooring
No Stairs
No Stairs from Parking
One-Level Home
Paved Parking
MLS #: 5022558
Virtual Tour83 Carmel Wynnmere Adult Community
Rutland Town, Vermont 05701
United States
Rutland Town, Vermont 05701
United States
Category: Condo
| Name | Location | Type | Distance |
|---|---|---|---|
Copyright (2025)  “PrimeMLS, Inc. All rights
reserved. This information is deemed reliable, but not guaranteed. The data relating
to real estate displayed on this Site comes in part from the IDX Program of
PrimeMLS. The information being provided is for consumers’ personal, non-
commercial use and may not be used for any purpose other than to identify
prospective properties consumers may be interested in purchasing.
This web site is updated every few hours.
“PrimeMLS, Inc. All rights
reserved. This information is deemed reliable, but not guaranteed. The data relating
to real estate displayed on this Site comes in part from the IDX Program of
PrimeMLS. The information being provided is for consumers’ personal, non-
commercial use and may not be used for any purpose other than to identify
prospective properties consumers may be interested in purchasing.
This web site is updated every few hours.
 “PrimeMLS, Inc. All rights
reserved. This information is deemed reliable, but not guaranteed. The data relating
to real estate displayed on this Site comes in part from the IDX Program of
PrimeMLS. The information being provided is for consumers’ personal, non-
commercial use and may not be used for any purpose other than to identify
prospective properties consumers may be interested in purchasing.
This web site is updated every few hours.
“PrimeMLS, Inc. All rights
reserved. This information is deemed reliable, but not guaranteed. The data relating
to real estate displayed on this Site comes in part from the IDX Program of
PrimeMLS. The information being provided is for consumers’ personal, non-
commercial use and may not be used for any purpose other than to identify
prospective properties consumers may be interested in purchasing.
This web site is updated every few hours.


