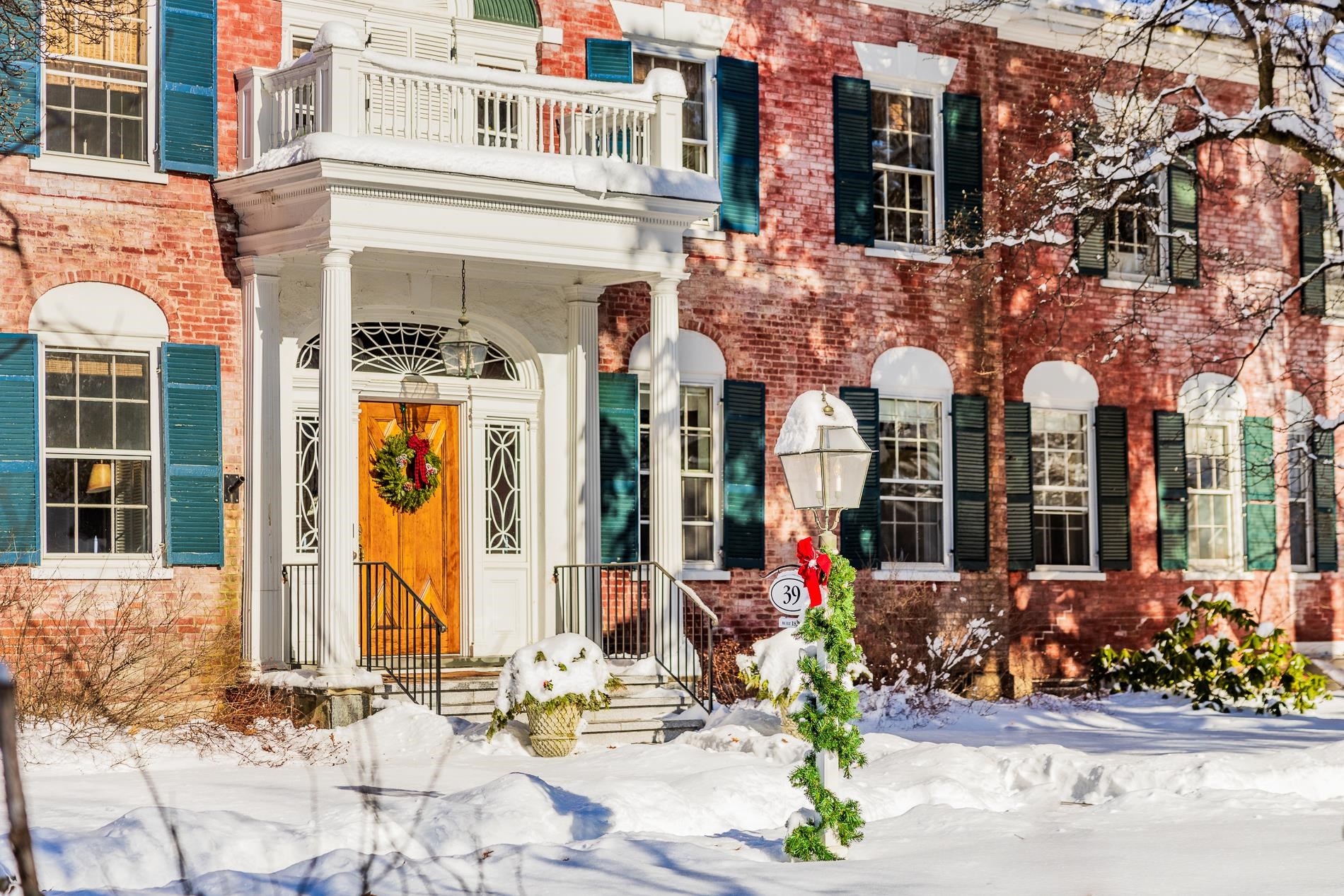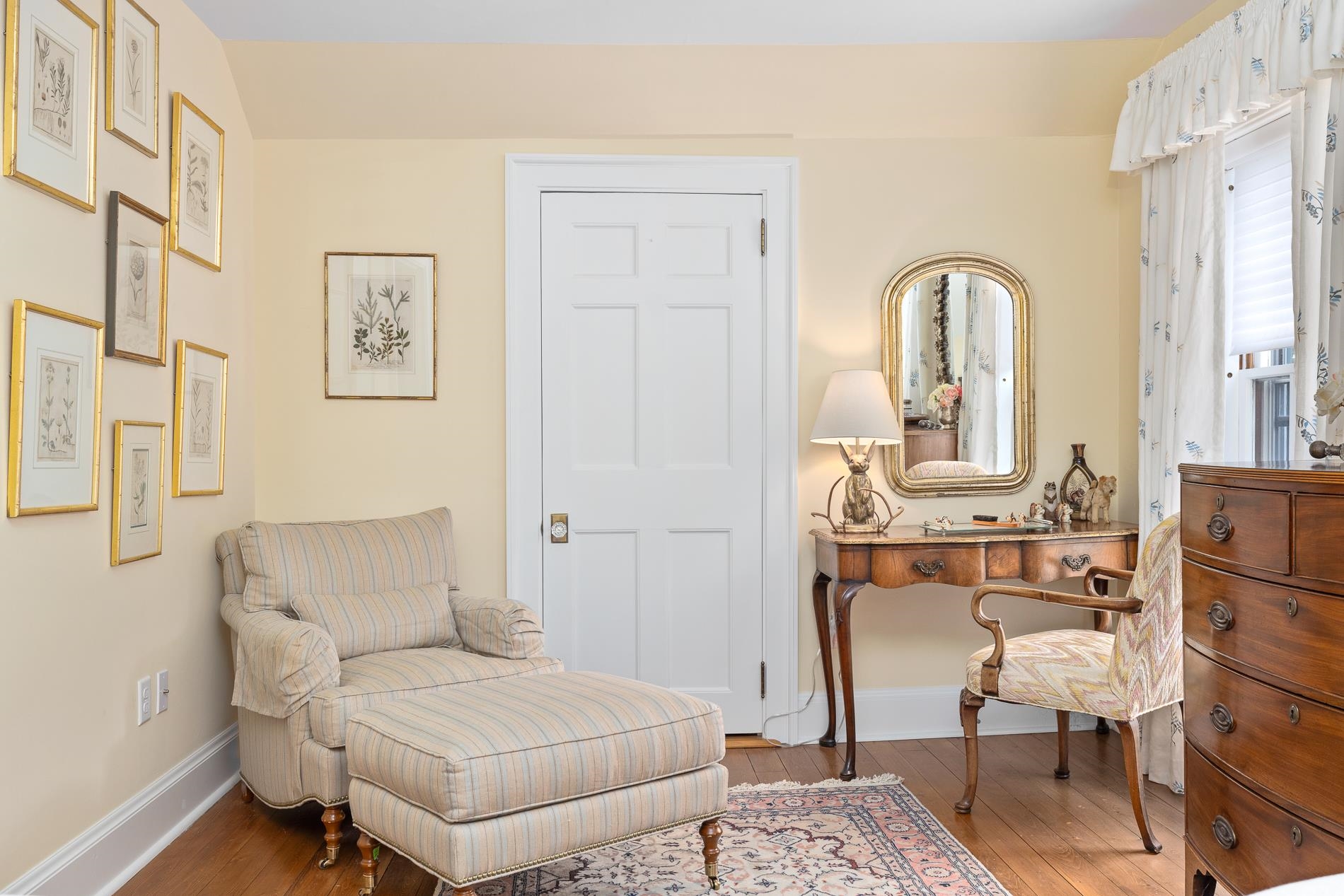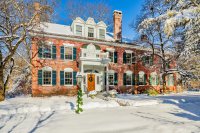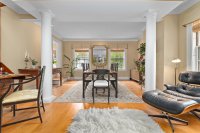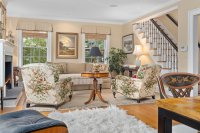For good reason, the Richmond House is one of Woodstock's most photographed homes. This stately 1826 brick Federal with all the architectural trimmings and distinctly weathered rose-hued patina is a Woodstock Village landmark and is today, thanks to the previous direction of Laurence Rockefeller, divided into three luxurious condominiums. Sited behind a white picket fence on over an acre of land on Elm Street, the property is minute's walking distance of everything Woodstock Village has to offer. Accessed through a gracious front door and foyer, Unit B is one of the finest townhomes in the Village and occupies the top two floor of the building and just over 3000 square feet of finished space, providing the feeling of living in a single family home. Upon entry, the main floor consists of a combined living and dining room with a wood-burning fireplace, a spacious family room an en-suite study/bedroom also with a wood-burning fireplace. The kitchen opens onto the family room and this side of the building is illuminated by southern exposure. The hallway passage to the dining area ascends a few steps to a built-in bar that in turn opens onto a small balcony that overlooks the Village and the landscaped grounds. The second floor opens to a landing with built-in bookcases, a primary bedroom suite, and an en-suite guest room. An exceedingly rare opportunity to own a magical part of history in the heart of Woodstock Village.
- MLS #
- 4982328
- Bedrooms
- 3
- Baths
- 4
- Ft2
- 3,023
- Lot Acres
- 1.04
- Lot Type
- Condo Development, Curbing, Landscaped, Level, Mountain View, Open, Sidewalks, Street Lights, Trail/Near Trail
- Tax
- $24,062
- Condo Fees
- $5,755
- Year Built
- 1826
- School District
- Windsor Central
- Style
- Colonial, Federal
- Garage Size
- 2
- Heat
- Baseboard, Hot Water, Multi Zone, Radiant, Radiant Floor, Radiator
- Fuel
- Oil
- Siding
- Brick, Clapboard
- Roof
- Membrane, Metal, Shingle - Architectural
- Interior Features
- Bar
Blinds
Dining Area
Fireplace - Wood
Fireplaces - 2
Kitchen/Family
Laundry - 1st Floor
Living/Dining
Other
Primary BR w/ BA
Soaking Tub
Storage - Indoor
Walk-in Closet
- Exterior Features
- Balcony
Barn
Fence - Partial
Garden Space
Natural Shade
Outbuilding
Storage
Windows - Storm
- Equipment & Appliances
- CO Detector
Dishwasher
Electric Water Heater
Gas Range
Refrigerator
Smoke Detector
| Name | Location | Type | Distance |
|---|---|---|---|
Copyright (2025)  “PrimeMLS, Inc. All rights
reserved. This information is deemed reliable, but not guaranteed. The data relating
to real estate displayed on this Site comes in part from the IDX Program of
PrimeMLS. The information being provided is for consumers’ personal, non-
commercial use and may not be used for any purpose other than to identify
prospective properties consumers may be interested in purchasing.
This web site is updated every few hours.
“PrimeMLS, Inc. All rights
reserved. This information is deemed reliable, but not guaranteed. The data relating
to real estate displayed on this Site comes in part from the IDX Program of
PrimeMLS. The information being provided is for consumers’ personal, non-
commercial use and may not be used for any purpose other than to identify
prospective properties consumers may be interested in purchasing.
This web site is updated every few hours.
 “PrimeMLS, Inc. All rights
reserved. This information is deemed reliable, but not guaranteed. The data relating
to real estate displayed on this Site comes in part from the IDX Program of
PrimeMLS. The information being provided is for consumers’ personal, non-
commercial use and may not be used for any purpose other than to identify
prospective properties consumers may be interested in purchasing.
This web site is updated every few hours.
“PrimeMLS, Inc. All rights
reserved. This information is deemed reliable, but not guaranteed. The data relating
to real estate displayed on this Site comes in part from the IDX Program of
PrimeMLS. The information being provided is for consumers’ personal, non-
commercial use and may not be used for any purpose other than to identify
prospective properties consumers may be interested in purchasing.
This web site is updated every few hours.



