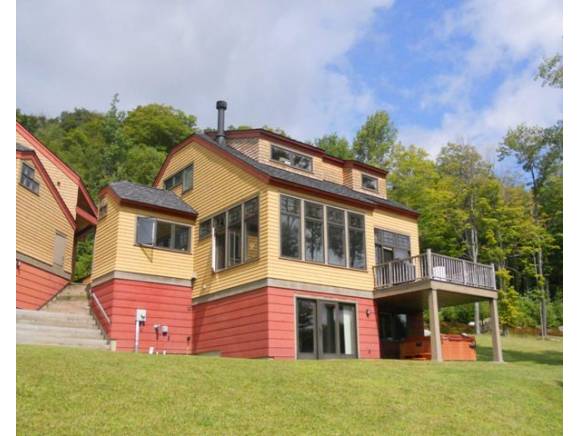This luxurious Killington town home is only one of eight that features an open floor plan with vaulted ceilings, large windows & beautiful views. Quality is the keyword here! Wood-burning fireplace, three levels of living space, hardwood, tile & carpeted floors. Family room leading to an outdoor hot tub. Watch the snowcats groom both Killington's and Pico's ski trails from the hot tub. Very tastefully furnished & appointed. MUST BE SEEN !
Listed by Judy Storch of Killington Valley Real Estate
- MLS #
- 4142038
- Bedrooms
- 3
- Baths
- 4
- Ft2
- 2,600
- Lot Acres
- 12.00
- Lot Type
- Country Setting, Field/Pasture, Landscaped, Mountain View, Sloping, View
- Tax
- $7,343
- Condo Fees
- $408
- Year Built
- 2004
- Style
- Contemporary, Walkout Lower Level
- Heat
- Propane, Baseboard, Hot Water, Multi Zone
- Fuel
- Gas - LP/Bottle
- Siding
- Clapboard, Wood
- Roof
- Shingle - Asphalt
- Interior Features
- Dining Area
Fireplace - Wood
Furnished
Hot Tub
Laundry Hook-ups
Primary BR w/ BA
- Exterior Features
- Deck
Hot Tub
- Equipment & Appliances
- CO Detector
Dishwasher
Dryer
Gas Range
Microwave
Refrigerator
Washer
MLS #: 4142038
106 Winterberry Rd. Ext. Winterberry
Killington, Vermont 05751
United States
Killington, Vermont 05751
United States
Category: Condo
| Name | Location | Type | Distance |
|---|---|---|---|
Copyright (2025)  “PrimeMLS, Inc. All rights
reserved. This information is deemed reliable, but not guaranteed. The data relating
to real estate displayed on this Site comes in part from the IDX Program of
PrimeMLS. The information being provided is for consumers’ personal, non-
commercial use and may not be used for any purpose other than to identify
prospective properties consumers may be interested in purchasing.
This web site is updated every few hours.
“PrimeMLS, Inc. All rights
reserved. This information is deemed reliable, but not guaranteed. The data relating
to real estate displayed on this Site comes in part from the IDX Program of
PrimeMLS. The information being provided is for consumers’ personal, non-
commercial use and may not be used for any purpose other than to identify
prospective properties consumers may be interested in purchasing.
This web site is updated every few hours.
 “PrimeMLS, Inc. All rights
reserved. This information is deemed reliable, but not guaranteed. The data relating
to real estate displayed on this Site comes in part from the IDX Program of
PrimeMLS. The information being provided is for consumers’ personal, non-
commercial use and may not be used for any purpose other than to identify
prospective properties consumers may be interested in purchasing.
This web site is updated every few hours.
“PrimeMLS, Inc. All rights
reserved. This information is deemed reliable, but not guaranteed. The data relating
to real estate displayed on this Site comes in part from the IDX Program of
PrimeMLS. The information being provided is for consumers’ personal, non-
commercial use and may not be used for any purpose other than to identify
prospective properties consumers may be interested in purchasing.
This web site is updated every few hours.

















































